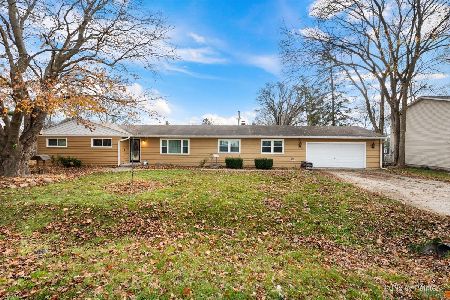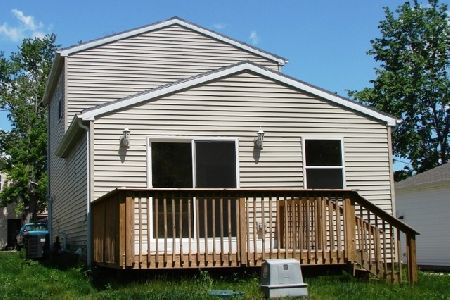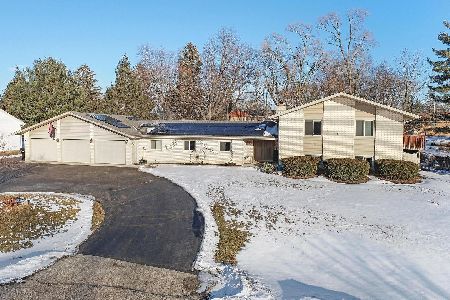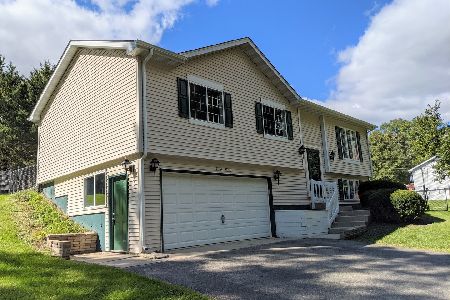4901 Saint Josephs Court, Wonder Lake, Illinois 60097
$260,000
|
Sold
|
|
| Status: | Closed |
| Sqft: | 1,999 |
| Cost/Sqft: | $138 |
| Beds: | 4 |
| Baths: | 3 |
| Year Built: | 2004 |
| Property Taxes: | $5,577 |
| Days On Market: | 3080 |
| Lot Size: | 0,59 |
Description
LOOK Closer at this beautiful 2 story charmer on a quiet Cul-de-Sac location. Oversized lot is 0.59 acres and surrounded by well cared for homes! This one owner home has been meticulously cared for & built with the upgrades that matter most. 3 car garage - one bay has been used for a dog grooming business or perfect for your hair salon, workshop, office space of your dreams! Separate HVAC & A/C for the unit & a whole house generator, too! Gorgeous floor plan with Vaulted ceilings, hardwood flooring, skylights in all the right places. FENCED yard is huge & features, perennial plantings, privacy, multi-level deck & patio. The corner Fireplace in the Family Room is the perfect place to cozy up to & the ENGLISH Basement is bright & cheery & easily finished off. Bathroom Rough-in already in place. Master Bedroom Suite is fit for a Queen, with a large Walk-In closet & beautiful, bright attached bath. Jetted tub & solid OAK doors for the owner who wants finer things.
Property Specifics
| Single Family | |
| — | |
| Contemporary | |
| 2004 | |
| Full | |
| RANCH | |
| No | |
| 0.59 |
| Mc Henry | |
| — | |
| 0 / Not Applicable | |
| None | |
| Private Well | |
| Septic-Private | |
| 09729574 | |
| 0907208011 |
Nearby Schools
| NAME: | DISTRICT: | DISTANCE: | |
|---|---|---|---|
|
Grade School
Harrison Elementary School |
36 | — | |
|
Middle School
Harrison Elementary School |
36 | Not in DB | |
|
High School
Mchenry High School-west Campus |
156 | Not in DB | |
Property History
| DATE: | EVENT: | PRICE: | SOURCE: |
|---|---|---|---|
| 29 Mar, 2018 | Sold | $260,000 | MRED MLS |
| 4 Feb, 2018 | Under contract | $275,000 | MRED MLS |
| 23 Aug, 2017 | Listed for sale | $275,000 | MRED MLS |
Room Specifics
Total Bedrooms: 4
Bedrooms Above Ground: 4
Bedrooms Below Ground: 0
Dimensions: —
Floor Type: Carpet
Dimensions: —
Floor Type: Carpet
Dimensions: —
Floor Type: Carpet
Full Bathrooms: 3
Bathroom Amenities: Whirlpool,Separate Shower
Bathroom in Basement: 0
Rooms: No additional rooms
Basement Description: Unfinished,Bathroom Rough-In
Other Specifics
| 3 | |
| Concrete Perimeter | |
| Asphalt | |
| Deck, Porch, Brick Paver Patio | |
| Cul-De-Sac,Fenced Yard,Landscaped | |
| 140 X 183 | |
| — | |
| Full | |
| Vaulted/Cathedral Ceilings, Skylight(s), Hardwood Floors, First Floor Laundry | |
| Range, Microwave, Dishwasher, Refrigerator, Washer, Dryer, Disposal | |
| Not in DB | |
| Street Paved | |
| — | |
| — | |
| Wood Burning, Gas Starter |
Tax History
| Year | Property Taxes |
|---|---|
| 2018 | $5,577 |
Contact Agent
Nearby Sold Comparables
Contact Agent
Listing Provided By
RE/MAX Plaza







