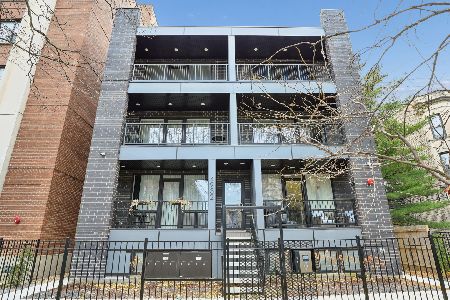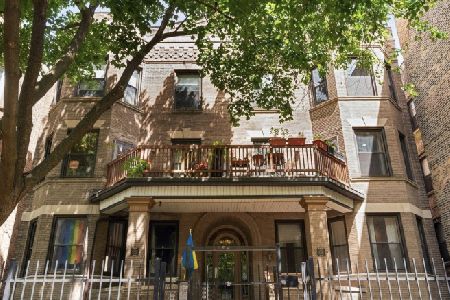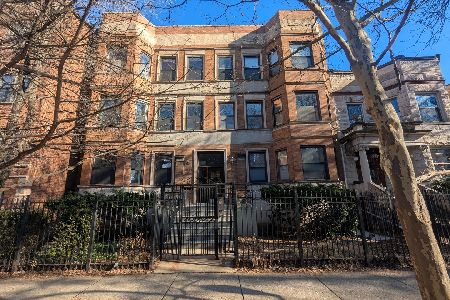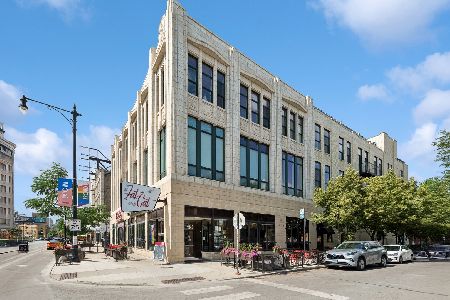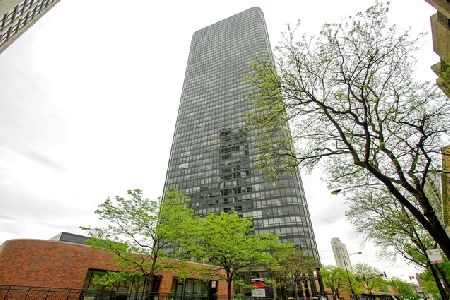4901 Winthrop Avenue, Uptown, Chicago, Illinois 60640
$538,000
|
Sold
|
|
| Status: | Closed |
| Sqft: | 0 |
| Cost/Sqft: | — |
| Beds: | 4 |
| Baths: | 3 |
| Year Built: | 2004 |
| Property Taxes: | $7,416 |
| Days On Market: | 2551 |
| Lot Size: | 0,00 |
Description
Huge & beautiful newer construction 4 bedroom, 3 bath duplex-down with 3 outdoor spaces & garage parking in an all brick building! Light & bright corner building with south-facing windows letting light in all day long. Check out all the room sizes - fantastic floor plan that offers 2 large beds on main level with front & rear decks; 2 large beds on lower level w/ spacious & open living spaces. Rehabbed & ready to move-in! Walk into the main level living rm that features a beautiful custom stone mantel, wood-burning/gas starter fireplace, dining area & breakfast bar. Fantastic cook's kitchen: 42" wood cabinets, granite counters & SS appliances and walk-in pantry. Home features walnut stained hardwood floors throughout, crown molding, speakers & sound system. All closets have been custom organized. LL has 11'+ ceilings and includes a family room with gas fireplace, front walk-out terrace & all windows with plantation shutters. Extra storage & garage parking included. A++ listing!
Property Specifics
| Condos/Townhomes | |
| 2 | |
| — | |
| 2004 | |
| Walkout | |
| — | |
| No | |
| — |
| Cook | |
| — | |
| 280 / Monthly | |
| Water,Insurance,Exterior Maintenance,Snow Removal | |
| Public | |
| Public Sewer | |
| 10261386 | |
| 14084100281003 |
Property History
| DATE: | EVENT: | PRICE: | SOURCE: |
|---|---|---|---|
| 21 May, 2012 | Sold | $280,000 | MRED MLS |
| 20 Apr, 2012 | Under contract | $275,500 | MRED MLS |
| — | Last price change | $375,500 | MRED MLS |
| 6 Apr, 2012 | Listed for sale | $375,500 | MRED MLS |
| 14 Mar, 2019 | Sold | $538,000 | MRED MLS |
| 11 Feb, 2019 | Under contract | $529,900 | MRED MLS |
| 1 Feb, 2019 | Listed for sale | $529,900 | MRED MLS |
Room Specifics
Total Bedrooms: 4
Bedrooms Above Ground: 4
Bedrooms Below Ground: 0
Dimensions: —
Floor Type: Hardwood
Dimensions: —
Floor Type: Hardwood
Dimensions: —
Floor Type: Hardwood
Full Bathrooms: 3
Bathroom Amenities: Separate Shower,Double Sink
Bathroom in Basement: 1
Rooms: No additional rooms
Basement Description: Finished,Exterior Access,Other
Other Specifics
| 1 | |
| Concrete Perimeter | |
| Concrete | |
| Deck, Patio | |
| Common Grounds,Corner Lot,Fenced Yard | |
| CONDO | |
| — | |
| Full | |
| Hardwood Floors, First Floor Bedroom, First Floor Full Bath, Laundry Hook-Up in Unit, Storage, Walk-In Closet(s) | |
| Range, Microwave, Dishwasher, Refrigerator, Washer, Dryer, Disposal, Stainless Steel Appliance(s) | |
| Not in DB | |
| — | |
| — | |
| — | |
| Wood Burning, Gas Log, Gas Starter |
Tax History
| Year | Property Taxes |
|---|---|
| 2012 | $6,421 |
| 2019 | $7,416 |
Contact Agent
Nearby Similar Homes
Nearby Sold Comparables
Contact Agent
Listing Provided By
@properties

