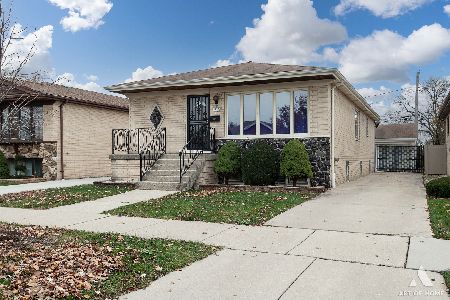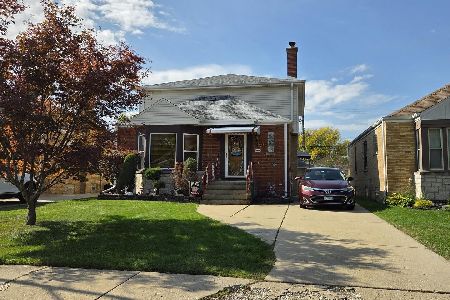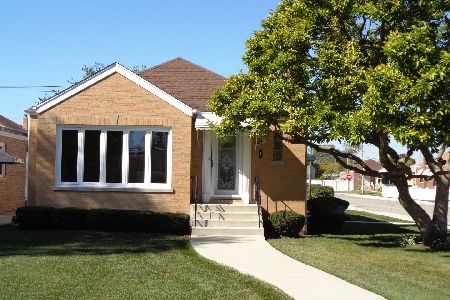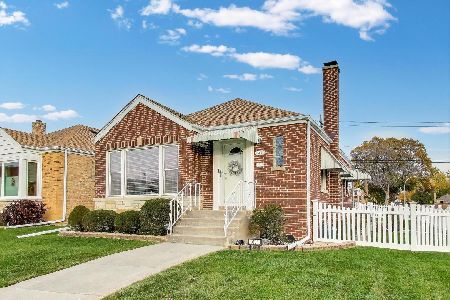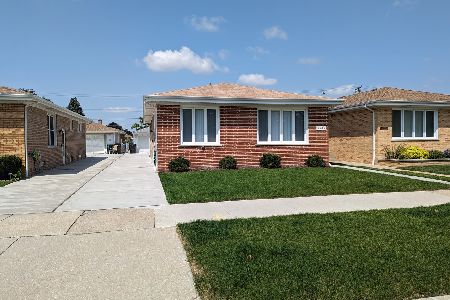4904 Nordica Avenue, Norwood Park, Chicago, Illinois 60656
$325,000
|
Sold
|
|
| Status: | Closed |
| Sqft: | 1,265 |
| Cost/Sqft: | $261 |
| Beds: | 3 |
| Baths: | 3 |
| Year Built: | 1957 |
| Property Taxes: | $5,024 |
| Days On Market: | 3009 |
| Lot Size: | 0,00 |
Description
Big Oaks Step Ranch with wonderful open floor plan on main level. Kitchen is updated with granite counter tops and stainless appliances. Good size bedrooms with hardwood floors. Basement has very large family/rec room with decorative fireplace. There is a bedroom in basement. Large laundry room and bathroom too! Loads of storage. Long driveway leads to 2-1/2 car garage and yard. Sump pump, ejector and flood control 2016. Basement bath, laundry room and bedroom, roof & windows 2011. HWH, 2015. Very near shopping, restaurants and schools. Easy access to blue line and x-way. Great house! Come See!
Property Specifics
| Single Family | |
| — | |
| Step Ranch | |
| 1957 | |
| Full | |
| — | |
| No | |
| — |
| Cook | |
| — | |
| 0 / Not Applicable | |
| None | |
| Lake Michigan,Public | |
| Public Sewer | |
| 09796399 | |
| 13073310290000 |
Nearby Schools
| NAME: | DISTRICT: | DISTANCE: | |
|---|---|---|---|
|
Grade School
Garvey Elementary School |
299 | — | |
|
High School
Taft High School |
299 | Not in DB | |
Property History
| DATE: | EVENT: | PRICE: | SOURCE: |
|---|---|---|---|
| 12 May, 2011 | Sold | $240,000 | MRED MLS |
| 6 Apr, 2011 | Under contract | $244,900 | MRED MLS |
| — | Last price change | $249,800 | MRED MLS |
| 7 Dec, 2010 | Listed for sale | $269,800 | MRED MLS |
| 12 Jan, 2018 | Sold | $325,000 | MRED MLS |
| 4 Dec, 2017 | Under contract | $329,900 | MRED MLS |
| 7 Nov, 2017 | Listed for sale | $329,900 | MRED MLS |
Room Specifics
Total Bedrooms: 4
Bedrooms Above Ground: 3
Bedrooms Below Ground: 1
Dimensions: —
Floor Type: Hardwood
Dimensions: —
Floor Type: Hardwood
Dimensions: —
Floor Type: —
Full Bathrooms: 3
Bathroom Amenities: —
Bathroom in Basement: 1
Rooms: No additional rooms
Basement Description: Finished
Other Specifics
| 2 | |
| Brick/Mortar | |
| Concrete | |
| Storms/Screens | |
| — | |
| 40X125 | |
| — | |
| Full | |
| Hardwood Floors, First Floor Full Bath | |
| Range, Microwave, Dishwasher, Refrigerator, Washer, Dryer | |
| Not in DB | |
| Sidewalks, Street Lights, Street Paved | |
| — | |
| — | |
| — |
Tax History
| Year | Property Taxes |
|---|---|
| 2011 | $5,024 |
Contact Agent
Nearby Similar Homes
Nearby Sold Comparables
Contact Agent
Listing Provided By
Century 21 Affiliated

