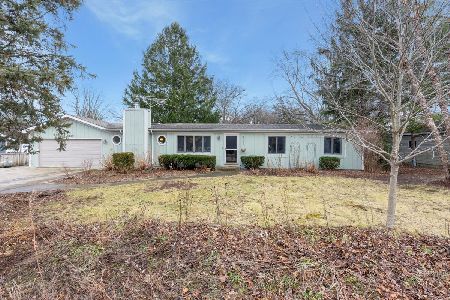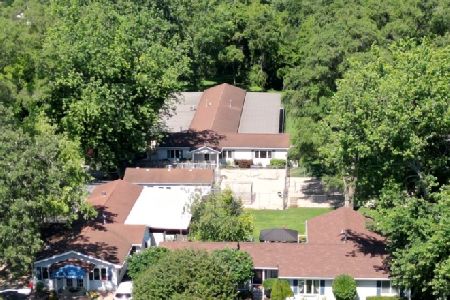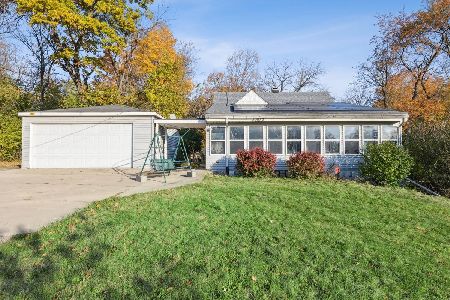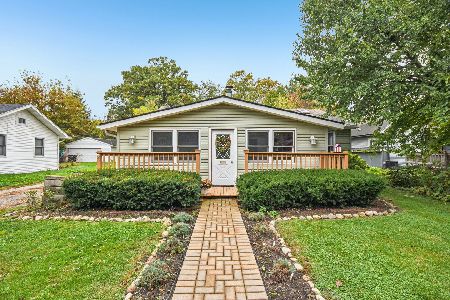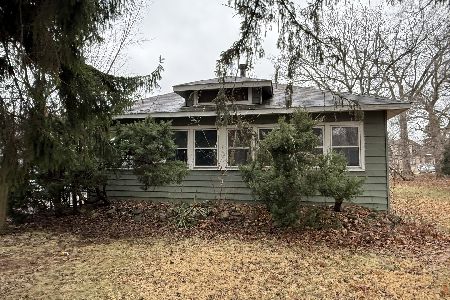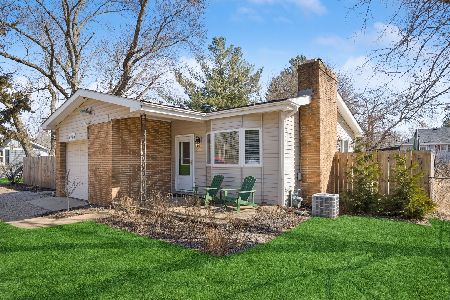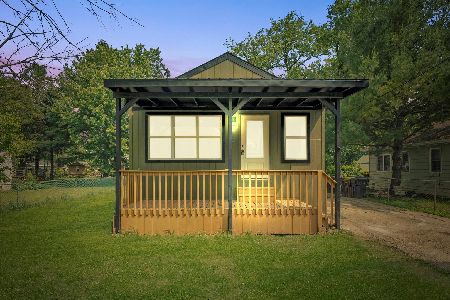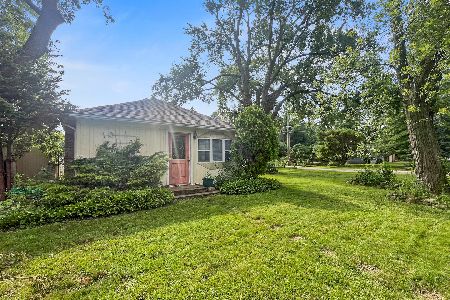4906 Roberts Road, Mchenry, Illinois 60051
$185,000
|
Sold
|
|
| Status: | Closed |
| Sqft: | 1,026 |
| Cost/Sqft: | $185 |
| Beds: | 2 |
| Baths: | 2 |
| Year Built: | 1955 |
| Property Taxes: | $3,832 |
| Days On Market: | 1836 |
| Lot Size: | 0,19 |
Description
Great Home that is Bigger than it Looks! Nice Room Sizes and in Good Condition. You'll love the Open Floor Plan with the Big Living Room featuring a Wood Burning Fireplace and Large Bay Window, Huge Dining Room off the Kitchen and Sliders Opening to the Outdoors. First Floor is Laminate Floorings throughout, except the Carpeted Bedrooms. Home has 2 Full Bathrooms, One on Main Floor and One in the Partially Finished Basement. Basement has a Family Room, a Den/Office/Multi Use Room, 2nd Kitchen Area, 2nd Bathroom and Utility Room with Washer and Dryer. Home has an Attached 1 1/2 Car Garage with Slider opening to the Yard. Seller started the Fencing of the Backyard (with Storage Shed), but due to Material Shortages this past Summer was not able to complete the Fence - the Hard Part is done, All the Posts have been Installed!
Property Specifics
| Single Family | |
| — | |
| Ranch | |
| 1955 | |
| Full | |
| RANCH | |
| No | |
| 0.19 |
| Mc Henry | |
| — | |
| 0 / Not Applicable | |
| None | |
| Community Well | |
| Septic-Private | |
| 10970888 | |
| 1529480003 |
Nearby Schools
| NAME: | DISTRICT: | DISTANCE: | |
|---|---|---|---|
|
High School
Wauconda Community High School |
118 | Not in DB | |
Property History
| DATE: | EVENT: | PRICE: | SOURCE: |
|---|---|---|---|
| 25 Feb, 2021 | Sold | $185,000 | MRED MLS |
| 22 Jan, 2021 | Under contract | $189,900 | MRED MLS |
| 14 Jan, 2021 | Listed for sale | $189,900 | MRED MLS |
| 14 Apr, 2025 | Sold | $281,000 | MRED MLS |
| 16 Mar, 2025 | Under contract | $259,900 | MRED MLS |
| 14 Mar, 2025 | Listed for sale | $259,900 | MRED MLS |
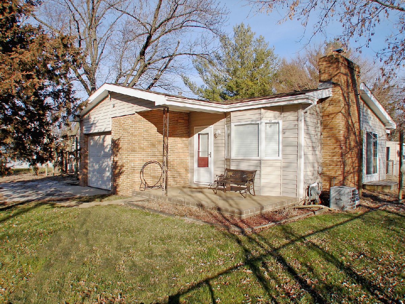
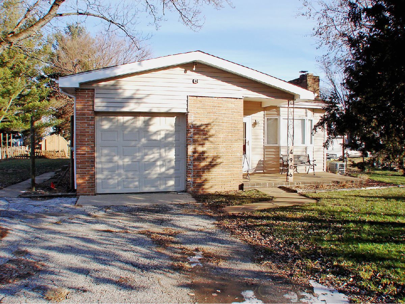
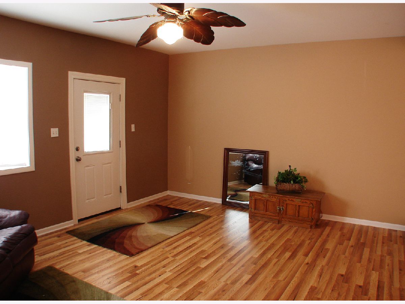
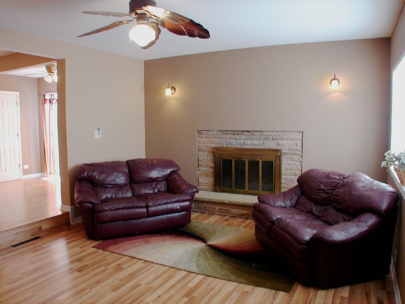
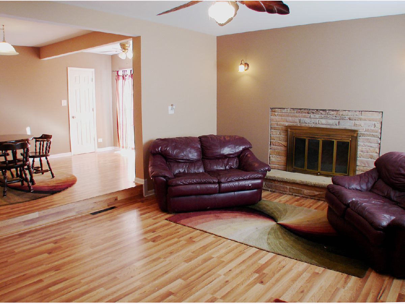
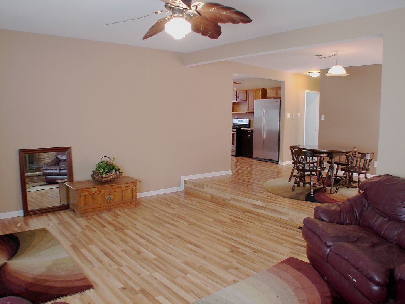
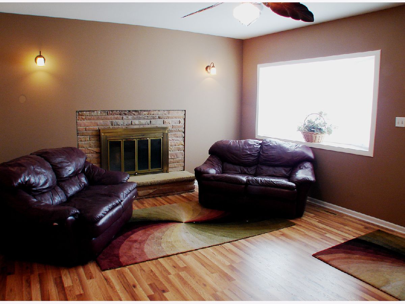
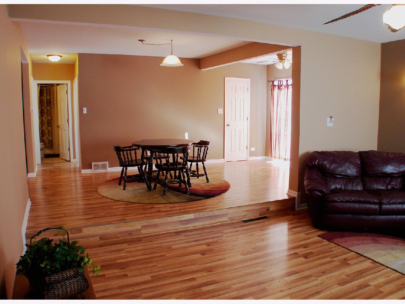
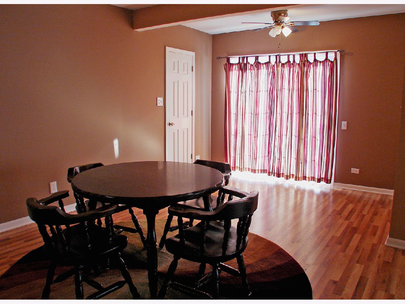
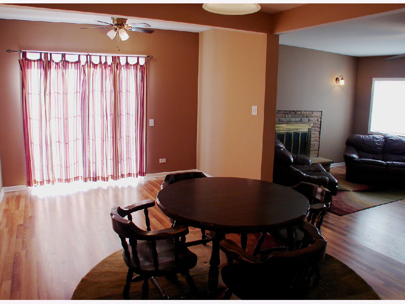
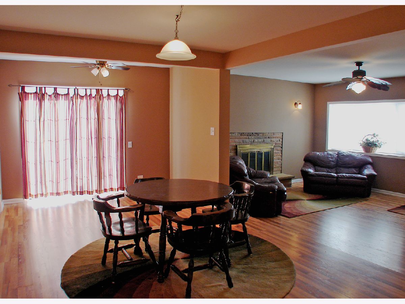
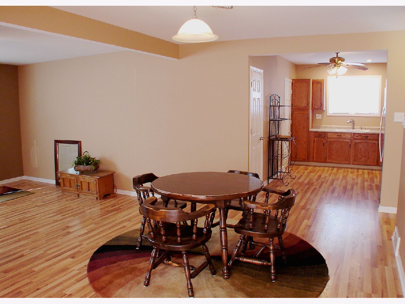
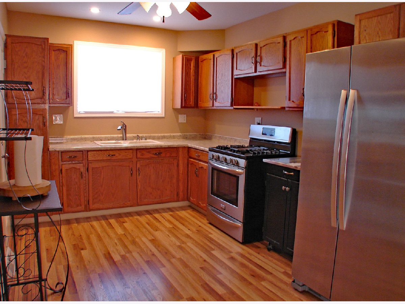

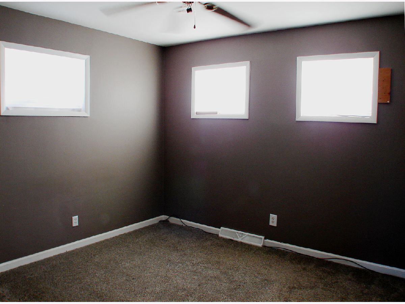
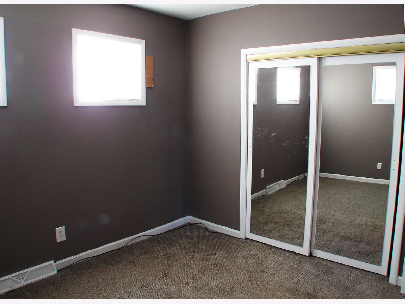
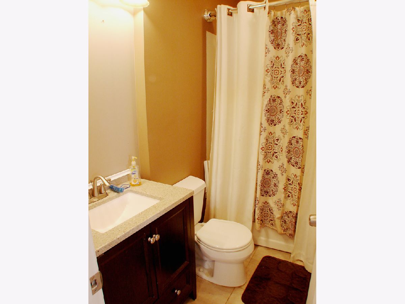
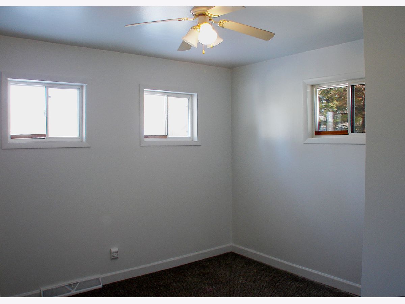
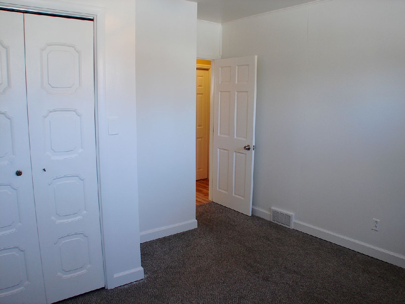
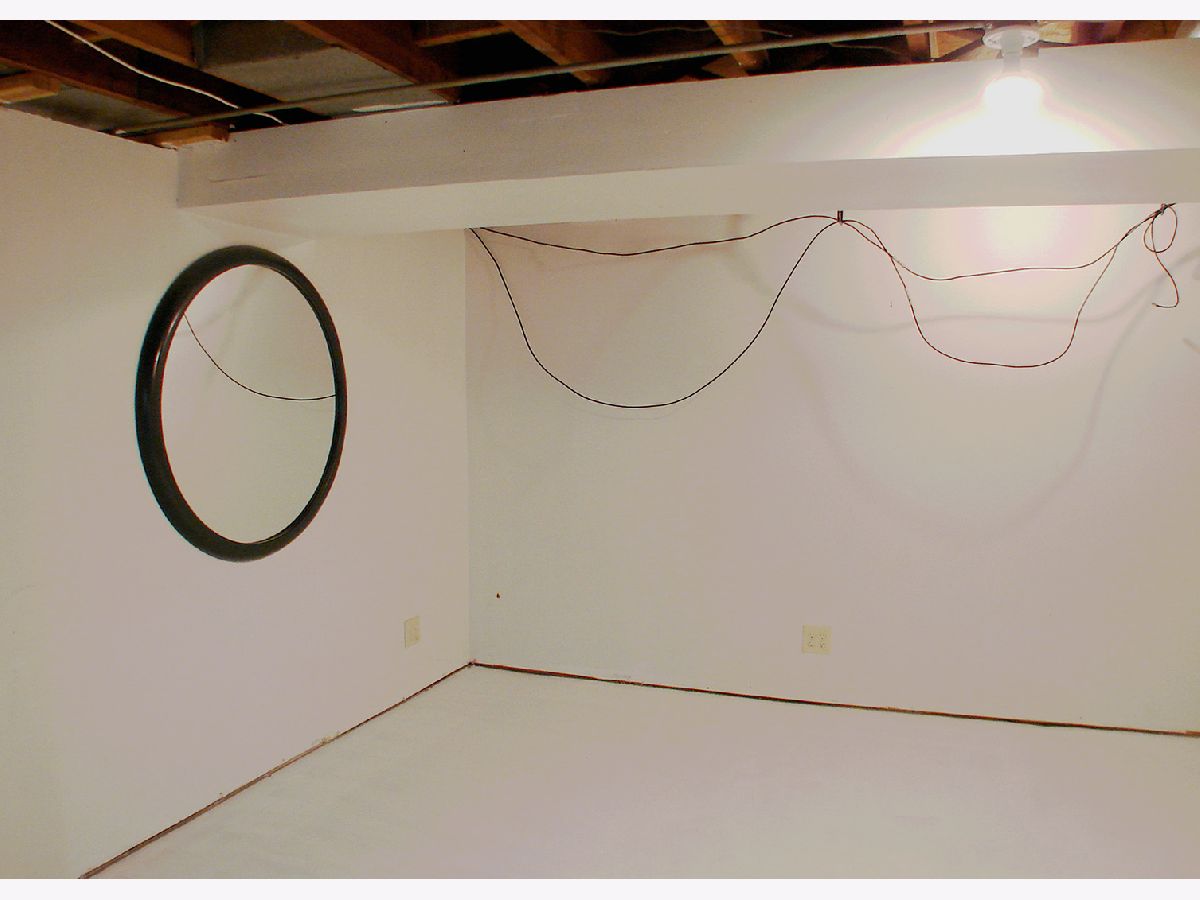
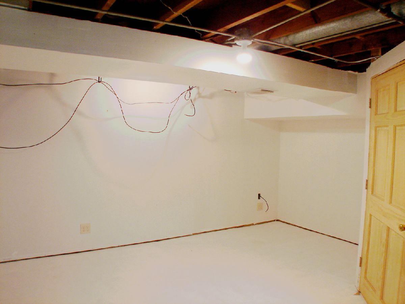
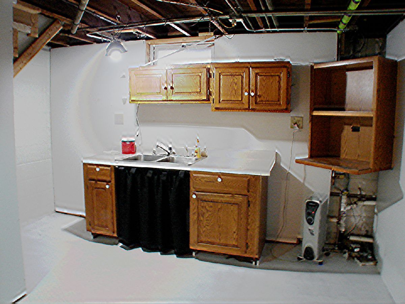
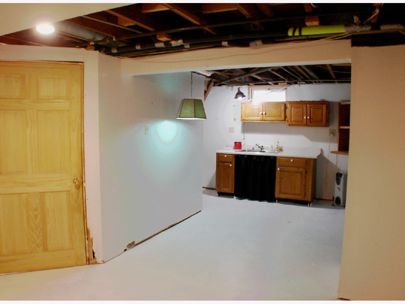
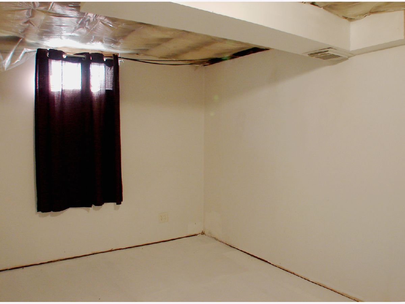
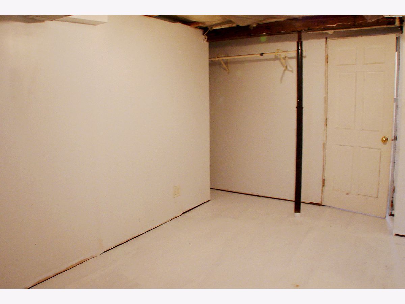
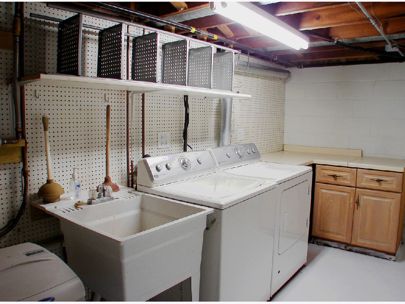
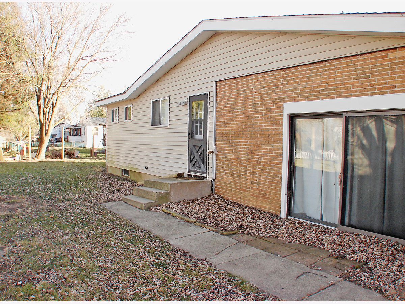
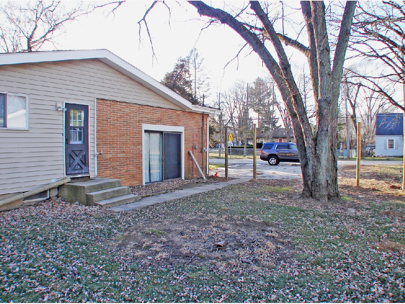
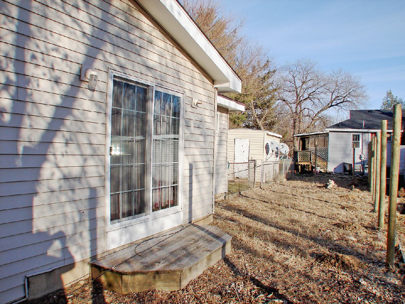

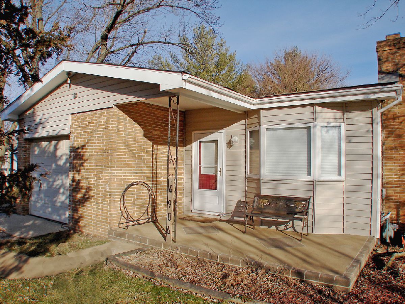
Room Specifics
Total Bedrooms: 2
Bedrooms Above Ground: 2
Bedrooms Below Ground: 0
Dimensions: —
Floor Type: Carpet
Full Bathrooms: 2
Bathroom Amenities: —
Bathroom in Basement: 1
Rooms: Den,Kitchen,Utility Room-Lower Level
Basement Description: Partially Finished
Other Specifics
| 1 | |
| — | |
| — | |
| Patio | |
| — | |
| 53X108 | |
| — | |
| None | |
| Wood Laminate Floors, First Floor Bedroom, First Floor Full Bath | |
| Range, Refrigerator, Stainless Steel Appliance(s) | |
| Not in DB | |
| — | |
| — | |
| — | |
| Wood Burning |
Tax History
| Year | Property Taxes |
|---|---|
| 2021 | $3,832 |
| 2025 | $4,112 |
Contact Agent
Nearby Similar Homes
Nearby Sold Comparables
Contact Agent
Listing Provided By
Century 21 Affiliated

