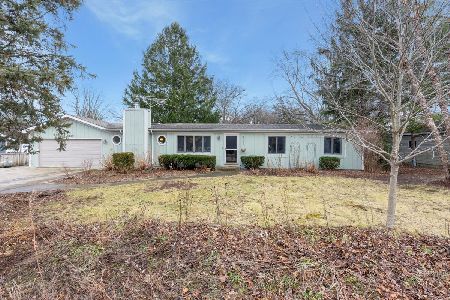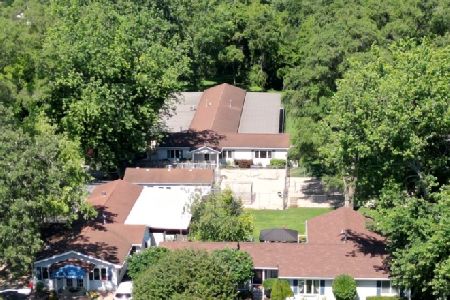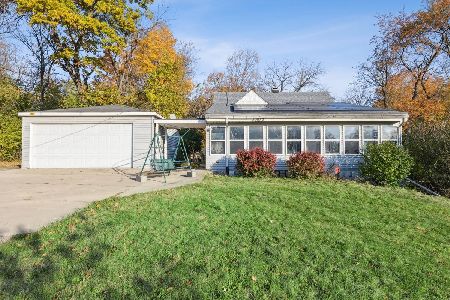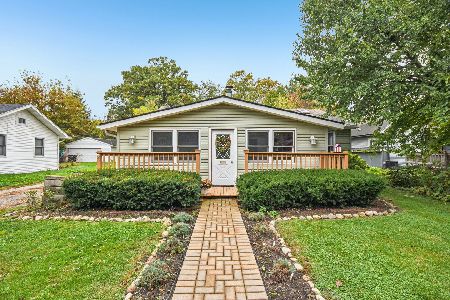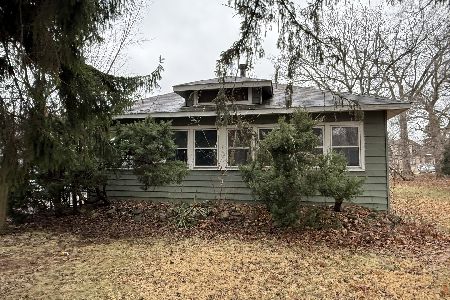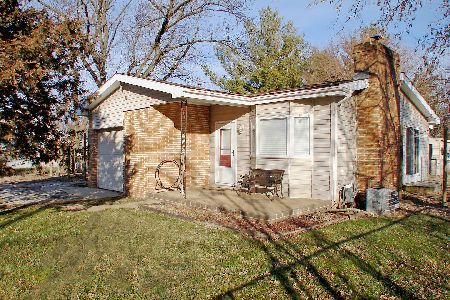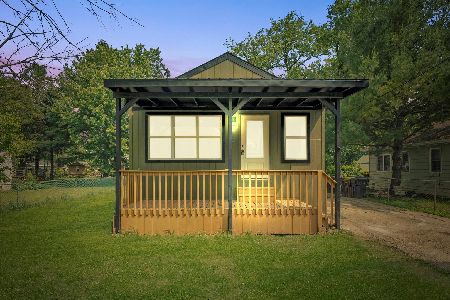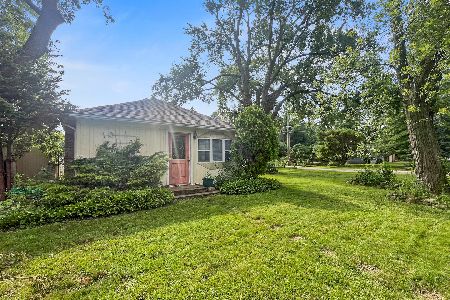4906 Roberts Road, Mchenry, Illinois 60051
$281,000
|
Sold
|
|
| Status: | Closed |
| Sqft: | 1,026 |
| Cost/Sqft: | $253 |
| Beds: | 2 |
| Baths: | 2 |
| Year Built: | 1955 |
| Property Taxes: | $4,112 |
| Days On Market: | 317 |
| Lot Size: | 0,19 |
Description
Your Happily Ever After starts right here! Welcome to this incredible ranch home that is sure to impress from the moment you arrive. Upon entering, instantly notice all of the sunlight streaming in and welcoming you inside. The brand-new kitchen is adorned with elegant quartz countertops, 42" cabinets, beautiful subway tile backsplash and stainless steel appliances. The open floor plan flows effortlessly from one room to another. An expansive living room features a cozy wood-burning fireplace and a bright bay window. The adjacent oversized dining room is perfect for entertaining guests and has a sliding glass door that leads out to the professionally landscaped backyard. The main level has durable laminate flooring throughout, with new carpeting in the bedrooms. There are two fully updated bathrooms-one conveniently located on the main floor and another in the basement. The fully finished basement offers even more incredible living space with a spacious family room, a versatile den/office/multi-use room and a utility room, complete with a washer and dryer. Additionally, this home offers an attached 1.5-car garage and a stunning outdoor space with luscious green space, vegetable garden, deck, play set, fire pit and storage shed. TONS of updates including roof, siding, furnace, a/c, deck, dishwasher, bathroom and more! Near endless shopping, dining, entertainment, parks, trails, playgrounds, golf, you name it! This storybook home is one you don't want to miss!
Property Specifics
| Single Family | |
| — | |
| — | |
| 1955 | |
| — | |
| RANCH | |
| No | |
| 0.19 |
| — | |
| — | |
| 0 / Not Applicable | |
| — | |
| — | |
| — | |
| 12307549 | |
| 1529480003 |
Nearby Schools
| NAME: | DISTRICT: | DISTANCE: | |
|---|---|---|---|
|
Grade School
Cotton Creek School |
118 | — | |
|
Middle School
Matthews Middle School |
118 | Not in DB | |
|
High School
Wauconda Community High School |
118 | Not in DB | |
Property History
| DATE: | EVENT: | PRICE: | SOURCE: |
|---|---|---|---|
| 25 Feb, 2021 | Sold | $185,000 | MRED MLS |
| 22 Jan, 2021 | Under contract | $189,900 | MRED MLS |
| 14 Jan, 2021 | Listed for sale | $189,900 | MRED MLS |
| 14 Apr, 2025 | Sold | $281,000 | MRED MLS |
| 16 Mar, 2025 | Under contract | $259,900 | MRED MLS |
| 14 Mar, 2025 | Listed for sale | $259,900 | MRED MLS |

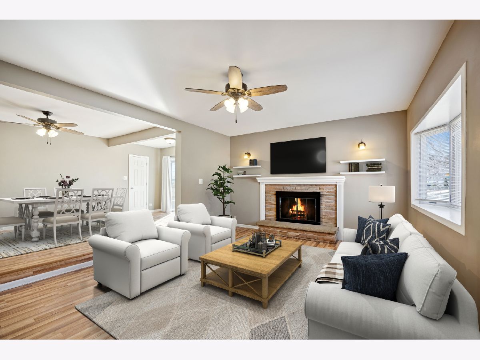
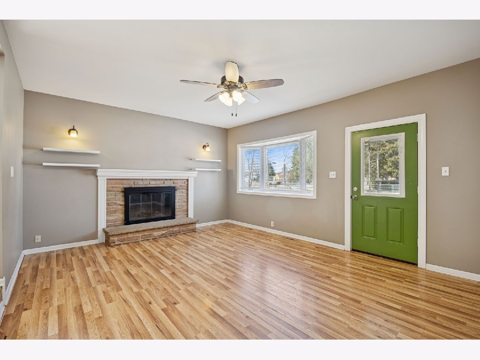
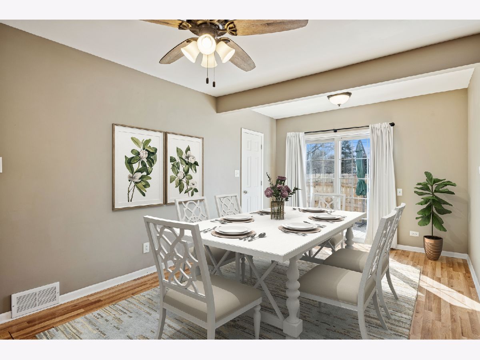
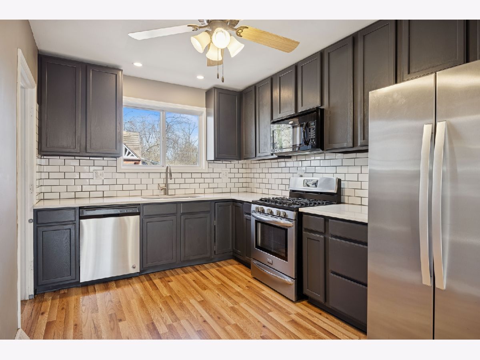
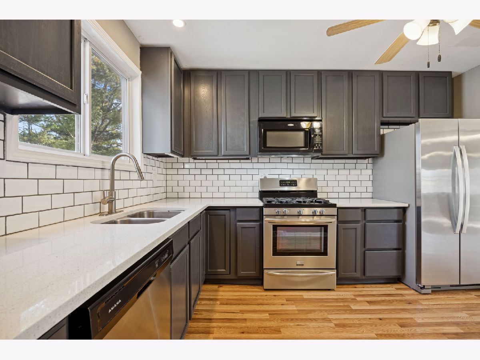
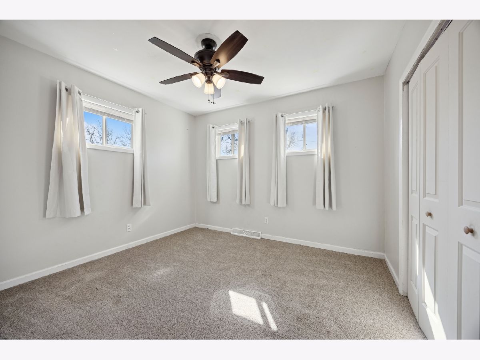
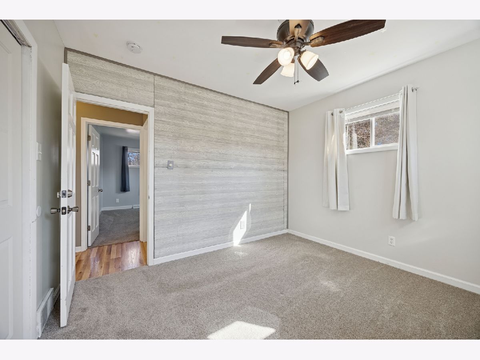
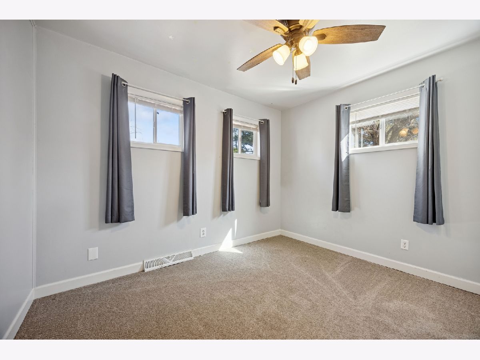
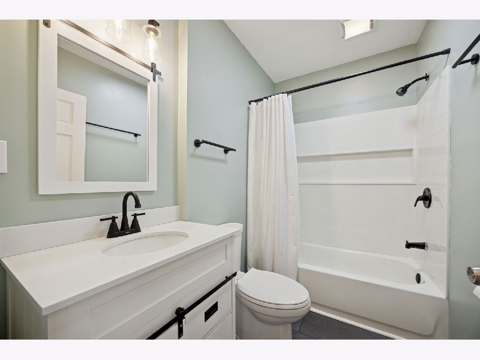
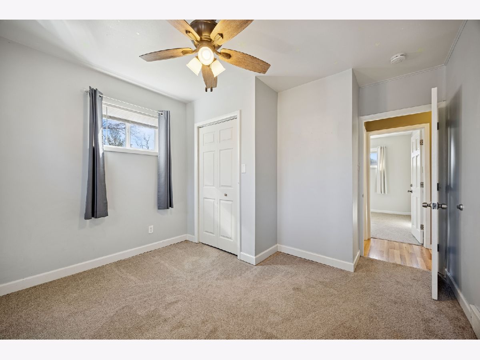
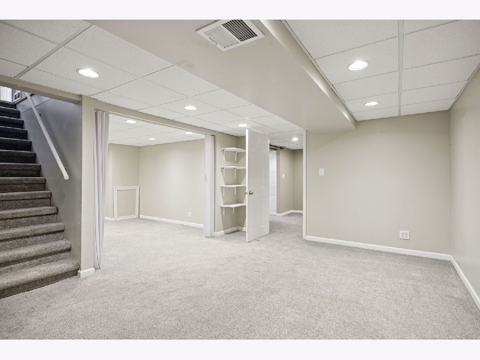
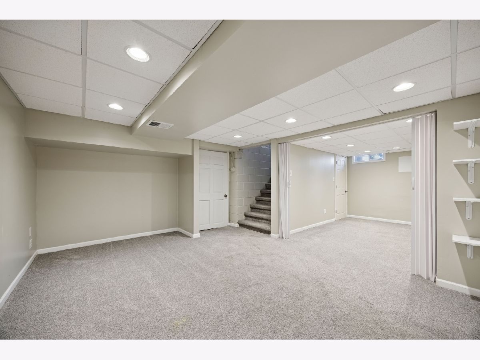
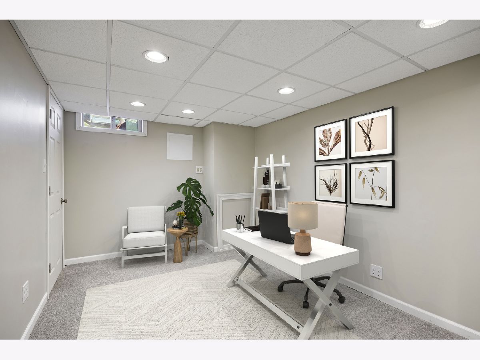
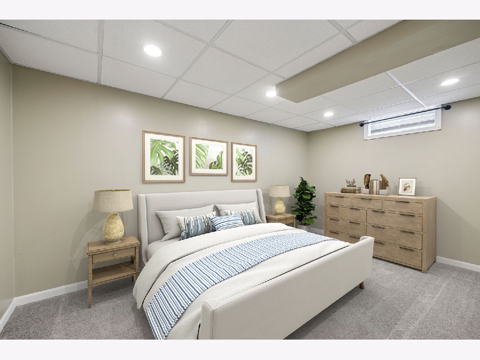
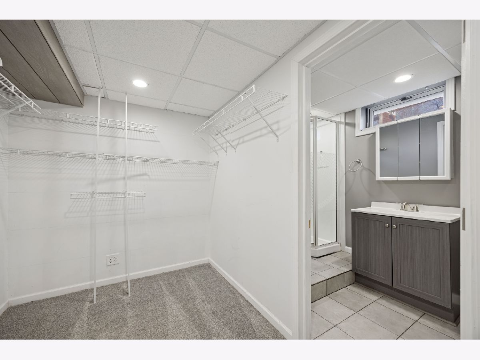
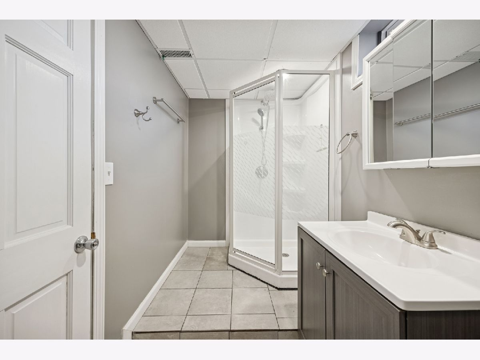
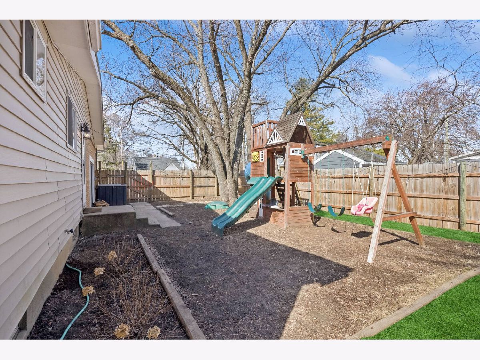
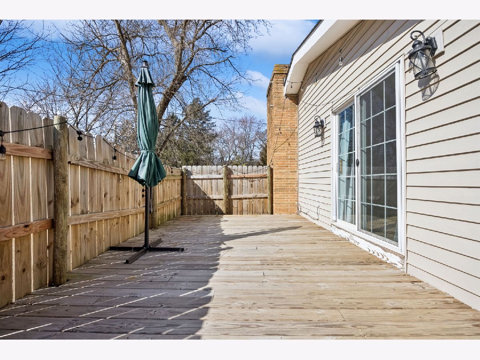
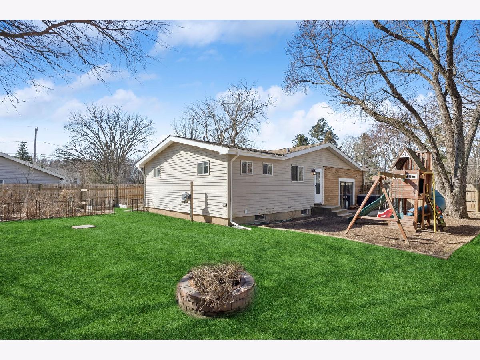
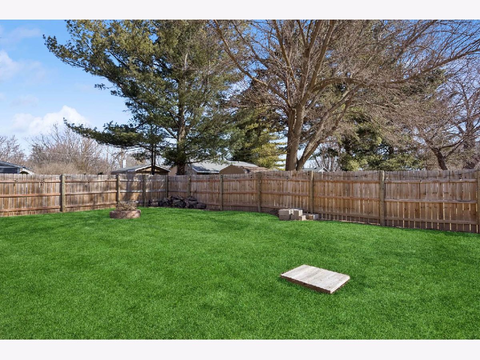
Room Specifics
Total Bedrooms: 2
Bedrooms Above Ground: 2
Bedrooms Below Ground: 0
Dimensions: —
Floor Type: —
Full Bathrooms: 2
Bathroom Amenities: —
Bathroom in Basement: 1
Rooms: —
Basement Description: —
Other Specifics
| 1 | |
| — | |
| — | |
| — | |
| — | |
| 54X108 | |
| — | |
| — | |
| — | |
| — | |
| Not in DB | |
| — | |
| — | |
| — | |
| — |
Tax History
| Year | Property Taxes |
|---|---|
| 2021 | $3,832 |
| 2025 | $4,112 |
Contact Agent
Nearby Similar Homes
Nearby Sold Comparables
Contact Agent
Listing Provided By
Berkshire Hathaway HomeServices Starck Real Estate

