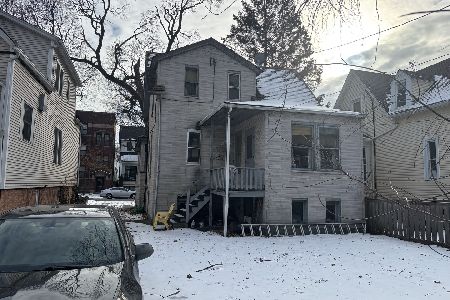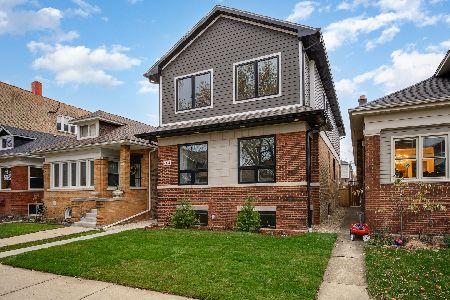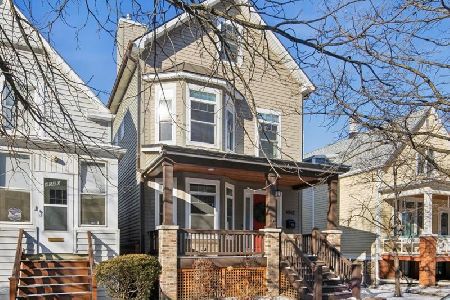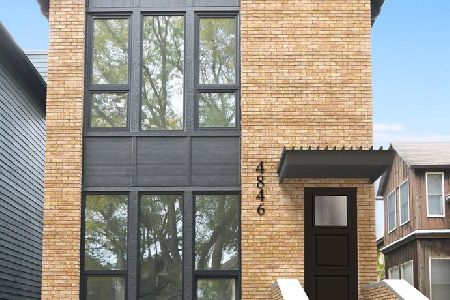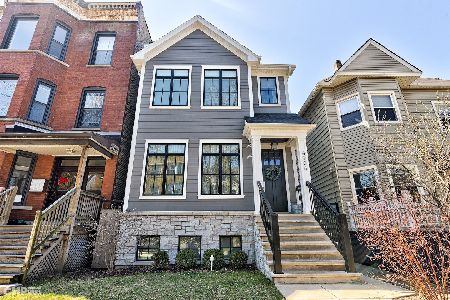4906 Seeley Avenue, Lincoln Square, Chicago, Illinois 60625
$1,195,000
|
Sold
|
|
| Status: | Closed |
| Sqft: | 3,800 |
| Cost/Sqft: | $314 |
| Beds: | 5 |
| Baths: | 4 |
| Year Built: | 2016 |
| Property Taxes: | $0 |
| Days On Market: | 3558 |
| Lot Size: | 0,00 |
Description
Hot Lincoln Square/Ravenswood Premium New Construction on beautiful tree canopied street. 100% New construction one block from 42 acre gorgeous Winnemac Park. A rich finish of Hardie Board exterior, molding and millwork exudes craftsmanship and quality. Luxury kitchen with huge breakfast bar with ample table space. Spa quality master suite (air jet tub, seated steam, rainfall, heated floors, with 2 walk in closets). Large second floor laundry, skylights, and loads of natural light. Basement with wet bar and excellent entertainment built-in. Custom cabinetry, closets and built-in's. WiFi thermostats and alarm. Pre-wired for sound and camera security. Radiant floor in basement. Home is a great use of space! Enjoy walking to transportation, new shopping, fantastic park, and only half a mile to Lycee Francais!
Property Specifics
| Single Family | |
| — | |
| Contemporary | |
| 2016 | |
| Full,English | |
| — | |
| No | |
| — |
| Cook | |
| — | |
| 0 / Not Applicable | |
| None | |
| Lake Michigan | |
| Overhead Sewers | |
| 09404004 | |
| 14073160420000 |
Property History
| DATE: | EVENT: | PRICE: | SOURCE: |
|---|---|---|---|
| 12 Dec, 2016 | Sold | $1,195,000 | MRED MLS |
| 28 Oct, 2016 | Under contract | $1,195,000 | MRED MLS |
| 2 May, 2016 | Listed for sale | $1,195,000 | MRED MLS |
| 9 Jun, 2023 | Sold | $1,525,000 | MRED MLS |
| 18 Apr, 2023 | Under contract | $1,499,900 | MRED MLS |
| 12 Apr, 2023 | Listed for sale | $1,499,900 | MRED MLS |
Room Specifics
Total Bedrooms: 5
Bedrooms Above Ground: 5
Bedrooms Below Ground: 0
Dimensions: —
Floor Type: Hardwood
Dimensions: —
Floor Type: Hardwood
Dimensions: —
Floor Type: Carpet
Dimensions: —
Floor Type: —
Full Bathrooms: 4
Bathroom Amenities: Whirlpool,Separate Shower,Steam Shower
Bathroom in Basement: 1
Rooms: Bedroom 5,Foyer,Pantry
Basement Description: Finished
Other Specifics
| 2 | |
| Concrete Perimeter | |
| Off Alley | |
| — | |
| — | |
| 26X122 | |
| — | |
| Full | |
| Bar-Wet, Hardwood Floors, Heated Floors, Second Floor Laundry | |
| Range, Microwave, Dishwasher, Refrigerator, High End Refrigerator, Bar Fridge, Washer, Dryer, Disposal, Stainless Steel Appliance(s), Wine Refrigerator | |
| Not in DB | |
| Sidewalks, Street Lights, Street Paved | |
| — | |
| — | |
| — |
Tax History
| Year | Property Taxes |
|---|---|
| 2023 | $21,978 |
Contact Agent
Nearby Similar Homes
Nearby Sold Comparables
Contact Agent
Listing Provided By
Berkshire Hathaway HomeServices KoenigRubloff


