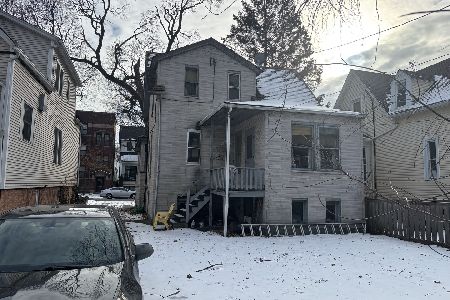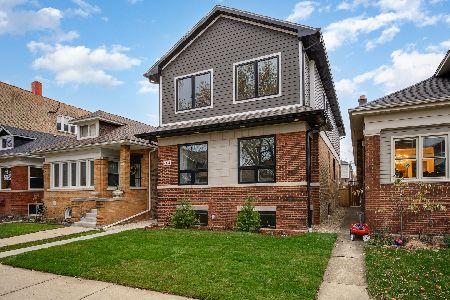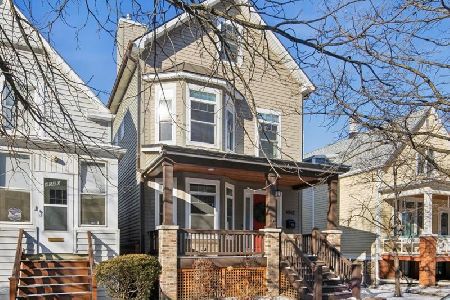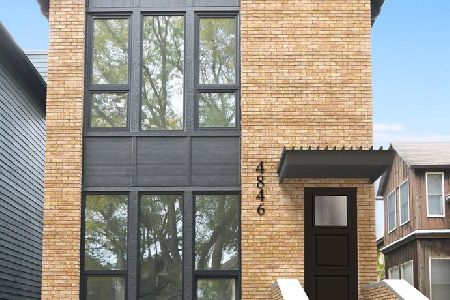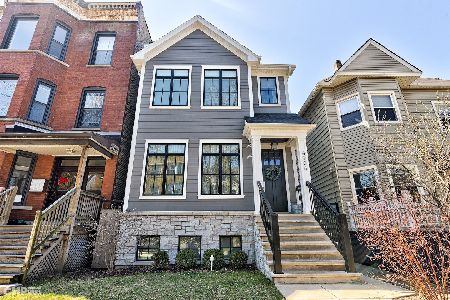4918 Seeley Avenue, Lincoln Square, Chicago, Illinois 60625
$1,340,000
|
Sold
|
|
| Status: | Closed |
| Sqft: | 3,900 |
| Cost/Sqft: | $346 |
| Beds: | 4 |
| Baths: | 5 |
| Year Built: | 2019 |
| Property Taxes: | $8,879 |
| Days On Market: | 2513 |
| Lot Size: | 0,07 |
Description
Brand new home in Lincoln Square on a tree-lined street! Craftsman style by an experienced builder loaded with Anderson windows, crown molding, wainscoting, tray ceilings, and tall baseboards throughout. The layout on the main 10 ft level includes 2 fireplaces for entertainment in the front half or the back of the house which opens up perfectly with family room and back exterior wall. Amazing gourmet kitchen w/ prof applncs incl 8 burner Wolf range, huge oversized island, butler's pantry + walk in pantry; open to family room w/frplc + more built-ins. Inspired Master Suite of your dreams; 14x19 master bdrm, Master Bath boasts heated floor, steam shower and soaking tub, walk-through closet. Dual HVAC system and second level laundry give you the convenience that you are looking for in a luxury home. Finished lover level with Radiant heat, 9 ft ceilings, Rec Room w/wet bar, office and Home Theatre. Rear mudroom leads to yard with stone paved patio and wood burning fireplace.
Property Specifics
| Single Family | |
| — | |
| — | |
| 2019 | |
| English | |
| — | |
| No | |
| 0.07 |
| Cook | |
| — | |
| 0 / Not Applicable | |
| None | |
| Public | |
| Public Sewer | |
| 10295321 | |
| 14073160370000 |
Property History
| DATE: | EVENT: | PRICE: | SOURCE: |
|---|---|---|---|
| 24 Jul, 2019 | Sold | $1,340,000 | MRED MLS |
| 17 Jun, 2019 | Under contract | $1,349,000 | MRED MLS |
| — | Last price change | $1,359,000 | MRED MLS |
| 12 Mar, 2019 | Listed for sale | $1,359,000 | MRED MLS |
Room Specifics
Total Bedrooms: 4
Bedrooms Above Ground: 4
Bedrooms Below Ground: 0
Dimensions: —
Floor Type: Hardwood
Dimensions: —
Floor Type: Hardwood
Dimensions: —
Floor Type: Carpet
Full Bathrooms: 5
Bathroom Amenities: Steam Shower,European Shower,Soaking Tub
Bathroom in Basement: 1
Rooms: Breakfast Room,Recreation Room,Foyer,Theatre Room,Mud Room,Walk In Closet
Basement Description: Finished
Other Specifics
| 2 | |
| Concrete Perimeter | |
| — | |
| Patio, Fire Pit | |
| — | |
| 26 X 121 | |
| — | |
| Full | |
| Vaulted/Cathedral Ceilings, Bar-Wet, Heated Floors, Second Floor Laundry | |
| High End Refrigerator, Washer, Dryer, Disposal, Stainless Steel Appliance(s) | |
| Not in DB | |
| — | |
| — | |
| — | |
| Electric, Gas Log |
Tax History
| Year | Property Taxes |
|---|---|
| 2019 | $8,879 |
Contact Agent
Nearby Similar Homes
Nearby Sold Comparables
Contact Agent
Listing Provided By
RE/MAX City


