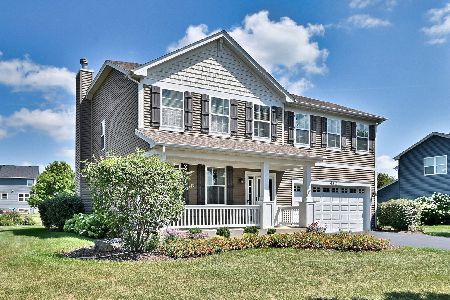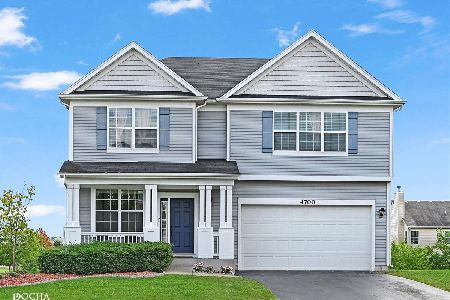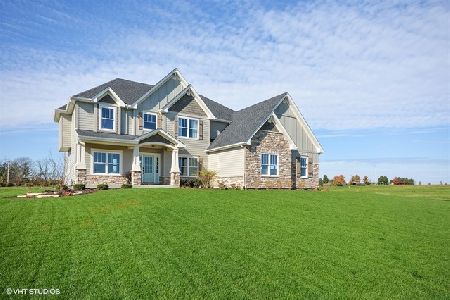4906 Seeley Street, Oswego, Illinois 60543
$635,926
|
Sold
|
|
| Status: | Closed |
| Sqft: | 3,725 |
| Cost/Sqft: | $123 |
| Beds: | 4 |
| Baths: | 3 |
| Year Built: | 2019 |
| Property Taxes: | $1 |
| Days On Market: | 2204 |
| Lot Size: | 0,70 |
Description
Will Build to suit. SOLD BEFORE PROCESSING. Visit our model at 4715 Laughton, Oswego to tour and get more information. Build your dream home in the Estates of Hunt Club- a fantastic clubhouse community with on site elementary school. Breathtaking views from the spacious homesites, some backing to scenic open space. Look out and walk out lots available. Impressive standard features included are gourmet kitchens with double ovens, hardwood floors, granite and staggered cabinets with crown molding. Luxury baths with included tile and soaking tub (per plan). Volume ceilings (per plan), full basement with plumbing rough in, custom moldings and trim package. Exterior features include brick or stone facade (per plan) and hardy siding complete with landscape allowance. Craftsmanship at its finest. Many plans to choose from or bring your own! City sewer and water. Photos are of model homes and may consist of options not included in the base price. See builder for details on available options.
Property Specifics
| Single Family | |
| — | |
| — | |
| 2019 | |
| Full | |
| CARLY MARIE W/BONUS RM | |
| No | |
| 0.7 |
| Kendall | |
| Hunt Club | |
| 67 / Monthly | |
| Insurance,Clubhouse,Exercise Facilities,Pool | |
| Public | |
| Sewer-Storm | |
| 10556792 | |
| 0236254003 |
Nearby Schools
| NAME: | DISTRICT: | DISTANCE: | |
|---|---|---|---|
|
Grade School
Hunt Club Elementary School |
308 | — | |
|
Middle School
Traughber Junior High School |
308 | Not in DB | |
|
High School
Oswego High School |
308 | Not in DB | |
Property History
| DATE: | EVENT: | PRICE: | SOURCE: |
|---|---|---|---|
| 31 Jul, 2020 | Sold | $635,926 | MRED MLS |
| 24 Oct, 2019 | Under contract | $459,000 | MRED MLS |
| 24 Oct, 2019 | Listed for sale | $459,000 | MRED MLS |
Room Specifics
Total Bedrooms: 4
Bedrooms Above Ground: 4
Bedrooms Below Ground: 0
Dimensions: —
Floor Type: Carpet
Dimensions: —
Floor Type: Carpet
Dimensions: —
Floor Type: Carpet
Full Bathrooms: 3
Bathroom Amenities: Separate Shower,Double Sink,Soaking Tub
Bathroom in Basement: 0
Rooms: Bonus Room,Breakfast Room,Den,Foyer,Mud Room
Basement Description: Unfinished,Bathroom Rough-In
Other Specifics
| 3 | |
| Concrete Perimeter | |
| Asphalt | |
| — | |
| — | |
| 100X303X100X303 | |
| — | |
| Full | |
| Hardwood Floors | |
| Double Oven, Microwave, Dishwasher, Stainless Steel Appliance(s), Cooktop | |
| Not in DB | |
| Clubhouse, Park, Pool, Curbs, Sidewalks, Street Lights | |
| — | |
| — | |
| — |
Tax History
| Year | Property Taxes |
|---|---|
| 2020 | $1 |
Contact Agent
Nearby Similar Homes
Nearby Sold Comparables
Contact Agent
Listing Provided By
john greene, Realtor







