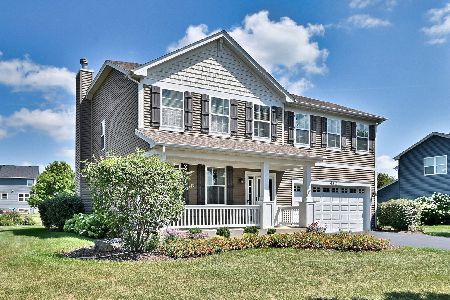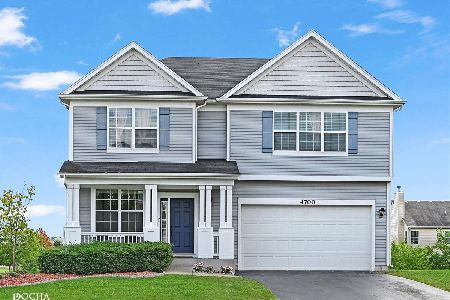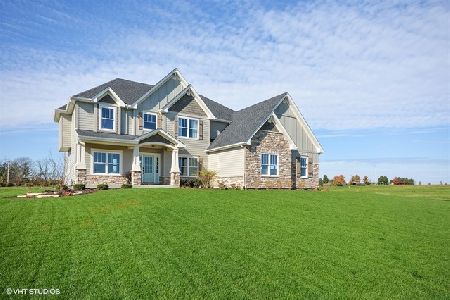4907 Seeley Street, Oswego, Illinois 60543
$279,000
|
Sold
|
|
| Status: | Closed |
| Sqft: | 2,638 |
| Cost/Sqft: | $105 |
| Beds: | 4 |
| Baths: | 3 |
| Year Built: | 2012 |
| Property Taxes: | $7,900 |
| Days On Market: | 2827 |
| Lot Size: | 0,36 |
Description
Wonderful 4 bedroom home + loft in highly desired Hunt Club Subdivision. Home features updated colors & light fixtures, white trim and 6 panel doors throughout. Kitchen is open concept and overlooks the eating area & family room which is perfect for entertaining. 42 in cabinets, island with breakfast bar for stools and large pantry make this fully applianced kitchen a dream! Master bedroom features oversized 12x12 walk in closet, private bath and ceiling fan with light. 2nd floor loft can be converted to a 5th bedroom or used as 2nd TV room, play room, craft area...endless possibilities. Spare bedrooms are all generously sized with ample closet space and all feature overhead lighting and ceiling fan. Convenient second floor laundry with washer and dryer that stay. Home offers one of the largest lots in the subdivision. Yard is fully fenced, has a garden & fire pit and open space next door that will not be used for houses. Community features a pool, exercise facilities & clubhouse.
Property Specifics
| Single Family | |
| — | |
| Traditional | |
| 2012 | |
| Full | |
| MELBOURNE | |
| No | |
| 0.36 |
| Kendall | |
| — | |
| 68 / Monthly | |
| Insurance,Clubhouse,Exercise Facilities,Pool | |
| Public | |
| Public Sewer, Sewer-Storm | |
| 09852492 | |
| 0344226003 |
Nearby Schools
| NAME: | DISTRICT: | DISTANCE: | |
|---|---|---|---|
|
Grade School
Hunt Club Elementary School |
308 | — | |
|
Middle School
Traughber Junior High School |
308 | Not in DB | |
|
High School
Oswego High School |
308 | Not in DB | |
Property History
| DATE: | EVENT: | PRICE: | SOURCE: |
|---|---|---|---|
| 4 May, 2018 | Sold | $279,000 | MRED MLS |
| 4 Apr, 2018 | Under contract | $277,900 | MRED MLS |
| — | Last price change | $279,900 | MRED MLS |
| 8 Feb, 2018 | Listed for sale | $279,900 | MRED MLS |
Room Specifics
Total Bedrooms: 4
Bedrooms Above Ground: 4
Bedrooms Below Ground: 0
Dimensions: —
Floor Type: Carpet
Dimensions: —
Floor Type: Carpet
Dimensions: —
Floor Type: Carpet
Full Bathrooms: 3
Bathroom Amenities: —
Bathroom in Basement: 0
Rooms: Breakfast Room,Loft,Walk In Closet
Basement Description: Unfinished,Bathroom Rough-In
Other Specifics
| 2 | |
| Concrete Perimeter | |
| Asphalt | |
| Storms/Screens | |
| Fenced Yard | |
| 172X74X168X59X48 | |
| Full,Unfinished | |
| Full | |
| Second Floor Laundry | |
| Range, Microwave, Dishwasher, Refrigerator, Washer, Dryer, Disposal | |
| Not in DB | |
| Clubhouse, Pool, Sidewalks, Street Lights | |
| — | |
| — | |
| — |
Tax History
| Year | Property Taxes |
|---|---|
| 2018 | $7,900 |
Contact Agent
Nearby Similar Homes
Nearby Sold Comparables
Contact Agent
Listing Provided By
Berkshire Hathaway HomeServices Elite Realtors








