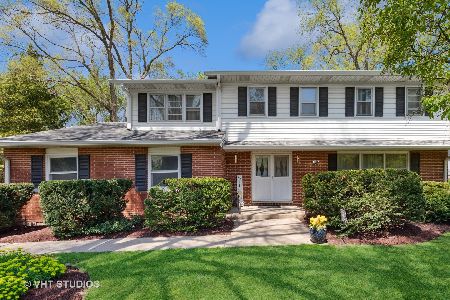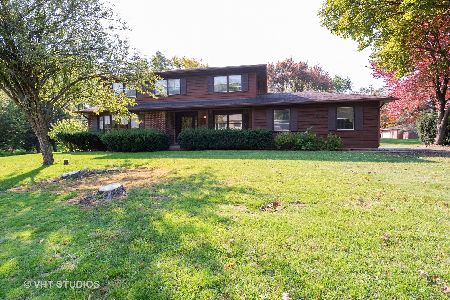4907 Kenneth Drive, Crystal Lake, Illinois 60014
$440,000
|
Sold
|
|
| Status: | Closed |
| Sqft: | 3,315 |
| Cost/Sqft: | $140 |
| Beds: | 5 |
| Baths: | 4 |
| Year Built: | 1979 |
| Property Taxes: | $9,562 |
| Days On Market: | 1280 |
| Lot Size: | 0,50 |
Description
This unique and hard-to-find custom home with in-law arrangement is very versatile and multi-functional! With "guest quarters which includes large bedroom with vaulted ceiling, full bath, separate kitchen, extra work/den/bedroom area with private entrance. It was added as an addition as a guest house for parents, but is quite versatile with many uses. It can be part of the house, or not, depending on your needs. You can be as connected or separate, as you wish! The main house has great living and entertaining areas. The very warm and welcoming entryway is perfect for meeting and greeting, then you have options: Forward to the heart of the house, the kitchen, which has been completely remodeled! To the left will bring you into the living room with bay window and brings you to the formal dining room and back in to the kitchen. Make sure you tour the entire house because the space here is so amazing! There is a game room on the second floor with it's own window a/c. Updated kitchen with newer appliances, door to enormous yard/entertaining area. The master bedroom and bath have been completely remodeled into a private haven! Bathroom includes amazing walk-in shower, double bowled vanities, outfitted walk in closet...there's even a laundry shoot! The basement has a stand-alone shower which can be used as a pet wash! The extra large yard has paver patio and a very nice shed with a solid floor. The 3 car garage has brand new doors and operating equipment. There is a back-entry door from garage to backyard for convenience. A fun yard to play volleyball and other outdoor activities. There is an electronic dog fence which will include 2 dog collars. walk to train/shopping
Property Specifics
| Single Family | |
| — | |
| — | |
| 1979 | |
| — | |
| 2 STORY | |
| No | |
| 0.5 |
| Mc Henry | |
| Crystal Lake Estates | |
| 0 / Not Applicable | |
| — | |
| — | |
| — | |
| 11492638 | |
| 1903105006 |
Nearby Schools
| NAME: | DISTRICT: | DISTANCE: | |
|---|---|---|---|
|
Grade School
Coventry Elementary School |
47 | — | |
|
Middle School
Hannah Beardsley Middle School |
47 | Not in DB | |
|
High School
Crystal Lake Central High School |
155 | Not in DB | |
Property History
| DATE: | EVENT: | PRICE: | SOURCE: |
|---|---|---|---|
| 7 Oct, 2022 | Sold | $440,000 | MRED MLS |
| 12 Sep, 2022 | Under contract | $463,896 | MRED MLS |
| 16 Aug, 2022 | Listed for sale | $463,896 | MRED MLS |
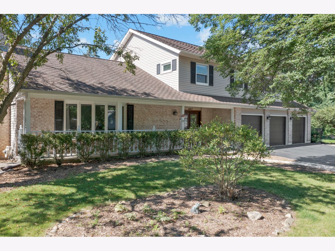
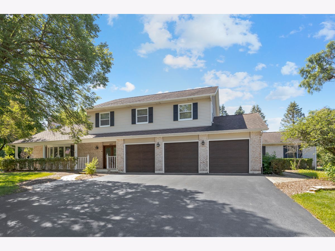
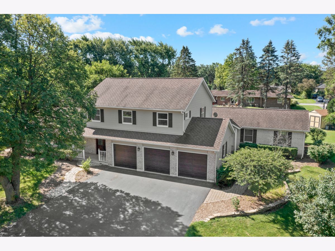
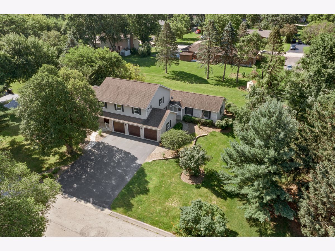
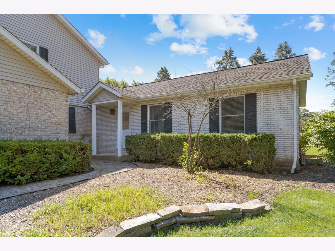
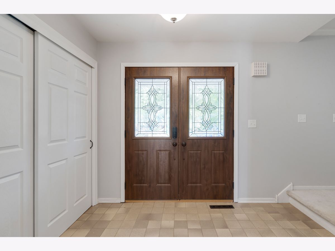
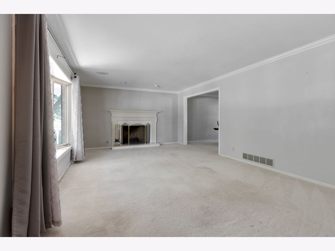
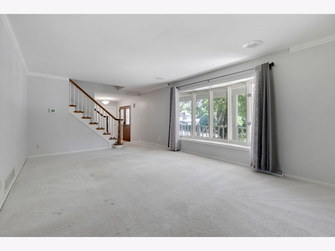
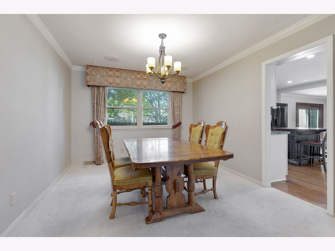
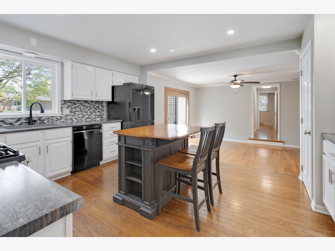
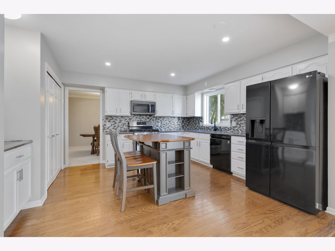
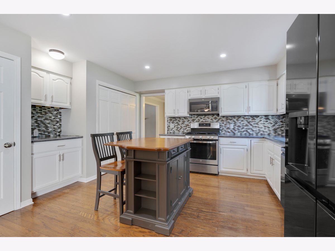
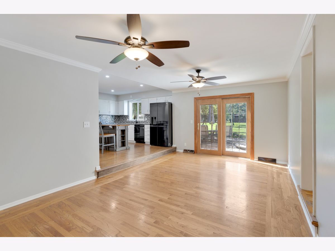
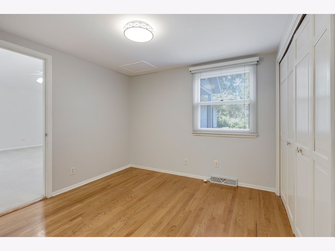
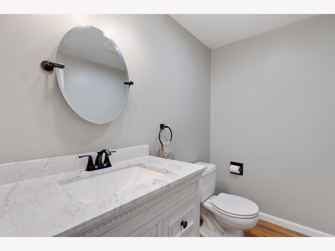
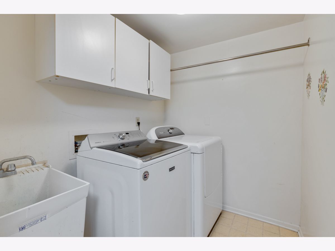
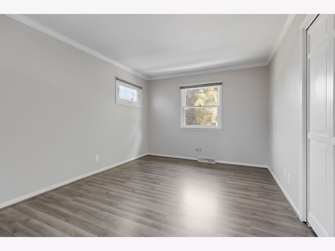
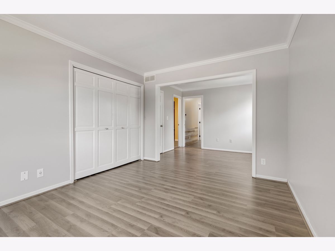
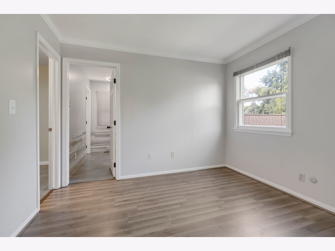
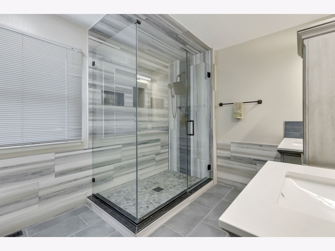
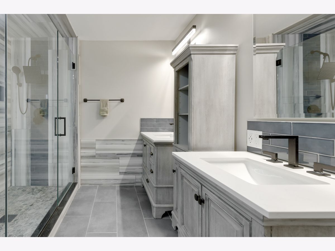
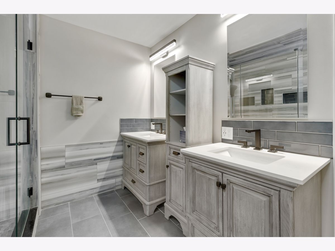
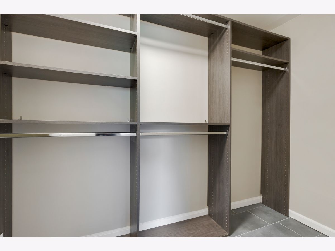
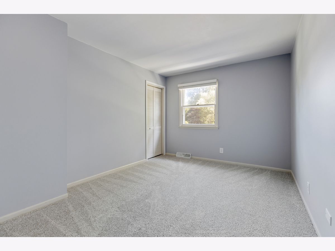
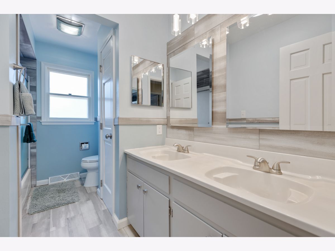
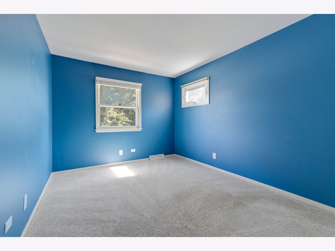
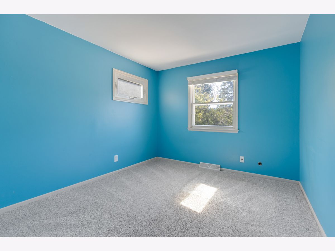
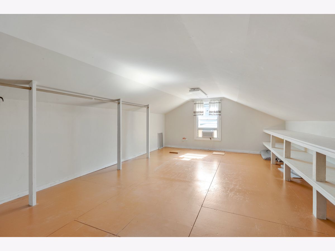
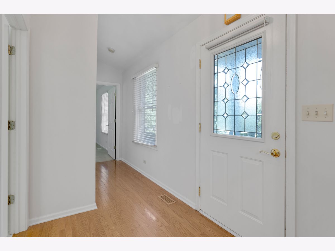
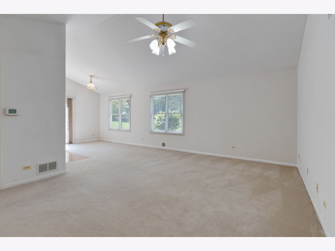
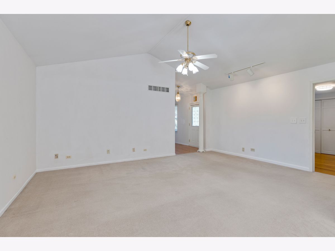
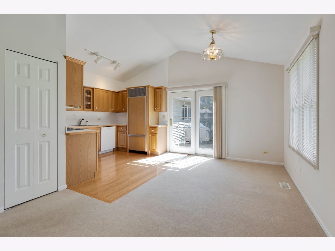
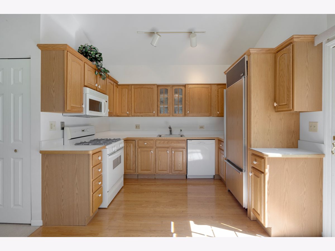
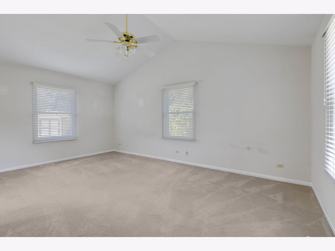
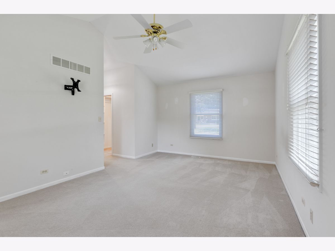
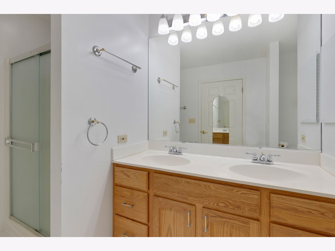
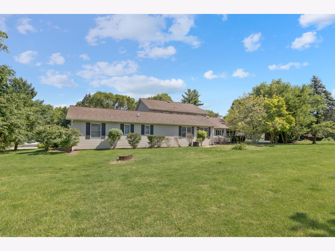
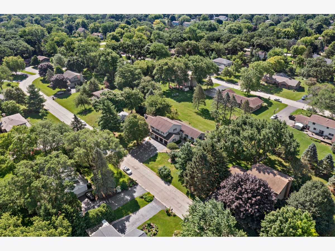
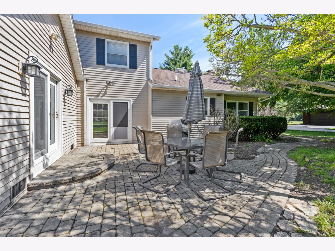
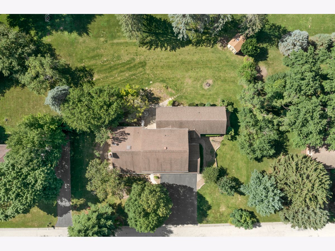
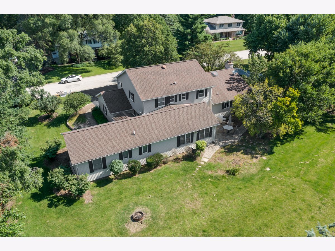
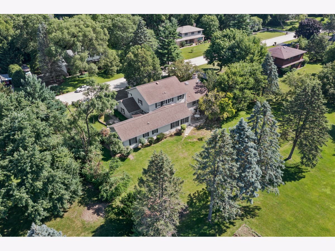
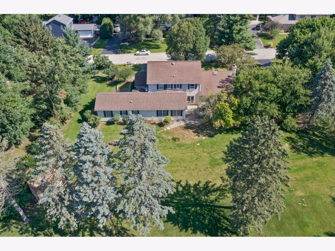
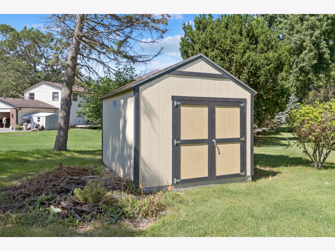
Room Specifics
Total Bedrooms: 5
Bedrooms Above Ground: 5
Bedrooms Below Ground: 0
Dimensions: —
Floor Type: —
Dimensions: —
Floor Type: —
Dimensions: —
Floor Type: —
Dimensions: —
Floor Type: —
Full Bathrooms: 4
Bathroom Amenities: Whirlpool,Separate Shower,Double Sink,Bidet
Bathroom in Basement: 0
Rooms: —
Basement Description: Finished
Other Specifics
| 3 | |
| — | |
| Asphalt | |
| — | |
| — | |
| 155X142 | |
| Finished | |
| — | |
| — | |
| — | |
| Not in DB | |
| — | |
| — | |
| — | |
| — |
Tax History
| Year | Property Taxes |
|---|---|
| 2022 | $9,562 |
Contact Agent
Nearby Similar Homes
Nearby Sold Comparables
Contact Agent
Listing Provided By
RE/MAX All Pro






