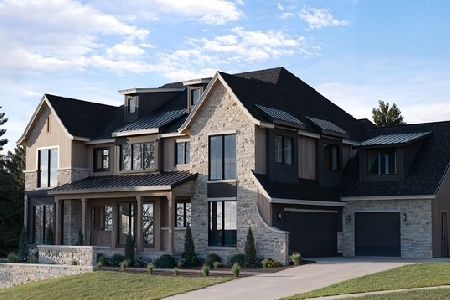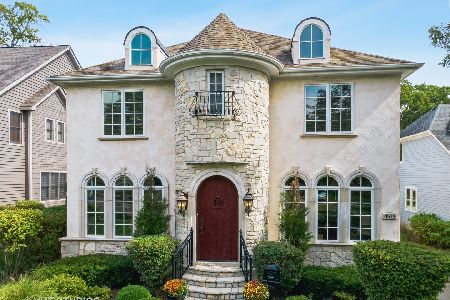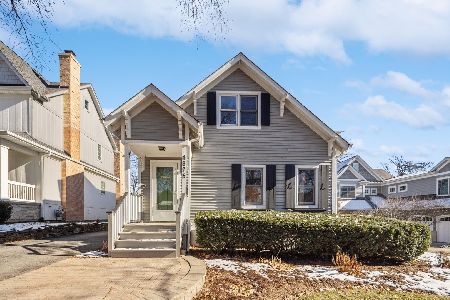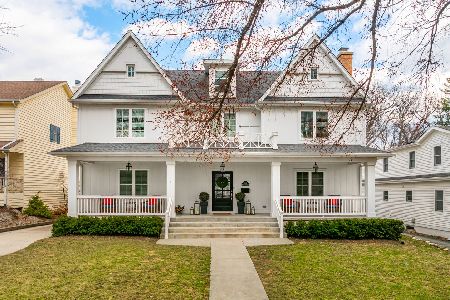4907 Northcott Avenue, Downers Grove, Illinois 60515
$1,275,000
|
Sold
|
|
| Status: | Closed |
| Sqft: | 3,223 |
| Cost/Sqft: | $403 |
| Beds: | 5 |
| Baths: | 3 |
| Year Built: | 1927 |
| Property Taxes: | $17,829 |
| Days On Market: | 206 |
| Lot Size: | 0,50 |
Description
4907 Northcott Avenue sits on one of the most coveted blocks in Downers Grove, offering timeless elegance and charm in this beautifully updated 5-bedroom, 3-bath Tudor-inspired cottage home. Full of classic architectural character and modern luxury, this home was fully renovated in 2013 with a well-designed open-concept layout and high-end finishes throughout. At the heart of the home is a breathtaking gourmet kitchen featuring an oversized marble island, custom cabinetry, quartzite countertops, premium appliances, a wine/beverage fridge, a walk-in pantry, and a sunny breakfast nook with built-in seating and garden views. The kitchen flows seamlessly into a large family room with a cozy fireplace, perfect for entertaining and everyday living. The main level also includes a formal living room with a second fireplace, an elegant dining room with sliding French double pocket doors, a versatile first-floor bedroom or private office and a full bath. Upstairs, you'll find four generously sized bedrooms, including a luxurious primary suite with a large walk-in closet and a spacious spa-inspired bathroom complete with a freestanding soaking tub, dual vanities, and an oversized walk-in shower. The finished basement offers valuable space ideal for a recreation room, home gym, or media area. Set on a deep, professionally landscaped lot with mature trees, the outdoor space is an entertainer's dream, featuring an expansive deck, outdoor accent lighting, and a fire pit. Just a short walk to vibrant downtown Downers Grove, the Metra station (Main Street or Belmont stations), restaurants, parks, and top-rated schools, this exceptional home delivers the perfect blend of style, comfort, and convenience-an extraordinary opportunity on one of the village's most desirable streets, known for its strong neighborly community with block parties, a book club, progressive dinners, and more. This home boasts eye-catching curb appeal, thoughtfully updated interiors, and a prime location-a true gem you won't want to miss. Showings start 06/27/2025
Property Specifics
| Single Family | |
| — | |
| — | |
| 1927 | |
| — | |
| — | |
| No | |
| 0.5 |
| — | |
| — | |
| — / Not Applicable | |
| — | |
| — | |
| — | |
| 12394488 | |
| 0907109012 |
Nearby Schools
| NAME: | DISTRICT: | DISTANCE: | |
|---|---|---|---|
|
Grade School
Pierce Downer Elementary School |
58 | — | |
|
Middle School
Herrick Middle School |
58 | Not in DB | |
|
High School
North High School |
99 | Not in DB | |
Property History
| DATE: | EVENT: | PRICE: | SOURCE: |
|---|---|---|---|
| 27 Aug, 2025 | Sold | $1,275,000 | MRED MLS |
| 2 Jul, 2025 | Under contract | $1,300,000 | MRED MLS |
| 26 Jun, 2025 | Listed for sale | $1,300,000 | MRED MLS |
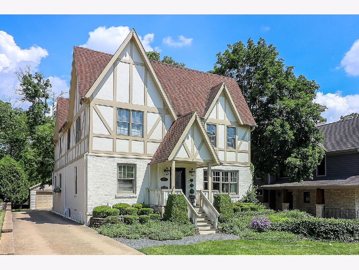
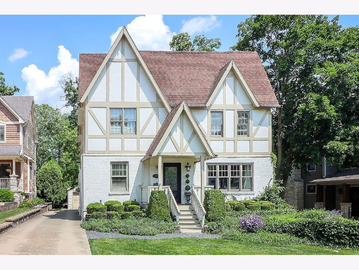
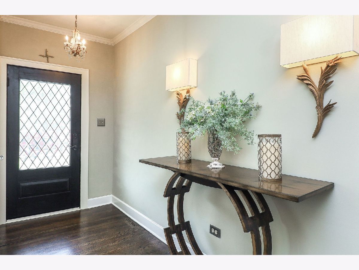
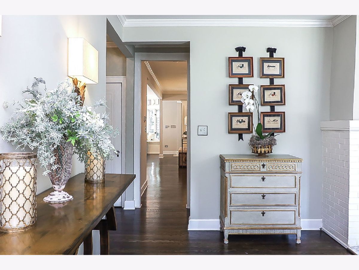
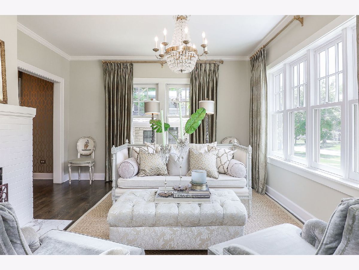
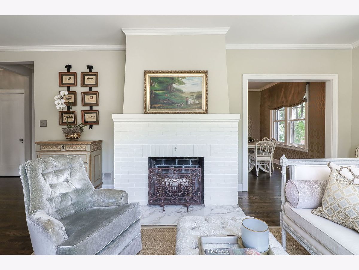
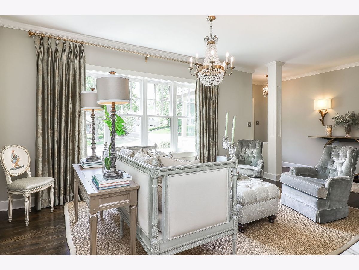
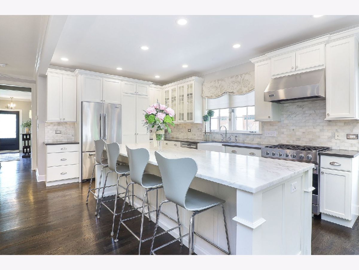
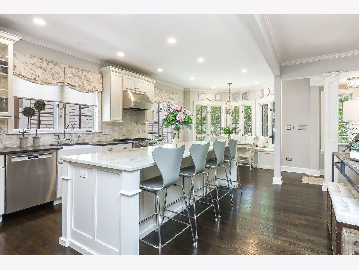
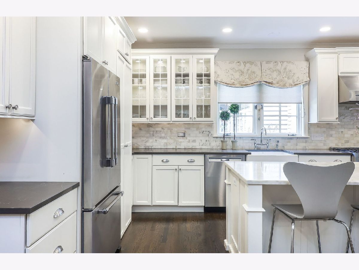
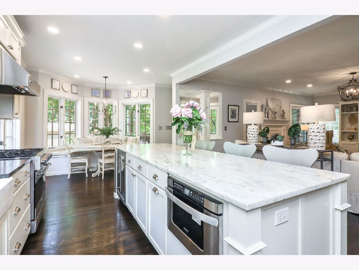
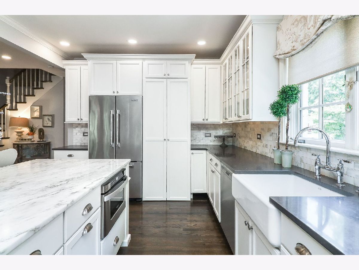
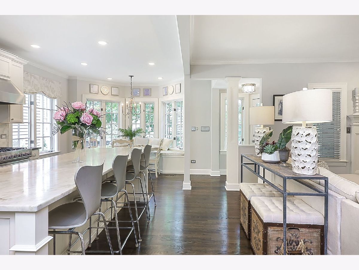
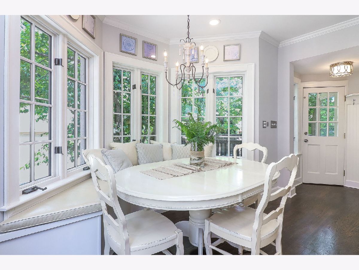
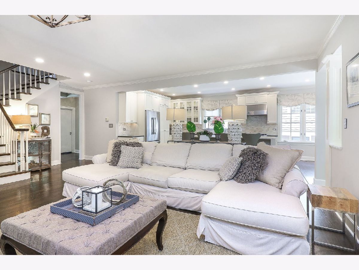
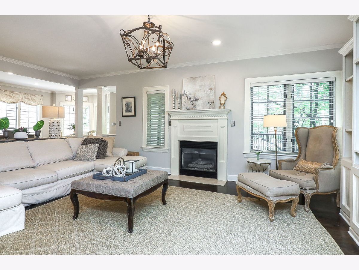
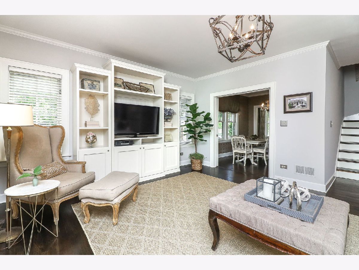
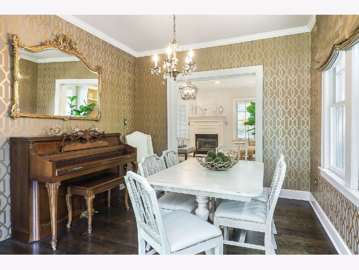
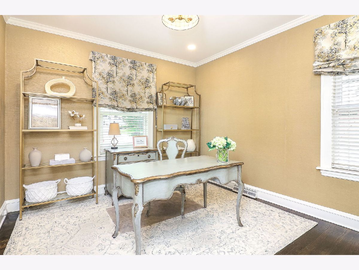
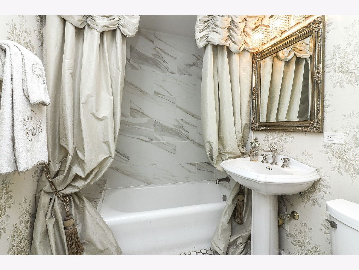
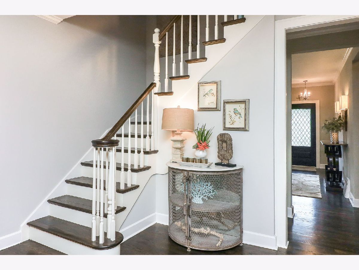
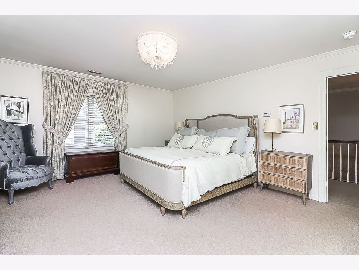
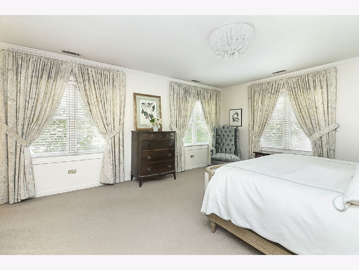

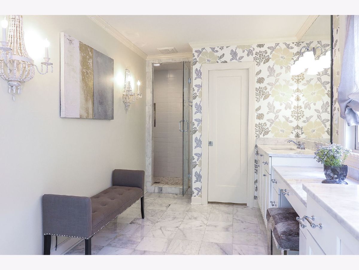
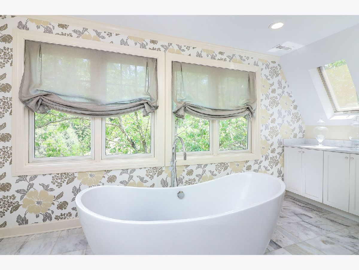
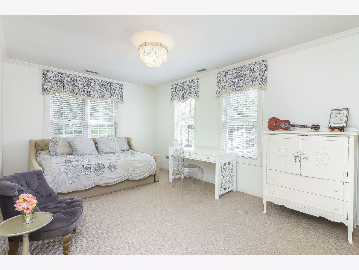
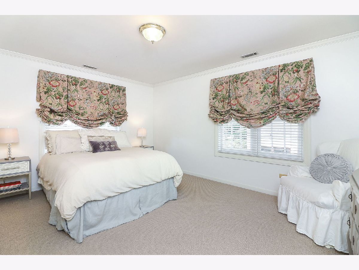
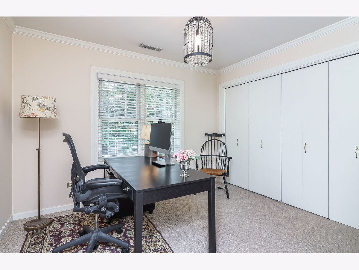
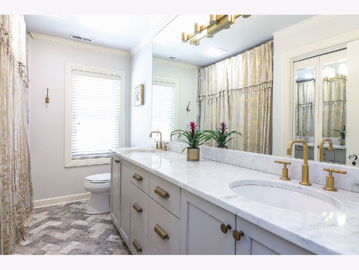
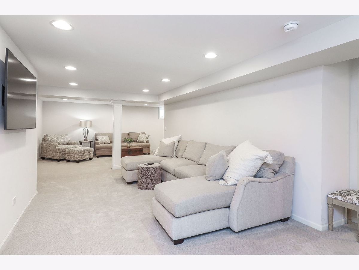
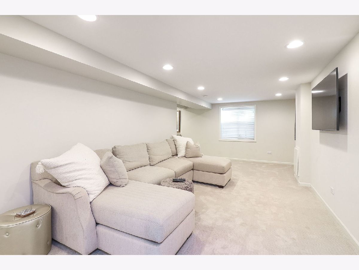
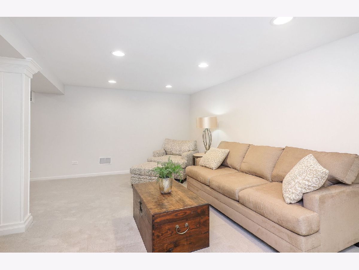
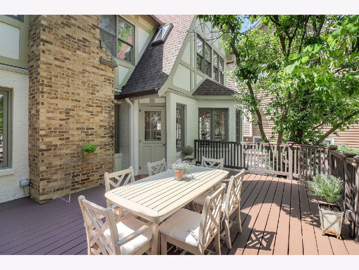
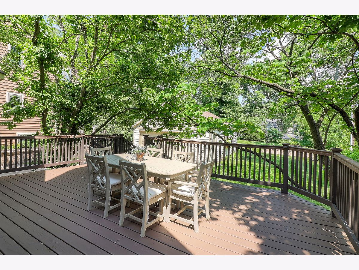
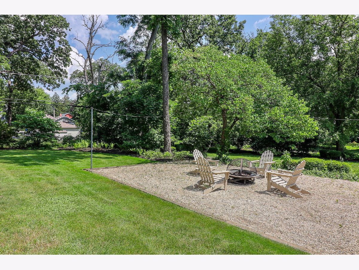
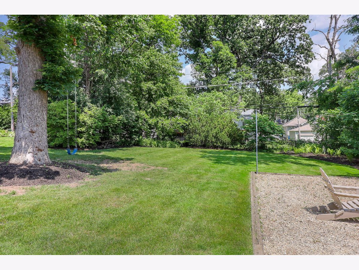
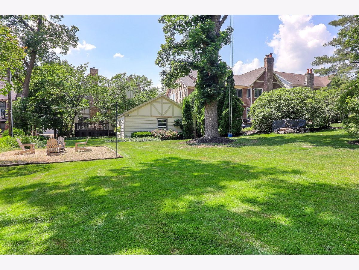
Room Specifics
Total Bedrooms: 5
Bedrooms Above Ground: 5
Bedrooms Below Ground: 0
Dimensions: —
Floor Type: —
Dimensions: —
Floor Type: —
Dimensions: —
Floor Type: —
Dimensions: —
Floor Type: —
Full Bathrooms: 3
Bathroom Amenities: Separate Shower,Double Sink,Soaking Tub
Bathroom in Basement: 0
Rooms: —
Basement Description: —
Other Specifics
| 2 | |
| — | |
| — | |
| — | |
| — | |
| 60 X 250 | |
| — | |
| — | |
| — | |
| — | |
| Not in DB | |
| — | |
| — | |
| — | |
| — |
Tax History
| Year | Property Taxes |
|---|---|
| 2025 | $17,829 |
Contact Agent
Nearby Similar Homes
Nearby Sold Comparables
Contact Agent
Listing Provided By
Berkshire Hathaway HomeServices Chicago



