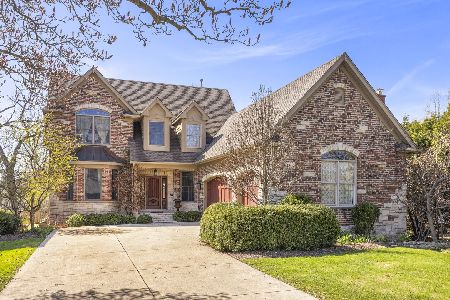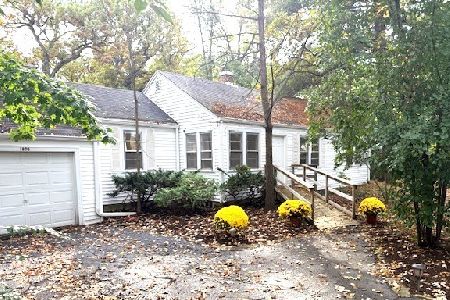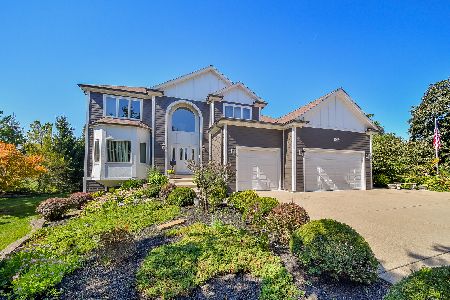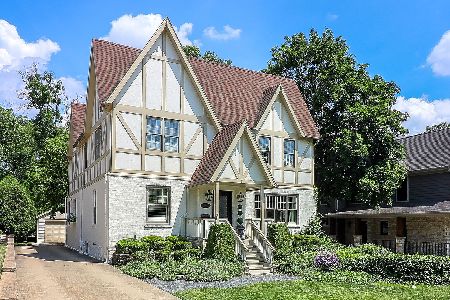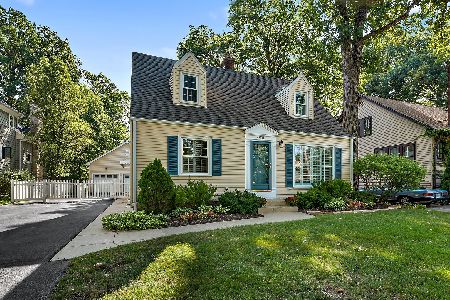4915 Northcott Avenue, Downers Grove, Illinois 60515
$1,200,000
|
Sold
|
|
| Status: | Closed |
| Sqft: | 4,491 |
| Cost/Sqft: | $278 |
| Beds: | 5 |
| Baths: | 5 |
| Year Built: | 2007 |
| Property Taxes: | $20,988 |
| Days On Market: | 1403 |
| Lot Size: | 0,00 |
Description
Step into a world of indulgence. More than a home, this luxury Downers Grove residence, perfectly situated on 250 foot deep lot on a tree lined street in an ideal in-town location, encapsulates a lifestyle sought by many. This custom-built home with entertaining in mind, embodies the perfect blend of elegance and comfort. High quality finishes and intricate design, make this property highly desirable. The first-floor noteworthy items include an office with coffered ceilings and custom rich mahogany stained built ins make for a perfect work from home environment or a sanctuary to enlighten the senses. With seamless access to the Chef's kitchen, you'll find the formal dining room, ideal for dinner parties and celebrating family milestones. The open Chef's kitchen is an entertainer's dream. This gourmet space features ascetically pleasing mahogany stained cabinets with an exquisite light taupe tile backsplash making the perfect contrast, an island that seats up to 5 people, five-star stainless steel appliances, ice maker, unique butler's pantry, table seating for up to 24 people, and alluring Travertine floors throughout. Off the kitchen you'll find the sunken hospitable family room. A decorative fireplace and crown molding lined ceilings, draws the eyes up. The covered secluded veranda equipped with a full seating area and bar can be accessed off this room. Even the expansive mudroom has an envious built in command center with 6 cubbies for shoe storage, washing sink, and slate floors throughout. This place has it all! As you venture upstairs to the second floor, you'll find five bedrooms, four of which have walk in closets and three full baths, and a laundry room large enough to fold, hang, and organize all apparel and towels. Doors throughout this magnificent home are rich mahogany stained and 7ft. This house wouldn't be complete without a finished basement that boasts 10 foot ceilings, heated floors, full bar, brick fireplace, entertaining area, and a room for pool, poker, or whichever game you desire for game night! The exterior space is fit for a king! Beautifully manicured lawn big enough for an outdoor pool, batting cages, or a putting green along with two entertaining areas for outdoor resort like dining or simply watching your favorite high-definition series. The sky's the limit! A pristine driveway leads to an ideal three car garage. No detail left unturned in this show stopping premier Northwest Downers
Property Specifics
| Single Family | |
| — | |
| — | |
| 2007 | |
| Full | |
| — | |
| No | |
| — |
| Du Page | |
| — | |
| — / Not Applicable | |
| None | |
| Lake Michigan | |
| Public Sewer | |
| 11305141 | |
| 0907109014 |
Nearby Schools
| NAME: | DISTRICT: | DISTANCE: | |
|---|---|---|---|
|
Grade School
Pierce Downer Elementary School |
58 | — | |
|
Middle School
Herrick Middle School |
58 | Not in DB | |
|
High School
North High School |
99 | Not in DB | |
Property History
| DATE: | EVENT: | PRICE: | SOURCE: |
|---|---|---|---|
| 1 Mar, 2022 | Sold | $1,200,000 | MRED MLS |
| 20 Jan, 2022 | Under contract | $1,250,000 | MRED MLS |
| 16 Jan, 2022 | Listed for sale | $1,250,000 | MRED MLS |
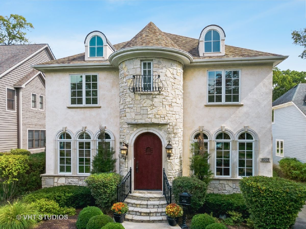
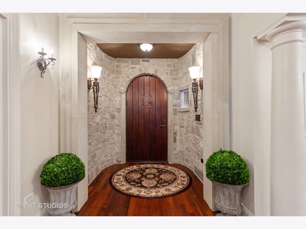
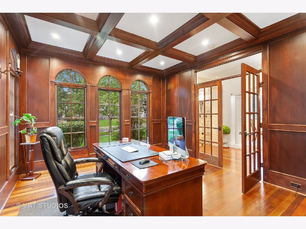
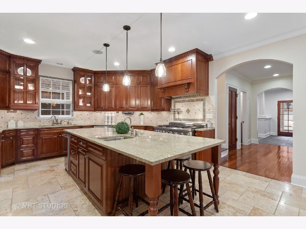
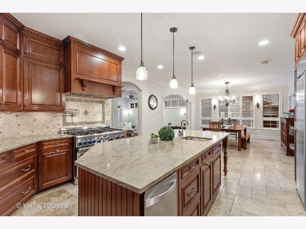
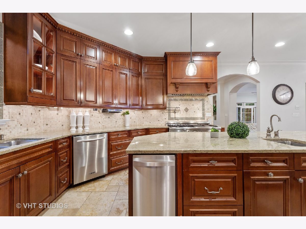
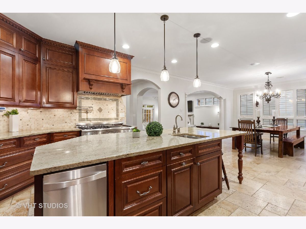
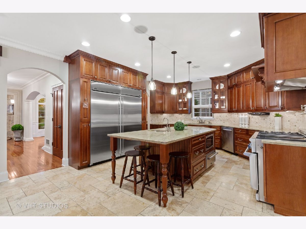
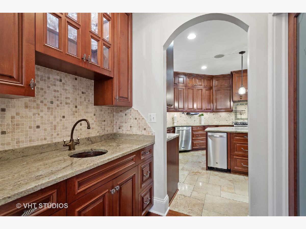
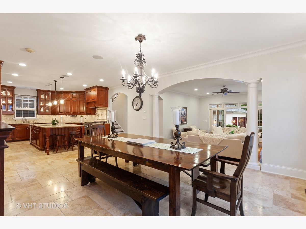
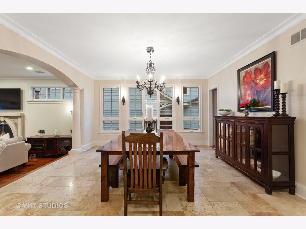
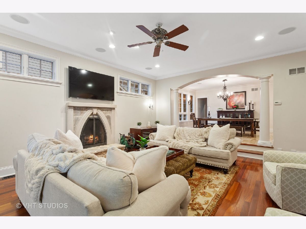
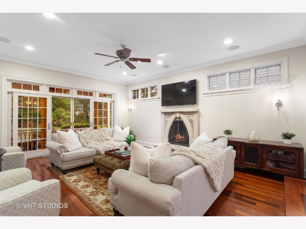
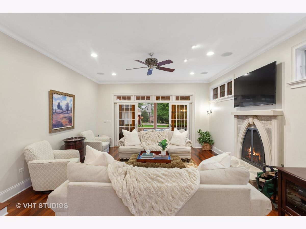
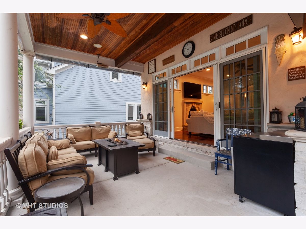
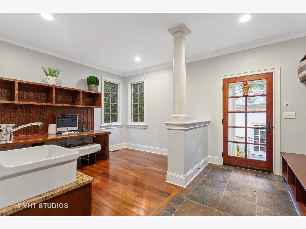
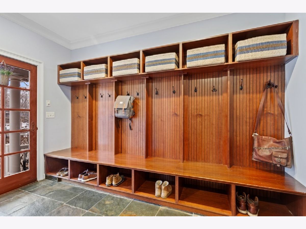
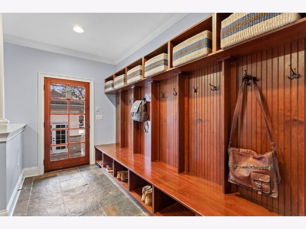
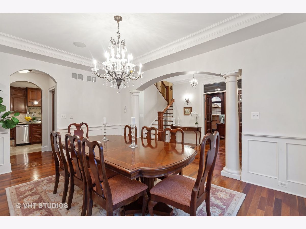
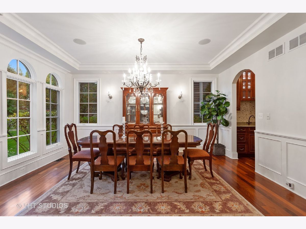
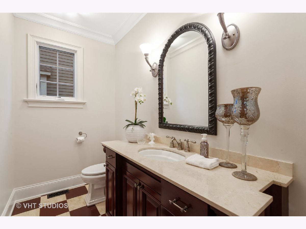
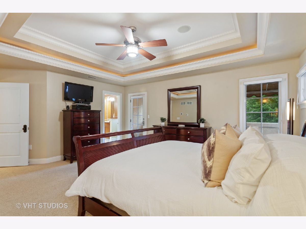
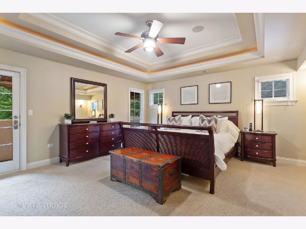
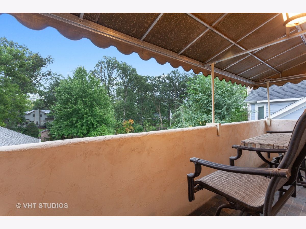
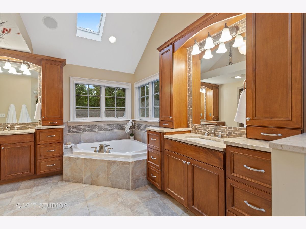
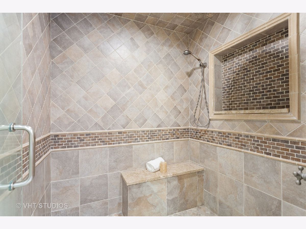
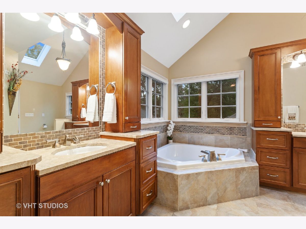
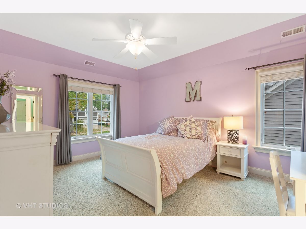
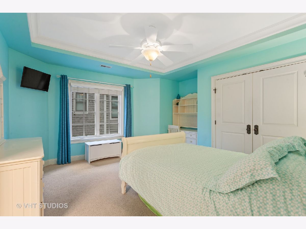
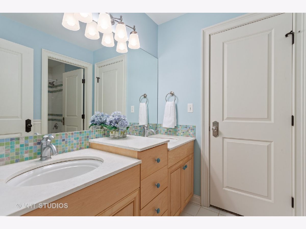
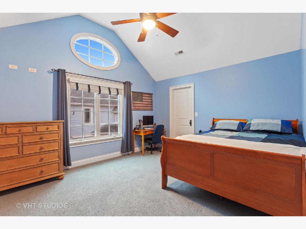
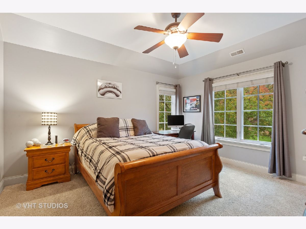
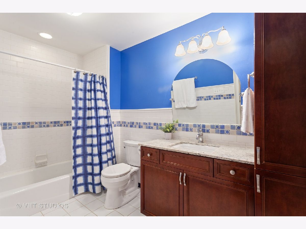
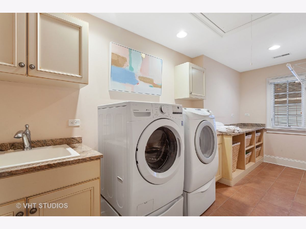
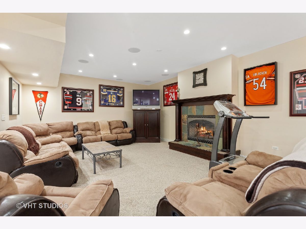
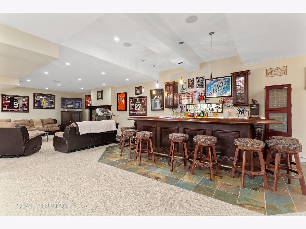
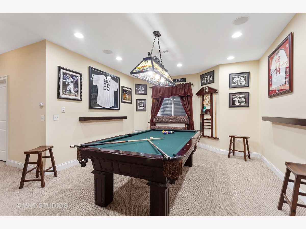
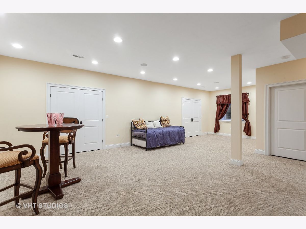
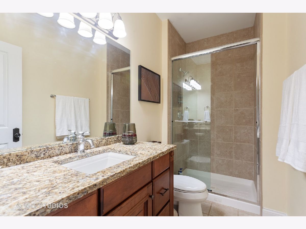
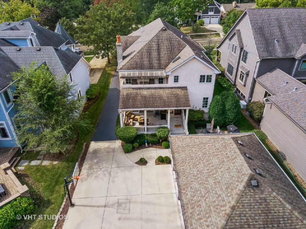
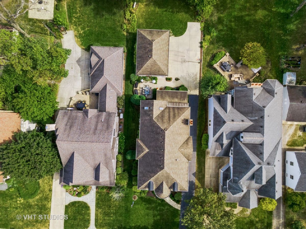
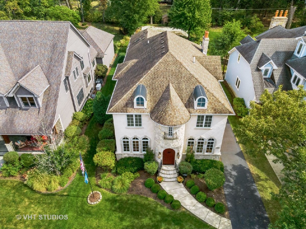
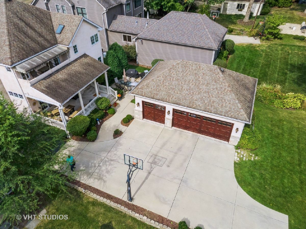
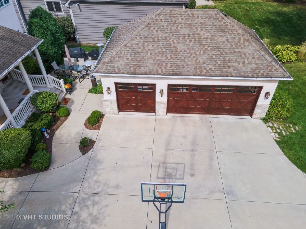
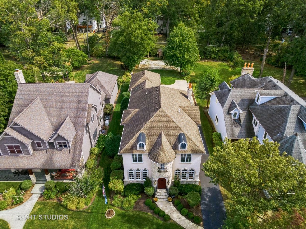
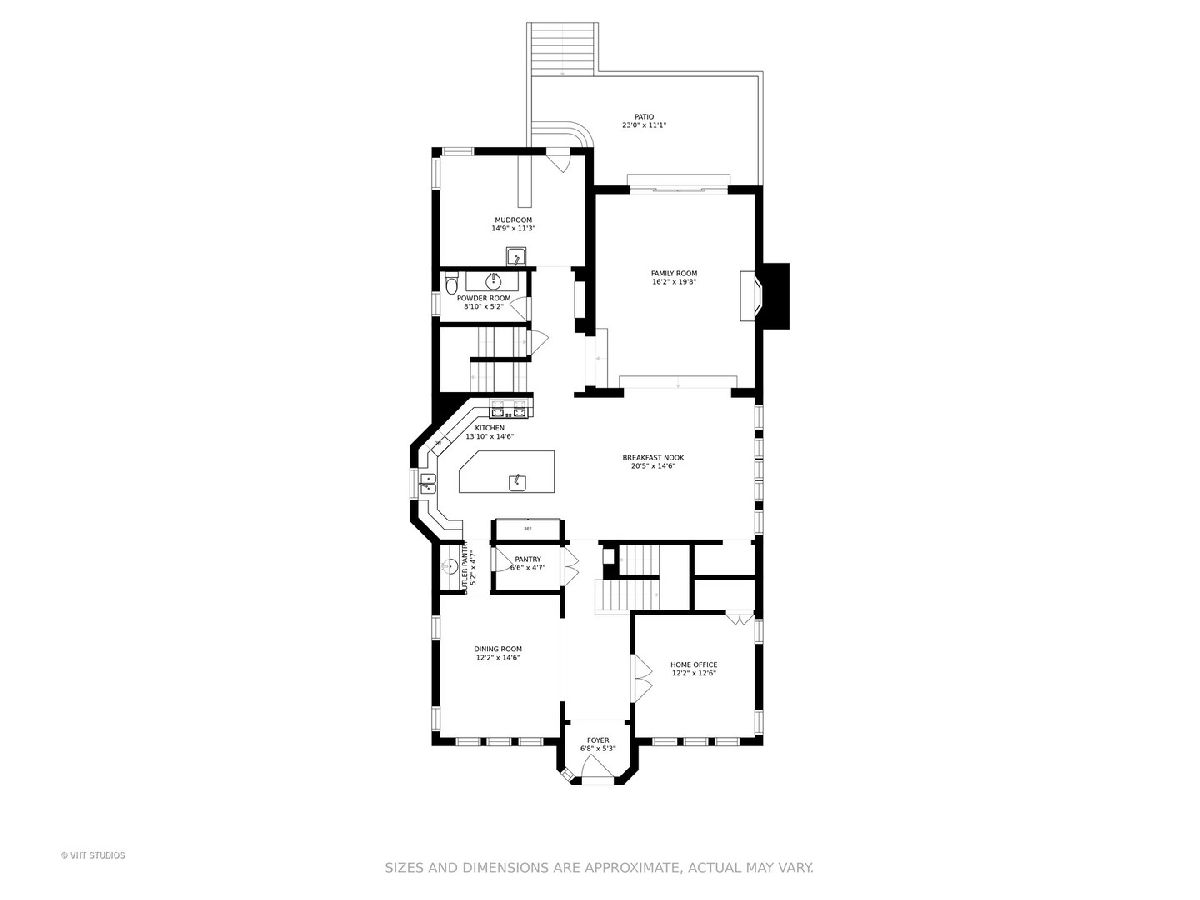
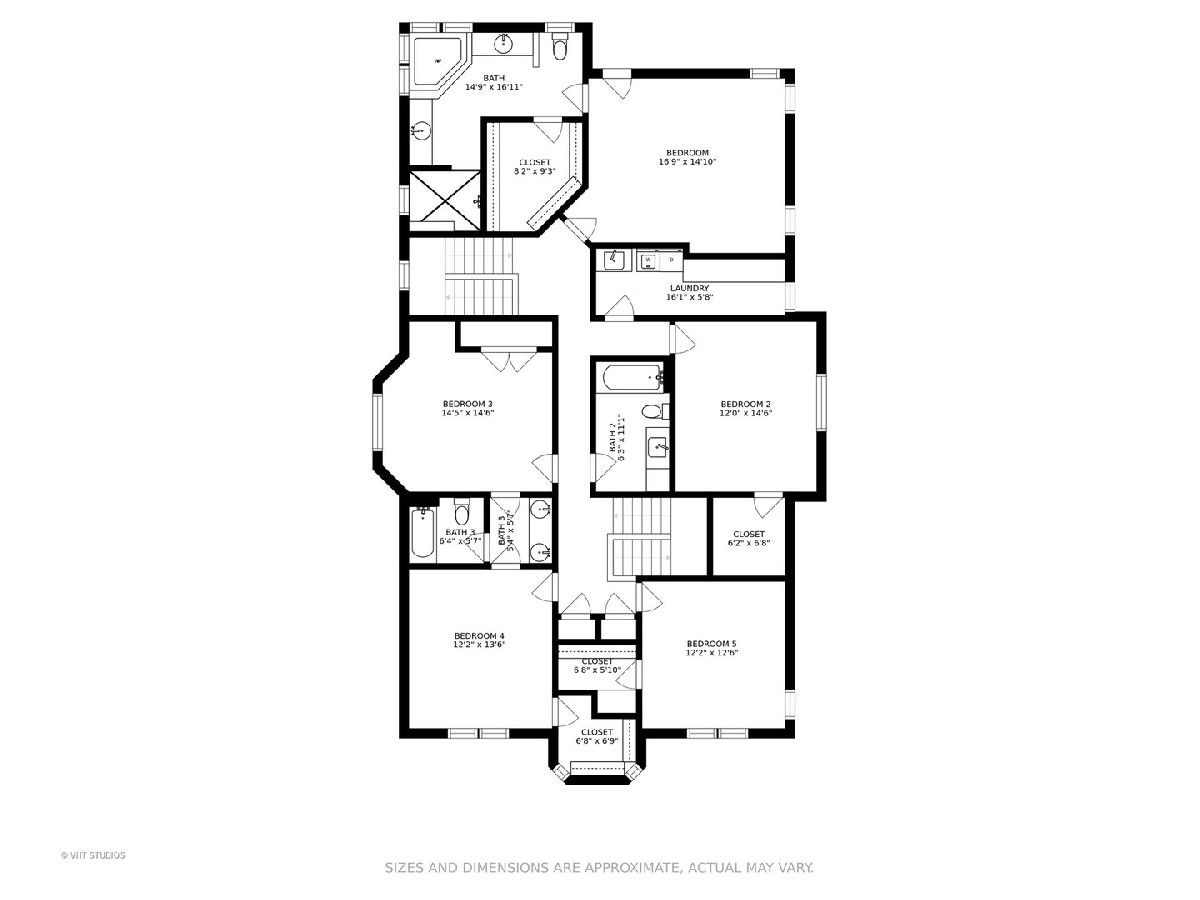
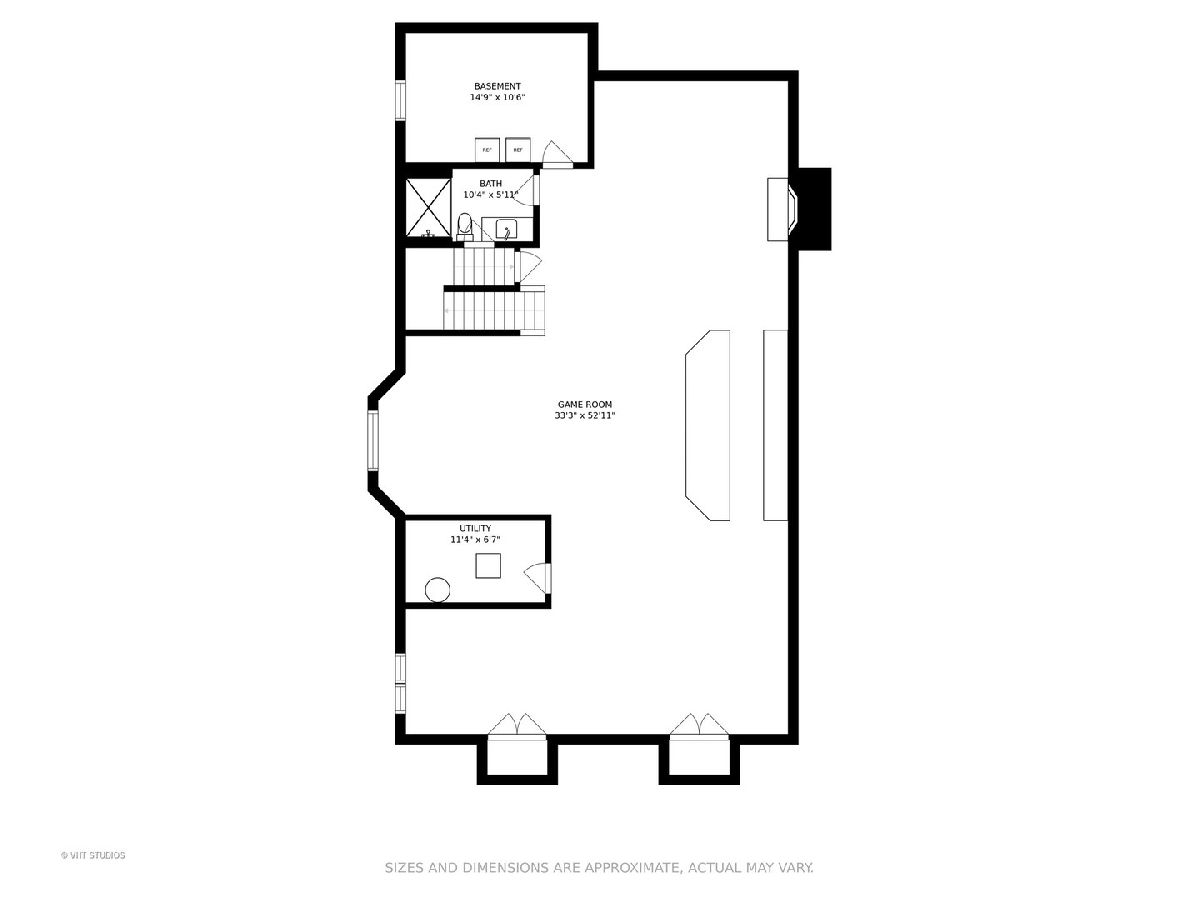
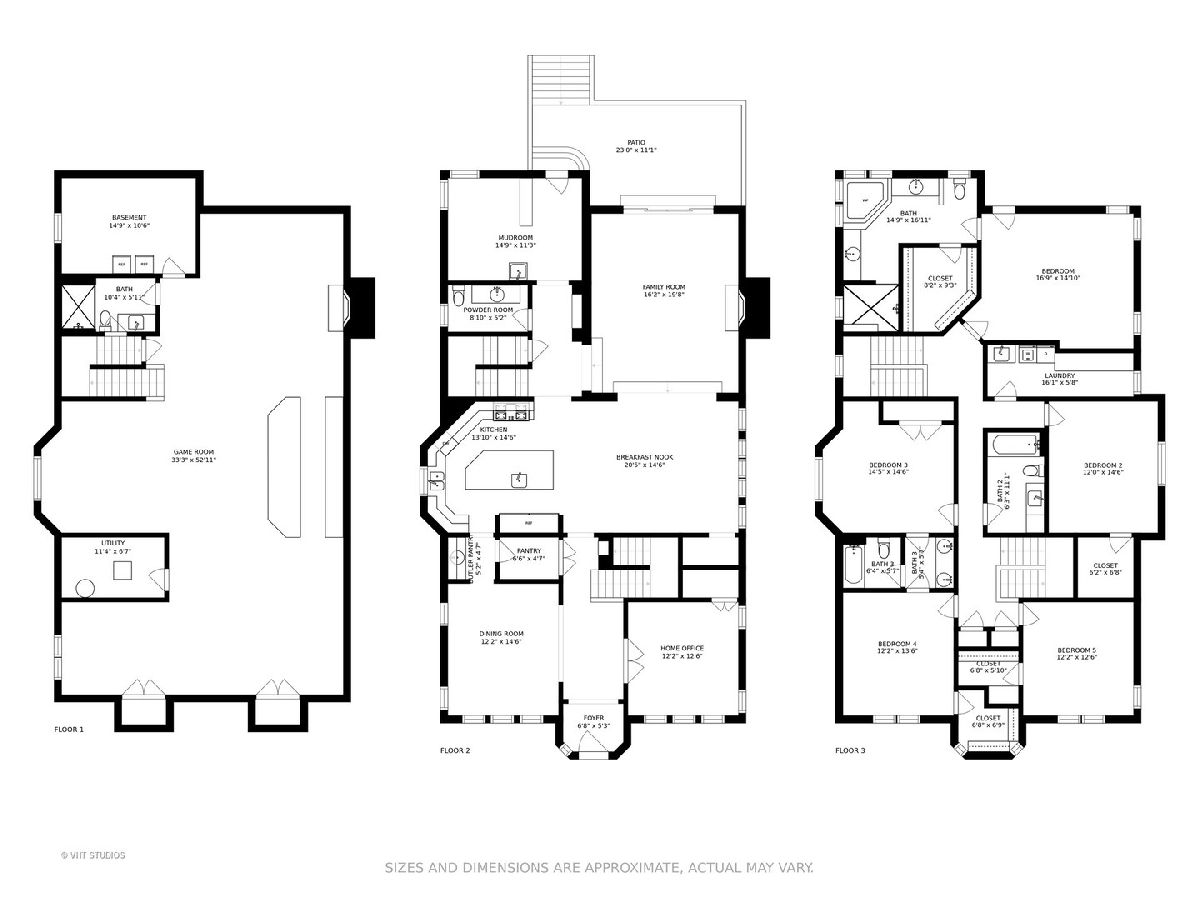
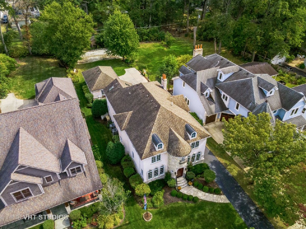
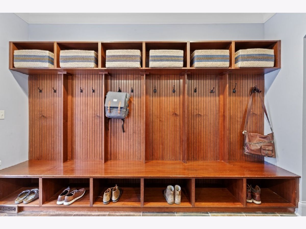
Room Specifics
Total Bedrooms: 5
Bedrooms Above Ground: 5
Bedrooms Below Ground: 0
Dimensions: —
Floor Type: Carpet
Dimensions: —
Floor Type: Carpet
Dimensions: —
Floor Type: Carpet
Dimensions: —
Floor Type: —
Full Bathrooms: 5
Bathroom Amenities: Separate Shower,Double Sink,Soaking Tub
Bathroom in Basement: 1
Rooms: Bedroom 5,Eating Area,Family Room,Foyer,Mud Room,Office,Pantry,Recreation Room,Storage,Utility Room-Lower Level
Basement Description: Finished
Other Specifics
| 3 | |
| — | |
| Asphalt,Concrete | |
| — | |
| — | |
| 60X250 | |
| Pull Down Stair | |
| Full | |
| Vaulted/Cathedral Ceilings, Bar-Wet, Hardwood Floors, Second Floor Laundry, Built-in Features, Walk-In Closet(s), Ceiling - 9 Foot, Coffered Ceiling(s), Some Window Treatmnt, Granite Counters | |
| Range, Microwave, Dishwasher, Refrigerator, High End Refrigerator, Freezer, Washer, Dryer, Disposal, Stainless Steel Appliance(s), Range Hood, Gas Cooktop | |
| Not in DB | |
| Street Paved | |
| — | |
| — | |
| Wood Burning, Gas Starter |
Tax History
| Year | Property Taxes |
|---|---|
| 2022 | $20,988 |
Contact Agent
Nearby Similar Homes
Nearby Sold Comparables
Contact Agent
Listing Provided By
Berkshire Hathaway HomeServices Chicago

