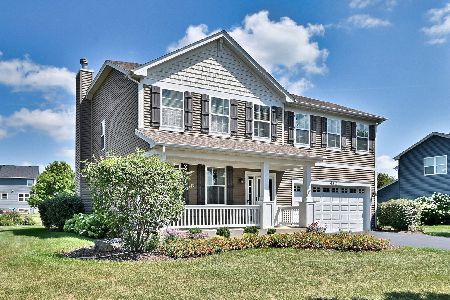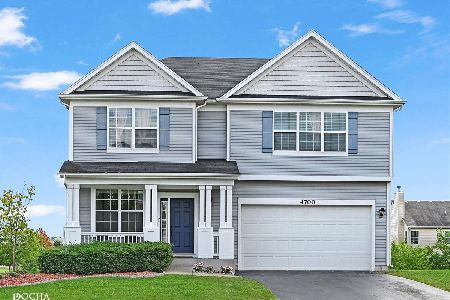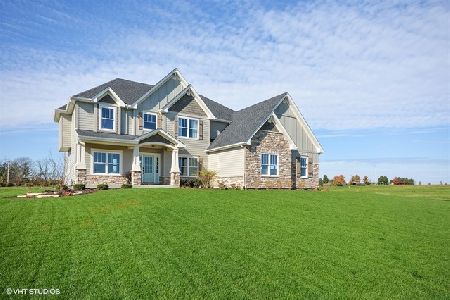4911 Seeley Street, Oswego, Illinois 60543
$420,000
|
Sold
|
|
| Status: | Closed |
| Sqft: | 2,688 |
| Cost/Sqft: | $145 |
| Beds: | 4 |
| Baths: | 3 |
| Year Built: | 2011 |
| Property Taxes: | $8,377 |
| Days On Market: | 1391 |
| Lot Size: | 0,35 |
Description
Welcome to 4911 Seeley Street, Oswego located in the highly sought after clubhouse community of Hunt Club with onsite elementary school. Cozy front porch greets you as you walk into this spacious home. Gleaming hardwood floors throughout the main level. An open concept plan, this home is perfect for those who love to entertain! Fresh and bright with an abundant amount of windows to allow for the natural light to pour in. The spacious family room boasts a stone fireplace for those cozy nights. Kitchen features 42" upgraded wood cabinetry, granite counters, backsplash, center island, walk in pantry, stainless steel appliances and a separate breakfast area. As you enter the second level, a loft space with custom finished wood wall makes for a perfect office, second family room, workout room or whatever your needs are. Seller spared no expense in the spacious master bedroom with trey ceiling, huge walk in closet and completely updated bath. The bath features dual vanities, heated floors, custom trim detail and separate shower and soaking tub. Secondary bedrooms are all generous in size with ample closet space. Don't forget about the finished basement for additional entertaining space complete with a dry bar area. Yard is spacious with deck and plenty of space to roam. Newer roof, great location and neighborhood! This home will not last long!
Property Specifics
| Single Family | |
| — | |
| Traditional | |
| 2011 | |
| Partial | |
| MELBOURNE | |
| No | |
| 0.35 |
| Kendall | |
| Hunt Club | |
| 67 / Monthly | |
| Insurance,Clubhouse,Exercise Facilities,Pool | |
| Public | |
| Public Sewer | |
| 11302164 | |
| 0236226005 |
Nearby Schools
| NAME: | DISTRICT: | DISTANCE: | |
|---|---|---|---|
|
Grade School
Hunt Club Elementary School |
308 | — | |
|
Middle School
Traughber Junior High School |
308 | Not in DB | |
|
High School
Oswego High School |
308 | Not in DB | |
Property History
| DATE: | EVENT: | PRICE: | SOURCE: |
|---|---|---|---|
| 1 Mar, 2022 | Sold | $420,000 | MRED MLS |
| 14 Jan, 2022 | Under contract | $390,000 | MRED MLS |
| 11 Jan, 2022 | Listed for sale | $390,000 | MRED MLS |
| 22 Oct, 2025 | Under contract | $499,900 | MRED MLS |
| 16 Oct, 2025 | Listed for sale | $499,900 | MRED MLS |
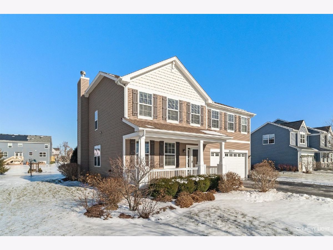
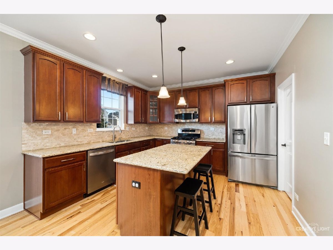
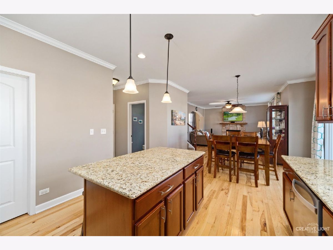
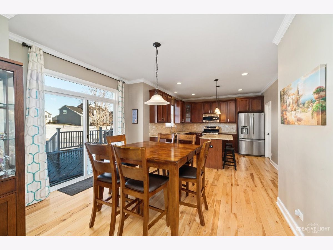
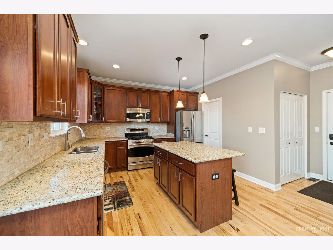
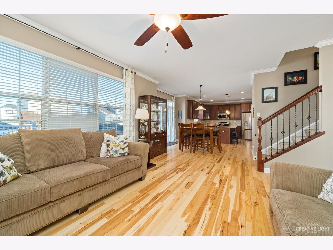
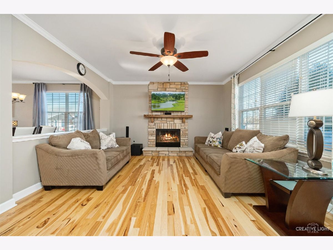
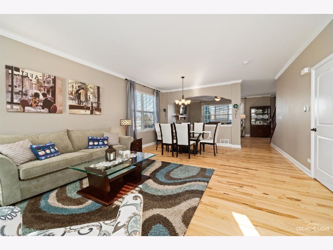
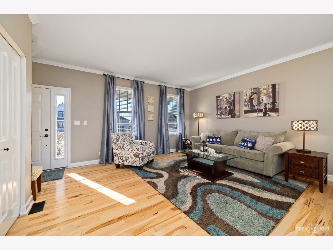
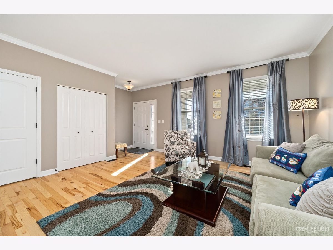
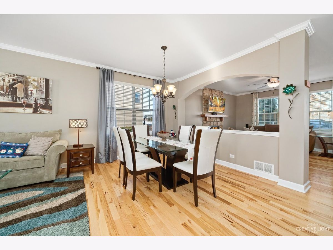
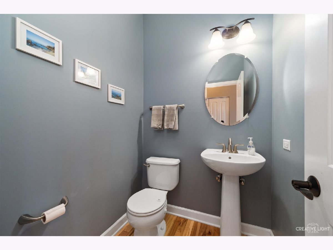
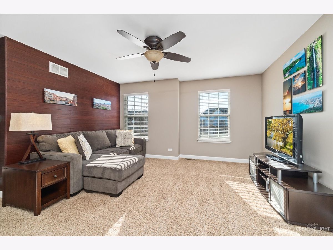
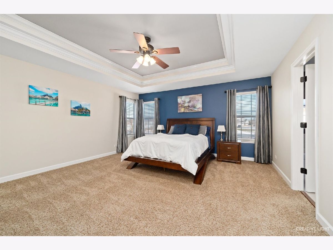
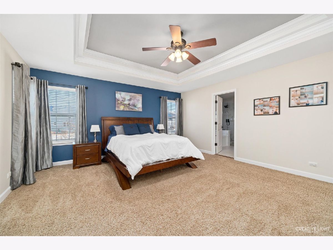
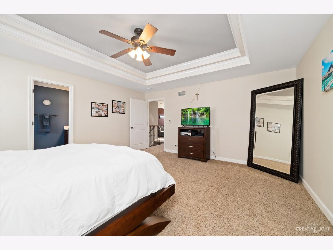
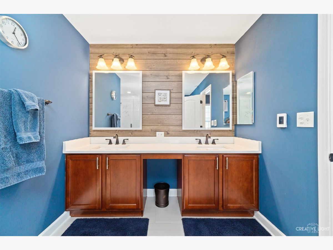
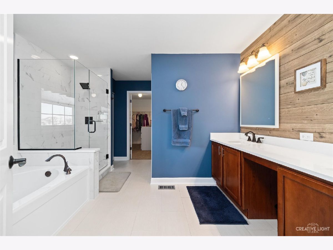
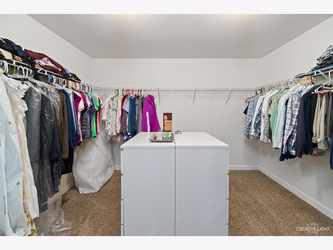
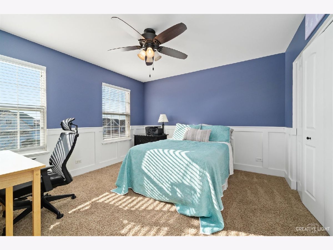
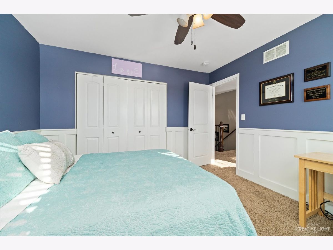
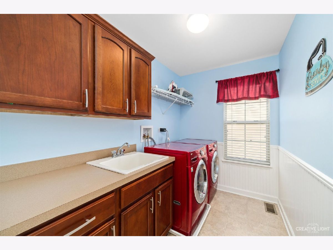
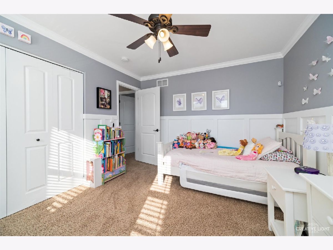
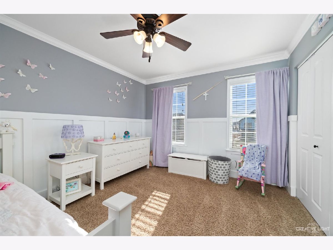
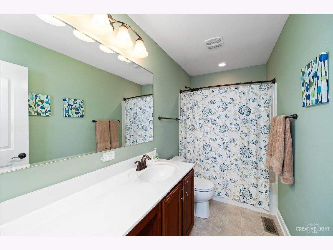
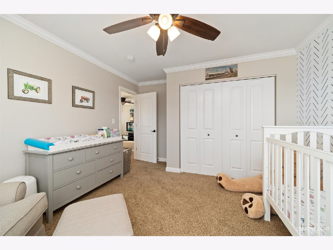
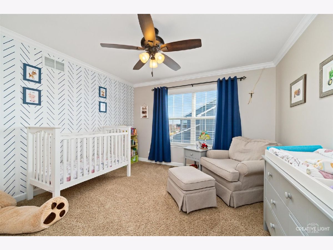
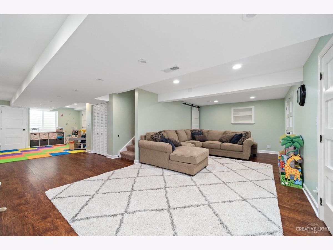
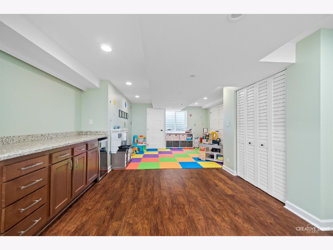
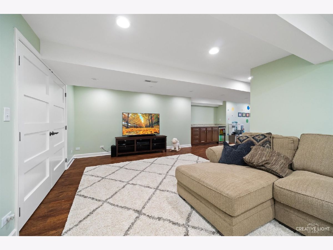
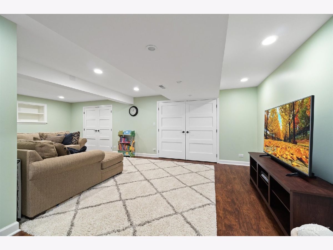
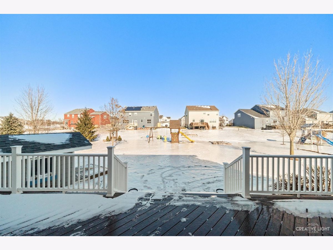
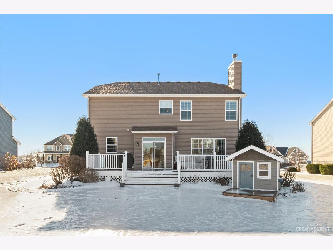
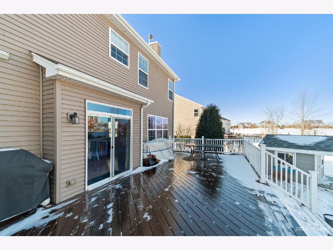
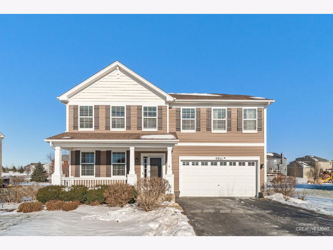
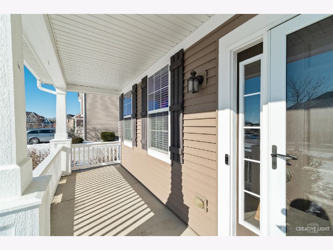
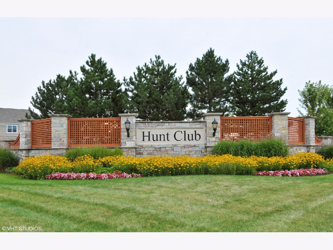
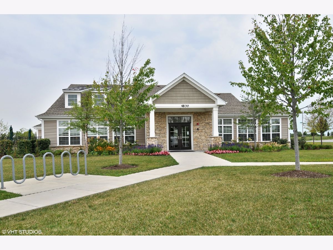
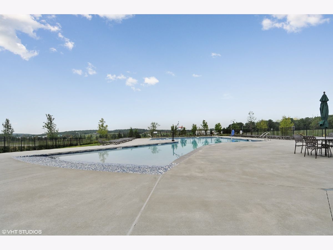
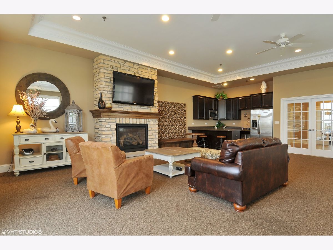
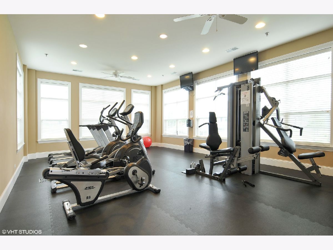
Room Specifics
Total Bedrooms: 4
Bedrooms Above Ground: 4
Bedrooms Below Ground: 0
Dimensions: —
Floor Type: Carpet
Dimensions: —
Floor Type: Carpet
Dimensions: —
Floor Type: Carpet
Full Bathrooms: 3
Bathroom Amenities: Separate Shower,Double Sink,Soaking Tub
Bathroom in Basement: 0
Rooms: Loft,Recreation Room
Basement Description: Finished
Other Specifics
| 2 | |
| Concrete Perimeter | |
| Asphalt | |
| Deck, Porch, Storms/Screens | |
| — | |
| 89X170X89X165 | |
| Unfinished | |
| Full | |
| Bar-Dry, Hardwood Floors, Heated Floors, Second Floor Laundry, Walk-In Closet(s), Ceiling - 9 Foot, Granite Counters | |
| Range, Microwave, Dishwasher, Refrigerator, Washer, Dryer, Disposal, Stainless Steel Appliance(s), Water Softener | |
| Not in DB | |
| Clubhouse, Park, Pool, Curbs, Sidewalks, Street Lights, Street Paved | |
| — | |
| — | |
| Wood Burning, Gas Log, Gas Starter |
Tax History
| Year | Property Taxes |
|---|---|
| 2022 | $8,377 |
| 2025 | $9,647 |
Contact Agent
Nearby Similar Homes
Nearby Sold Comparables
Contact Agent
Listing Provided By
john greene, Realtor

