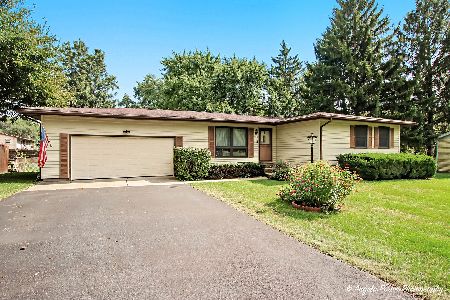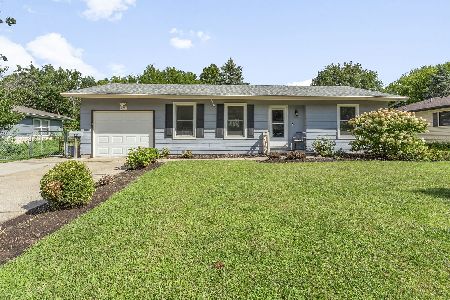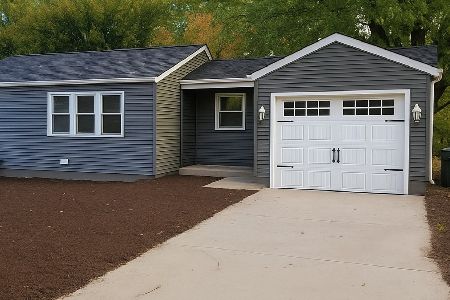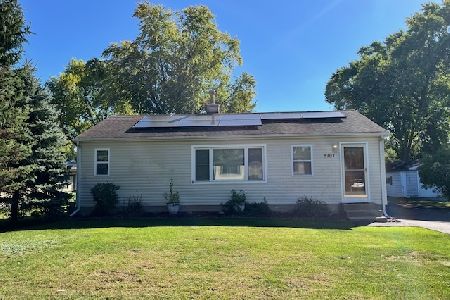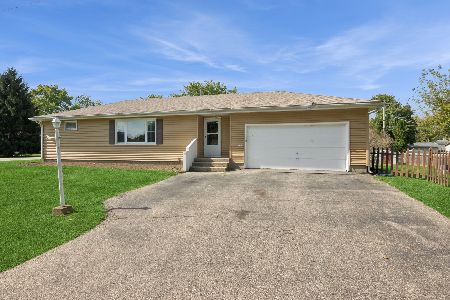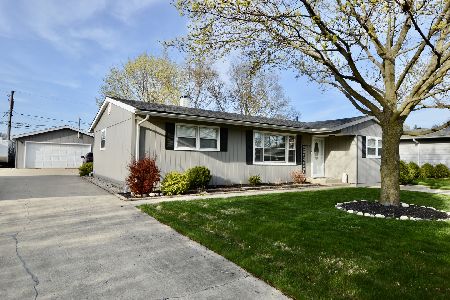4908 Bonner Drive, Mchenry, Illinois 60050
$224,900
|
Sold
|
|
| Status: | Closed |
| Sqft: | 1,296 |
| Cost/Sqft: | $174 |
| Beds: | 3 |
| Baths: | 2 |
| Year Built: | 1966 |
| Property Taxes: | $4,461 |
| Days On Market: | 1920 |
| Lot Size: | 0,28 |
Description
Fantastic ranch home with full finished basement and a 2nd garage!! Walk to Happy Jacks!! 3 Bedrooms with hardwood flooring and ceiling fans and a full bath on the main level. The dining room with slider to patio had new carpet in 2019. Basement features a mancave/sports cave with wet bar for the whole family to enjoy! Backyard has an above ground pool with a new liner in 2019 and a new solar cover in 2020. New roof for home and both garages in 2015, new siding on home and 2 car garage in 2016. Just move in an enjoy!! Professional photos coming soon!
Property Specifics
| Single Family | |
| — | |
| Ranch | |
| 1966 | |
| Full | |
| — | |
| No | |
| 0.28 |
| Mc Henry | |
| — | |
| — / Not Applicable | |
| None | |
| Public | |
| Public Sewer | |
| 10811919 | |
| 0927303027 |
Nearby Schools
| NAME: | DISTRICT: | DISTANCE: | |
|---|---|---|---|
|
Middle School
Parkland Middle School |
15 | Not in DB | |
|
High School
Mchenry High School-west Campus |
156 | Not in DB | |
Property History
| DATE: | EVENT: | PRICE: | SOURCE: |
|---|---|---|---|
| 2 Oct, 2020 | Sold | $224,900 | MRED MLS |
| 15 Aug, 2020 | Under contract | $224,900 | MRED MLS |
| 12 Aug, 2020 | Listed for sale | $224,900 | MRED MLS |
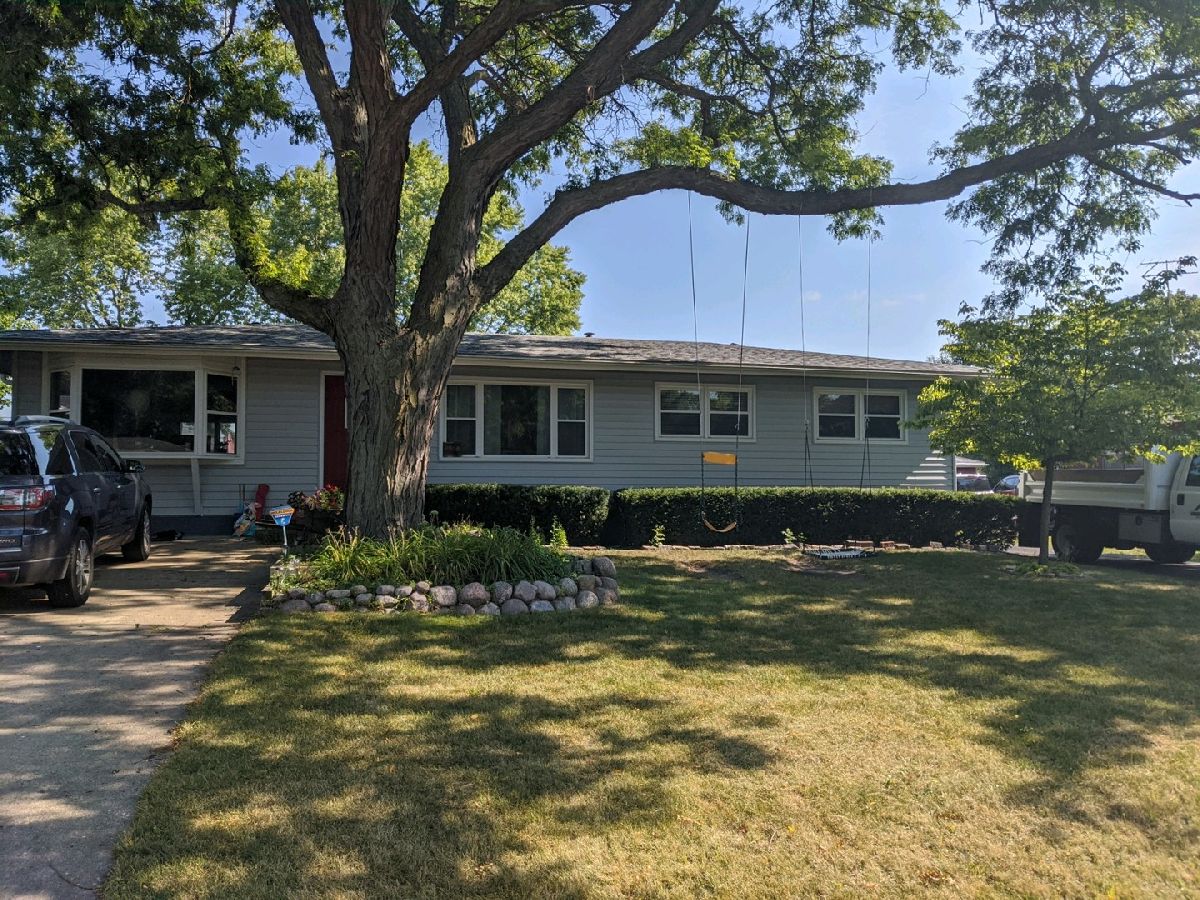
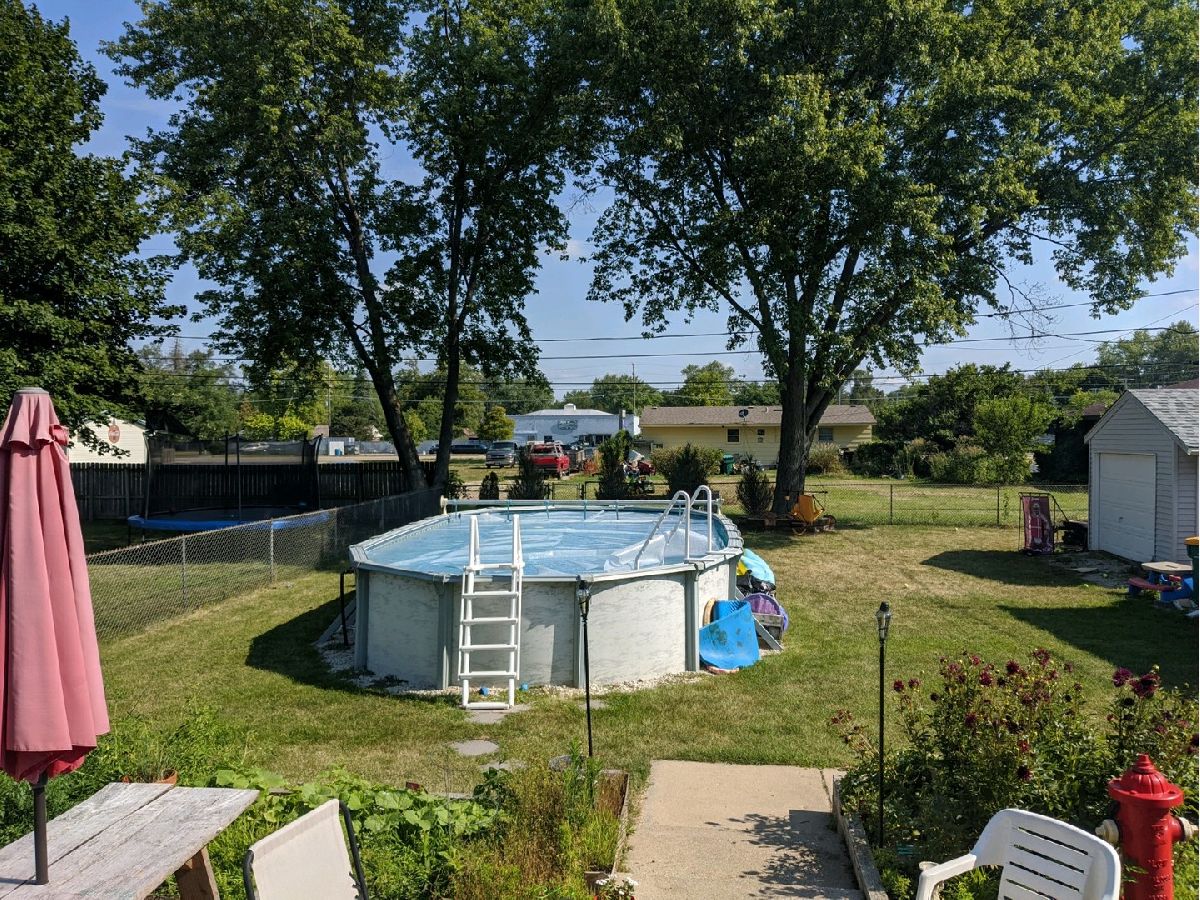
Room Specifics
Total Bedrooms: 3
Bedrooms Above Ground: 3
Bedrooms Below Ground: 0
Dimensions: —
Floor Type: Hardwood
Dimensions: —
Floor Type: Hardwood
Full Bathrooms: 2
Bathroom Amenities: —
Bathroom in Basement: 1
Rooms: No additional rooms
Basement Description: Finished
Other Specifics
| 3 | |
| Concrete Perimeter | |
| Asphalt,Concrete,Side Drive | |
| — | |
| — | |
| 80X150X80X150 | |
| — | |
| None | |
| — | |
| Range, Dishwasher, Refrigerator, Washer, Dryer, Water Softener Owned | |
| Not in DB | |
| — | |
| — | |
| — | |
| — |
Tax History
| Year | Property Taxes |
|---|---|
| 2020 | $4,461 |
Contact Agent
Nearby Similar Homes
Nearby Sold Comparables
Contact Agent
Listing Provided By
Keller Williams North Shore West

