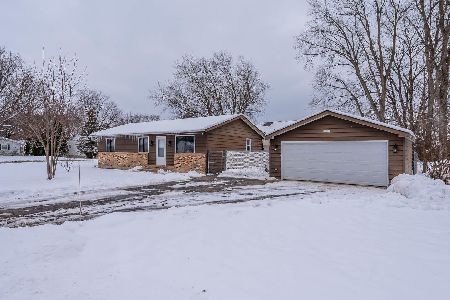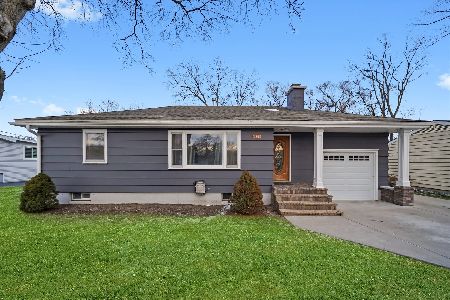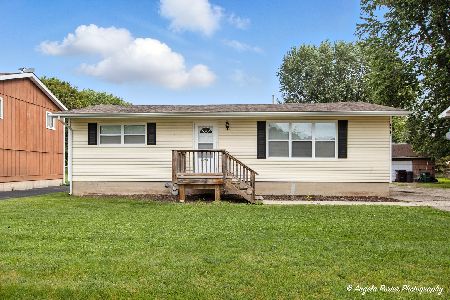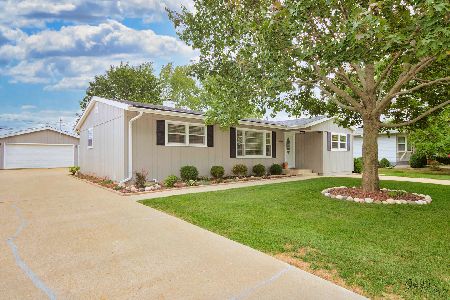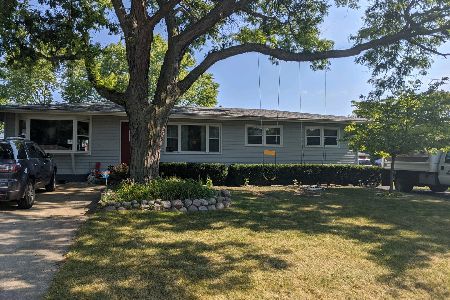4910 Bonner Drive, Mchenry, Illinois 60050
$200,000
|
Sold
|
|
| Status: | Closed |
| Sqft: | 1,176 |
| Cost/Sqft: | $174 |
| Beds: | 3 |
| Baths: | 2 |
| Year Built: | 1959 |
| Property Taxes: | $3,692 |
| Days On Market: | 1947 |
| Lot Size: | 0,28 |
Description
Cute as can be!! This 3 bedroom 2 bath home is the perfect starter home or great for someone looking to downsize! The remodeled kitchen is a dream come true with granite and stainless steel appliances! Remodeled bathrooms!New roof on the house and garage in 2017! Fenced backyard with a 2.5 car detached garage and shed! End you day with a walk to Happy Jacks for dinner or ice cream!! Back up generator included with the home
Property Specifics
| Single Family | |
| — | |
| Ranch | |
| 1959 | |
| None | |
| — | |
| No | |
| 0.28 |
| Mc Henry | |
| — | |
| 0 / Not Applicable | |
| None | |
| Public | |
| Public Sewer | |
| 10878245 | |
| 0927303026 |
Nearby Schools
| NAME: | DISTRICT: | DISTANCE: | |
|---|---|---|---|
|
Grade School
Riverwood Elementary School |
15 | — | |
|
Middle School
Parkland Middle School |
15 | Not in DB | |
|
High School
Mchenry High School-west Campus |
156 | Not in DB | |
Property History
| DATE: | EVENT: | PRICE: | SOURCE: |
|---|---|---|---|
| 13 Aug, 2010 | Sold | $90,000 | MRED MLS |
| 15 Jul, 2010 | Under contract | $89,900 | MRED MLS |
| 21 Jun, 2010 | Listed for sale | $89,900 | MRED MLS |
| 5 Jun, 2012 | Sold | $112,500 | MRED MLS |
| 19 Apr, 2012 | Under contract | $119,900 | MRED MLS |
| 2 Apr, 2012 | Listed for sale | $119,900 | MRED MLS |
| 16 Oct, 2020 | Sold | $200,000 | MRED MLS |
| 25 Sep, 2020 | Under contract | $204,900 | MRED MLS |
| 25 Sep, 2020 | Listed for sale | $204,900 | MRED MLS |
| 5 Nov, 2021 | Sold | $222,000 | MRED MLS |
| 28 Sep, 2021 | Under contract | $210,000 | MRED MLS |
| 24 Sep, 2021 | Listed for sale | $210,000 | MRED MLS |
| 29 May, 2025 | Sold | $315,000 | MRED MLS |
| 27 Apr, 2025 | Under contract | $300,000 | MRED MLS |
| 26 Apr, 2025 | Listed for sale | $300,000 | MRED MLS |
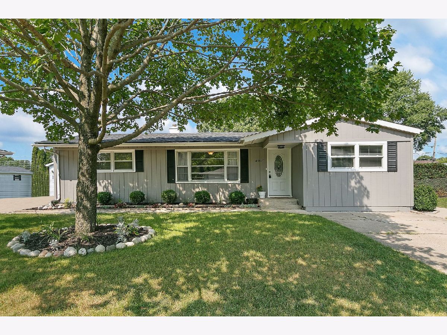
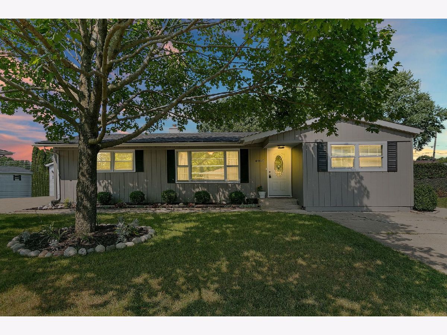
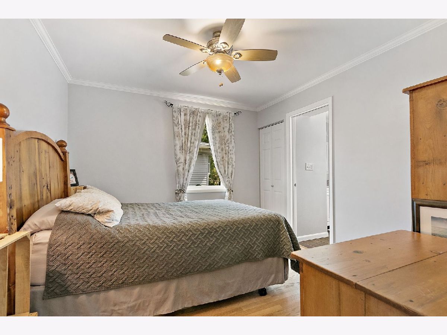
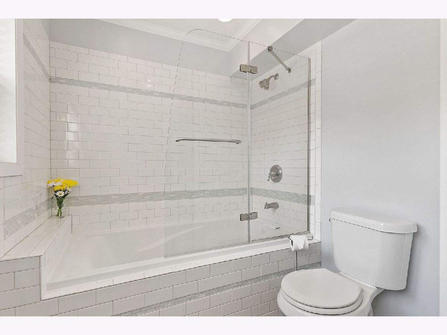
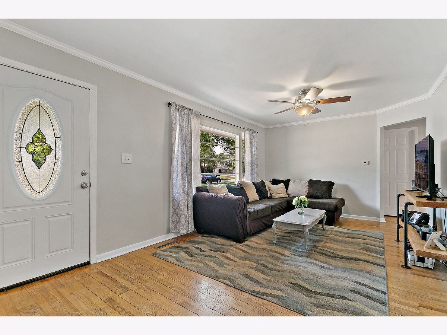
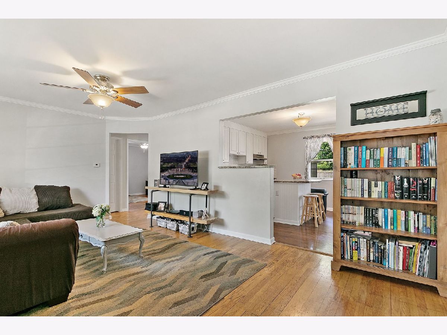
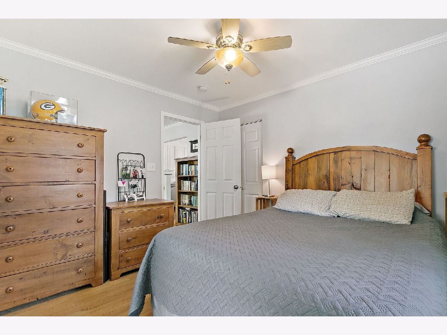
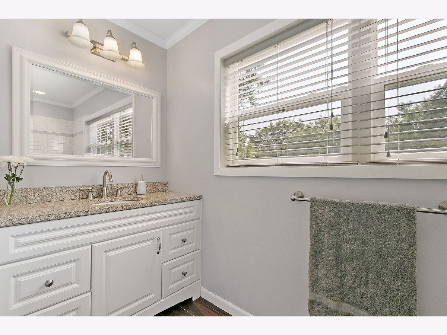
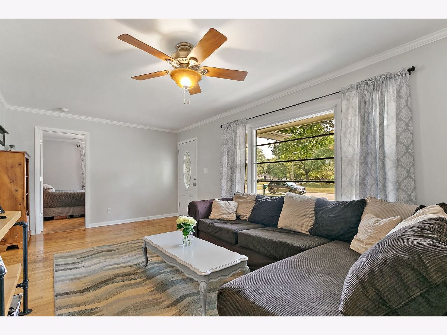
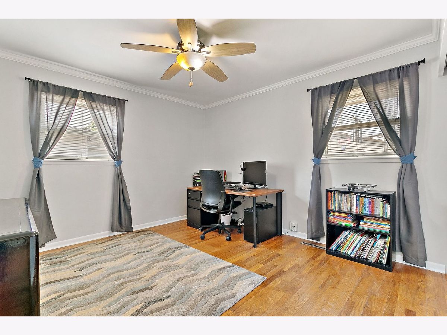
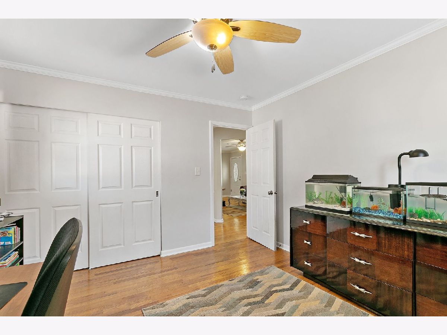
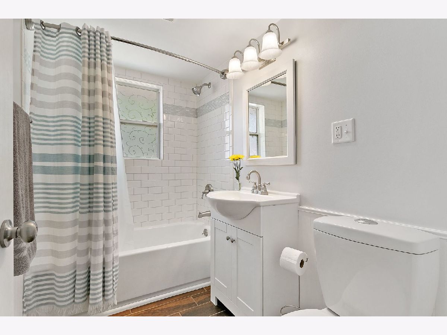
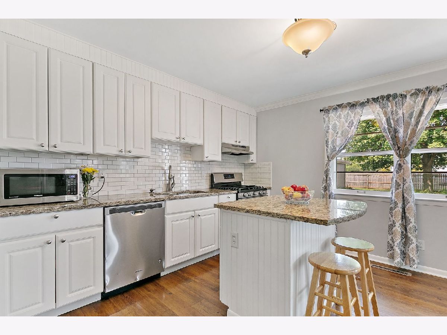
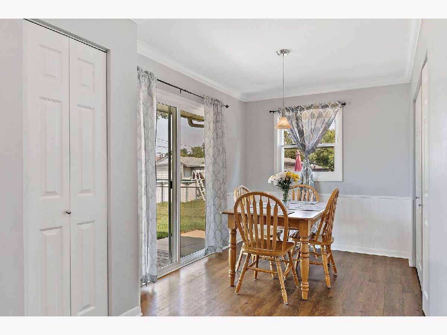
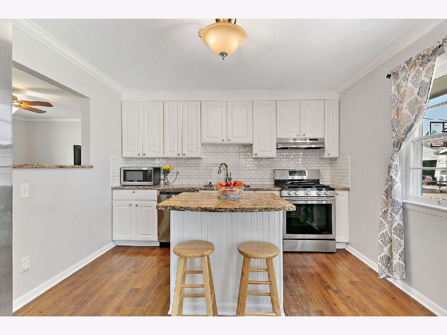
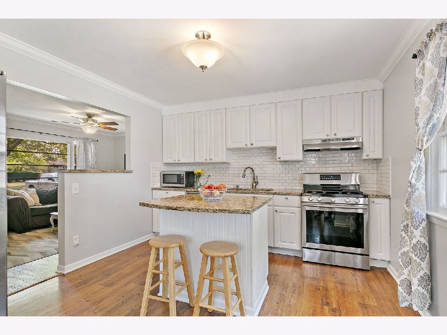
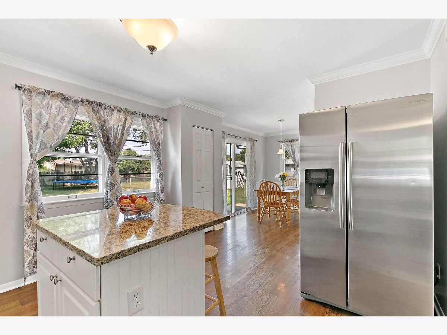
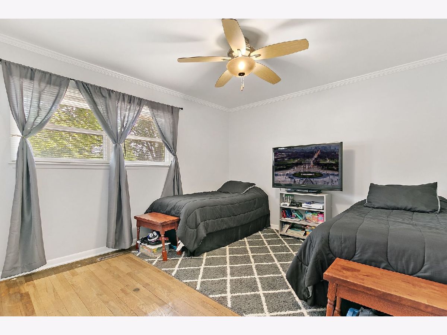
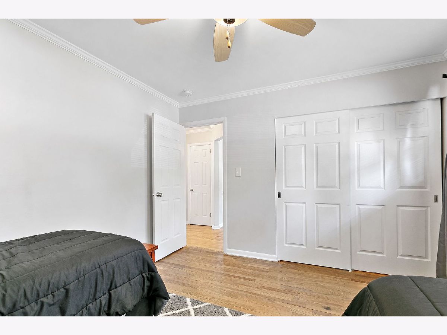
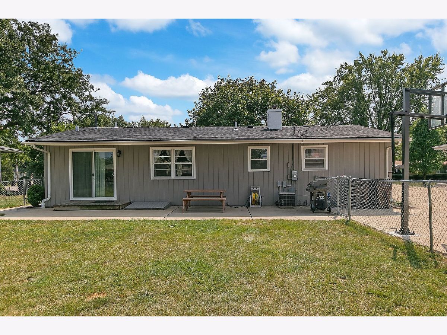
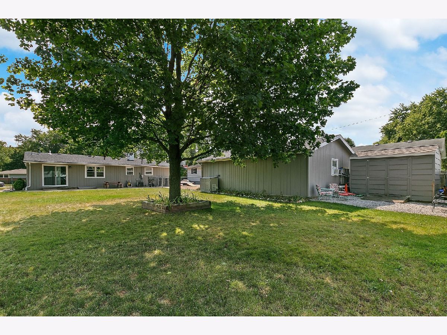
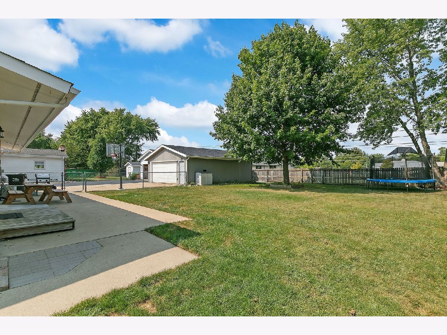
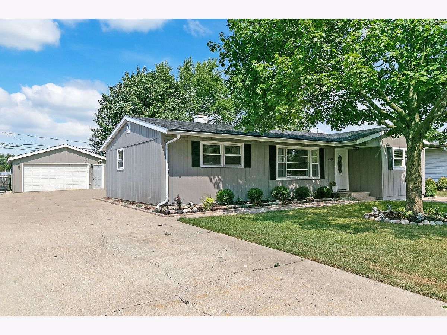
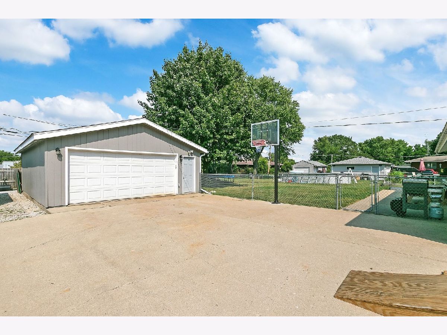
Room Specifics
Total Bedrooms: 3
Bedrooms Above Ground: 3
Bedrooms Below Ground: 0
Dimensions: —
Floor Type: Hardwood
Dimensions: —
Floor Type: Hardwood
Full Bathrooms: 2
Bathroom Amenities: —
Bathroom in Basement: 0
Rooms: No additional rooms
Basement Description: Crawl
Other Specifics
| 3 | |
| Concrete Perimeter | |
| Concrete | |
| Patio, Storms/Screens | |
| Fenced Yard | |
| 80 X 150 | |
| Unfinished | |
| None | |
| Hardwood Floors, First Floor Bedroom, First Floor Laundry, First Floor Full Bath | |
| Range, Dishwasher, Refrigerator, Washer, Dryer | |
| Not in DB | |
| Street Lights, Street Paved | |
| — | |
| — | |
| — |
Tax History
| Year | Property Taxes |
|---|---|
| 2010 | $2,575 |
| 2012 | $2,741 |
| 2020 | $3,692 |
| 2021 | $4,163 |
| 2025 | $4,621 |
Contact Agent
Nearby Similar Homes
Nearby Sold Comparables
Contact Agent
Listing Provided By
Keller Williams North Shore West


