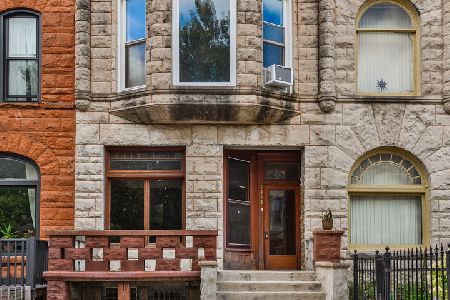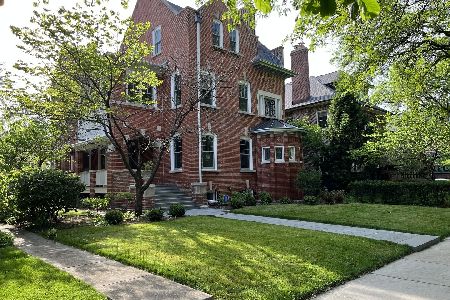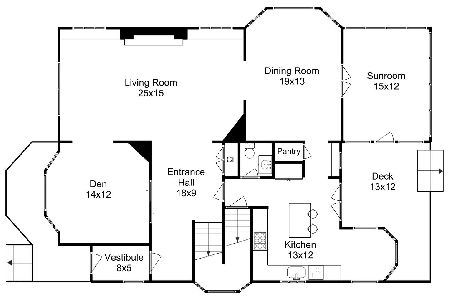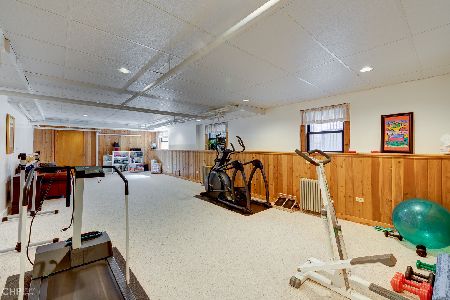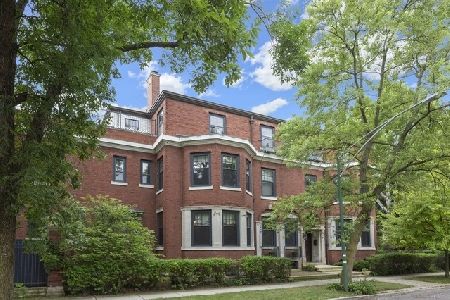4908 Kimbark Avenue, Kenwood, Chicago, Illinois 60615
$850,000
|
Sold
|
|
| Status: | Closed |
| Sqft: | 5,439 |
| Cost/Sqft: | $211 |
| Beds: | 5 |
| Baths: | 5 |
| Year Built: | 1908 |
| Property Taxes: | $25,473 |
| Days On Market: | 3016 |
| Lot Size: | 0,23 |
Description
Located on the most desirable, family-friendly block of the historic Kenwood landmark district, 4908 S Kimbark was built in 1908 for R L Gifford, President of Illinois Engineering Co. This elegant 3-story brick house with matching coach house retains a wealth of irreplaceable vintage features: large graciously proportioned rooms, mahogany and oak paneling, hardwood floors, fireplaces with original tilework, leaded-glass windows, high ceilings. Enormous updated kitchen, with state-of-the-art appliances, provides ample storage and counter space, along with room for a full-sized table for family meals. Adjacent laundry/mudroom provides convenient access to the 2-car garage. The 2nd floor features 3 bedrooms, all with ensuite baths, including the imposing master suite, composed of 3 large rooms plus private bath. Full-height 3rd floor provides two more large bedrooms, hall bath, and a spacious family room with its own kitchen. Charming private backyard. Studio apartment above the garage.
Property Specifics
| Single Family | |
| — | |
| — | |
| 1908 | |
| Full | |
| — | |
| No | |
| 0.23 |
| Cook | |
| — | |
| 0 / Not Applicable | |
| None | |
| Lake Michigan,Public | |
| Public Sewer, Sewer-Storm | |
| 09773225 | |
| 20112070150000 |
Property History
| DATE: | EVENT: | PRICE: | SOURCE: |
|---|---|---|---|
| 11 Dec, 2018 | Sold | $850,000 | MRED MLS |
| 15 Oct, 2018 | Under contract | $1,150,000 | MRED MLS |
| — | Last price change | $1,295,000 | MRED MLS |
| 9 Oct, 2017 | Listed for sale | $1,495,000 | MRED MLS |
| 28 Jun, 2022 | Sold | $2,673,580 | MRED MLS |
| 27 Jun, 2022 | Under contract | $2,950,000 | MRED MLS |
| 27 Jun, 2022 | Listed for sale | $2,950,000 | MRED MLS |
Room Specifics
Total Bedrooms: 5
Bedrooms Above Ground: 5
Bedrooms Below Ground: 0
Dimensions: —
Floor Type: Hardwood
Dimensions: —
Floor Type: Carpet
Dimensions: —
Floor Type: Hardwood
Dimensions: —
Floor Type: —
Full Bathrooms: 5
Bathroom Amenities: —
Bathroom in Basement: 0
Rooms: Kitchen,Bedroom 5,Deck,Foyer,Library,Sitting Room,Study,Heated Sun Room,Terrace,Walk In Closet
Basement Description: Unfinished
Other Specifics
| 2 | |
| — | |
| Off Alley | |
| Deck | |
| — | |
| 53' X 179' | |
| — | |
| Full | |
| — | |
| — | |
| Not in DB | |
| — | |
| — | |
| — | |
| — |
Tax History
| Year | Property Taxes |
|---|---|
| 2018 | $25,473 |
| 2022 | $18,935 |
Contact Agent
Nearby Similar Homes
Nearby Sold Comparables
Contact Agent
Listing Provided By
Berkshire Hathaway HomeServices KoenigRubloff




