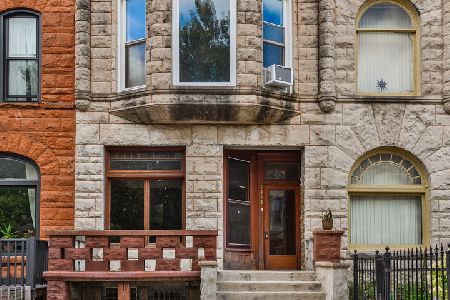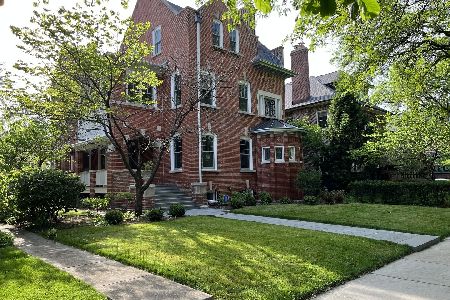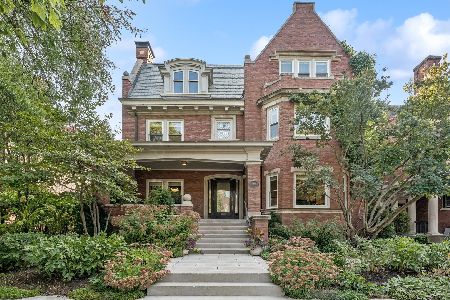4932 Kimbark Avenue, Kenwood, Chicago, Illinois 60615
$2,200,000
|
Sold
|
|
| Status: | Closed |
| Sqft: | 5,000 |
| Cost/Sqft: | $480 |
| Beds: | 7 |
| Baths: | 5 |
| Year Built: | 1905 |
| Property Taxes: | $19,956 |
| Days On Market: | 1742 |
| Lot Size: | 0,00 |
Description
Located on one of the most desirable blocks in the South Kenwood historic landmark district, this stately brick Georgian home was built in 1905 by the firm of Doerr & Doerr. The large and elegant 3-story house, with matching coach house, has been lovingly and meticulously maintained by its current owners for over 40 years (a detailed list of improvements is available). It retains a wealth of irreplaceable vintage features: large graciously proportioned rooms, mahogany and painted oak paneling, hardwood floors throughout, fireplaces with original tilework, leaded-glass windows, plaster moldings, and high ceilings. The first floor features an impressive entrance hall (anchored by a majestic staircase), which opens to the gracious living and formal dining rooms with their wealth of period detailing. The large updated kitchen, with high-end appliances, provides ample storage (two pantries) and counter space, along with room for a good-sized table for family meals. The second floor features a flexible floor plan, with four sunny bedrooms, three with ensuite baths. The full-height 3rd floor has three additional bedrooms, a hall bath, and a cozy paneled den. The bright, clean basement provides a very large finished playroom, a temperature-controlled wine room, a laundry room and extensive storage. Outside there is a charming private, beautifully landscaped backyard. The gated side drive from Kimbark Avenue is a rare plus in this neighborhood. The brick coach house is an impressive structure in its own right, with a spacious three-car garage downstairs and a lovely, fully-furnished two-bedroom, one-bath apartment with central a/c upstairs (currently rented for $2,500/month).
Property Specifics
| Single Family | |
| — | |
| Georgian | |
| 1905 | |
| Full | |
| — | |
| No | |
| 0 |
| Cook | |
| — | |
| — / Not Applicable | |
| None | |
| Public | |
| Public Sewer | |
| 11045046 | |
| 20112070190000 |
Property History
| DATE: | EVENT: | PRICE: | SOURCE: |
|---|---|---|---|
| 27 Aug, 2021 | Sold | $2,200,000 | MRED MLS |
| 16 Jun, 2021 | Under contract | $2,400,000 | MRED MLS |
| — | Last price change | $2,500,000 | MRED MLS |
| 6 Apr, 2021 | Listed for sale | $2,500,000 | MRED MLS |
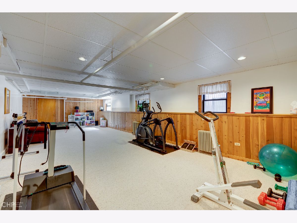
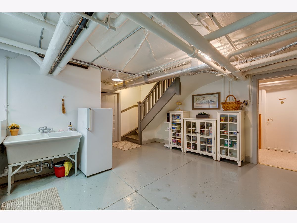
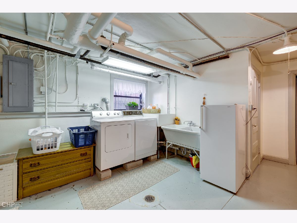
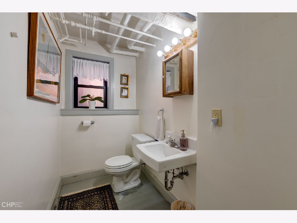

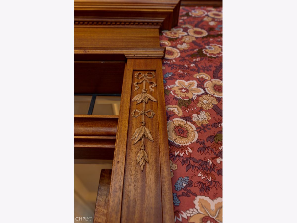
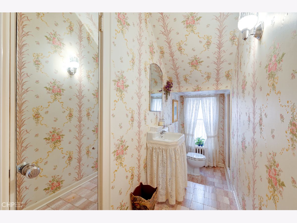
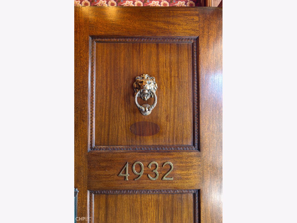
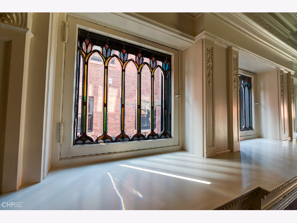
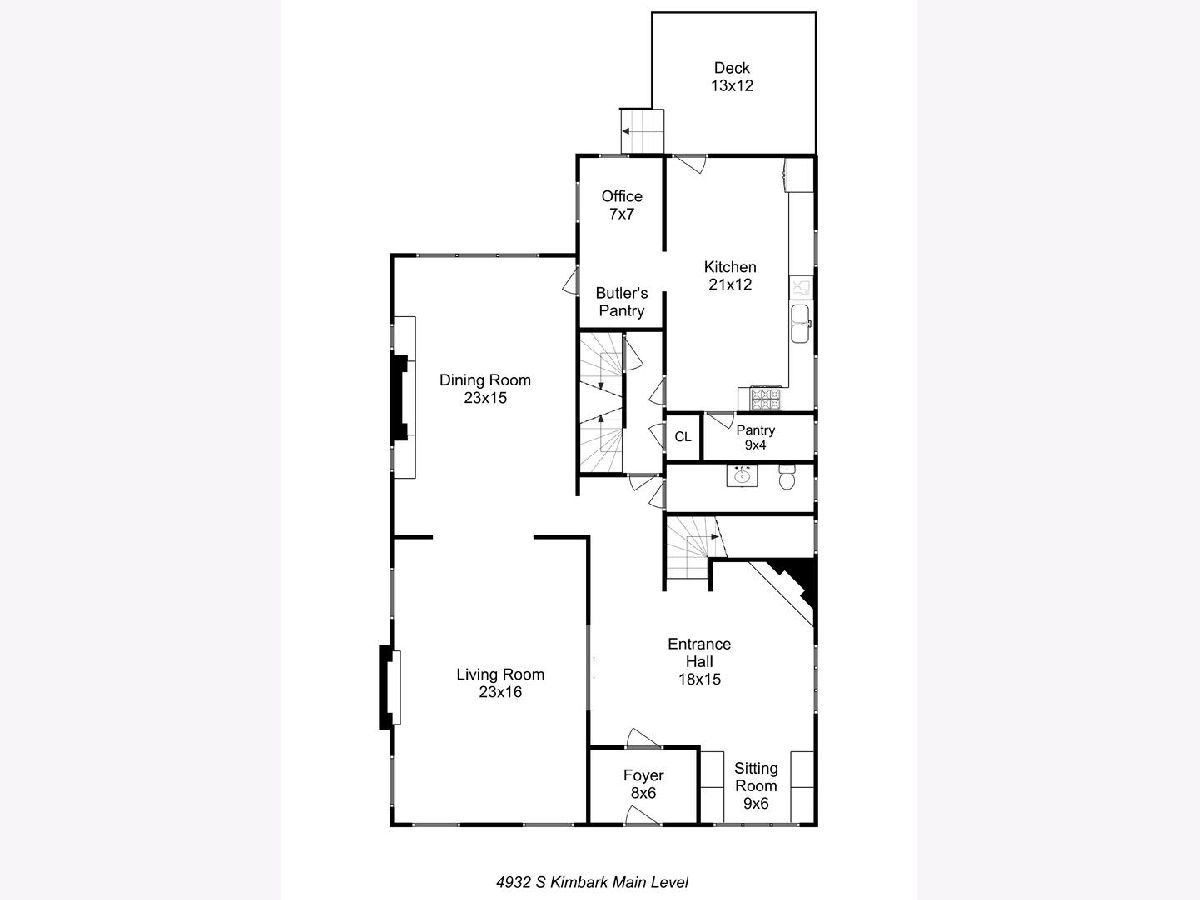
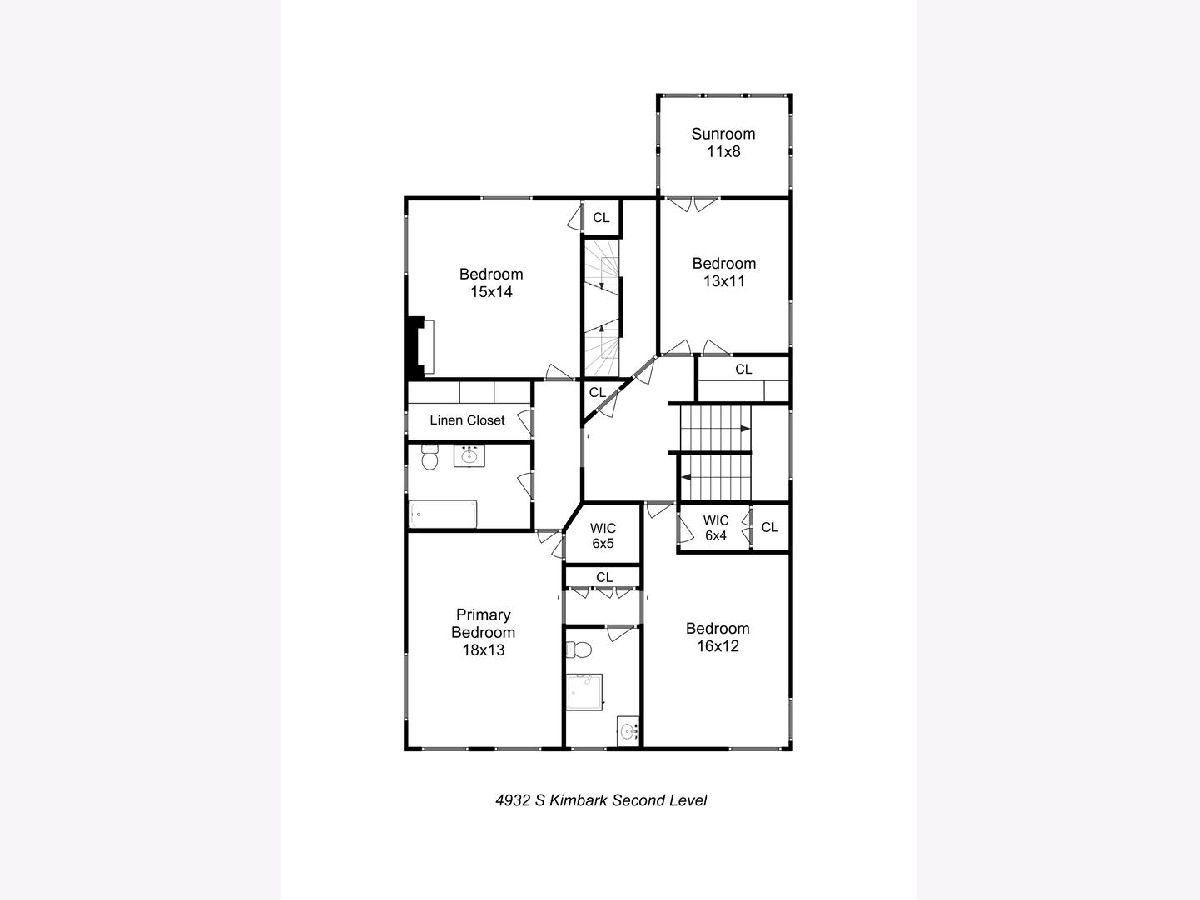
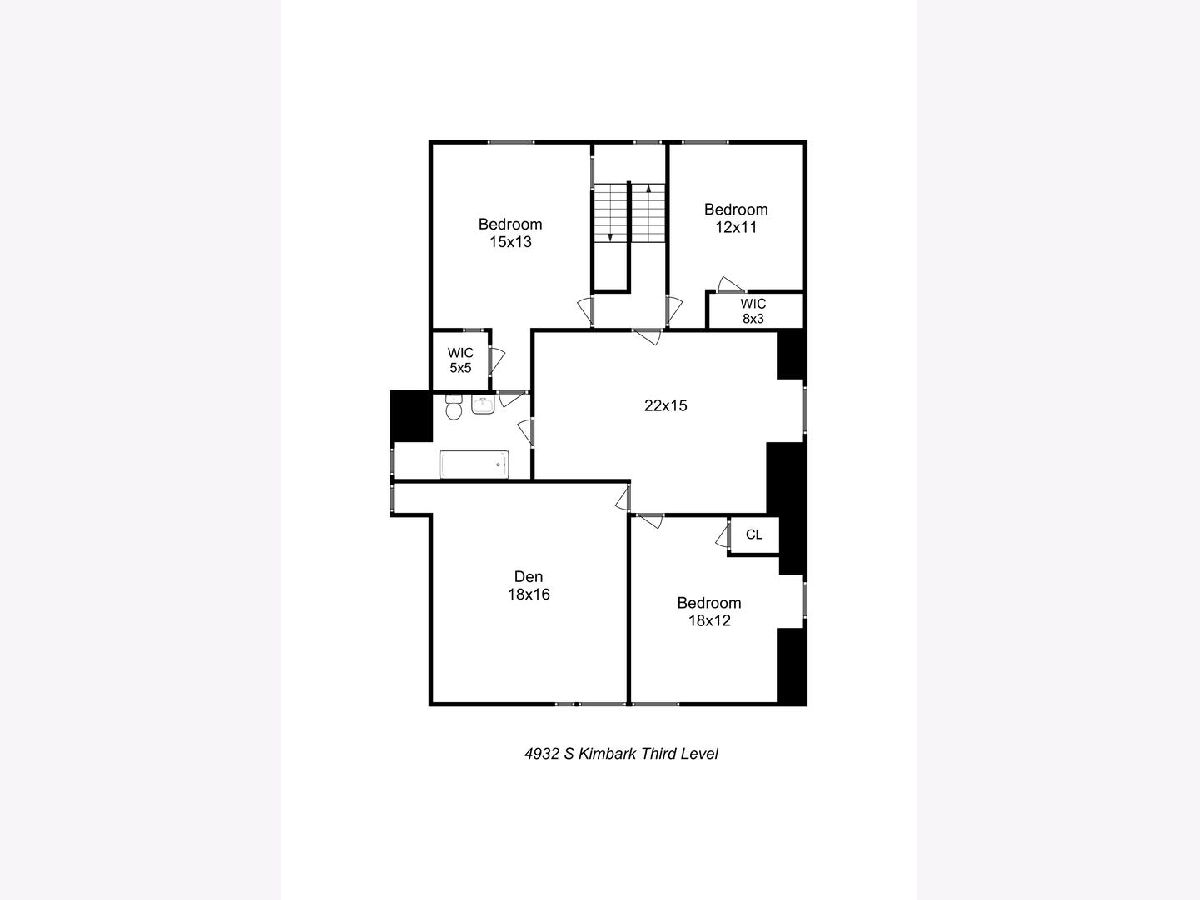

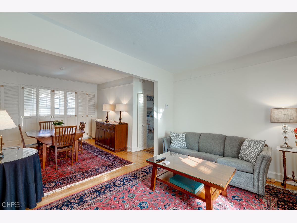
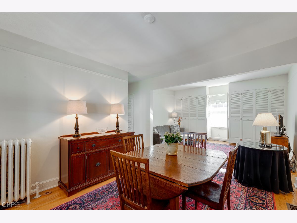
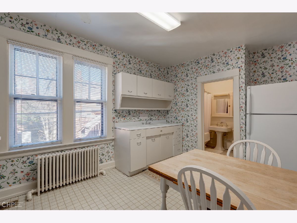
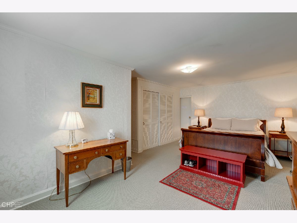
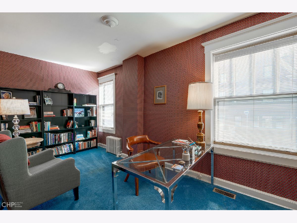
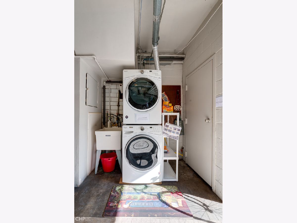
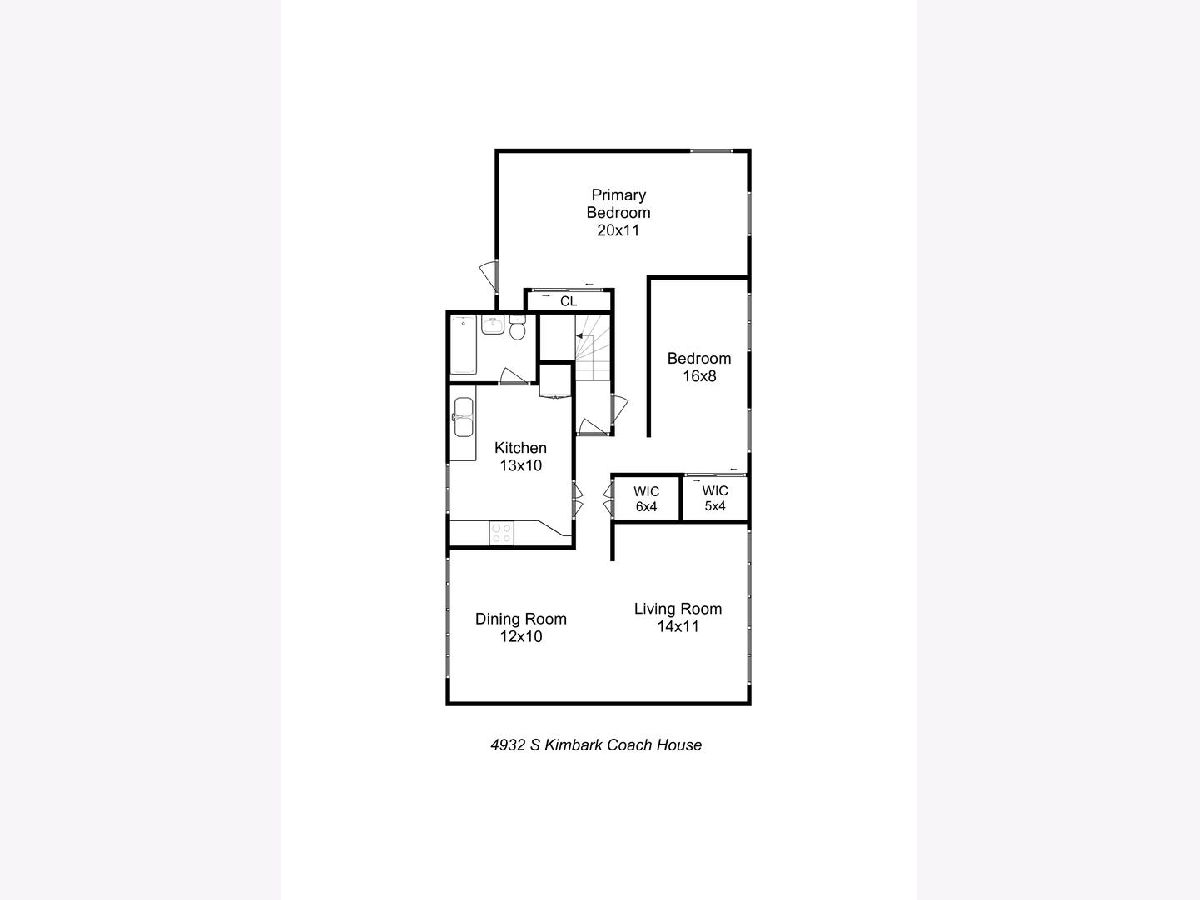
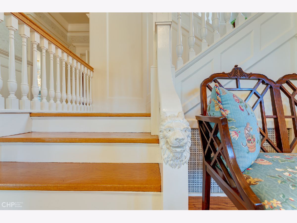
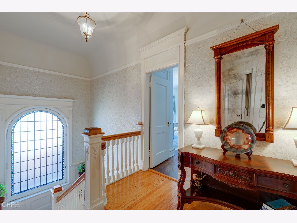
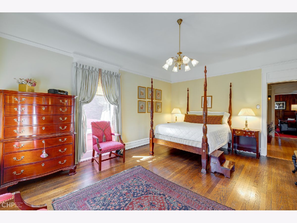
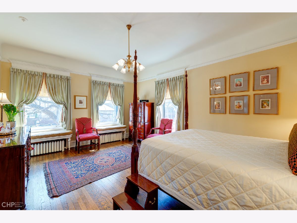
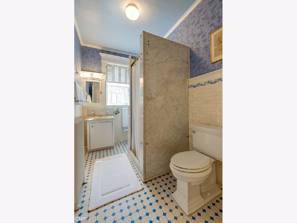
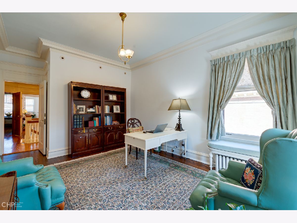
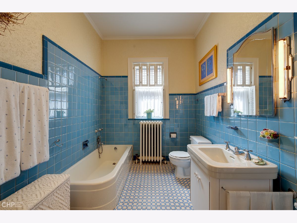
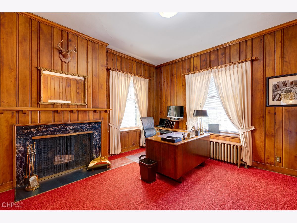
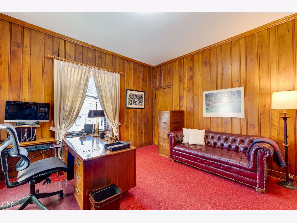
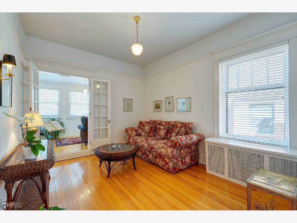
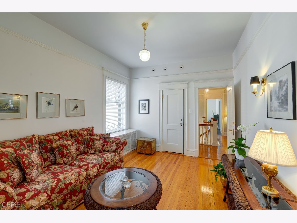
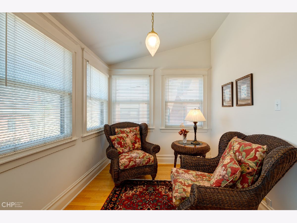
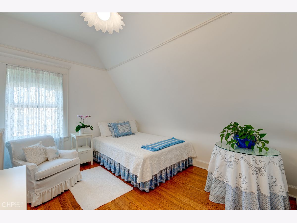
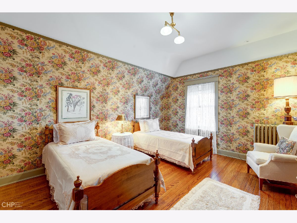
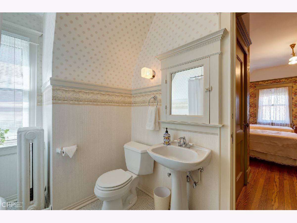
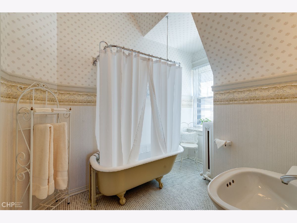
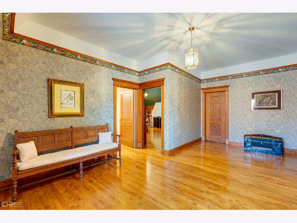
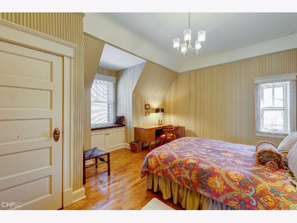
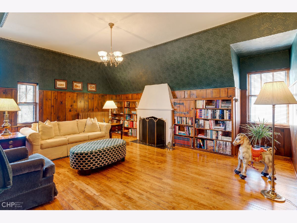
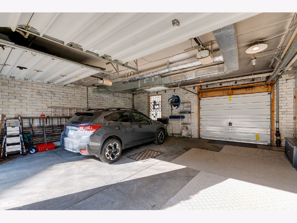
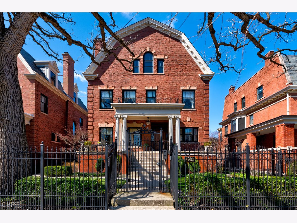
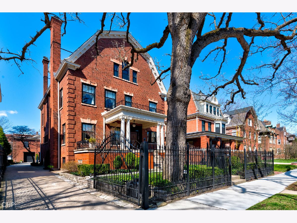
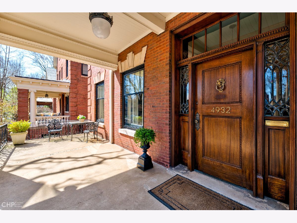
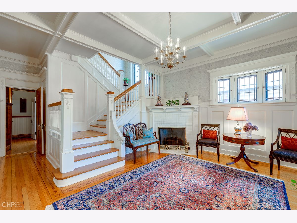
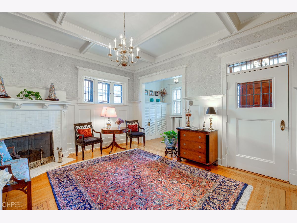
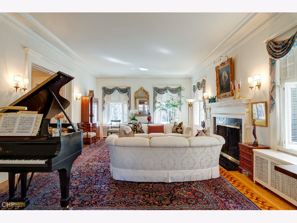
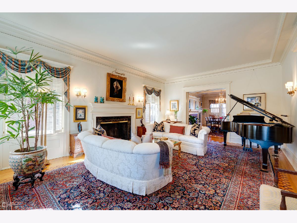
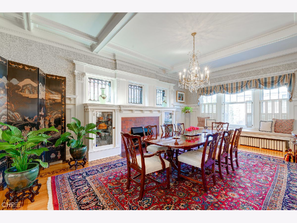
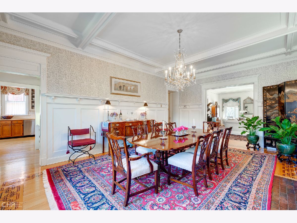
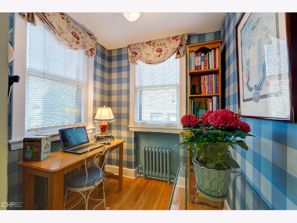
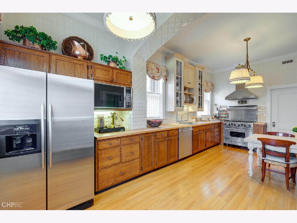
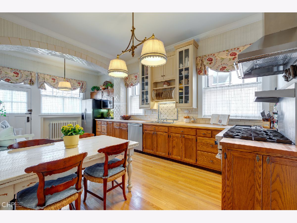
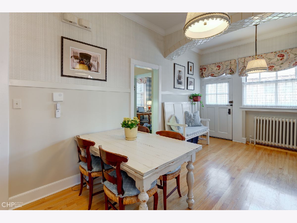
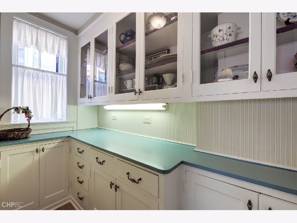
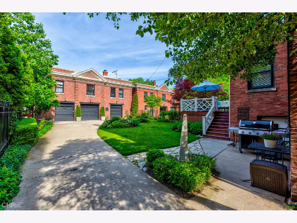
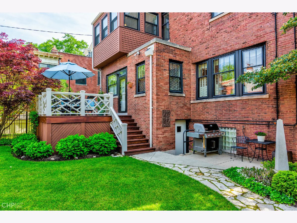
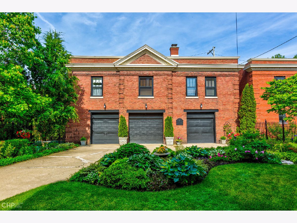
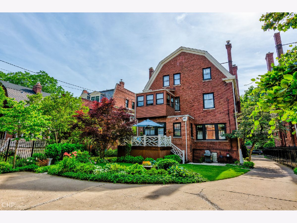
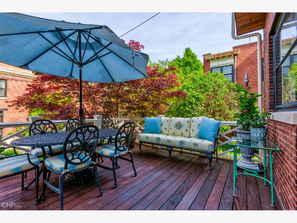
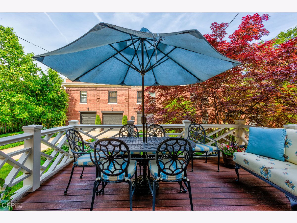
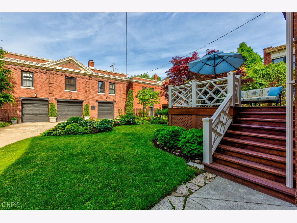
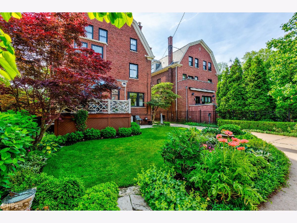
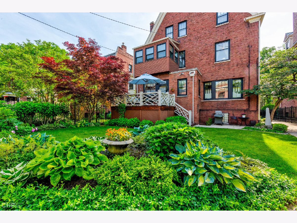
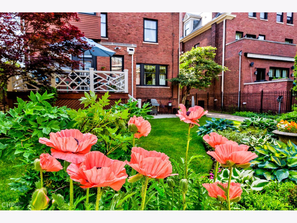
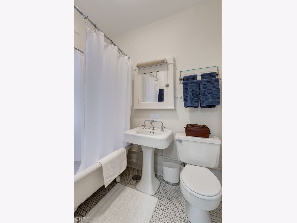
Room Specifics
Total Bedrooms: 7
Bedrooms Above Ground: 7
Bedrooms Below Ground: 0
Dimensions: —
Floor Type: Hardwood
Dimensions: —
Floor Type: Hardwood
Dimensions: —
Floor Type: Hardwood
Dimensions: —
Floor Type: —
Dimensions: —
Floor Type: —
Dimensions: —
Floor Type: —
Full Bathrooms: 5
Bathroom Amenities: —
Bathroom in Basement: 1
Rooms: Bedroom 5,Bedroom 6,Bedroom 7,Den,Office,Sitting Room,Workshop,Heated Sun Room,Foyer,Pantry
Basement Description: Partially Finished
Other Specifics
| 3 | |
| — | |
| Brick,Side Drive | |
| Deck, Storms/Screens | |
| — | |
| 51 X 179 | |
| Unfinished | |
| Full | |
| Hardwood Floors, Built-in Features, Walk-In Closet(s), Bookcases, Historic/Period Mlwk, Beamed Ceilings | |
| Range, Microwave, Dishwasher, Refrigerator, Freezer, Washer, Dryer | |
| Not in DB | |
| — | |
| — | |
| — | |
| Decorative |
Tax History
| Year | Property Taxes |
|---|---|
| 2021 | $19,956 |
Contact Agent
Nearby Similar Homes
Nearby Sold Comparables
Contact Agent
Listing Provided By
Berkshire Hathaway HomeServices Chicago




