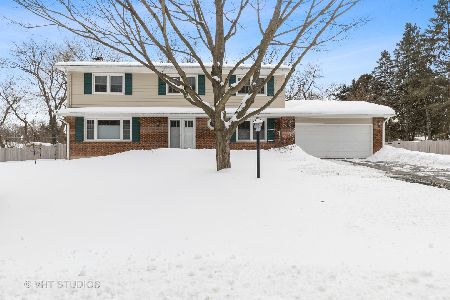4908 Valerie Drive, Crystal Lake, Illinois 60014
$440,000
|
Sold
|
|
| Status: | Closed |
| Sqft: | 2,352 |
| Cost/Sqft: | $183 |
| Beds: | 4 |
| Baths: | 3 |
| Year Built: | 1966 |
| Property Taxes: | $6,571 |
| Days On Market: | 1020 |
| Lot Size: | 0,49 |
Description
Offers due by 6 PM Sunday, May 7 This beautiful and well-maintained split-level home in desirable Crystal Lake Estates offers a spacious and versatile layout, ideal for families or anyone who enjoys entertaining. A perfect location, close to everything you could need, including the Pingree Road Metra train station, yet you won't hear any road noise here. The inside of the home is inviting and warm. As you enter the front door, you'll step into a foyer that leads up to the main living area or down the hall to the lower level family room. The cozy family room with the brick fireplace is ideal for movie or game nights, and provides easy access to the back patio through an oversized slider offering natural light. Enjoy the view of your front garden and blossoming crabapple tree from the large picture window in the living room. On the main level, the open concept kitchen with dining area is perfect for hosting dinner parties or family meals. The kitchen features modern appliances, ample counter space, and plenty of storage for all your culinary needs. The dining area overlooks the living room, creating a comfortable and inviting space for relaxation and socializing. The upper level is dedicated to the private living spaces of the home, with a primary suite, 3 additional bedrooms and a hall bath. The primary suite features two large closets, en-suite bathroom with oversized tub, providing a peaceful and private retreat at the end of the day. The upper level laundry area makes chores a breeze. Additionally, there is a newly finished basement (completed in September 2022) that could serve as a playroom, home gym, or office, depending on your needs. A well-maintained crawl space offers additional storage if needed. Settled on a beautiful half-acre property, enjoy the shade of mature maples and experience the beauty of many native plants on the property throughout the year. An organic gardener's paradise, with three large garden beds installed in 2022, plenty of sun for patio container plants, and many native perennials to enjoy every year. This home has been cherished and well maintained by responsible homeowners. Some of the many upgrades include a brand new roof just installed in 2022, new windows and all new exterior doors in 2021, new fascia, soffits and gutters in 2021. The furnace and water heater were both replaced in 2021, well pump replaced in 2022, water treatment system installed in 2019, and new (virtually silent!) sump pump in 2022. The upgrades continue outside as well, with a new large deck and concrete patio poured in 2019, retaining wall built in 2020, and outdoor shed installed in 2021. The entire main living area was freshly painted in April 2023 and the home is move-in ready. Overall, this split-level home offers ample space and functionality, with a perfect balance of private and shared spaces for every member of the household to enjoy. Welcome home.
Property Specifics
| Single Family | |
| — | |
| — | |
| 1966 | |
| — | |
| — | |
| No | |
| 0.49 |
| Mc Henry | |
| — | |
| 0 / Not Applicable | |
| — | |
| — | |
| — | |
| 11774939 | |
| 1903104016 |
Nearby Schools
| NAME: | DISTRICT: | DISTANCE: | |
|---|---|---|---|
|
Grade School
Coventry Elementary School |
47 | — | |
|
Middle School
Hannah Beardsley Middle School |
47 | Not in DB | |
|
High School
Crystal Lake Central High School |
155 | Not in DB | |
Property History
| DATE: | EVENT: | PRICE: | SOURCE: |
|---|---|---|---|
| 21 May, 2010 | Sold | $167,500 | MRED MLS |
| 3 May, 2010 | Under contract | $200,000 | MRED MLS |
| 22 Apr, 2010 | Listed for sale | $200,000 | MRED MLS |
| 9 Jun, 2023 | Sold | $440,000 | MRED MLS |
| 8 May, 2023 | Under contract | $430,000 | MRED MLS |
| 3 May, 2023 | Listed for sale | $430,000 | MRED MLS |


































Room Specifics
Total Bedrooms: 4
Bedrooms Above Ground: 4
Bedrooms Below Ground: 0
Dimensions: —
Floor Type: —
Dimensions: —
Floor Type: —
Dimensions: —
Floor Type: —
Full Bathrooms: 3
Bathroom Amenities: Soaking Tub
Bathroom in Basement: 0
Rooms: —
Basement Description: Finished,Crawl
Other Specifics
| 2 | |
| — | |
| Asphalt | |
| — | |
| — | |
| 117X190 | |
| Unfinished | |
| — | |
| — | |
| — | |
| Not in DB | |
| — | |
| — | |
| — | |
| — |
Tax History
| Year | Property Taxes |
|---|---|
| 2010 | $6,659 |
| 2023 | $6,571 |
Contact Agent
Nearby Similar Homes
Nearby Sold Comparables
Contact Agent
Listing Provided By
Compass










