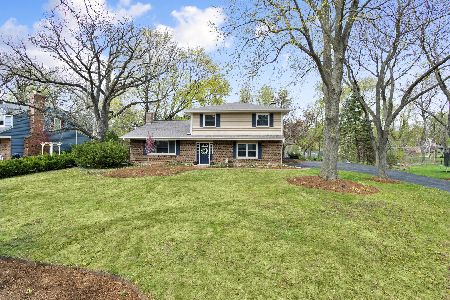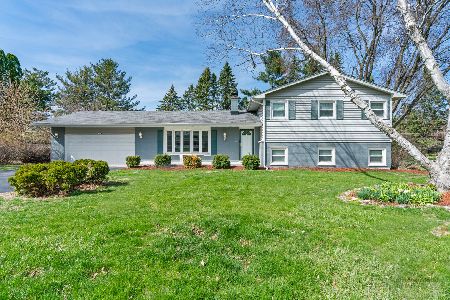4909 Daniel Drive, Crystal Lake, Illinois 60014
$350,000
|
Sold
|
|
| Status: | Closed |
| Sqft: | 3,020 |
| Cost/Sqft: | $113 |
| Beds: | 4 |
| Baths: | 3 |
| Year Built: | 1970 |
| Property Taxes: | $8,376 |
| Days On Market: | 1825 |
| Lot Size: | 0,50 |
Description
This House has SO MUCH LIVING SPACE!! Get here ASAP! LOWER taxes in Unincorporated Crystal Lake. This Seller had a job opportunity too good to pass up!! This Home has a huge addition in the back with a great wood burning fireplace (there is another wood burning fireplace in the dining room), PLUS they built a 1st floor laundry room making it 3020 Sq. ft. before adding the basement sq ft. This is a Great Home for Entertaining!! Owner opened up the walls in the kitchen on both sides creating Great FLOW, it has counterspace for buffets etc.. The list of upgrades are in the additional info, but I just have to tell you some of them, they put in a Cedar Privacy fence, They took out all the tile and carpet and replaced with Gorgeous Hardwood floors and all new trim in the Living room, dining room, family room, kitchen, foyer and master bedroom. Check out the great bedroom sizes! New in the kitchen, Cherry Cabinets with New Quartz countertops, New tile back splash, disposal, stainless microwave & dishwasher. There is a New Electrical panel and New electric outlets. Owner just built a New laundry room with New Washer, Gas Dryer, Quartz countertops stainless sink and faucet, they have put in a ton of New light fixtures. New front and back Water spigots. New Well filtration basket. This house also has a beautiful screened in porch, and a big shed in the back yard. It is in a perfect location, just minutes to the train, down town, shopping and restaurants. You will be so happy you called to get an appointment today!!! Multiple offers received Highest and best called for by tomorrow February 20, 2021!
Property Specifics
| Single Family | |
| — | |
| — | |
| 1970 | |
| Full | |
| — | |
| No | |
| 0.5 |
| Mc Henry | |
| Crystal Lake Estates | |
| 0 / Not Applicable | |
| None | |
| Private Well | |
| Septic-Private | |
| 10997436 | |
| 1903104005 |
Nearby Schools
| NAME: | DISTRICT: | DISTANCE: | |
|---|---|---|---|
|
Grade School
Coventry Elementary School |
47 | — | |
|
Middle School
Hannah Beardsley Middle School |
47 | Not in DB | |
|
High School
Crystal Lake Central High School |
155 | Not in DB | |
Property History
| DATE: | EVENT: | PRICE: | SOURCE: |
|---|---|---|---|
| 16 Nov, 2018 | Sold | $280,000 | MRED MLS |
| 5 Oct, 2018 | Under contract | $289,500 | MRED MLS |
| — | Last price change | $299,500 | MRED MLS |
| 22 Jun, 2018 | Listed for sale | $309,900 | MRED MLS |
| 14 Apr, 2021 | Sold | $350,000 | MRED MLS |
| 20 Feb, 2021 | Under contract | $339,900 | MRED MLS |
| 17 Feb, 2021 | Listed for sale | $339,900 | MRED MLS |
| 29 Aug, 2025 | Sold | $505,000 | MRED MLS |
| 28 Jul, 2025 | Under contract | $479,000 | MRED MLS |
| 24 Jul, 2025 | Listed for sale | $479,000 | MRED MLS |
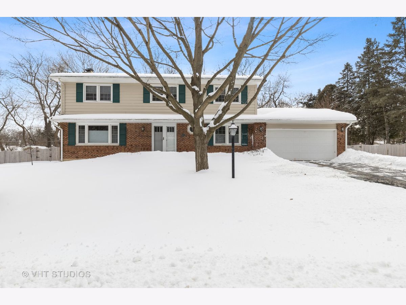
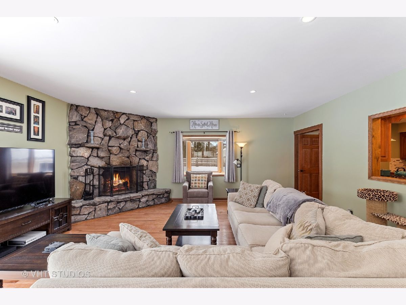
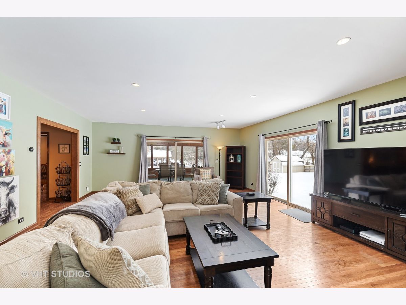
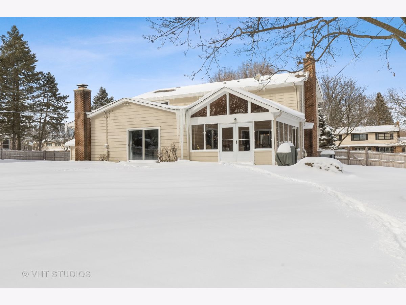
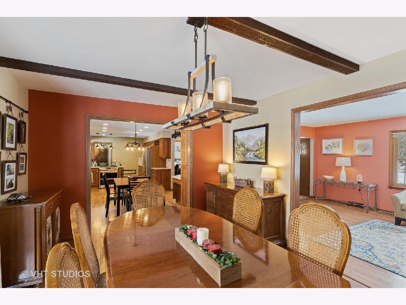
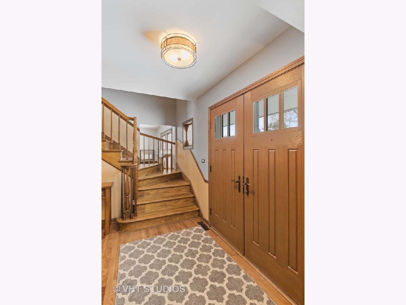
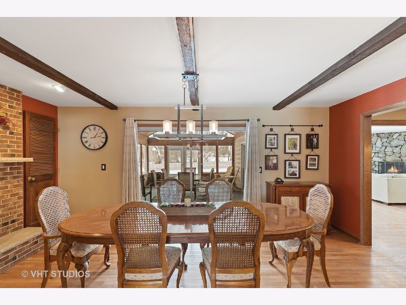
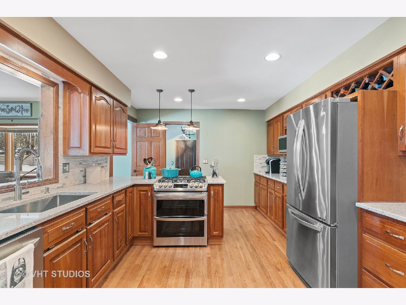
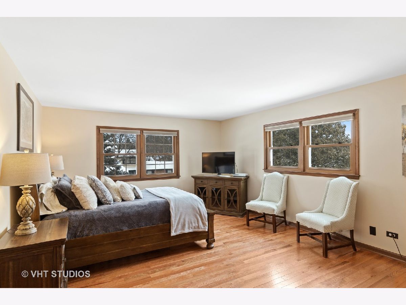
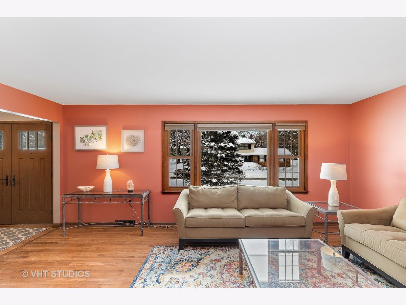
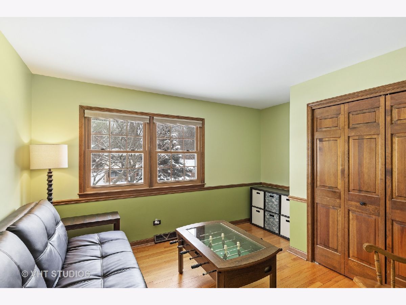
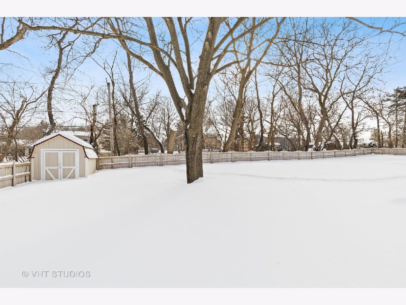
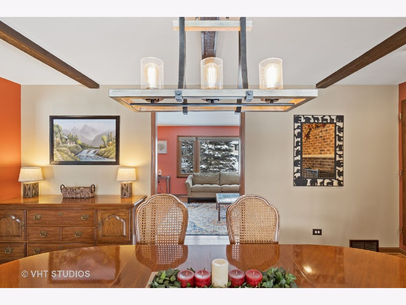
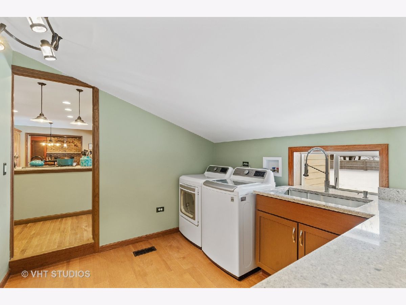
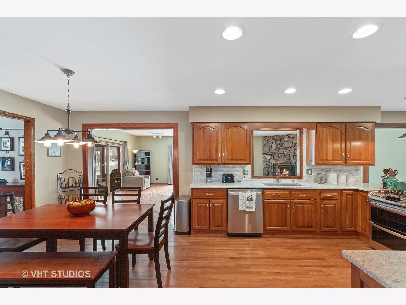
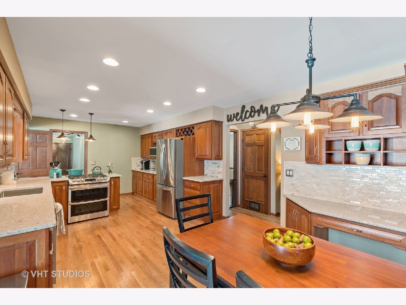
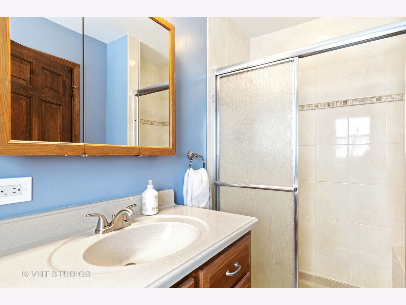
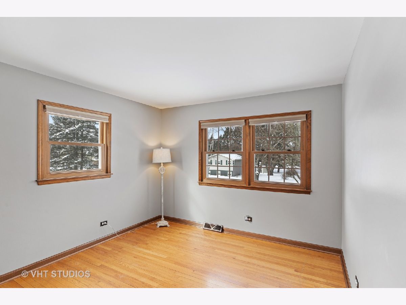
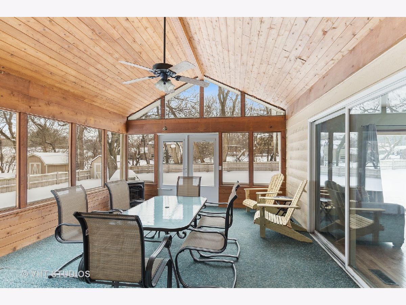
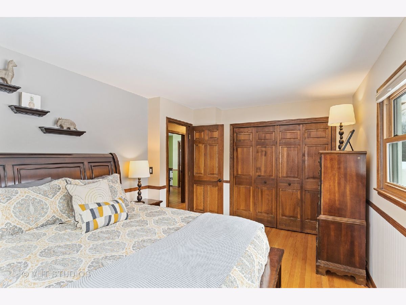
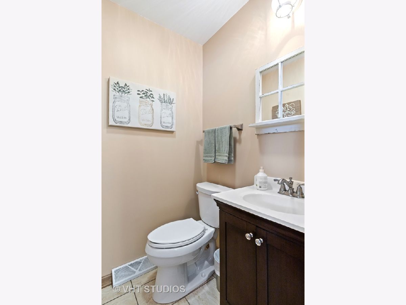
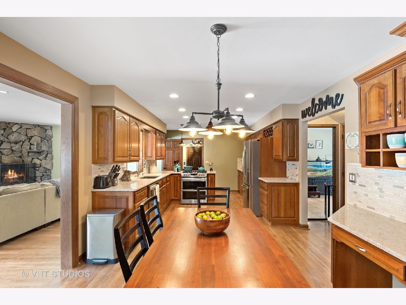
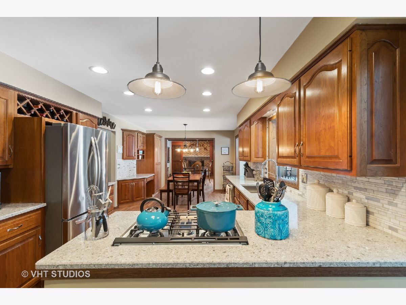
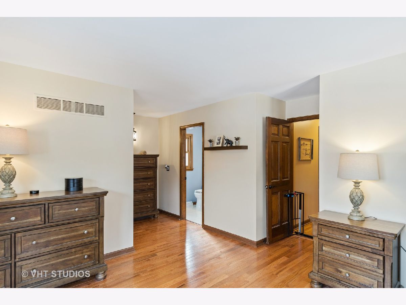
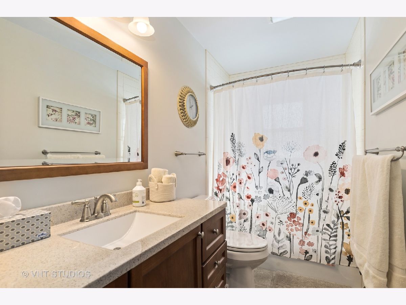
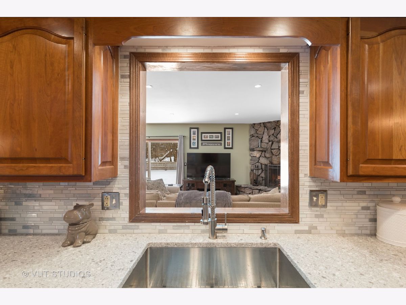
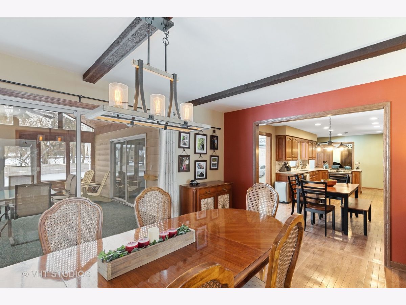
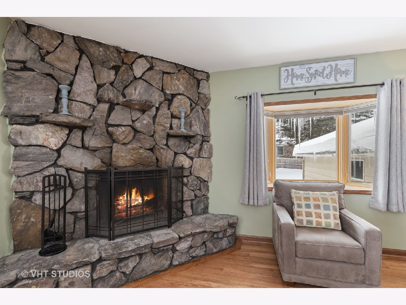
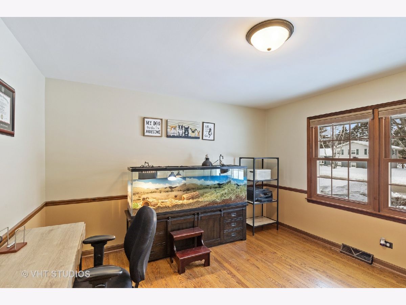
Room Specifics
Total Bedrooms: 4
Bedrooms Above Ground: 4
Bedrooms Below Ground: 0
Dimensions: —
Floor Type: Hardwood
Dimensions: —
Floor Type: Hardwood
Dimensions: —
Floor Type: Hardwood
Full Bathrooms: 3
Bathroom Amenities: —
Bathroom in Basement: 0
Rooms: Den,Recreation Room,Sun Room
Basement Description: Partially Finished
Other Specifics
| 2 | |
| Concrete Perimeter | |
| Asphalt | |
| — | |
| Fenced Yard,Wooded,Wood Fence | |
| 146 X 150 | |
| — | |
| Full | |
| Hardwood Floors, First Floor Laundry, Walk-In Closet(s) | |
| Double Oven, Microwave, Dishwasher, High End Refrigerator, Washer, Dryer, Stainless Steel Appliance(s) | |
| Not in DB | |
| Curbs, Street Paved | |
| — | |
| — | |
| Wood Burning, Gas Starter |
Tax History
| Year | Property Taxes |
|---|---|
| 2018 | $7,325 |
| 2021 | $8,376 |
| 2025 | $9,112 |
Contact Agent
Nearby Similar Homes
Nearby Sold Comparables
Contact Agent
Listing Provided By
Berkshire Hathaway HomeServices Starck Real Estate







