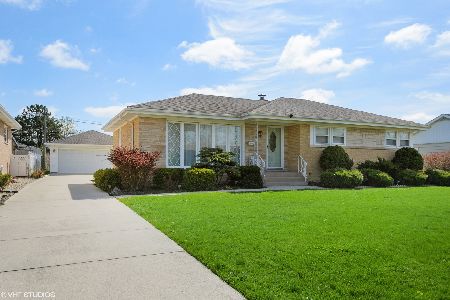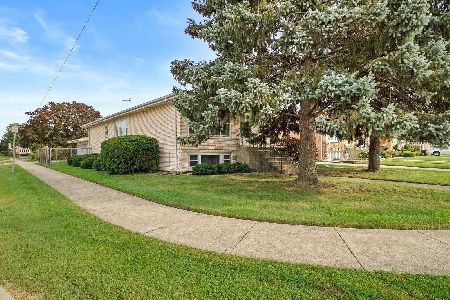4909 Prospect Avenue, Norridge, Illinois 60706
$405,000
|
Sold
|
|
| Status: | Closed |
| Sqft: | 1,680 |
| Cost/Sqft: | $253 |
| Beds: | 3 |
| Baths: | 3 |
| Year Built: | 1955 |
| Property Taxes: | $5,451 |
| Days On Market: | 3507 |
| Lot Size: | 0,23 |
Description
Meticulously Maintained, Updated Large Brick Ranch Home On Huge Lot ( 10001 sq. ft. ). Gorgeous , Professionally Landscaped Backyard with Koi Pond, Waterfall, Side Stream and Bridge for Easy Crossing and Viewing Wildlife. House Features: 5 Bedrooms ( 3 on Main Floor ), 2.5 Baths, Hardwood Floors Throughout, , Large Living / Dinning Room with Bay and Bow Window, Remodeled Kitchen with Hickory Cabinets, SS Appliances and French Doors Leading to Beautiful Family Room with Direct Vent Gas Fireplace. Large Finished Basement with Recreation Room, 2 Bedrooms, Game Room and Bathroom, Updated Electric, New LED Lights, New Furnace and A/C. House Freshly Painted with Neutral Colors, Ready to Move In! Brick Patio and 2.5 Car Brick Garage with a Long Concrete Driveway . Walking Distance to Leigh School, Shops, Bus. Close to Blue Line and Expressway. Great Buy!!!
Property Specifics
| Single Family | |
| — | |
| Step Ranch | |
| 1955 | |
| Full | |
| — | |
| No | |
| 0.23 |
| Cook | |
| — | |
| 0 / Not Applicable | |
| None | |
| Lake Michigan | |
| Public Sewer | |
| 09255629 | |
| 12114210040000 |
Nearby Schools
| NAME: | DISTRICT: | DISTANCE: | |
|---|---|---|---|
|
Grade School
John V Leigh Elementary School |
80 | — | |
|
Middle School
John V Leigh Elementary School |
80 | Not in DB | |
|
High School
Ridgewood Comm High School |
234 | Not in DB | |
Property History
| DATE: | EVENT: | PRICE: | SOURCE: |
|---|---|---|---|
| 4 Aug, 2016 | Sold | $405,000 | MRED MLS |
| 16 Jun, 2016 | Under contract | $425,000 | MRED MLS |
| 13 Jun, 2016 | Listed for sale | $425,000 | MRED MLS |
Room Specifics
Total Bedrooms: 5
Bedrooms Above Ground: 3
Bedrooms Below Ground: 2
Dimensions: —
Floor Type: Hardwood
Dimensions: —
Floor Type: Hardwood
Dimensions: —
Floor Type: Carpet
Dimensions: —
Floor Type: —
Full Bathrooms: 3
Bathroom Amenities: —
Bathroom in Basement: 1
Rooms: Bedroom 5,Recreation Room,Game Room
Basement Description: Finished
Other Specifics
| 2 | |
| Concrete Perimeter | |
| Concrete | |
| Patio | |
| Fenced Yard,Pond(s) | |
| 10001 | |
| — | |
| None | |
| Hardwood Floors, First Floor Bedroom, First Floor Laundry, First Floor Full Bath | |
| — | |
| Not in DB | |
| Sidewalks, Street Lights | |
| — | |
| — | |
| Gas Log, Heatilator |
Tax History
| Year | Property Taxes |
|---|---|
| 2016 | $5,451 |
Contact Agent
Nearby Similar Homes
Nearby Sold Comparables
Contact Agent
Listing Provided By
Coldwell Banker Residential Brokerage












