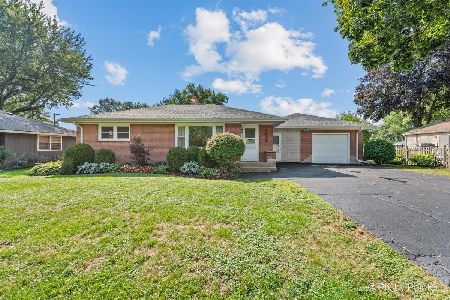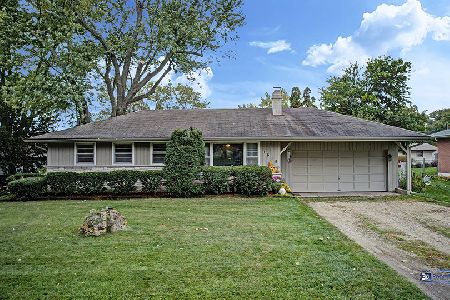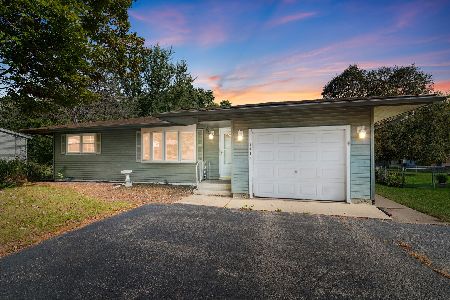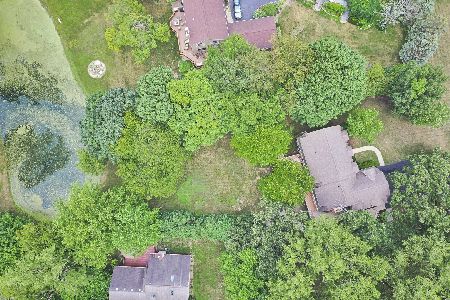4909 Raintree Court, Johnsburg, Illinois 60051
$280,000
|
Sold
|
|
| Status: | Closed |
| Sqft: | 2,760 |
| Cost/Sqft: | $103 |
| Beds: | 4 |
| Baths: | 3 |
| Year Built: | 1980 |
| Property Taxes: | $7,944 |
| Days On Market: | 3637 |
| Lot Size: | 0,62 |
Description
Owner has LOVED this home from Day 1 - enjoy the ambience of MATURE Oak trees, the Summer pond view, the stories around the Bonfire, the Ice Skating on the pond. Simply Gorgeous locale with minimal traffic in the area & cul-de-sac. GENEROUS Sized Rooms throughout, ever so meticulously maintained every step of the way. Great FLOW for the Cook to Eating Area to the Family Gathering Room. Nearly everything in the home is new/newer! GORGEOUS Master Bathroom with new Ceramic Tile Walk-In Shower & Vanity. HARDWOOD Flooring throughout the 1st Floor (except Liv Room). 1st Floor Laundry & Den - could be your 5th Bedroom! Walkout Basement is finished & features a bathroom rough-in and LOADS of storage. Access to the Garage from the Basement Storage area too - great for workshop use! NEW Windows, NEW carpet, NEW Roof, Newer Mechanicals...simply sit on the deck & and ENJOY your new VIEW!
Property Specifics
| Single Family | |
| — | |
| Traditional | |
| 1980 | |
| Full,Walkout | |
| — | |
| No | |
| 0.62 |
| Mc Henry | |
| Lake Dawnwood | |
| 0 / Not Applicable | |
| None | |
| Private Well | |
| Septic-Private | |
| 09090324 | |
| 1007127026 |
Nearby Schools
| NAME: | DISTRICT: | DISTANCE: | |
|---|---|---|---|
|
Grade School
James C Bush Elementary School |
12 | — | |
|
Middle School
Johnsburg Junior High School |
12 | Not in DB | |
|
High School
Johnsburg High School |
12 | Not in DB | |
Property History
| DATE: | EVENT: | PRICE: | SOURCE: |
|---|---|---|---|
| 4 Feb, 2016 | Sold | $280,000 | MRED MLS |
| 13 Dec, 2015 | Under contract | $285,000 | MRED MLS |
| 19 Nov, 2015 | Listed for sale | $285,000 | MRED MLS |
Room Specifics
Total Bedrooms: 4
Bedrooms Above Ground: 4
Bedrooms Below Ground: 0
Dimensions: —
Floor Type: Carpet
Dimensions: —
Floor Type: Carpet
Dimensions: —
Floor Type: Hardwood
Full Bathrooms: 3
Bathroom Amenities: Separate Shower
Bathroom in Basement: 0
Rooms: Den,Eating Area,Foyer,Recreation Room
Basement Description: Finished,Bathroom Rough-In
Other Specifics
| 3 | |
| Concrete Perimeter | |
| Asphalt | |
| Deck, Porch | |
| Cul-De-Sac,Landscaped,Pond(s) | |
| 60 X 154 X 212 X 49 X 196 | |
| — | |
| Full | |
| Bar-Wet, Hardwood Floors, First Floor Bedroom, First Floor Laundry | |
| Range, Microwave, Dishwasher, High End Refrigerator, Stainless Steel Appliance(s) | |
| Not in DB | |
| Street Paved | |
| — | |
| — | |
| — |
Tax History
| Year | Property Taxes |
|---|---|
| 2016 | $7,944 |
Contact Agent
Nearby Similar Homes
Nearby Sold Comparables
Contact Agent
Listing Provided By
RE/MAX Plaza








