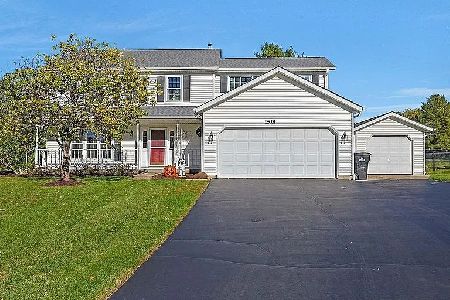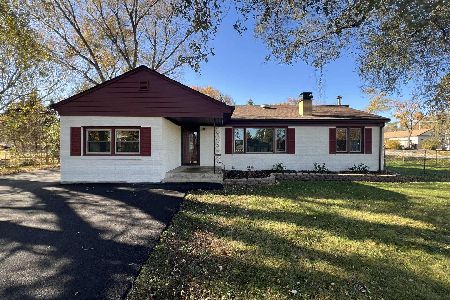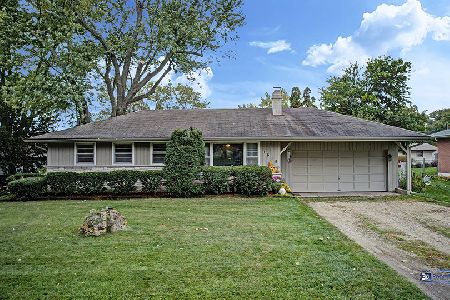4908 Round Hill Court, Johnsburg, Illinois 60051
$305,000
|
Sold
|
|
| Status: | Closed |
| Sqft: | 3,246 |
| Cost/Sqft: | $97 |
| Beds: | 3 |
| Baths: | 4 |
| Year Built: | 1991 |
| Property Taxes: | $7,006 |
| Days On Market: | 2444 |
| Lot Size: | 0,54 |
Description
Welcome home! This owner built, 3 bedroom, 3.5 bath home is a must see. Located on a quiet cul-de-sac just a few blocks from Johnsburg High School, the home features a full finished walk-out basement with a large rec room, bonus room (possible fourth bedroom), and patio doors that open to your own 16' x 32' in-ground pool! Already well-maintained, the whole house has been newly updated. First and second floors are freshly painted. Foyer, hallway, and powder room feature new hardwood floors, and the living room and dining room have new carpet. Redone powder room and upstairs bathrooms have beautiful granite and quartz countertops. Master bedroom is complete with dual sinks, whirlpool tub and separate shower. Family room features cathedral ceilings, hardwood floors, brick fireplace, skylights, and patio doors that look out onto wildlife swimming in the private ponds. Large kitchen and spacious deck are perfect for entertaining. Don't miss out on this move-in-ready home!
Property Specifics
| Single Family | |
| — | |
| — | |
| 1991 | |
| Full,Walkout | |
| — | |
| Yes | |
| 0.54 |
| Mc Henry | |
| — | |
| 0 / Not Applicable | |
| None | |
| Public | |
| Septic-Private | |
| 10338696 | |
| 1007127015 |
Nearby Schools
| NAME: | DISTRICT: | DISTANCE: | |
|---|---|---|---|
|
Grade School
Ringwood School Primary Ctr |
12 | — | |
|
Middle School
Johnsburg Junior High School |
12 | Not in DB | |
|
High School
Johnsburg High School |
12 | Not in DB | |
Property History
| DATE: | EVENT: | PRICE: | SOURCE: |
|---|---|---|---|
| 8 Jul, 2019 | Sold | $305,000 | MRED MLS |
| 23 May, 2019 | Under contract | $314,000 | MRED MLS |
| — | Last price change | $324,900 | MRED MLS |
| 10 Apr, 2019 | Listed for sale | $329,900 | MRED MLS |
Room Specifics
Total Bedrooms: 3
Bedrooms Above Ground: 3
Bedrooms Below Ground: 0
Dimensions: —
Floor Type: Carpet
Dimensions: —
Floor Type: Carpet
Full Bathrooms: 4
Bathroom Amenities: Whirlpool,Separate Shower,Double Sink
Bathroom in Basement: 1
Rooms: Bonus Room,Recreation Room,Storage,Utility Room-Lower Level
Basement Description: Finished
Other Specifics
| 3 | |
| Concrete Perimeter | |
| Asphalt | |
| Deck, Patio, Porch, Brick Paver Patio, In Ground Pool, Storms/Screens | |
| Cul-De-Sac,Pond(s),Water View,Wooded,Mature Trees | |
| 155X60X163X15X112X120 | |
| Unfinished | |
| Full | |
| Vaulted/Cathedral Ceilings, Skylight(s), Hardwood Floors, Wood Laminate Floors, First Floor Laundry, Walk-In Closet(s) | |
| Range, Dishwasher, Refrigerator | |
| Not in DB | |
| Water Rights, Street Lights, Street Paved | |
| — | |
| — | |
| Wood Burning, Gas Starter |
Tax History
| Year | Property Taxes |
|---|---|
| 2019 | $7,006 |
Contact Agent
Nearby Similar Homes
Nearby Sold Comparables
Contact Agent
Listing Provided By
RE/MAX Plaza








