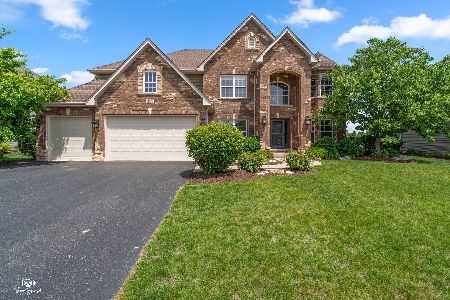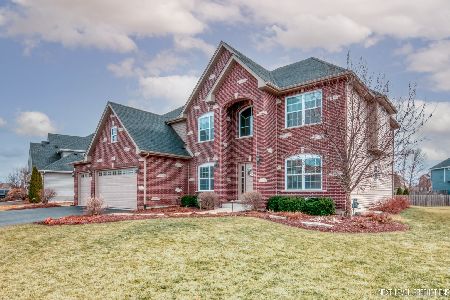491 Bloomfield Circle, Oswego, Illinois 60543
$635,000
|
Sold
|
|
| Status: | Closed |
| Sqft: | 3,460 |
| Cost/Sqft: | $179 |
| Beds: | 4 |
| Baths: | 5 |
| Year Built: | 2008 |
| Property Taxes: | $0 |
| Days On Market: | 1352 |
| Lot Size: | 0,28 |
Description
Amazing home and location! Custom McCue home backing to the pond in Autumn Gate at Southbury! (Pool and Clubhouse Community) 3460 Sq feet above grade and 1827 sq ft of incredible basement almost all professionally finished. Top quality finishes throughout with gorgeous built ins. First floor features a cooks kitchen with premium stainless appliances, granite counters and large island. Mud room with custom built ins, top end machines and utility sink nook. Two story family room with stone fireplace is at the center of the home. 1st floor den, powder room, formal living and dining rooms. The second floor features 4 bedrooms and 3 full baths, One bedroom ensuite, two bedrooms share the hall bath and the Master Suite with a sitting room, large walk in closet and luxury bath.. Oversized whirlpool tub, custom shower with rain head and body sprays, separate water closet and dual sinks. The basement is a real treat! Spacious rec room with gorgeous built ins, fantasy wet bar with room for for everyone, bedroom, fitness room and full bath! It's a deep pour basement and professionally finished with top quality appointments. This home also features a three car garage (epoxy coated floors) a large custom patio to enjoy the view and an irrigation system.
Property Specifics
| Single Family | |
| — | |
| — | |
| 2008 | |
| — | |
| — | |
| Yes | |
| 0.28 |
| Kendall | |
| — | |
| 140 / Quarterly | |
| — | |
| — | |
| — | |
| 11395621 | |
| 0321120003 |
Nearby Schools
| NAME: | DISTRICT: | DISTANCE: | |
|---|---|---|---|
|
Grade School
Southbury Elementary School |
308 | — | |
|
Middle School
Traughber Junior High School |
308 | Not in DB | |
|
High School
Oswego High School |
308 | Not in DB | |
Property History
| DATE: | EVENT: | PRICE: | SOURCE: |
|---|---|---|---|
| 14 Feb, 2014 | Sold | $425,000 | MRED MLS |
| 22 Jan, 2014 | Under contract | $432,000 | MRED MLS |
| 2 Dec, 2013 | Listed for sale | $432,000 | MRED MLS |
| 14 Jun, 2022 | Sold | $635,000 | MRED MLS |
| 15 May, 2022 | Under contract | $619,900 | MRED MLS |
| 11 May, 2022 | Listed for sale | $619,900 | MRED MLS |
| 27 Jun, 2025 | Sold | $660,000 | MRED MLS |
| 30 May, 2025 | Under contract | $650,000 | MRED MLS |
| 25 May, 2025 | Listed for sale | $650,000 | MRED MLS |
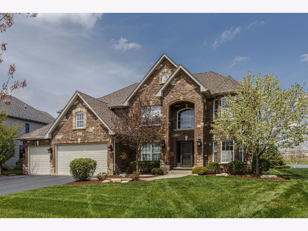
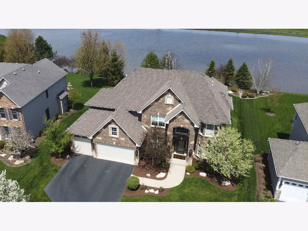
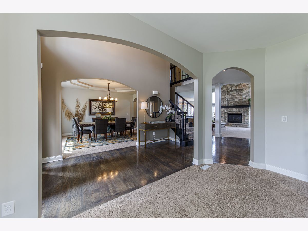
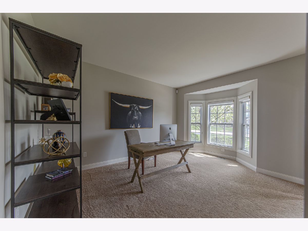
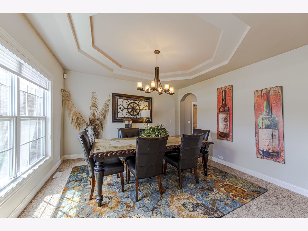
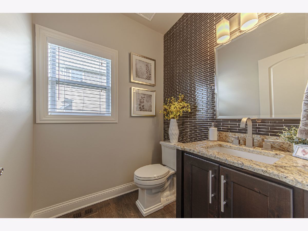
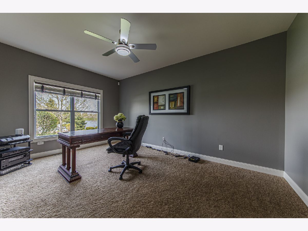
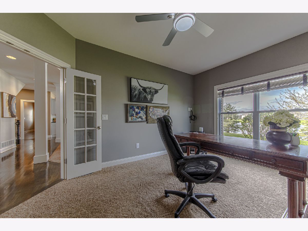
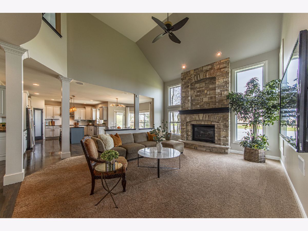
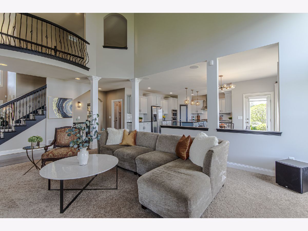
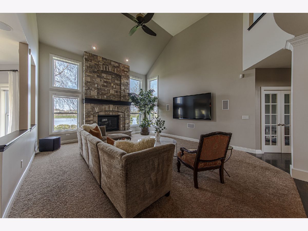
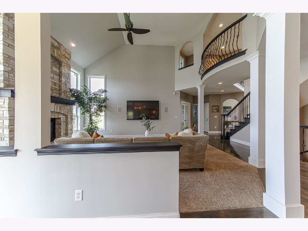
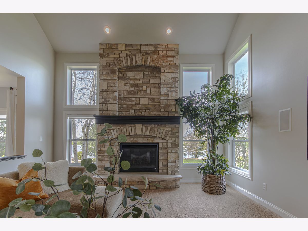
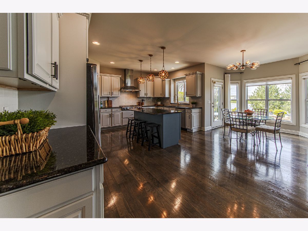
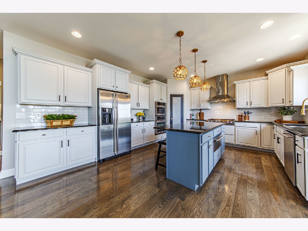
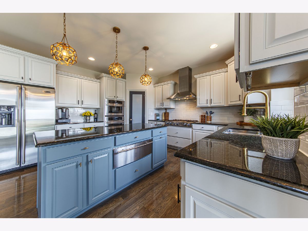
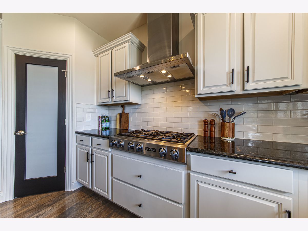
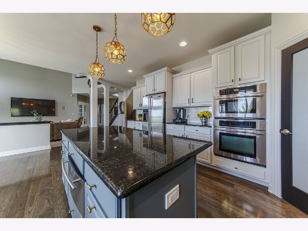
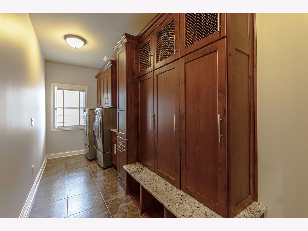
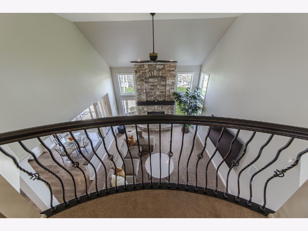
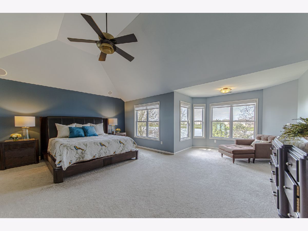
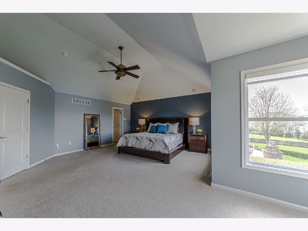
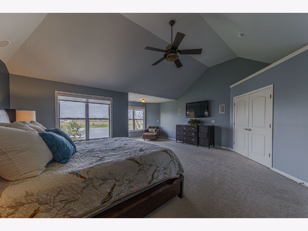
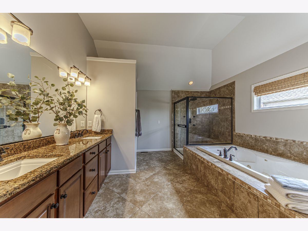
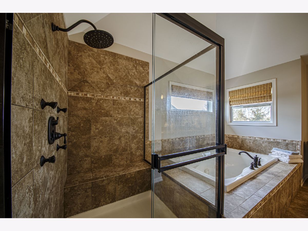
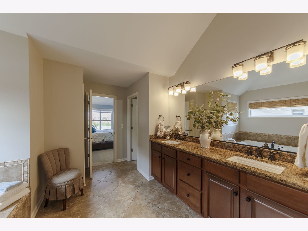
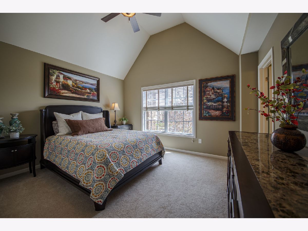
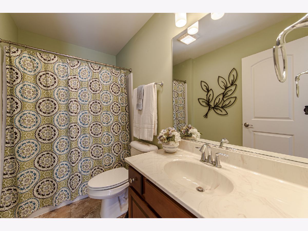
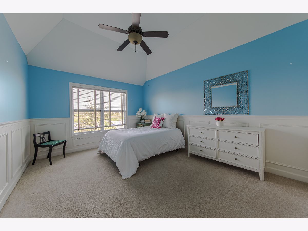
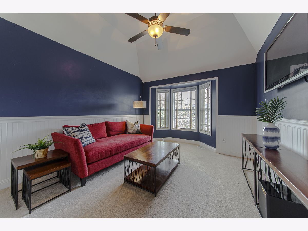
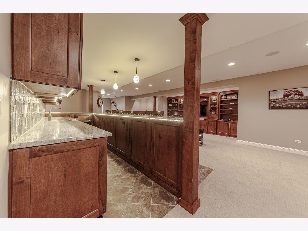
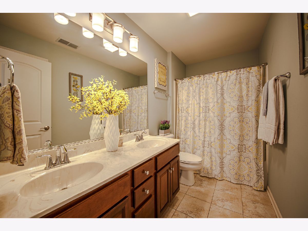
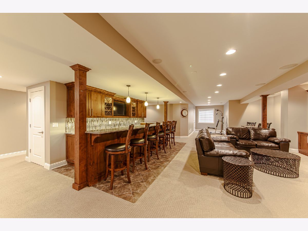
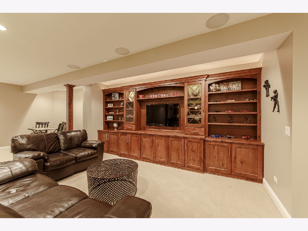
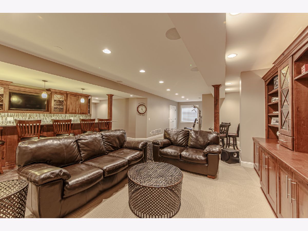
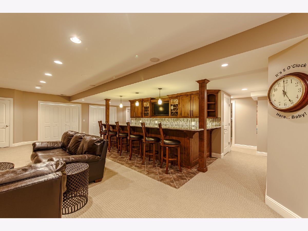
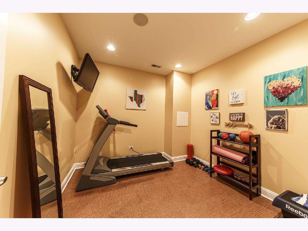
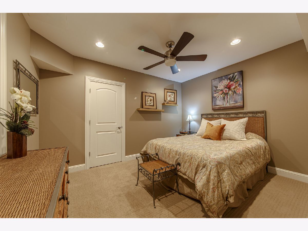
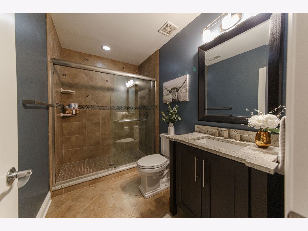
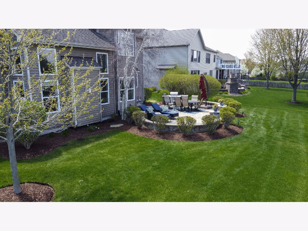
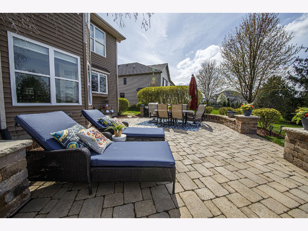
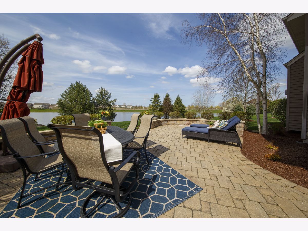
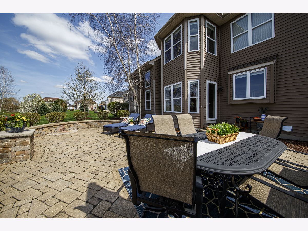
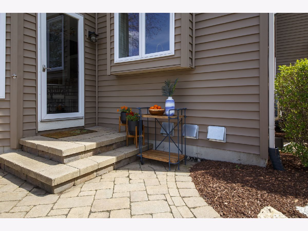
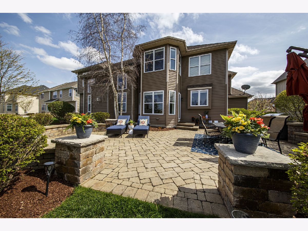
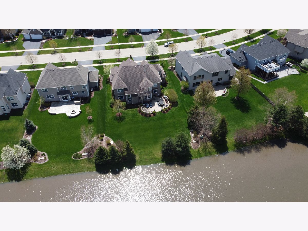
Room Specifics
Total Bedrooms: 5
Bedrooms Above Ground: 4
Bedrooms Below Ground: 1
Dimensions: —
Floor Type: —
Dimensions: —
Floor Type: —
Dimensions: —
Floor Type: —
Dimensions: —
Floor Type: —
Full Bathrooms: 5
Bathroom Amenities: Whirlpool,Separate Shower,Double Sink,Full Body Spray Shower
Bathroom in Basement: 1
Rooms: —
Basement Description: Finished
Other Specifics
| 3 | |
| — | |
| — | |
| — | |
| — | |
| 44.97X32.68X151.69X89.18X1 | |
| Unfinished | |
| — | |
| — | |
| — | |
| Not in DB | |
| — | |
| — | |
| — | |
| — |
Tax History
| Year | Property Taxes |
|---|---|
| 2014 | $12,911 |
| 2025 | $15,465 |
Contact Agent
Nearby Similar Homes
Nearby Sold Comparables
Contact Agent
Listing Provided By
RE/MAX of Naperville







