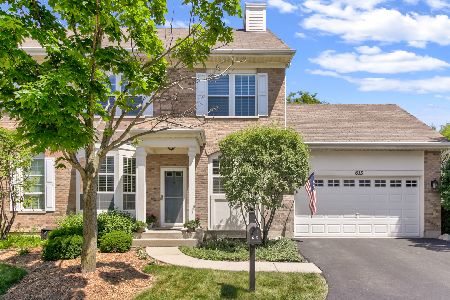491 Dolton Lane, Carol Stream, Illinois 60188
$298,408
|
Sold
|
|
| Status: | Closed |
| Sqft: | 1,944 |
| Cost/Sqft: | $154 |
| Beds: | 3 |
| Baths: | 4 |
| Year Built: | 2003 |
| Property Taxes: | $4,123 |
| Days On Market: | 2847 |
| Lot Size: | 0,00 |
Description
Carefree,Comfortable Life with Style. Find sought after 55+ Community of Forest Glen at its finest here on Dolton Ln, offering a 1st flr mastersuite. Lavish list of highest quality improvements have been showered on this home. A carefully designed open concept flrplan lined with the rich glow of wood flrs encourages flex use of several living spaces. Private elevator services all 3 levels. Kitchen features abundant storage, expansive quartz counters, pantry. Note 1st flr mastersuite boasting large bedrm, expertly updated bath with roll in shower. Upstairs, find a light filled loft landing, 2 additional bedrms ,updated bath+family/bonus rm. Don't miss the well organized hall closet. Professionally finished lower level will host family reunion-sized gatherings, personal hobby pursuits, generous storage, workshop area & laundry space. Forest Glen is sited adjacent to 63 acre Community Park, just minutes from thoroughfares for EZ transportation, shopping, Main St. Wheaton & Metra
Property Specifics
| Condos/Townhomes | |
| 2 | |
| — | |
| 2003 | |
| Full | |
| QUEEN ANNE | |
| No | |
| — |
| Du Page | |
| Forest Glen | |
| 313 / Monthly | |
| Parking,Insurance,Exterior Maintenance,Lawn Care,Snow Removal | |
| Lake Michigan | |
| Public Sewer | |
| 09911612 | |
| 0504403025 |
Property History
| DATE: | EVENT: | PRICE: | SOURCE: |
|---|---|---|---|
| 24 May, 2018 | Sold | $298,408 | MRED MLS |
| 26 Apr, 2018 | Under contract | $298,408 | MRED MLS |
| 10 Apr, 2018 | Listed for sale | $298,408 | MRED MLS |
Room Specifics
Total Bedrooms: 3
Bedrooms Above Ground: 3
Bedrooms Below Ground: 0
Dimensions: —
Floor Type: Carpet
Dimensions: —
Floor Type: Carpet
Full Bathrooms: 4
Bathroom Amenities: —
Bathroom in Basement: 1
Rooms: Loft,Recreation Room,Walk In Closet
Basement Description: Finished
Other Specifics
| 2 | |
| Concrete Perimeter | |
| Asphalt | |
| Patio, Storms/Screens | |
| Landscaped | |
| 28X102 | |
| — | |
| Full | |
| Vaulted/Cathedral Ceilings, Elevator, Hardwood Floors, First Floor Bedroom, First Floor Full Bath, Laundry Hook-Up in Unit | |
| Range, Microwave, Dishwasher, Refrigerator, Disposal | |
| Not in DB | |
| — | |
| — | |
| Elevator(s), Storage | |
| — |
Tax History
| Year | Property Taxes |
|---|---|
| 2018 | $4,123 |
Contact Agent
Nearby Similar Homes
Nearby Sold Comparables
Contact Agent
Listing Provided By
RE/MAX Suburban






