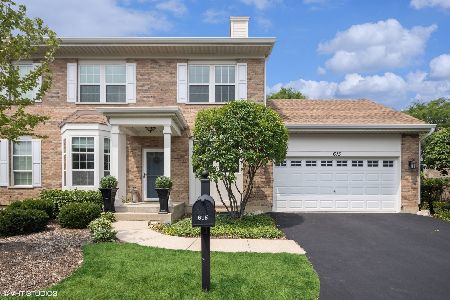615 Belmont Lane, Carol Stream, Illinois 60188
$292,000
|
Sold
|
|
| Status: | Closed |
| Sqft: | 1,600 |
| Cost/Sqft: | $184 |
| Beds: | 3 |
| Baths: | 3 |
| Year Built: | 2003 |
| Property Taxes: | $4,594 |
| Days On Market: | 2054 |
| Lot Size: | 0,00 |
Description
Model Perfect and Stunning from top-to-bottom! A great find in this 55+ Active Adult Community! One-of-a-kind, 3/4 Bedroom, 2-story Town-Home with Finished Basement is situated in one of the nicest locations in Carol Stream featuring a quiet, tree lined street and professional landscaping! Now.. step inside this lovingly cared for, beautifully maintained home. Every detail considered. Custom Paint and decor. 9 Foot Ceilings, first level. Exquisite Hardwood Floors and 6-panel Solid Wood Doors on 1st & 2nd levels! Custom Ceiling Fans. High-end Kitchen offers Raised Panel 42" Cherry Wood Cabinets, Corian Counters, Tile Back-splash, Custom Lighting, upgraded appliances & Breakfast Bar! Spacious Living Room with access to Patio overlooking green-space! Large Dining Room with Bay Window/seat & Chair railing. Second Floor offers 3 Bedrooms & two full baths with Ceramic tile. Master Suite with walk-in closet, Large Bath includes Soaker Tub, Separate Shower and over-sized vanity! The Full, Finished Basement offers recessed lighting, a Huge Recreation Room, Bedroom/office with 'wood' vinyl planking. Plus a large Storage/Hobby room! Three additional walk-in, storage closets-- one on each level. Large laundry Room with Built In Cherry Cabinets and Sink. Attached 2 Car Garage with rear service door. Many other updates/improvements: Air Conditioner, 2018. New Garage Door, 2017. Water Heater, 2016. Ages are approximate. Exterior Paint and Roof Replacement scheduled soon-- with no Special Assessment! See it!
Property Specifics
| Condos/Townhomes | |
| 2 | |
| — | |
| 2003 | |
| Full | |
| — | |
| No | |
| — |
| Du Page | |
| Forest Glen | |
| 344 / Monthly | |
| Insurance,Exterior Maintenance,Lawn Care,Snow Removal | |
| Lake Michigan | |
| Public Sewer | |
| 10742788 | |
| 0504403027 |
Nearby Schools
| NAME: | DISTRICT: | DISTANCE: | |
|---|---|---|---|
|
Grade School
Pleasant Hill Elementary School |
200 | — | |
|
Middle School
Franklin Middle School |
200 | Not in DB | |
|
High School
Wheaton North High School |
200 | Not in DB | |
Property History
| DATE: | EVENT: | PRICE: | SOURCE: |
|---|---|---|---|
| 28 Aug, 2020 | Sold | $292,000 | MRED MLS |
| 18 Jul, 2020 | Under contract | $295,000 | MRED MLS |
| 10 Jun, 2020 | Listed for sale | $295,000 | MRED MLS |
| 21 Aug, 2023 | Sold | $404,000 | MRED MLS |
| 17 Jul, 2023 | Under contract | $404,000 | MRED MLS |
| 10 Jul, 2023 | Listed for sale | $404,000 | MRED MLS |
| 6 Mar, 2025 | Sold | $425,000 | MRED MLS |
| 27 Jan, 2025 | Under contract | $440,000 | MRED MLS |
| 19 Dec, 2024 | Listed for sale | $440,000 | MRED MLS |
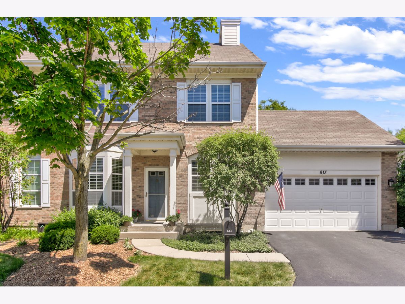
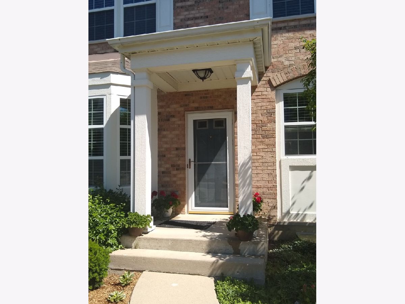
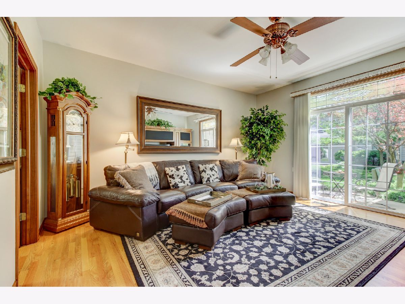
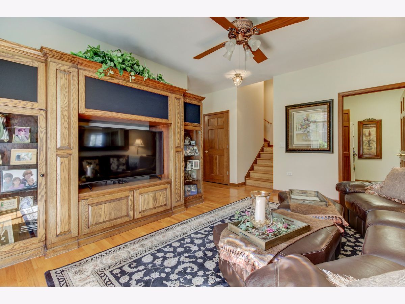
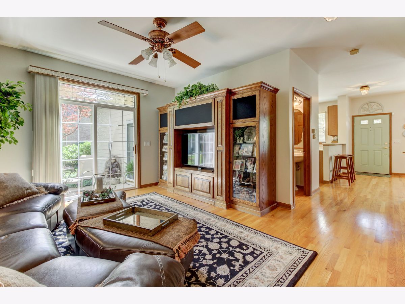
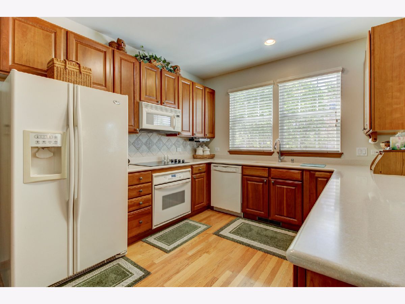
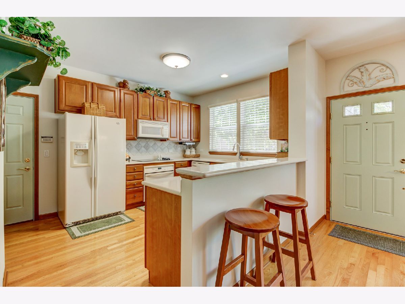
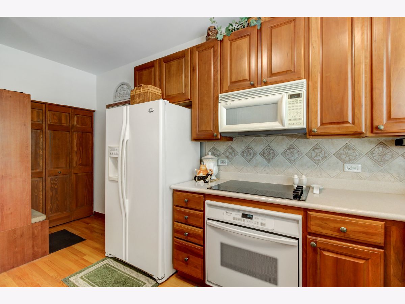
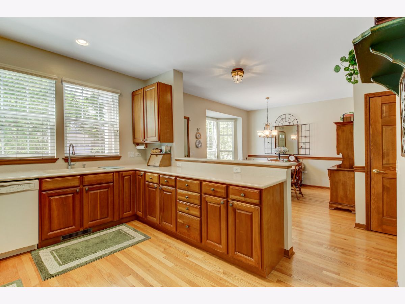
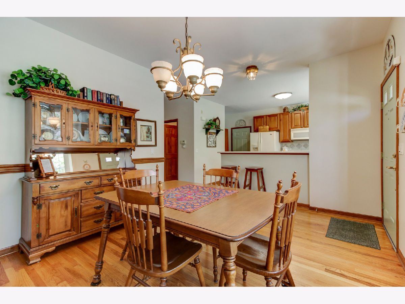
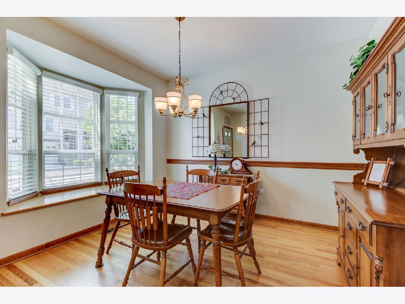
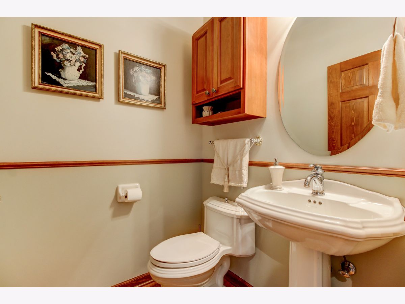
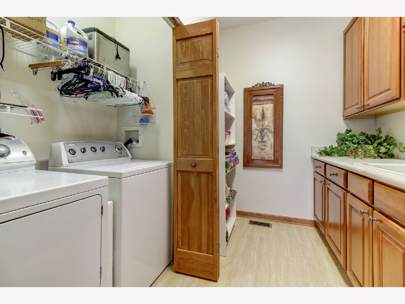
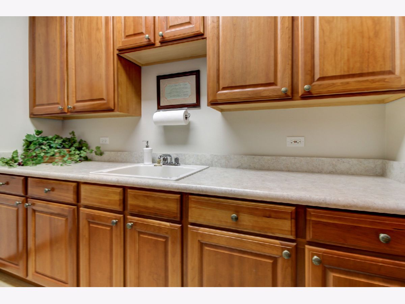
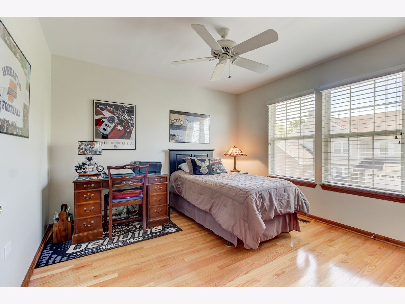
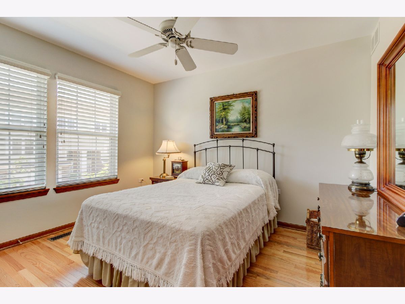
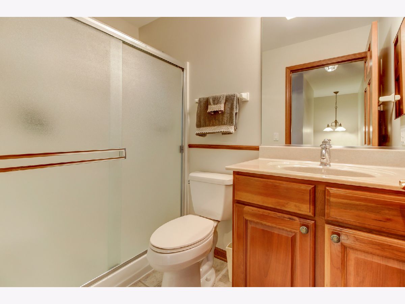
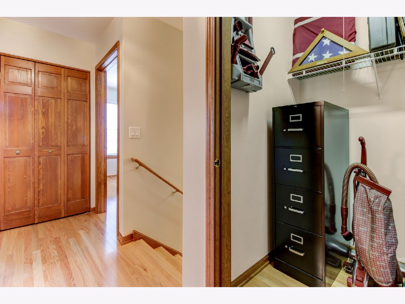
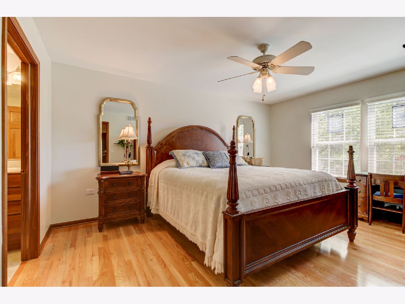
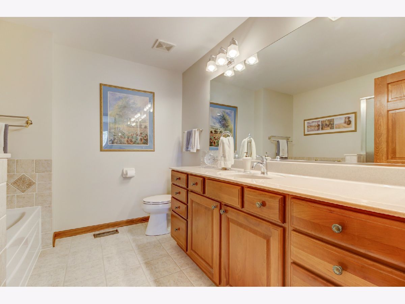
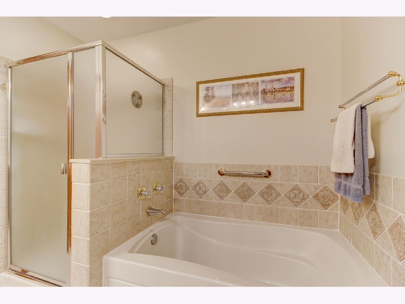
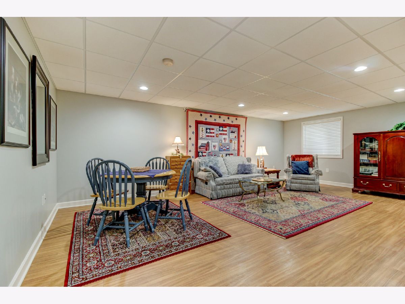
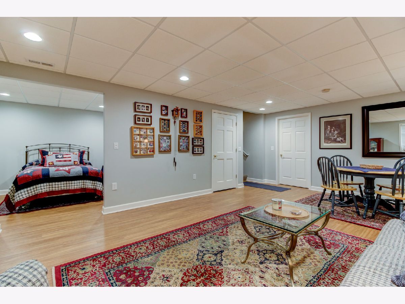
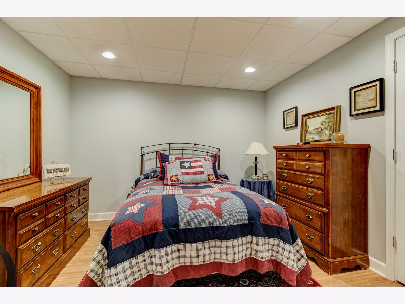
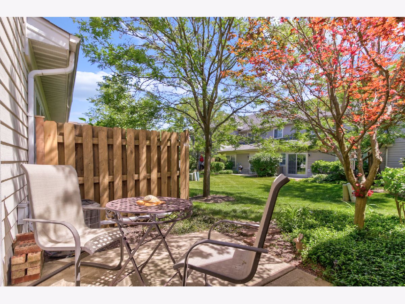
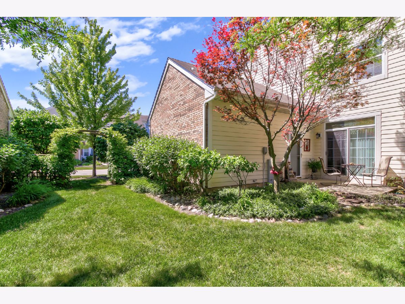
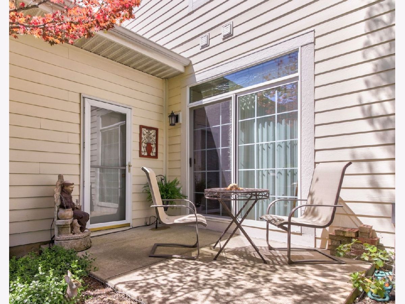
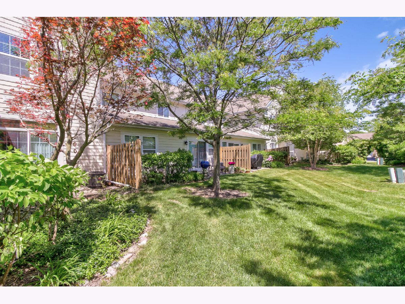
Room Specifics
Total Bedrooms: 4
Bedrooms Above Ground: 3
Bedrooms Below Ground: 1
Dimensions: —
Floor Type: Hardwood
Dimensions: —
Floor Type: Hardwood
Dimensions: —
Floor Type: Vinyl
Full Bathrooms: 3
Bathroom Amenities: Separate Shower,Soaking Tub
Bathroom in Basement: 0
Rooms: Recreation Room,Workshop
Basement Description: Finished
Other Specifics
| 2 | |
| Concrete Perimeter | |
| Asphalt | |
| Patio | |
| Landscaped | |
| 51X39X51X39 | |
| — | |
| Full | |
| Hardwood Floors, First Floor Laundry, Storage, Walk-In Closet(s) | |
| Range, Microwave, Dishwasher, Refrigerator, Washer, Dryer, Disposal | |
| Not in DB | |
| — | |
| — | |
| — | |
| — |
Tax History
| Year | Property Taxes |
|---|---|
| 2020 | $4,594 |
| 2023 | $5,538 |
| 2025 | $6,168 |
Contact Agent
Nearby Similar Homes
Nearby Sold Comparables
Contact Agent
Listing Provided By
RE/MAX Destiny

