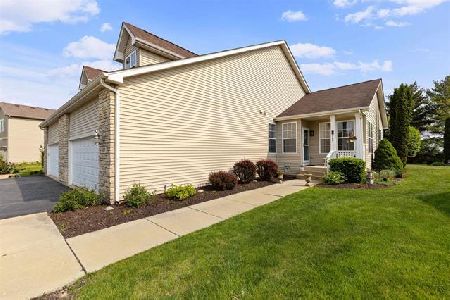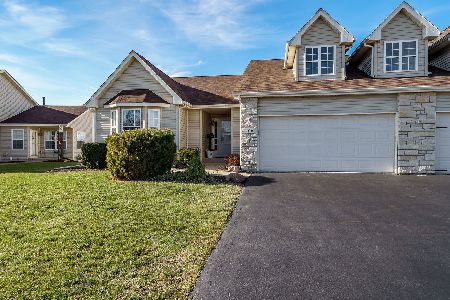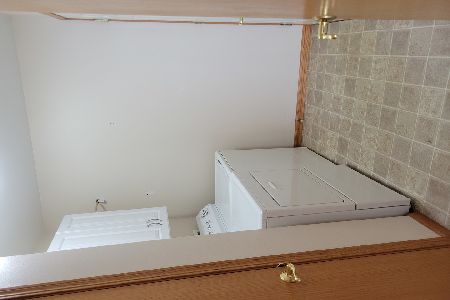491 Prairie Knoll Drive, Poplar Grove, Illinois 61065
$175,000
|
Sold
|
|
| Status: | Closed |
| Sqft: | 1,479 |
| Cost/Sqft: | $120 |
| Beds: | 2 |
| Baths: | 2 |
| Year Built: | 2004 |
| Property Taxes: | $3,393 |
| Days On Market: | 1624 |
| Lot Size: | 0,00 |
Description
Come See What Low Maintenance Single Story Living is All About in Prairie Greens of Poplar Grove. This Open Concept End Unit Ranch Townhome Is Sure to Impress With New Hardwood Floors Throughout. New Sliding Door Opens to Oversized Concrete Patio Backing to Cropland Providing Beautiful Sunset Views Year Round. Large Living/Dining Space is Open to Galley Kitchen with New Stainless Appliances, Breakfast Bar and Table Space. Large Owners Suite With Walk-In Closet and Full Bath Attached. Additional Bedroom, Full Hall Bath, and Laundry Room Complete the Main Floor. Full Unfinished Basement Has Bath Rough-In and Awaits Finishing or Nearly Limitless Storage Options. Move-In Ready!!! Bring Your Decorating Ideas and Make It Your Own.
Property Specifics
| Condos/Townhomes | |
| 1 | |
| — | |
| 2004 | |
| Full | |
| — | |
| No | |
| — |
| Boone | |
| Prairie Green | |
| 145 / Monthly | |
| Exterior Maintenance,Lawn Care | |
| Public | |
| Public Sewer | |
| 11123228 | |
| 0511280020 |
Nearby Schools
| NAME: | DISTRICT: | DISTANCE: | |
|---|---|---|---|
|
Grade School
Lincoln Elementary School |
100 | — | |
|
Middle School
Belvidere Central Middle School |
100 | Not in DB | |
|
High School
Belvidere North High School |
100 | Not in DB | |
Property History
| DATE: | EVENT: | PRICE: | SOURCE: |
|---|---|---|---|
| 17 Sep, 2021 | Sold | $175,000 | MRED MLS |
| 22 Aug, 2021 | Under contract | $177,000 | MRED MLS |
| — | Last price change | $180,000 | MRED MLS |
| 9 Aug, 2021 | Listed for sale | $180,000 | MRED MLS |
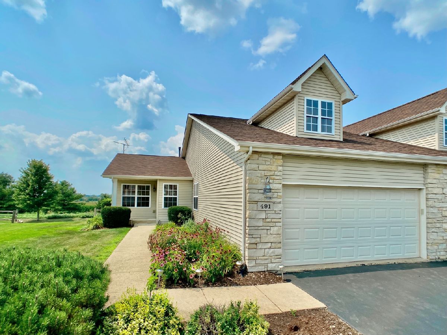
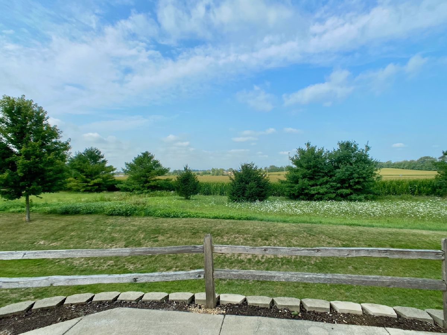
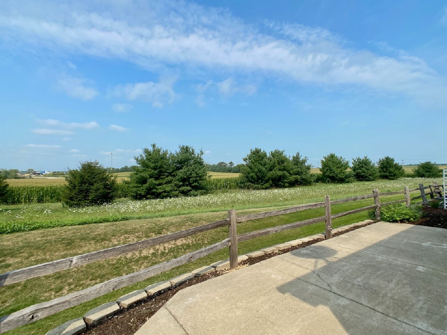
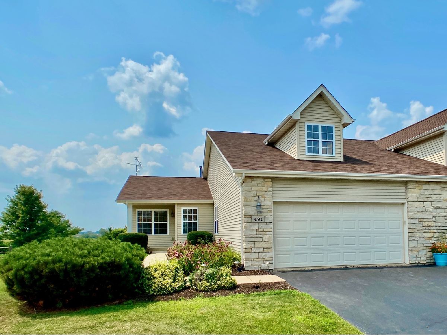
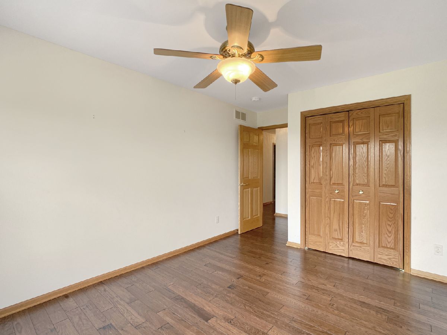
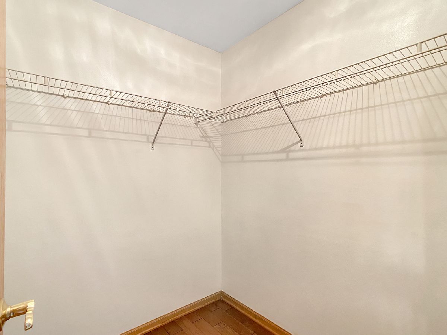
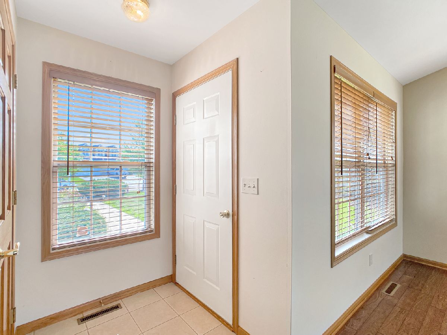
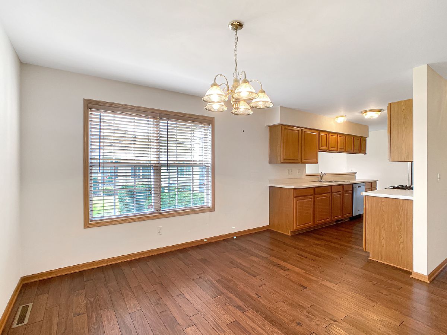
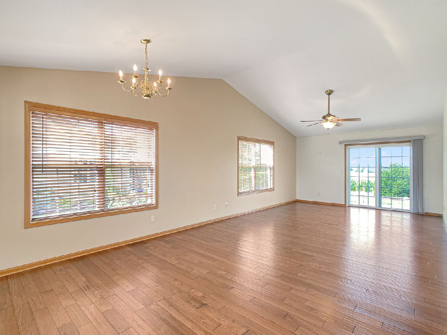
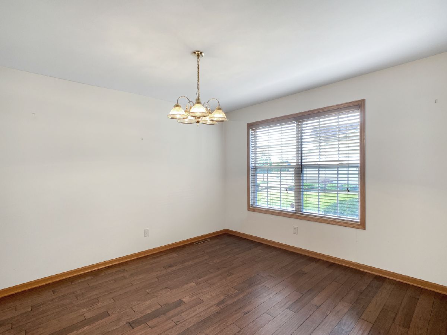
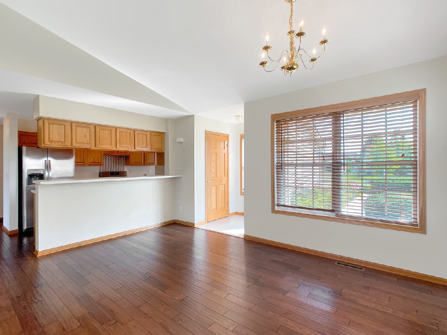
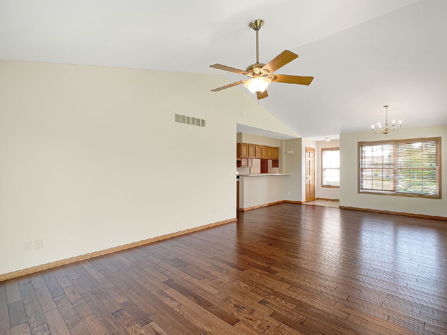
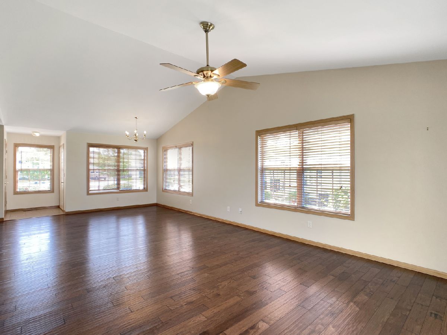
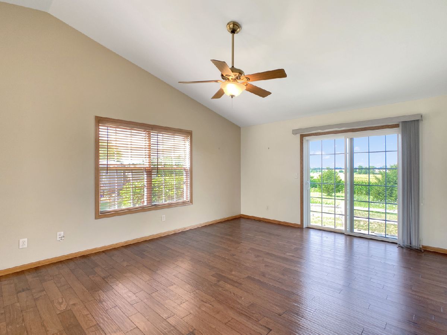
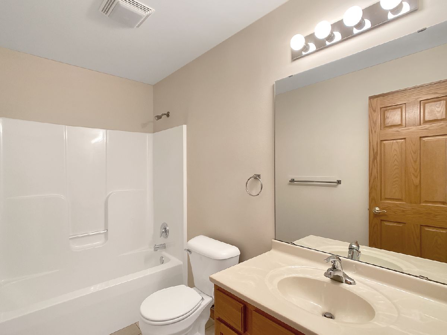
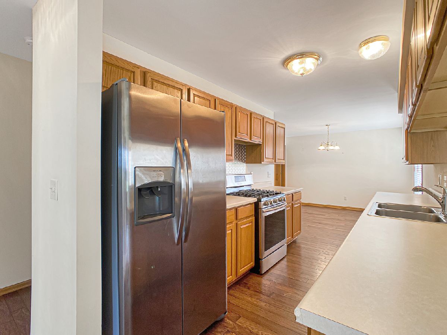
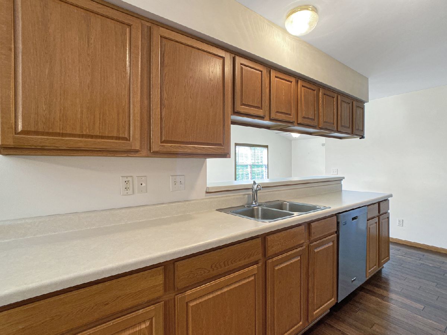
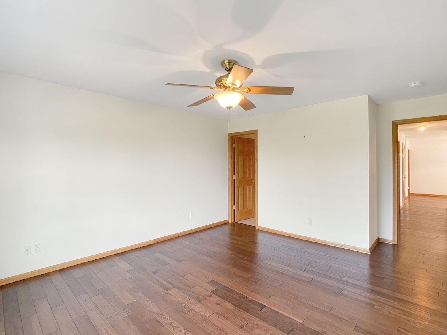
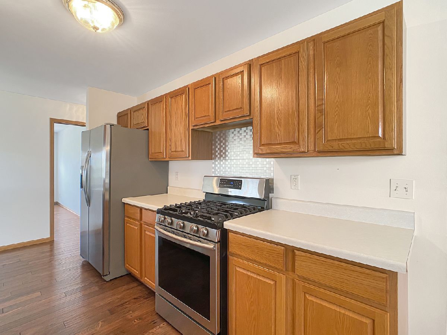
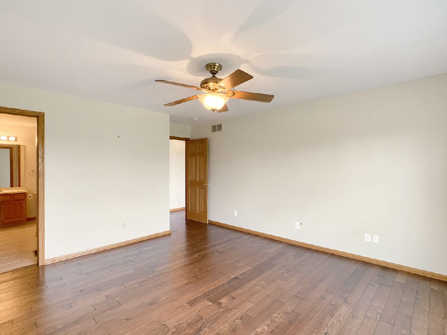
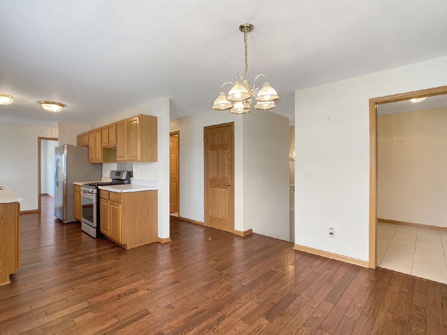
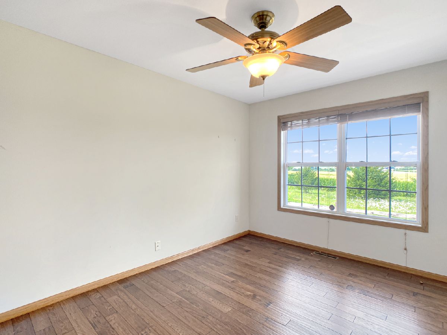
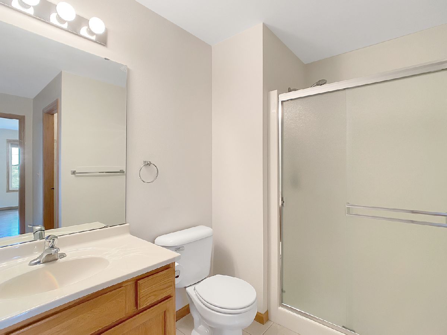
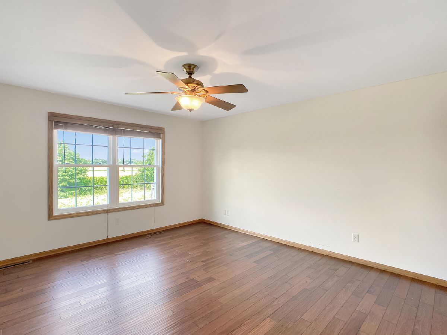
Room Specifics
Total Bedrooms: 2
Bedrooms Above Ground: 2
Bedrooms Below Ground: 0
Dimensions: —
Floor Type: Hardwood
Full Bathrooms: 2
Bathroom Amenities: —
Bathroom in Basement: 0
Rooms: No additional rooms
Basement Description: Unfinished,Bathroom Rough-In
Other Specifics
| 2.5 | |
| Concrete Perimeter | |
| Asphalt | |
| Patio | |
| Landscaped | |
| 45X171X67X154 | |
| — | |
| Full | |
| Vaulted/Cathedral Ceilings, Hardwood Floors, First Floor Bedroom, First Floor Laundry, First Floor Full Bath, Laundry Hook-Up in Unit, Walk-In Closet(s) | |
| Range, Dishwasher, Refrigerator, Stainless Steel Appliance(s), Water Softener | |
| Not in DB | |
| — | |
| — | |
| — | |
| — |
Tax History
| Year | Property Taxes |
|---|---|
| 2021 | $3,393 |
Contact Agent
Nearby Sold Comparables
Contact Agent
Listing Provided By
RE/MAX Connections II

