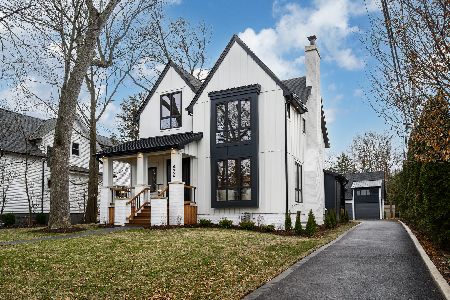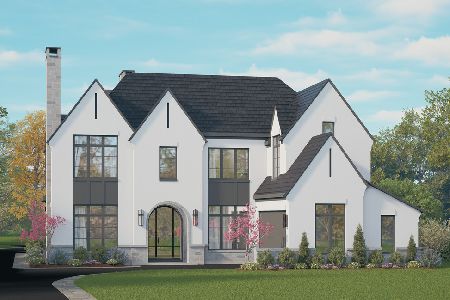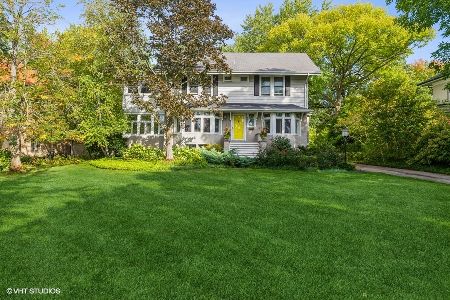491 Washington Avenue, Glencoe, Illinois 60022
$2,350,000
|
Sold
|
|
| Status: | Closed |
| Sqft: | 7,194 |
| Cost/Sqft: | $346 |
| Beds: | 7 |
| Baths: | 7 |
| Year Built: | 1910 |
| Property Taxes: | $42,468 |
| Days On Market: | 716 |
| Lot Size: | 0,50 |
Description
Distinctive. Gracious. Classic. Ideally located on nearly a half-acre and a short walk from downtown Glencoe, schools, beach, Metra train and Skokie Country Club. This one-of-a-kind home got a head-to toe renovation completed in 2011. Meticulously-maintained, it has the appeal of a well-crafted historic house with today's amenities. From the charming entry vestibule and gracious foyer, enjoy the quality hardwood floors throughout 1st floor. Cook's kitchen w/high-end appliances, custom cabinetry and large island w/prep sink opens to a sun-filled breakfast room. Dining room and family room offer entertaining areas galore. DR easily accommodates 20. Expansive FR is outfitted w/a FP, walnut trim, 2 sets of walnut French doors, bay windows and cozy window seating. Relax in your library, complete with built-in wood bookcases and FP, or head into the sunroom/office and watch the sunset from the 10 side-by-side windows and wraparound bench seating. The mudroom has a full bath, pantry, closet, washer/dryer/refrigerator and attached to garage. 2nd floor primary suite w/2 walk-in closets plus all the amenities you'd expect in a high-end home. 3 bedrooms w/large closets, 2 full baths, washer/dryer and linen closet complete the 2nd floor. Third floor has 2 bedrooms w/shared bath. The lower-level includes a guest room w/full bath, huge rec room w/FP and utility room that features a workspace. Private driveway behind the house accommodates parking for guests and leads to oversize 3-car attached garage. Professionally-designed landscape includes sprinkler system; fenced yard; custom bluestone patio; gas grill; charming vine-covered wood potting shed; 2 planting beds. Tall grasses and seasonal flowers bring this yard to life from spring through late fall.
Property Specifics
| Single Family | |
| — | |
| — | |
| 1910 | |
| — | |
| — | |
| No | |
| 0.5 |
| Cook | |
| — | |
| 0 / Not Applicable | |
| — | |
| — | |
| — | |
| 11958263 | |
| 05073030220000 |
Nearby Schools
| NAME: | DISTRICT: | DISTANCE: | |
|---|---|---|---|
|
Grade School
South Elementary School |
35 | — | |
|
Middle School
Central School |
35 | Not in DB | |
|
High School
New Trier Twp H.s. Northfield/wi |
203 | Not in DB | |
Property History
| DATE: | EVENT: | PRICE: | SOURCE: |
|---|---|---|---|
| 15 Mar, 2010 | Sold | $1,172,500 | MRED MLS |
| 8 Feb, 2010 | Under contract | $1,395,000 | MRED MLS |
| — | Last price change | $1,495,000 | MRED MLS |
| 4 Jun, 2009 | Listed for sale | $1,695,000 | MRED MLS |
| 3 Jun, 2024 | Sold | $2,350,000 | MRED MLS |
| 5 Mar, 2024 | Under contract | $2,490,000 | MRED MLS |
| 31 Jan, 2024 | Listed for sale | $2,490,000 | MRED MLS |

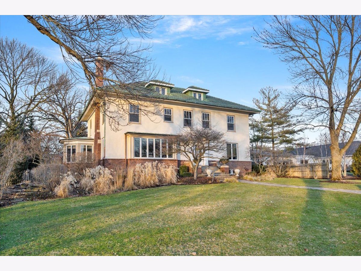
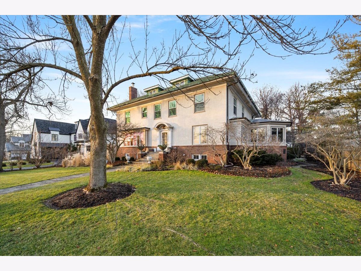
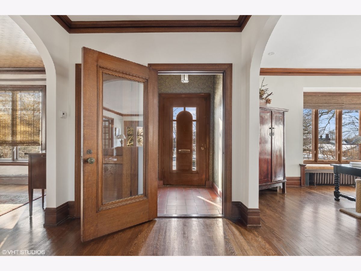
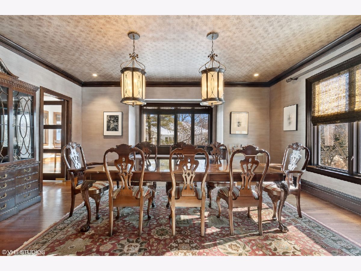
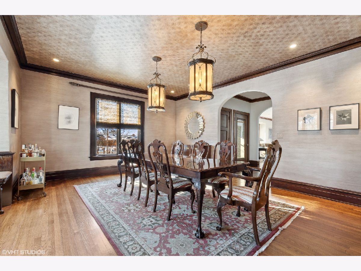
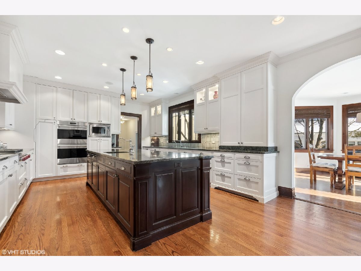
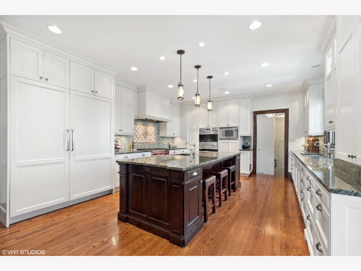
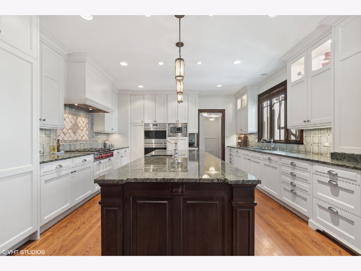
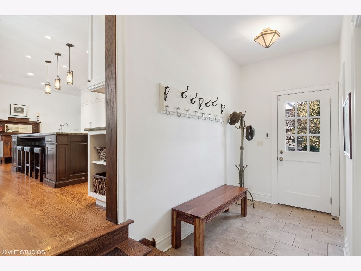
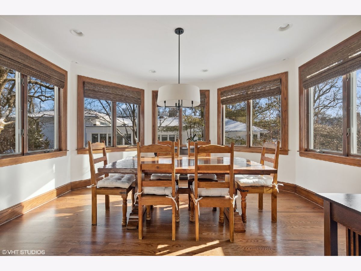
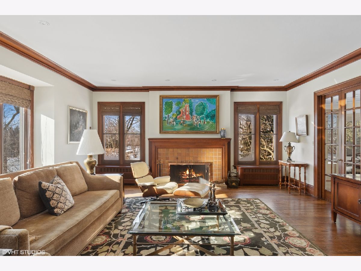
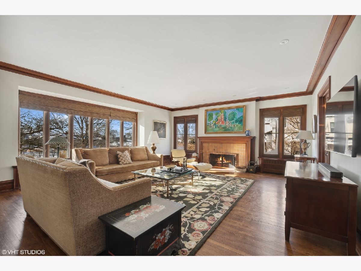
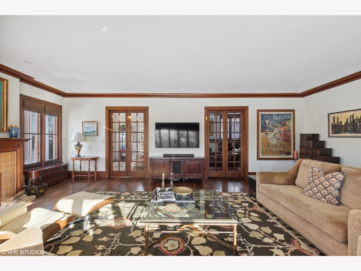
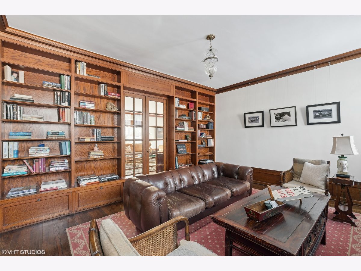
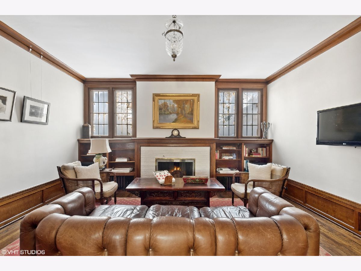
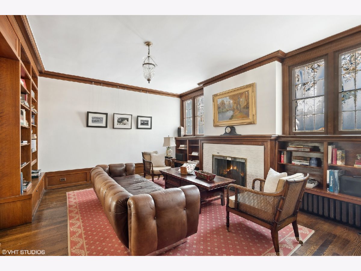
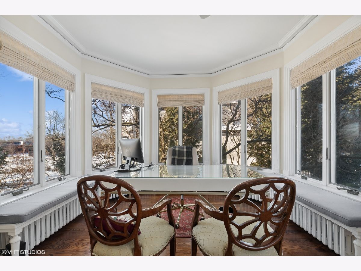
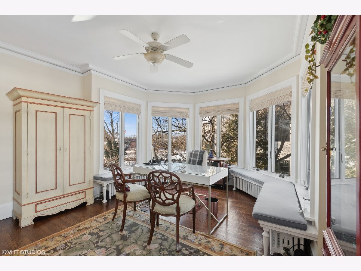
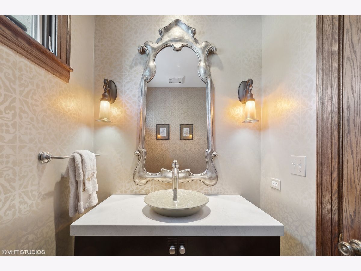
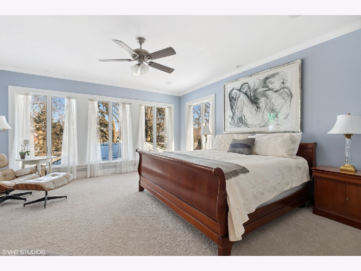
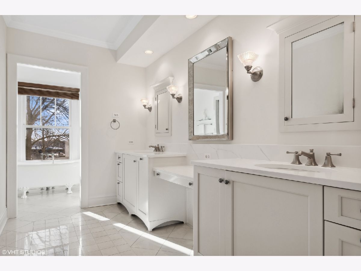
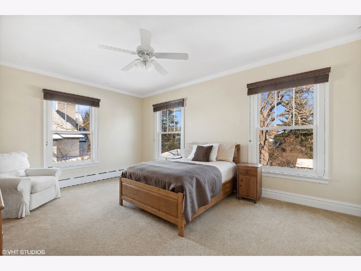
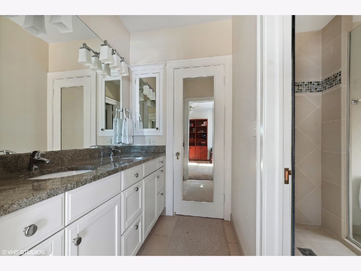
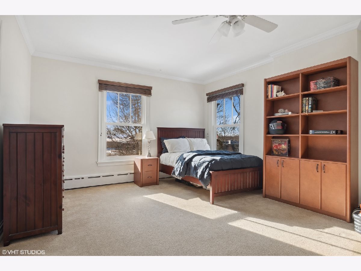
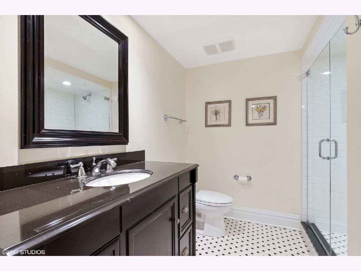
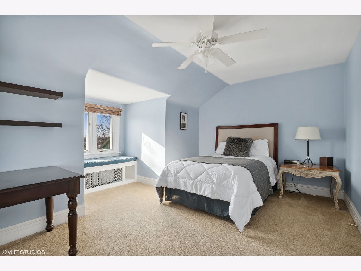
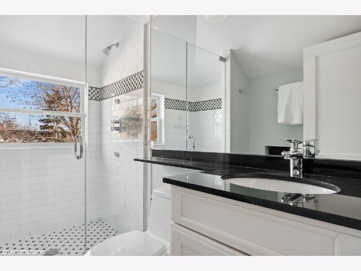
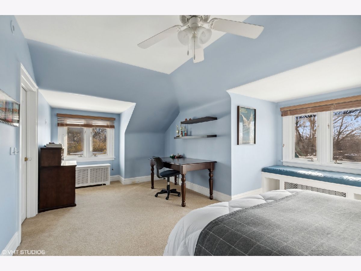
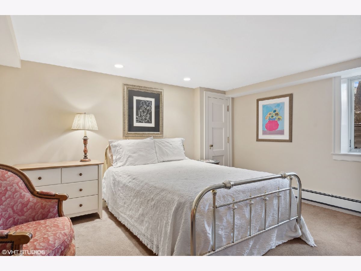
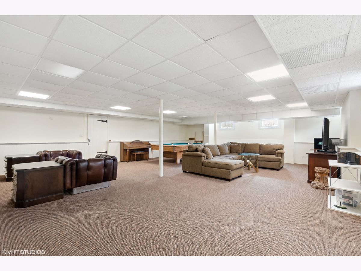
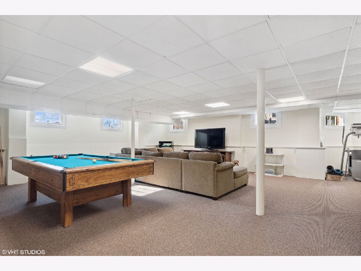
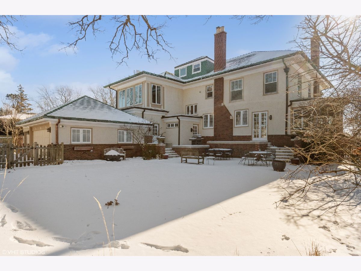
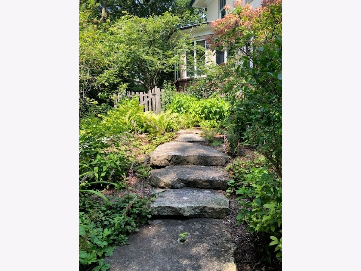
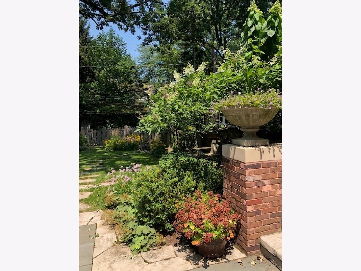
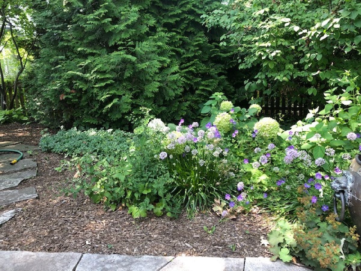
Room Specifics
Total Bedrooms: 7
Bedrooms Above Ground: 7
Bedrooms Below Ground: 0
Dimensions: —
Floor Type: —
Dimensions: —
Floor Type: —
Dimensions: —
Floor Type: —
Dimensions: —
Floor Type: —
Dimensions: —
Floor Type: —
Dimensions: —
Floor Type: —
Full Bathrooms: 7
Bathroom Amenities: —
Bathroom in Basement: 0
Rooms: —
Basement Description: Finished
Other Specifics
| 3 | |
| — | |
| Asphalt | |
| — | |
| — | |
| 107 X 182 X 197 X 18 X 90 | |
| — | |
| — | |
| — | |
| — | |
| Not in DB | |
| — | |
| — | |
| — | |
| — |
Tax History
| Year | Property Taxes |
|---|---|
| 2010 | $28,110 |
| 2024 | $42,468 |
Contact Agent
Nearby Similar Homes
Nearby Sold Comparables
Contact Agent
Listing Provided By
@properties Christie's International Real Estate

