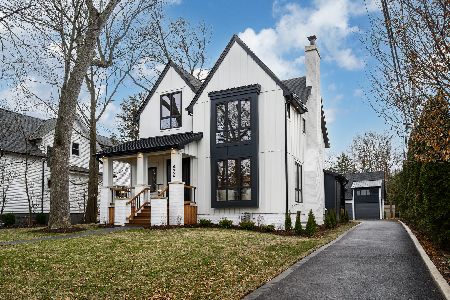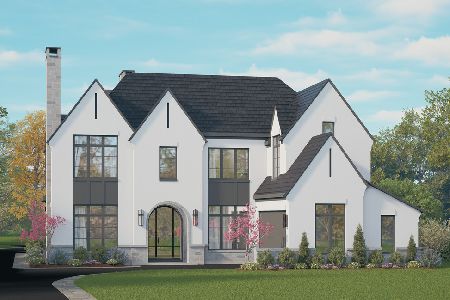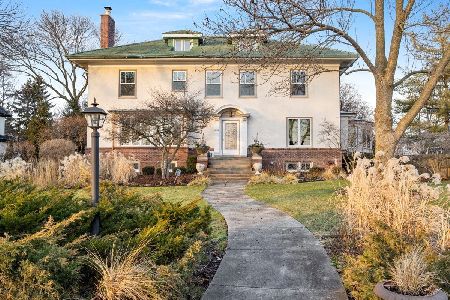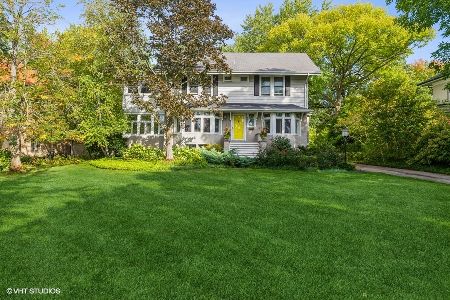580 Grove Street, Glencoe, Illinois 60022
$530,000
|
Sold
|
|
| Status: | Closed |
| Sqft: | 3,067 |
| Cost/Sqft: | $212 |
| Beds: | 5 |
| Baths: | 3 |
| Year Built: | 1959 |
| Property Taxes: | $23,092 |
| Days On Market: | 2873 |
| Lot Size: | 0,34 |
Description
Great Value! Well-maintained traditional ranch with addition that offers extra lower level recreation room as well as upper level 2 bedrooms & full bath. Kitchen has many possibilities with adjacent space currently used as an office. Open floor plan provides spacious combination living room & dining area with fireplace. First floor master bedroom & private bath with granite counter, 2 sinks, & shower. On the main level there are 2 more rooms that can be used as bedrooms or offices with full hall bath. Few steps up to addition with 2 more bedrooms & full bath. Family & sun room has walk out to patio & garden. Only a block to Central School & few blocks to downtown Glencoe for shopping, dining, & train.
Property Specifics
| Single Family | |
| — | |
| Other | |
| 1959 | |
| English | |
| — | |
| No | |
| 0.34 |
| Cook | |
| — | |
| 0 / Not Applicable | |
| None | |
| Lake Michigan | |
| Public Sewer | |
| 09875233 | |
| 05073030230000 |
Nearby Schools
| NAME: | DISTRICT: | DISTANCE: | |
|---|---|---|---|
|
Grade School
South Elementary School |
35 | — | |
|
Middle School
Central School |
35 | Not in DB | |
|
High School
New Trier Twp H.s. Northfield/wi |
203 | Not in DB | |
|
Alternate Elementary School
West School |
— | Not in DB | |
Property History
| DATE: | EVENT: | PRICE: | SOURCE: |
|---|---|---|---|
| 15 Jun, 2018 | Sold | $530,000 | MRED MLS |
| 29 Apr, 2018 | Under contract | $650,000 | MRED MLS |
| — | Last price change | $700,000 | MRED MLS |
| 6 Mar, 2018 | Listed for sale | $700,000 | MRED MLS |
| 28 Dec, 2018 | Sold | $849,000 | MRED MLS |
| 4 Dec, 2018 | Under contract | $849,000 | MRED MLS |
| — | Last price change | $899,000 | MRED MLS |
| 8 Nov, 2018 | Listed for sale | $899,000 | MRED MLS |
Room Specifics
Total Bedrooms: 5
Bedrooms Above Ground: 5
Bedrooms Below Ground: 0
Dimensions: —
Floor Type: Wood Laminate
Dimensions: —
Floor Type: Wood Laminate
Dimensions: —
Floor Type: Wood Laminate
Dimensions: —
Floor Type: —
Full Bathrooms: 3
Bathroom Amenities: Separate Shower,Double Sink
Bathroom in Basement: 0
Rooms: Bedroom 5,Office,Foyer,Heated Sun Room
Basement Description: Finished,Crawl
Other Specifics
| 2 | |
| — | |
| Asphalt | |
| Patio | |
| Corner Lot,Landscaped | |
| 165 X 90 | |
| Pull Down Stair | |
| Full | |
| Vaulted/Cathedral Ceilings, Bar-Wet, Hardwood Floors, First Floor Bedroom, Second Floor Laundry, First Floor Full Bath | |
| — | |
| Not in DB | |
| Sidewalks, Street Paved | |
| — | |
| — | |
| Wood Burning |
Tax History
| Year | Property Taxes |
|---|---|
| 2018 | $23,092 |
| 2018 | $22,466 |
Contact Agent
Nearby Similar Homes
Nearby Sold Comparables
Contact Agent
Listing Provided By
Coldwell Banker Residential












