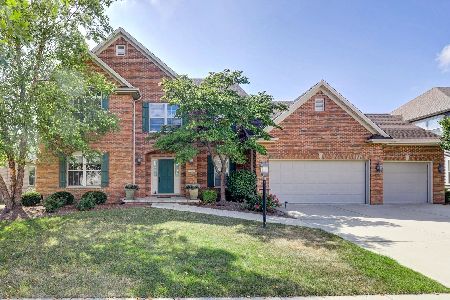4910 Westborough Drive, Champaign, Illinois 61822
$430,000
|
Sold
|
|
| Status: | Closed |
| Sqft: | 2,574 |
| Cost/Sqft: | $171 |
| Beds: | 4 |
| Baths: | 4 |
| Year Built: | 2008 |
| Property Taxes: | $12,840 |
| Days On Market: | 1724 |
| Lot Size: | 0,52 |
Description
Nothing to do but to move in and enjoy this beautiful home! Offering approx. 3328 sqft. of finished space, this 2-story home sits on a 1/2 acre lot and includes a basketball court, professionally installed putting/chipping green, pergola, and deck built for entertainment. The large eat-in kitchen boasts granite countertops, stainless steel appliances, custom cabinets, and hardwood floors that flow in the family room with a gas fireplace. SS appliances. Formal living room with high ceilings, craftsman carpentry, and French doors leading to the formal dining room. Oversized second-floor master suite with private bath and large walk-in closet. Three additional bedrooms, a full bath, and the laundry room complete the upper level. The full basement is partially finished with a large daylight rec room, wet bar, and full bath with 9' ceilings. Freshly painted, new carpet, new roof in '19
Property Specifics
| Single Family | |
| — | |
| Traditional | |
| 2008 | |
| Full | |
| — | |
| Yes | |
| 0.52 |
| Champaign | |
| Trails Edge | |
| 100 / Annual | |
| None | |
| Public | |
| Public Sewer | |
| 11120495 | |
| 452020185016 |
Nearby Schools
| NAME: | DISTRICT: | DISTANCE: | |
|---|---|---|---|
|
Grade School
Unit 4 Of Choice |
4 | — | |
|
Middle School
Champaign/middle Call Unit 4 351 |
4 | Not in DB | |
|
High School
Centennial High School |
4 | Not in DB | |
Property History
| DATE: | EVENT: | PRICE: | SOURCE: |
|---|---|---|---|
| 3 Aug, 2009 | Sold | $399,900 | MRED MLS |
| 19 Jun, 2009 | Under contract | $399,900 | MRED MLS |
| 18 Nov, 2008 | Listed for sale | $0 | MRED MLS |
| 24 Aug, 2021 | Sold | $430,000 | MRED MLS |
| 9 Jul, 2021 | Under contract | $439,900 | MRED MLS |
| 11 Jun, 2021 | Listed for sale | $439,900 | MRED MLS |
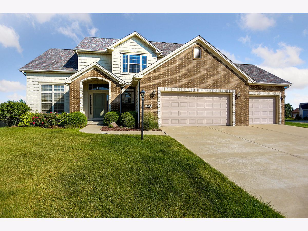
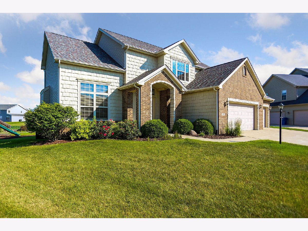
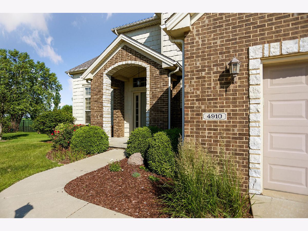
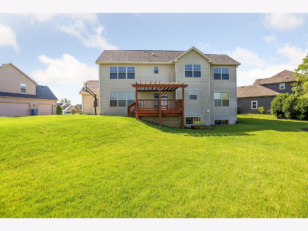
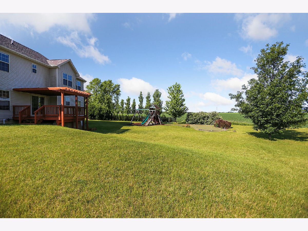
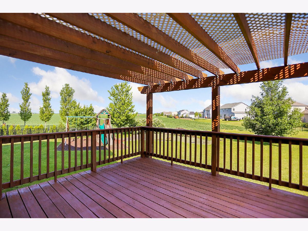
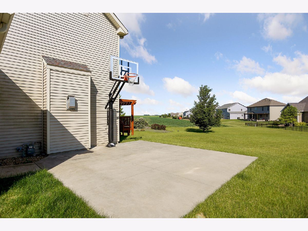
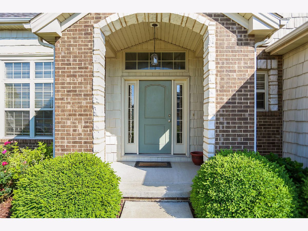
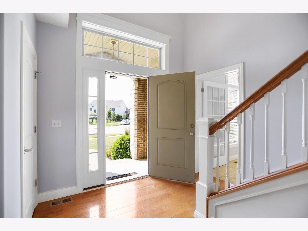
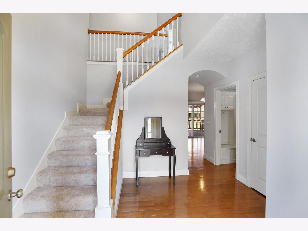
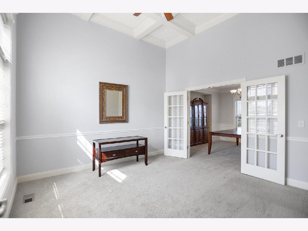
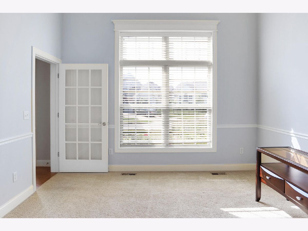
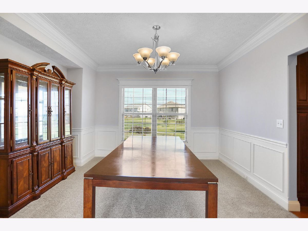
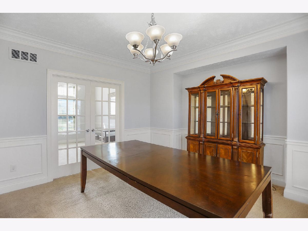
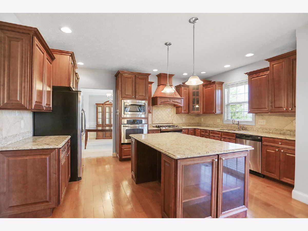
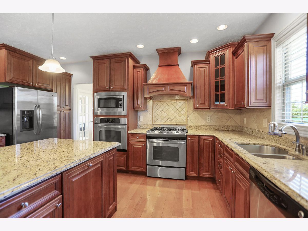
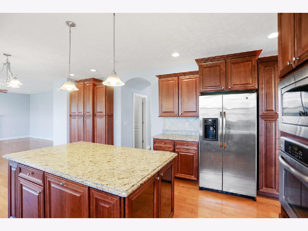
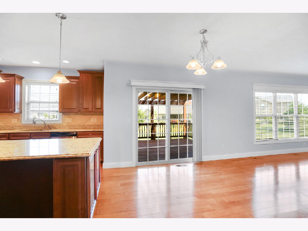
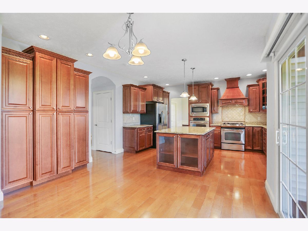
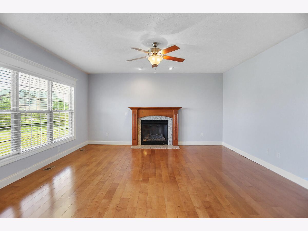
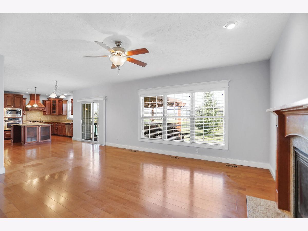
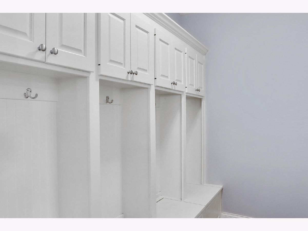
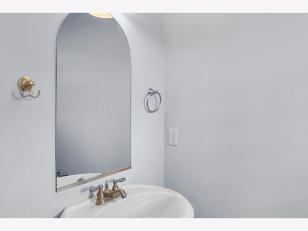
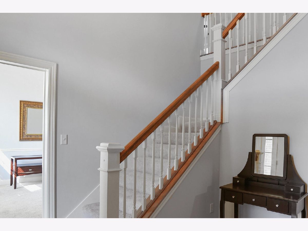
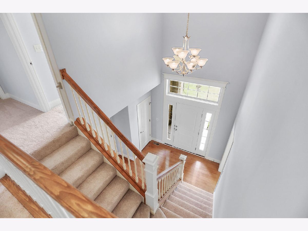
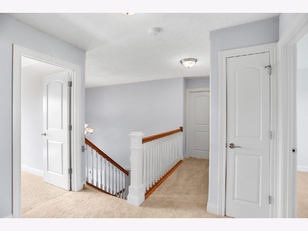
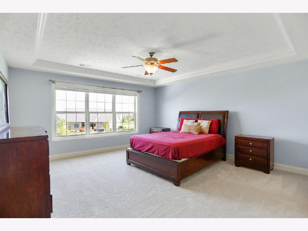
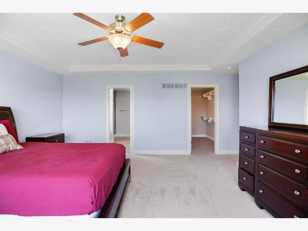
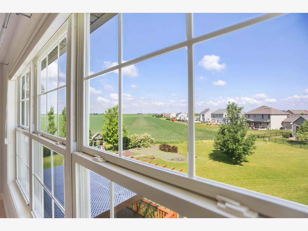
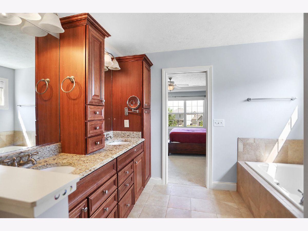
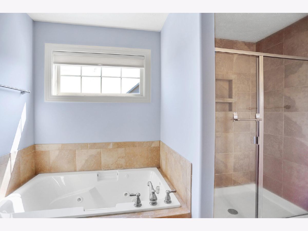
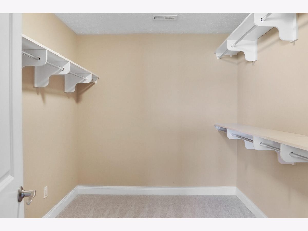
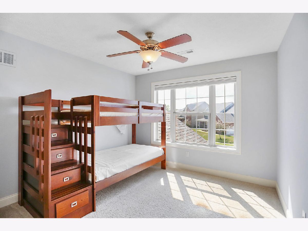
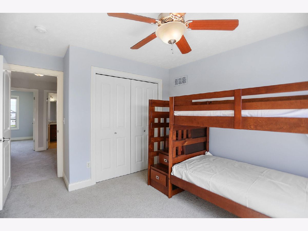
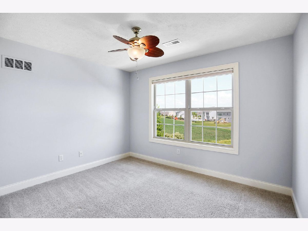
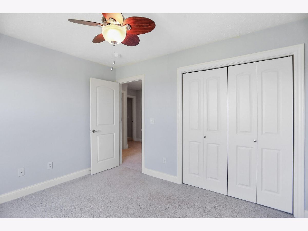
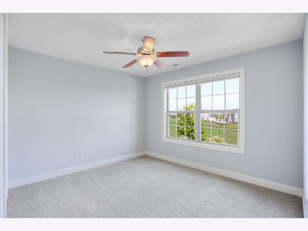
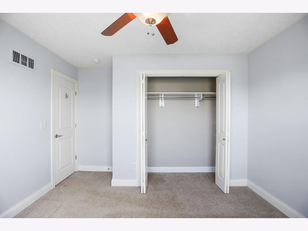
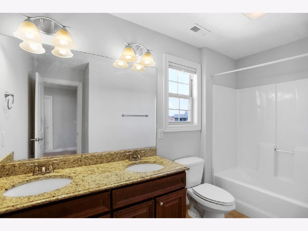
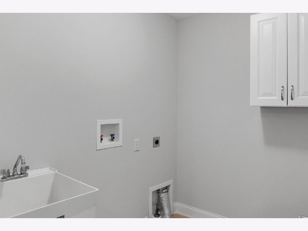
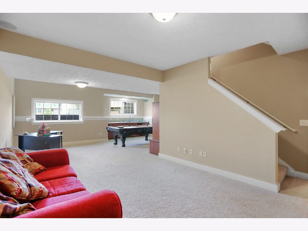
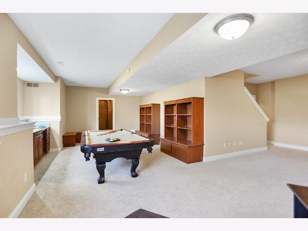
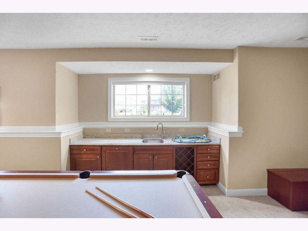
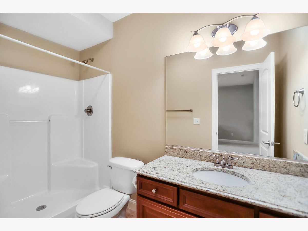
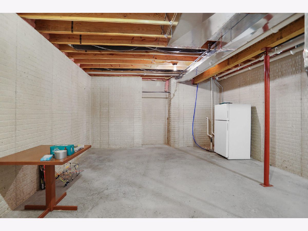
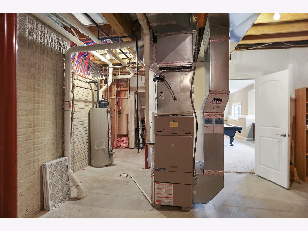
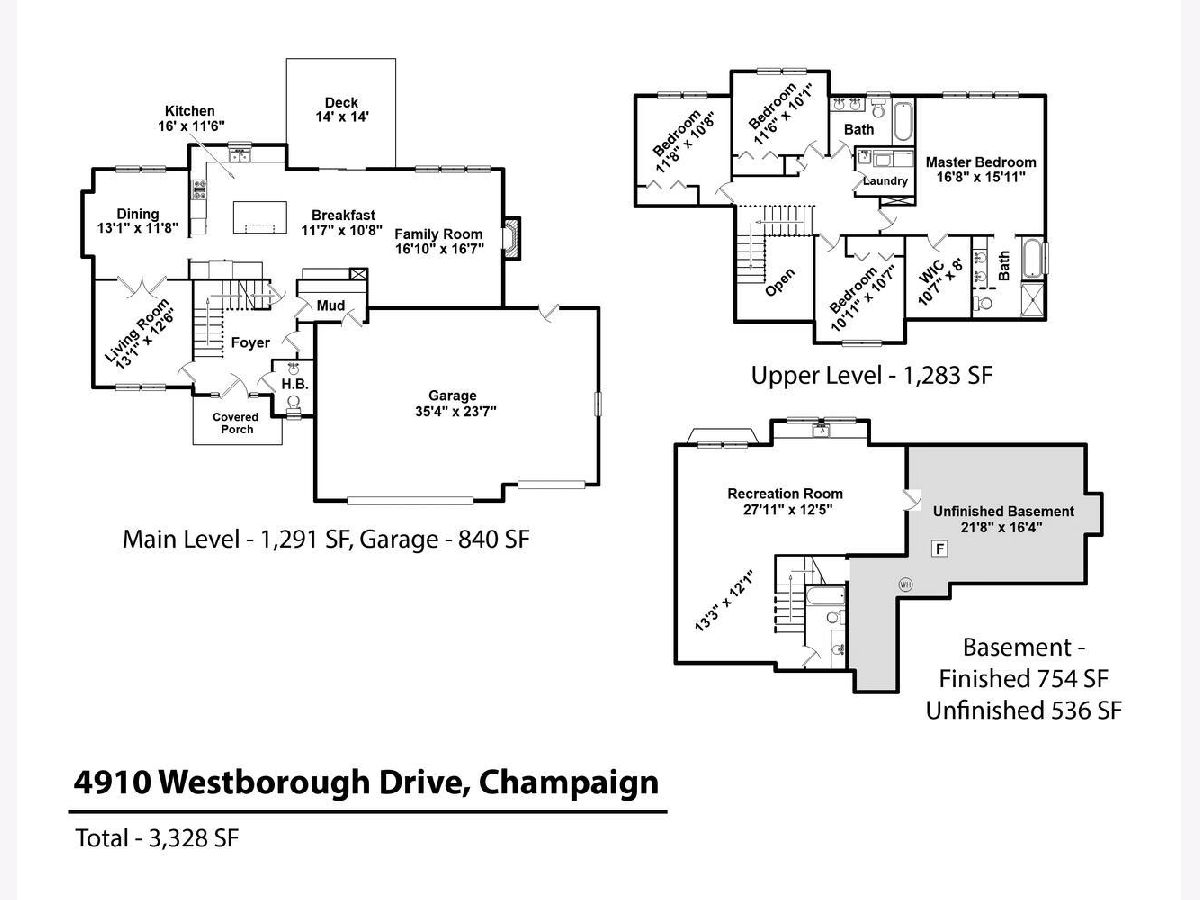
Room Specifics
Total Bedrooms: 4
Bedrooms Above Ground: 4
Bedrooms Below Ground: 0
Dimensions: —
Floor Type: Carpet
Dimensions: —
Floor Type: Carpet
Dimensions: —
Floor Type: Carpet
Full Bathrooms: 4
Bathroom Amenities: —
Bathroom in Basement: 1
Rooms: Recreation Room,Eating Area
Basement Description: Partially Finished
Other Specifics
| 3 | |
| — | |
| — | |
| Deck, Patio, Porch | |
| Lake Front,Water View | |
| 63X142X129X103X159 | |
| — | |
| Full | |
| — | |
| Range, Microwave, Dishwasher, Refrigerator, Disposal, Built-In Oven | |
| Not in DB | |
| Sidewalks | |
| — | |
| — | |
| Gas Log |
Tax History
| Year | Property Taxes |
|---|---|
| 2009 | $24 |
| 2021 | $12,840 |
Contact Agent
Nearby Similar Homes
Nearby Sold Comparables
Contact Agent
Listing Provided By
RE/MAX REALTY ASSOCIATES-MAHO








