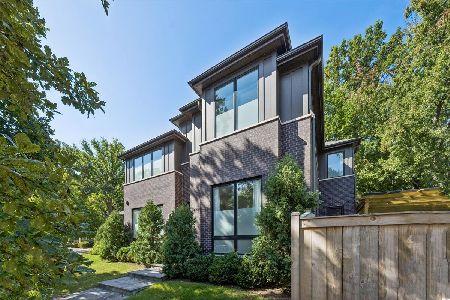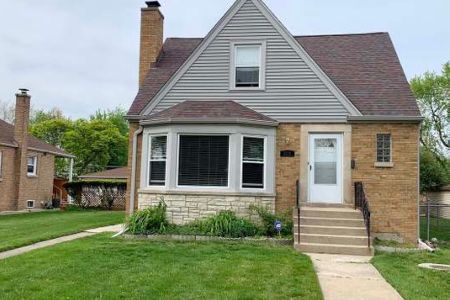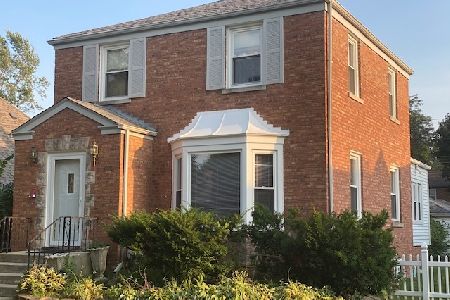4911 Lunt Avenue, Skokie, Illinois 60077
$437,500
|
Sold
|
|
| Status: | Closed |
| Sqft: | 2,900 |
| Cost/Sqft: | $162 |
| Beds: | 4 |
| Baths: | 3 |
| Year Built: | — |
| Property Taxes: | $7,458 |
| Days On Market: | 5283 |
| Lot Size: | 0,00 |
Description
Beautiful completely rehabbed in 2006 residence in Fairview offers 2900 sf of elegant living space.Hdwd & marble flrs t/out, 42" kit cabinets, granite ctrtps, SS appls, MBA w/ whirlpl & walk-in spa shwr. Desirable open floor plan, vaulted ceiling, skylites,3 fplcs, brk patio & more. 840 sf finished, water-proofed bsmt. Ideal location close to I-94 & shops. Seller relocating! Priced for Quick sale!
Property Specifics
| Single Family | |
| — | |
| Contemporary | |
| — | |
| Full | |
| — | |
| No | |
| — |
| Cook | |
| — | |
| 0 / Not Applicable | |
| None | |
| Public | |
| Public Sewer | |
| 07870900 | |
| 10332180870000 |
Property History
| DATE: | EVENT: | PRICE: | SOURCE: |
|---|---|---|---|
| 14 Oct, 2011 | Sold | $437,500 | MRED MLS |
| 13 Oct, 2011 | Under contract | $469,000 | MRED MLS |
| 2 Aug, 2011 | Listed for sale | $469,000 | MRED MLS |
Room Specifics
Total Bedrooms: 4
Bedrooms Above Ground: 4
Bedrooms Below Ground: 0
Dimensions: —
Floor Type: Hardwood
Dimensions: —
Floor Type: Hardwood
Dimensions: —
Floor Type: Hardwood
Full Bathrooms: 3
Bathroom Amenities: —
Bathroom in Basement: 0
Rooms: Foyer,Office,Recreation Room
Basement Description: Finished
Other Specifics
| 2 | |
| — | |
| Off Alley | |
| Patio | |
| Landscaped | |
| 43X124 | |
| — | |
| Full | |
| Vaulted/Cathedral Ceilings, Skylight(s) | |
| — | |
| Not in DB | |
| Sidewalks, Street Lights, Street Paved | |
| — | |
| — | |
| — |
Tax History
| Year | Property Taxes |
|---|---|
| 2011 | $7,458 |
Contact Agent
Nearby Similar Homes
Nearby Sold Comparables
Contact Agent
Listing Provided By
Berkshire Hathaway HomeServices KoenigRubloff










