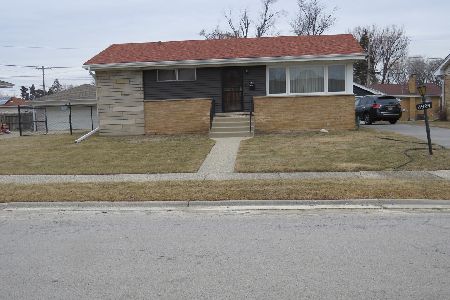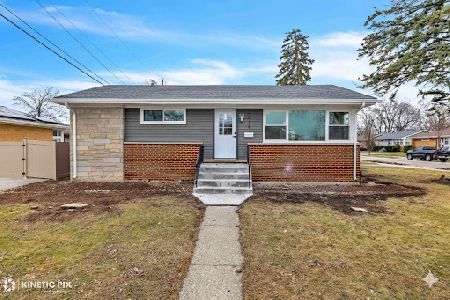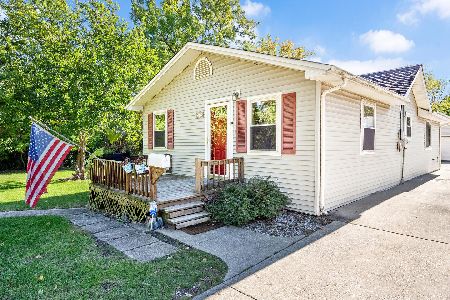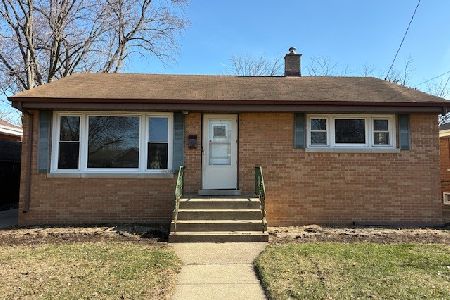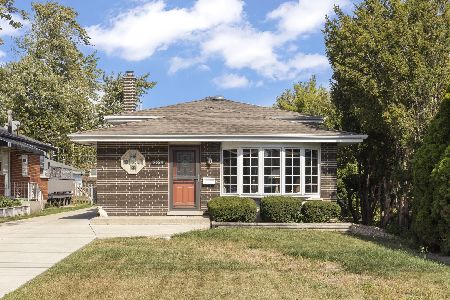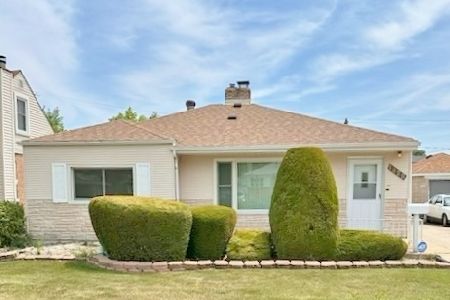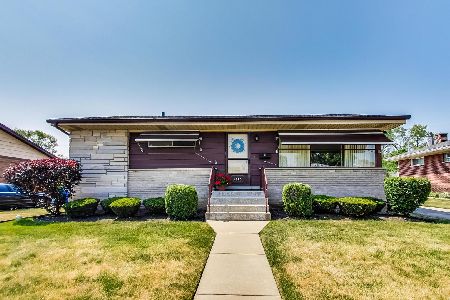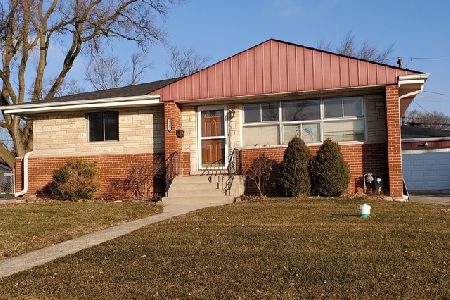4912 Randolph Street, Hillside, Illinois 60162
$130,000
|
Sold
|
|
| Status: | Closed |
| Sqft: | 1,244 |
| Cost/Sqft: | $106 |
| Beds: | 3 |
| Baths: | 2 |
| Year Built: | 1956 |
| Property Taxes: | $5,677 |
| Days On Market: | 4681 |
| Lot Size: | 0,00 |
Description
Excellent curb appeal! Brick ranch with 1st floor enclosed heated porch or possible FamRm. Refinished wood cab eat-in kit w/new floor. Refinished HW in LR & 2BRS/ Bath in process of being remodeled. Newer furnace, HWH & 100 AMP electric. Large rec room in bsmt w/half bath. Furnace/storage room & utility room with stove, washer & dryer. Summer kitchen area w/dry bar. txs do not reflect exemptions. Great location!
Property Specifics
| Single Family | |
| — | |
| Ranch | |
| 1956 | |
| Full | |
| — | |
| No | |
| — |
| Cook | |
| — | |
| 0 / Not Applicable | |
| None | |
| Lake Michigan | |
| Public Sewer | |
| 08300604 | |
| 15074200070000 |
Nearby Schools
| NAME: | DISTRICT: | DISTANCE: | |
|---|---|---|---|
|
Grade School
Sunnyside Elementary School |
87 | — | |
|
Middle School
Macarthur Middle School |
87 | Not in DB | |
|
High School
Proviso West High School |
209 | Not in DB | |
Property History
| DATE: | EVENT: | PRICE: | SOURCE: |
|---|---|---|---|
| 1 Jul, 2013 | Sold | $130,000 | MRED MLS |
| 9 Apr, 2013 | Under contract | $131,900 | MRED MLS |
| 24 Mar, 2013 | Listed for sale | $131,900 | MRED MLS |
Room Specifics
Total Bedrooms: 3
Bedrooms Above Ground: 3
Bedrooms Below Ground: 0
Dimensions: —
Floor Type: Hardwood
Dimensions: —
Floor Type: Carpet
Full Bathrooms: 2
Bathroom Amenities: —
Bathroom in Basement: 1
Rooms: Enclosed Porch Heated
Basement Description: Finished
Other Specifics
| 1 | |
| — | |
| — | |
| — | |
| Fenced Yard | |
| 62 X 107 | |
| — | |
| None | |
| Bar-Dry, Hardwood Floors | |
| Range, Refrigerator, Washer, Dryer | |
| Not in DB | |
| Street Lights, Street Paved | |
| — | |
| — | |
| — |
Tax History
| Year | Property Taxes |
|---|---|
| 2013 | $5,677 |
Contact Agent
Nearby Similar Homes
Nearby Sold Comparables
Contact Agent
Listing Provided By
Coldwell Banker Gladstone

