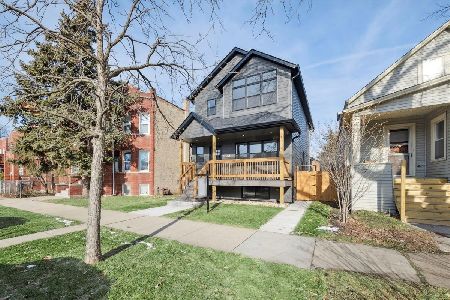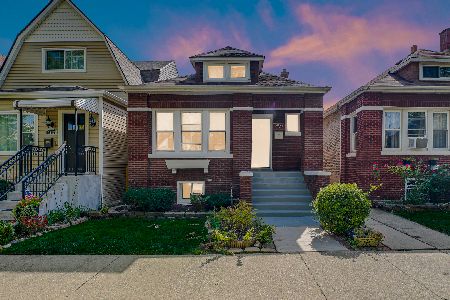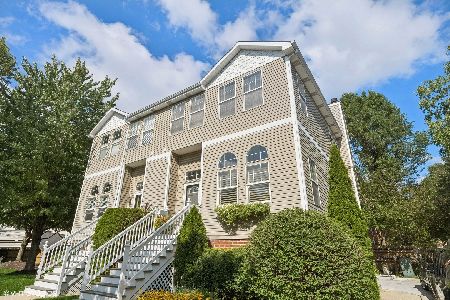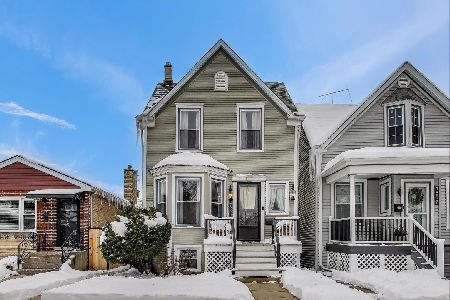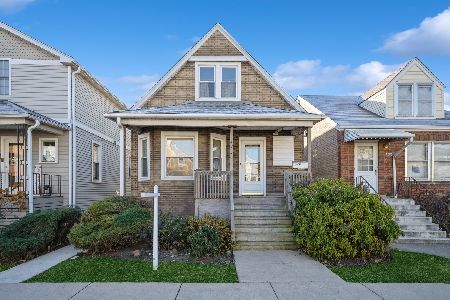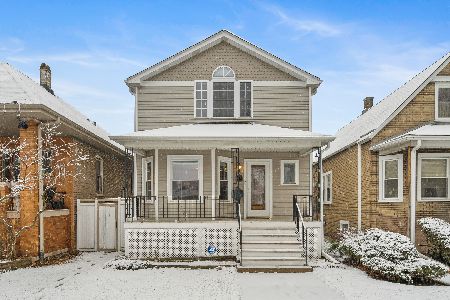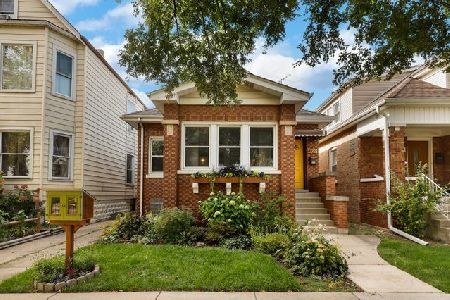4913 Byron Street, Portage Park, Chicago, Illinois 60641
$626,000
|
Sold
|
|
| Status: | Closed |
| Sqft: | 0 |
| Cost/Sqft: | — |
| Beds: | 3 |
| Baths: | 2 |
| Year Built: | 1899 |
| Property Taxes: | $8,026 |
| Days On Market: | 621 |
| Lot Size: | 0,00 |
Description
Welcome to this charming Portage Park home, where classic charm meets contemporary comfort. You'll be greeted by a welcoming front porch, perfect for enjoying the neighborhood ambiance. Step inside to discover a proper foyer, spacious living room, bay windows and hardwood floors throughout. The open dining room is ideal for entertaining guests or enjoying casual meals. The updated kitchen is a chef's delight, with granite countertops and stainless appliances. The cabinetry was extended to offer maximum storage, including a pantry wall. Adjacent to the kitchen is a south facing mudroom that is flooded with natural light. The main level also boasts a guest bedroom and a fully remodeled full bathroom, adding convenience and comfort to this home. The second level is home to a large primary suite featuring abundant natural light pouring in from 4 skylights, a wood-burning fireplace, and a spacious walk-in closet that connects to the bathroom. A true retreat! There is a third bedroom which shares access to the primary bath. Downstairs, the partially finished basement offers a laundry room, storage, plus a fun recreation room providing additional space for relaxation and chores. The rear of the basement is also set up as an office and workout area that walks out to the private backyard. Outside, the professionally landscaped backyard is a true oasis, complete with an extended patio area, pergola, and a 2-car garage, providing ample space for outdoor activities and parking. Conveniently located blocks away from Six Corners, this home offers easy access to new shopping and entertainment options. Additionally, the property provides easy access to Metra, CTA, and highways, making commuting a breeze.
Property Specifics
| Single Family | |
| — | |
| — | |
| 1899 | |
| — | |
| — | |
| No | |
| — |
| Cook | |
| — | |
| 0 / Not Applicable | |
| — | |
| — | |
| — | |
| 12049083 | |
| 13212100130000 |
Nearby Schools
| NAME: | DISTRICT: | DISTANCE: | |
|---|---|---|---|
|
Grade School
Gray Elementary School |
299 | — | |
|
High School
Schurz High School |
299 | Not in DB | |
Property History
| DATE: | EVENT: | PRICE: | SOURCE: |
|---|---|---|---|
| 29 Jun, 2016 | Sold | $390,000 | MRED MLS |
| 9 May, 2016 | Under contract | $389,900 | MRED MLS |
| 29 Apr, 2016 | Listed for sale | $389,900 | MRED MLS |
| 25 Mar, 2020 | Sold | $440,000 | MRED MLS |
| 11 Feb, 2020 | Under contract | $430,000 | MRED MLS |
| 4 Feb, 2020 | Listed for sale | $430,000 | MRED MLS |
| 11 Mar, 2022 | Sold | $490,000 | MRED MLS |
| 10 Jan, 2022 | Under contract | $480,000 | MRED MLS |
| 3 Jan, 2022 | Listed for sale | $480,000 | MRED MLS |
| 14 Jun, 2024 | Sold | $626,000 | MRED MLS |
| 13 May, 2024 | Under contract | $550,000 | MRED MLS |
| 8 May, 2024 | Listed for sale | $550,000 | MRED MLS |
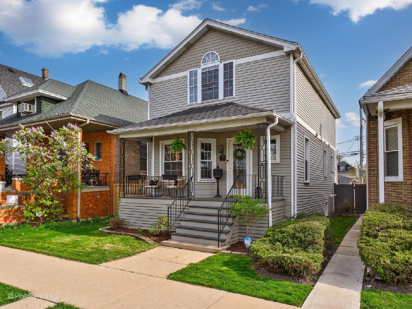
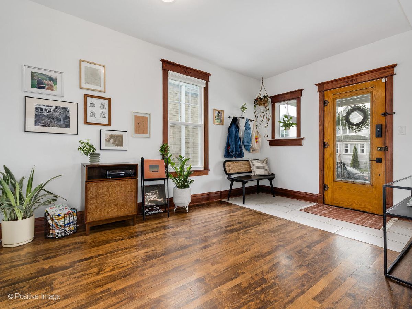
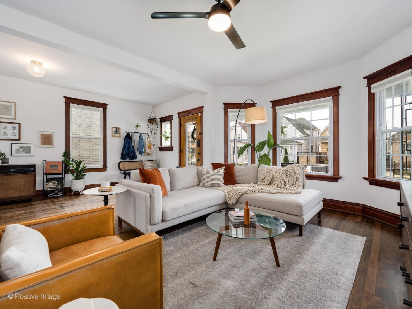
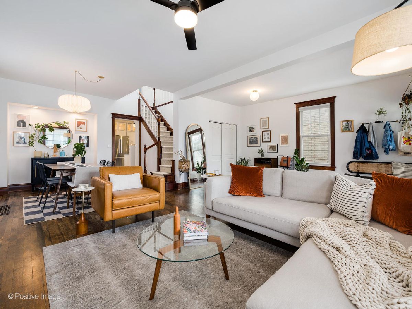
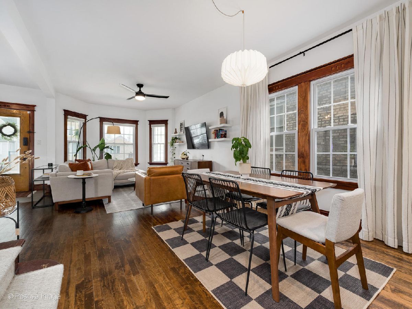
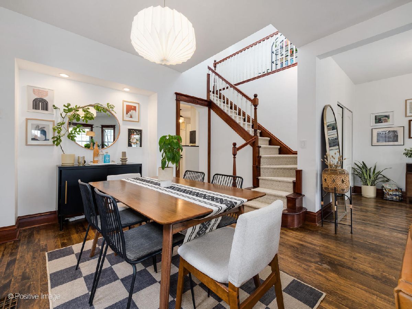
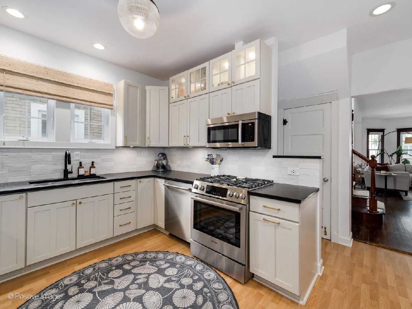
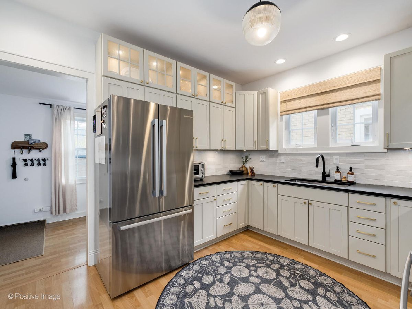
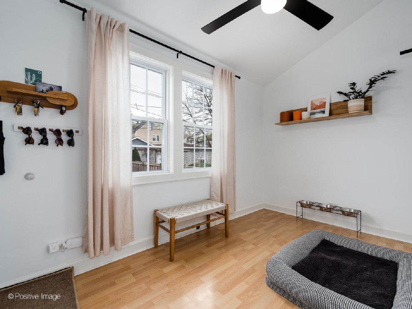
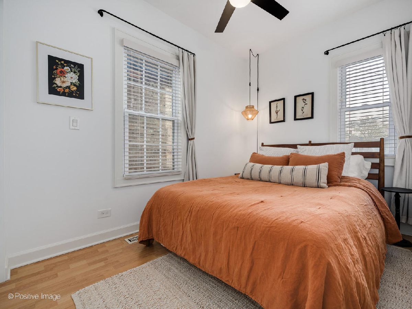
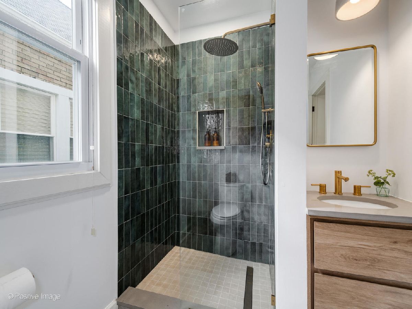
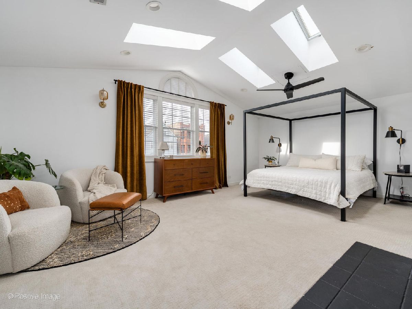
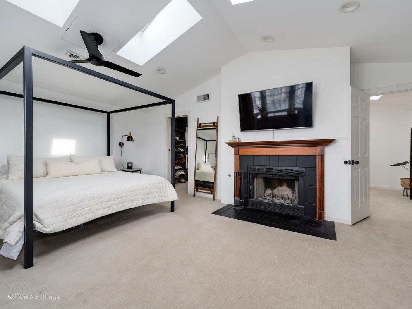
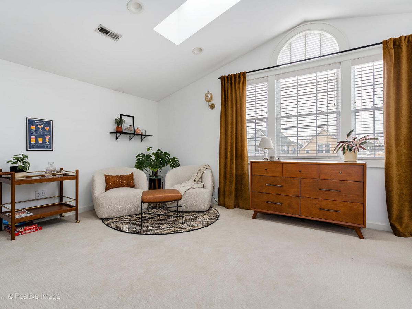
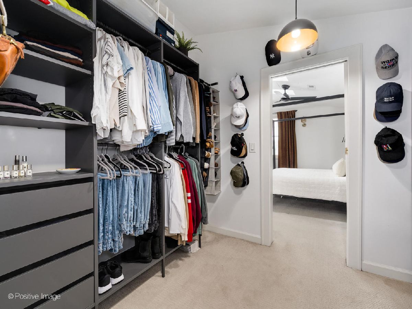
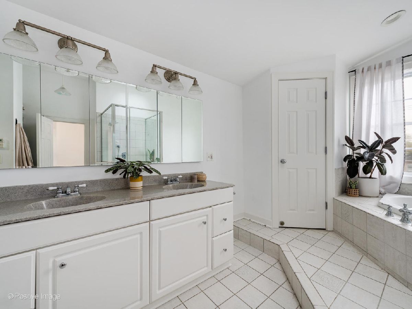
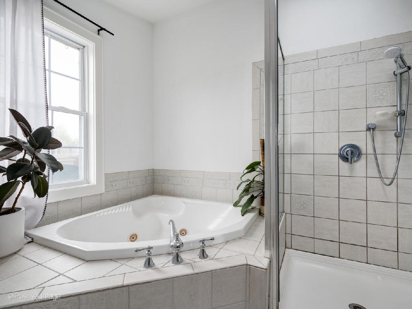
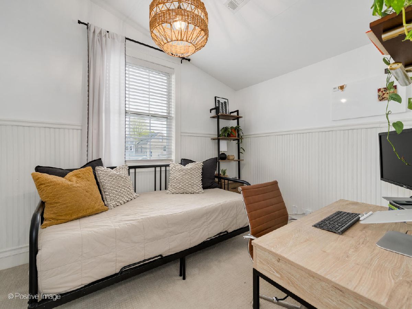
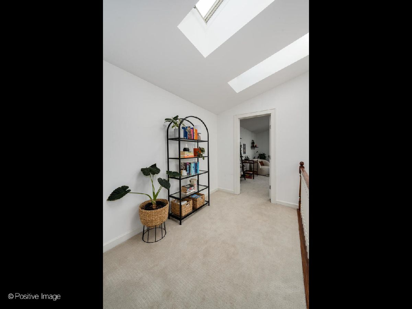
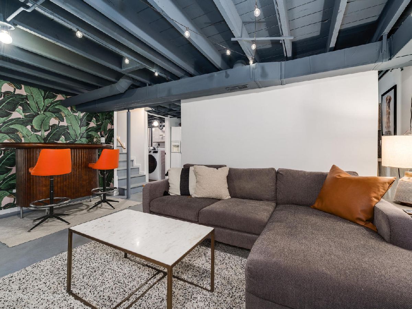
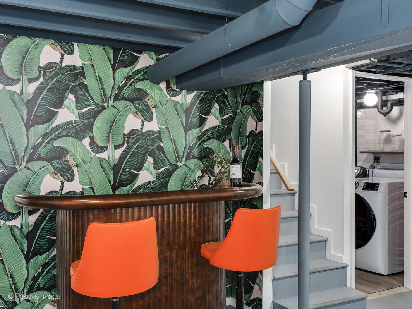
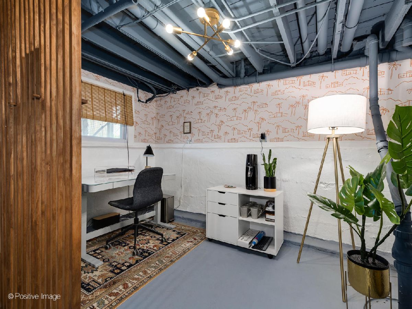
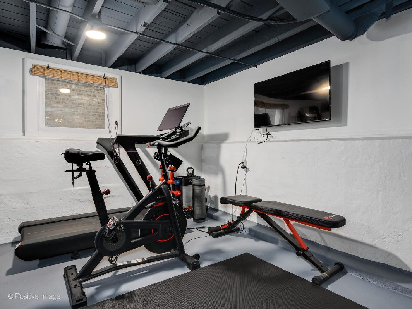
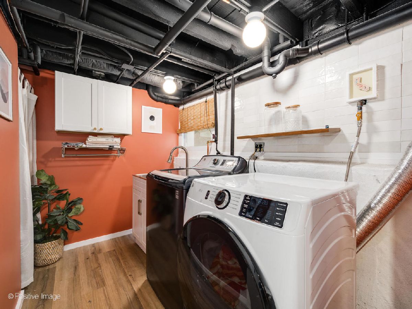
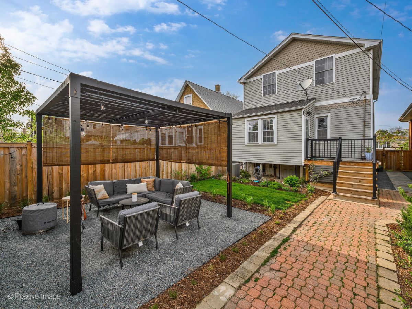
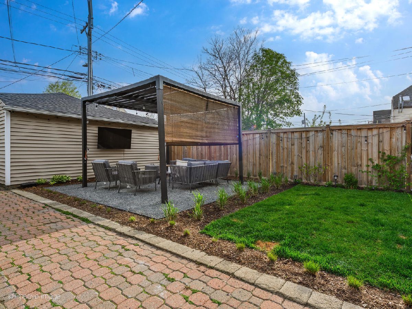
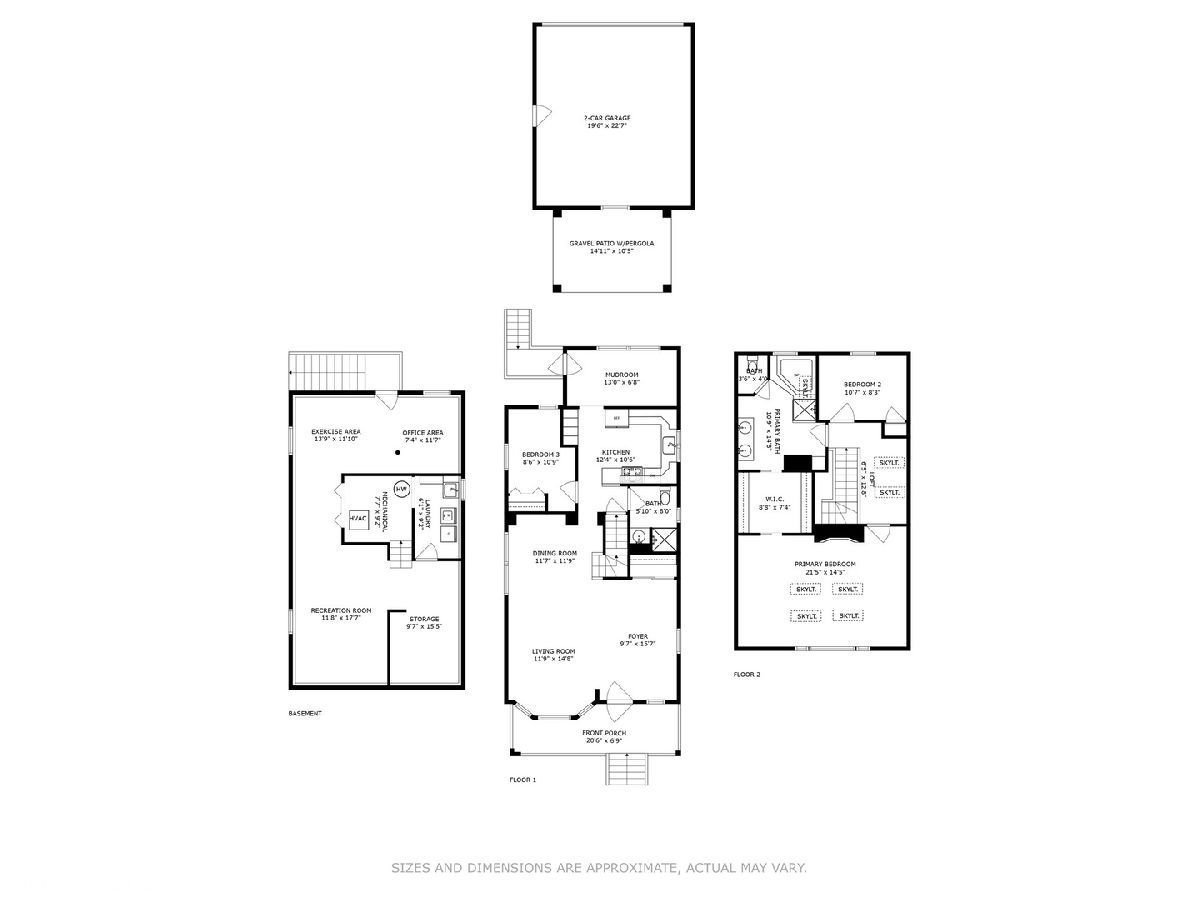
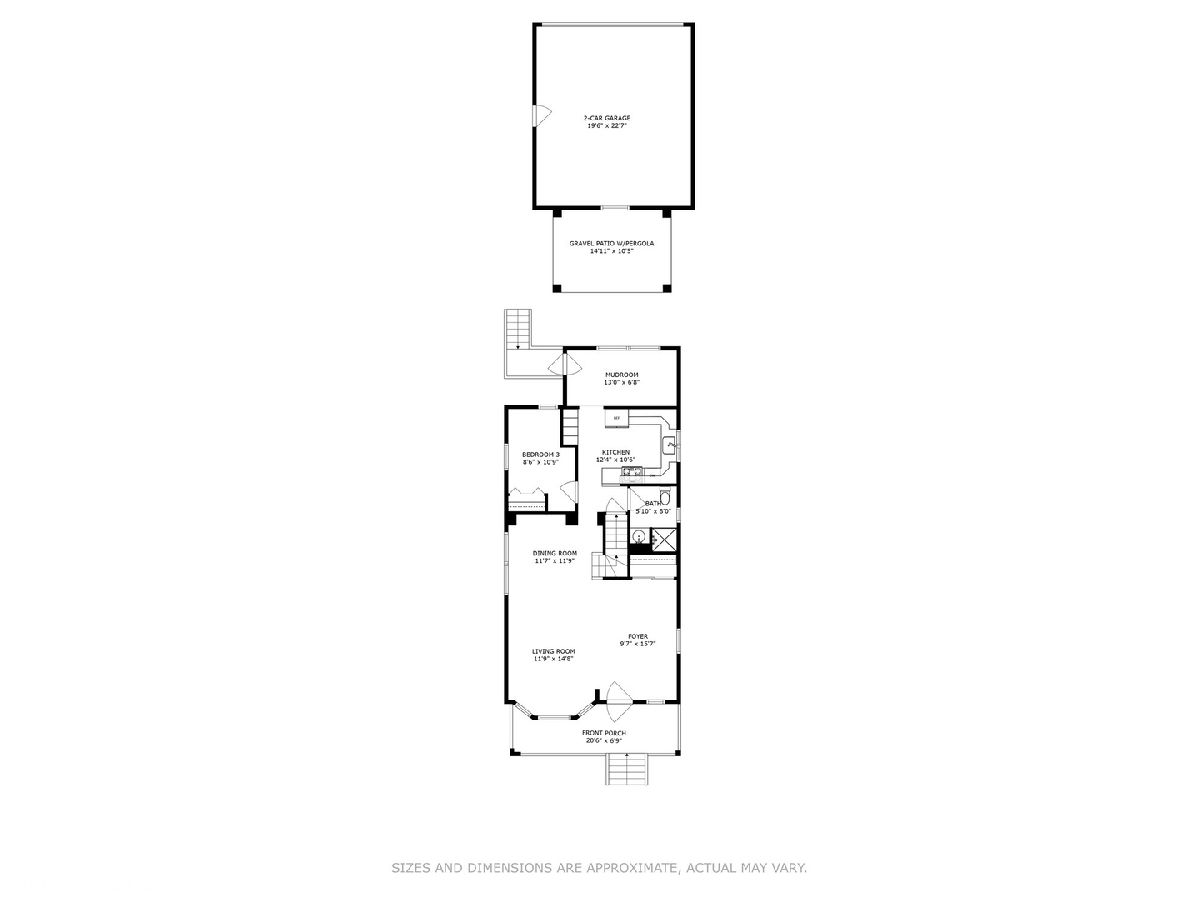
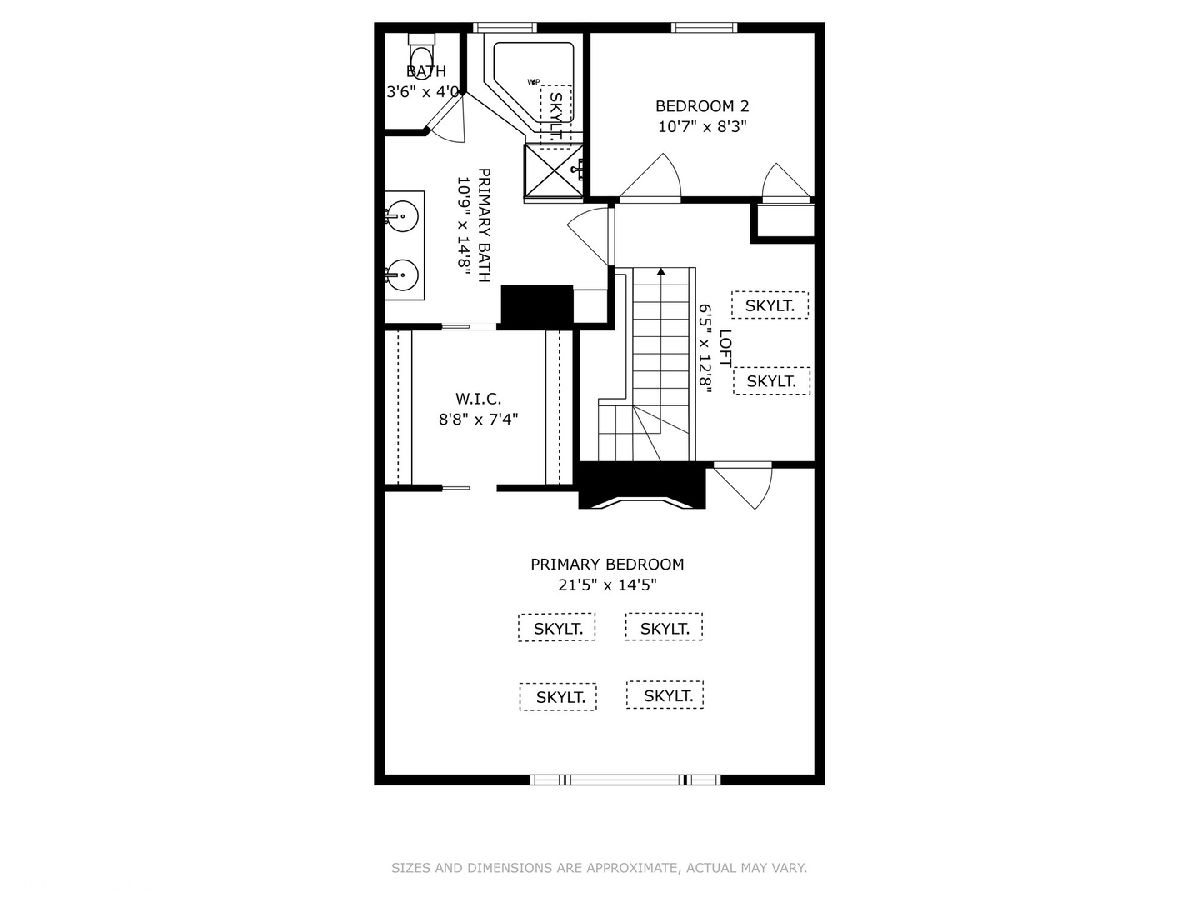
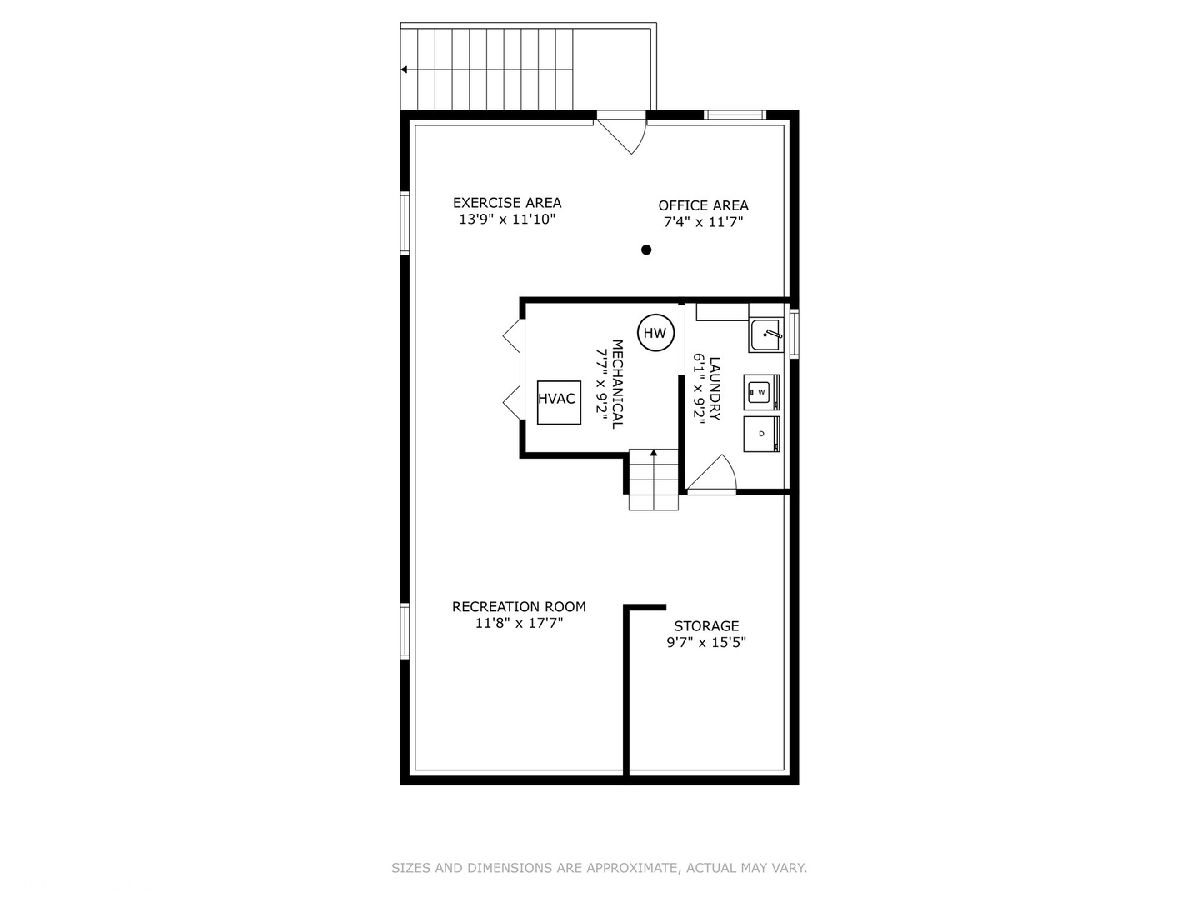
Room Specifics
Total Bedrooms: 3
Bedrooms Above Ground: 3
Bedrooms Below Ground: 0
Dimensions: —
Floor Type: —
Dimensions: —
Floor Type: —
Full Bathrooms: 2
Bathroom Amenities: Whirlpool,Double Sink
Bathroom in Basement: 0
Rooms: —
Basement Description: Partially Finished,Exterior Access,Rec/Family Area,Storage Space
Other Specifics
| 2 | |
| — | |
| Off Alley | |
| — | |
| — | |
| 30 X 125 | |
| — | |
| — | |
| — | |
| — | |
| Not in DB | |
| — | |
| — | |
| — | |
| — |
Tax History
| Year | Property Taxes |
|---|---|
| 2016 | $3,343 |
| 2020 | $4,435 |
| 2022 | $4,441 |
| 2024 | $8,026 |
Contact Agent
Nearby Similar Homes
Nearby Sold Comparables
Contact Agent
Listing Provided By
Compass

