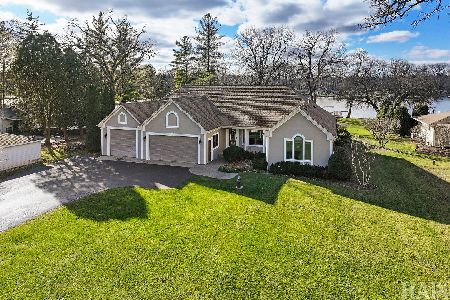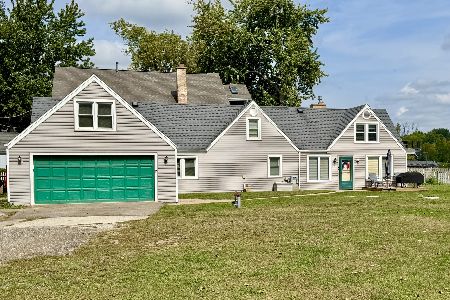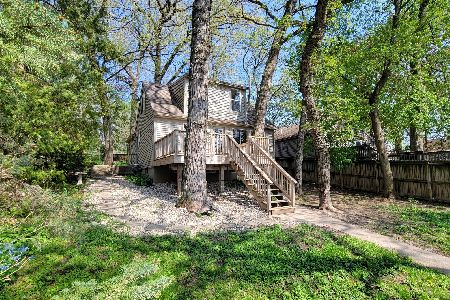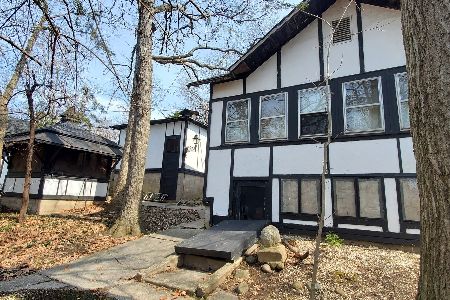4913 Wildwood Drive, Mchenry, Illinois 60051
$205,000
|
Sold
|
|
| Status: | Closed |
| Sqft: | 1,012 |
| Cost/Sqft: | $212 |
| Beds: | 2 |
| Baths: | 2 |
| Year Built: | 1935 |
| Property Taxes: | $8,652 |
| Days On Market: | 1716 |
| Lot Size: | 0,52 |
Description
Opportunity is presenting itself with this Fox Riverfront home that is a "work in progress". The frame home dates to 1935, however, owner reports it was moved "up" on the lot to a new deep pour foundation in 1982. Assessor records indicate 1012 sqf. above grade, however, that does not appear to reflect the 2nd floor. Three lots of record are included, the riverfront lot with the home, and two lots across the street with a workshop/shed, what was an out house and a drilled well. The owner has no knowledge of any septic on the "across the street" parcels. 200 amp electric panel on breakers, "modern" boiler for hot water heat, space pack type central air. Cash or rehab loans only as the home is partially gutted. The large living room has sliding glass doors that overlook the mature grounds and the Fox River, the main floor can be nothing less than spectacular with existing rooms converted to a great room with kitchen, dining and living areas having river views! The basement has a finished recreation room with high ceiling and an extra large storage/mechanical area. Consider it might make sense to build a garage onto the house and expand the 2nd floor over the garage and perhaps to the river side?????
Property Specifics
| Single Family | |
| — | |
| Cape Cod | |
| 1935 | |
| Full,Walkout | |
| — | |
| Yes | |
| 0.52 |
| Mc Henry | |
| — | |
| — / Not Applicable | |
| None | |
| Private Well | |
| Public Sewer | |
| 11078761 | |
| 1529352018 |
Nearby Schools
| NAME: | DISTRICT: | DISTANCE: | |
|---|---|---|---|
|
Grade School
Cotton Creek School |
118 | — | |
|
Middle School
Matthews Middle School |
118 | Not in DB | |
|
High School
Wauconda Community High School |
118 | Not in DB | |
Property History
| DATE: | EVENT: | PRICE: | SOURCE: |
|---|---|---|---|
| 15 Oct, 2021 | Sold | $205,000 | MRED MLS |
| 10 Sep, 2021 | Under contract | $214,900 | MRED MLS |
| — | Last price change | $219,900 | MRED MLS |
| 6 May, 2021 | Listed for sale | $229,900 | MRED MLS |
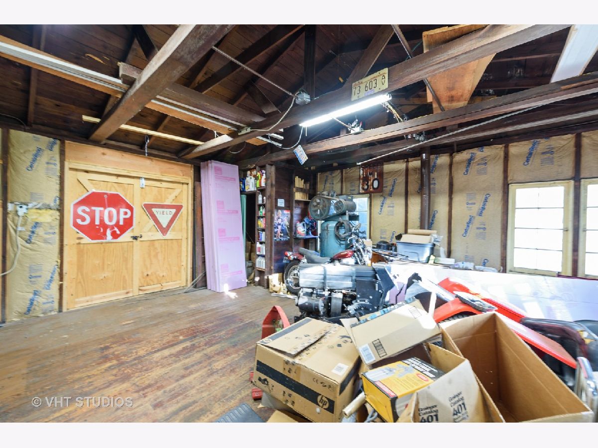
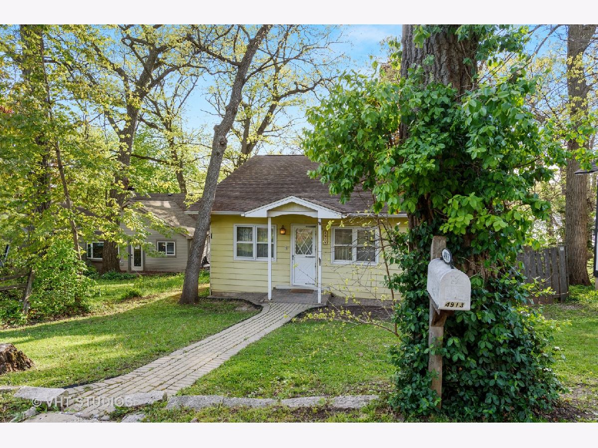
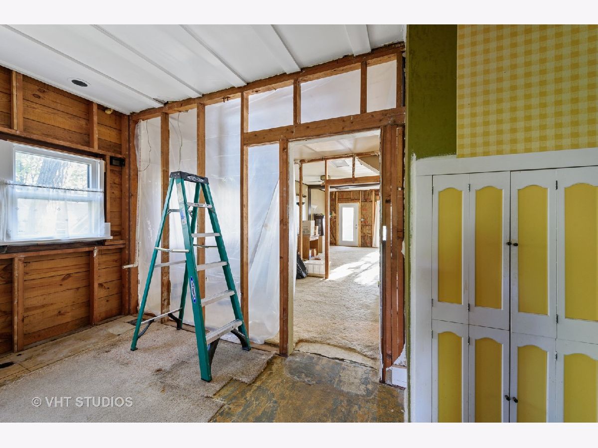
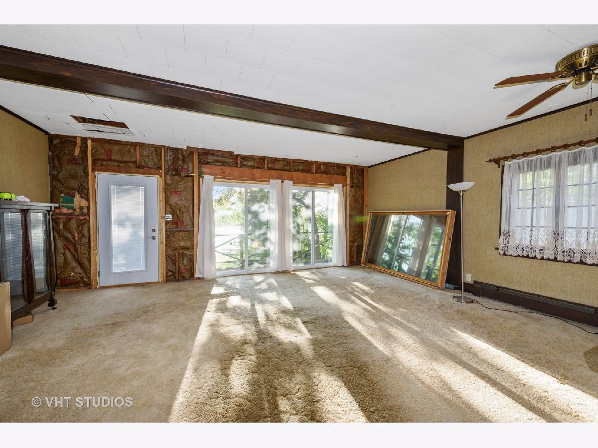
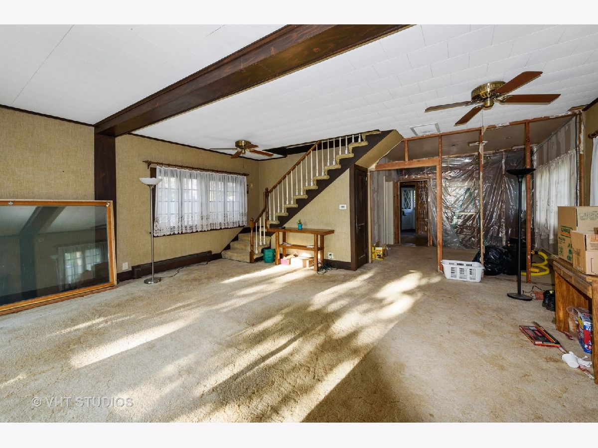
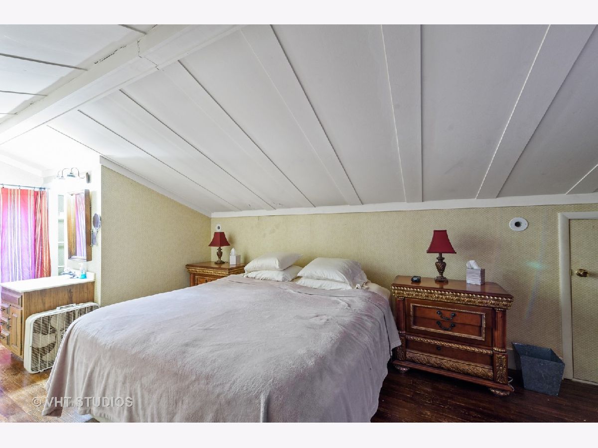
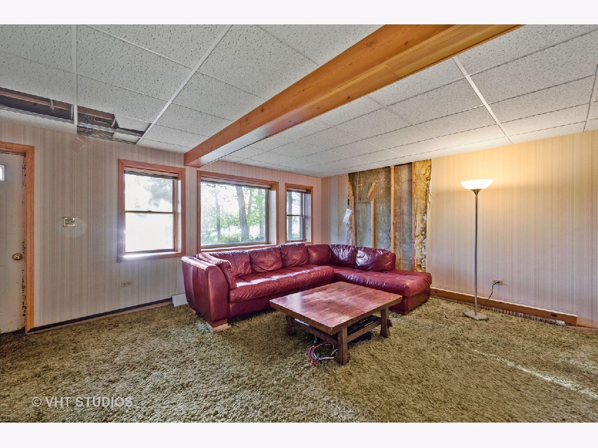
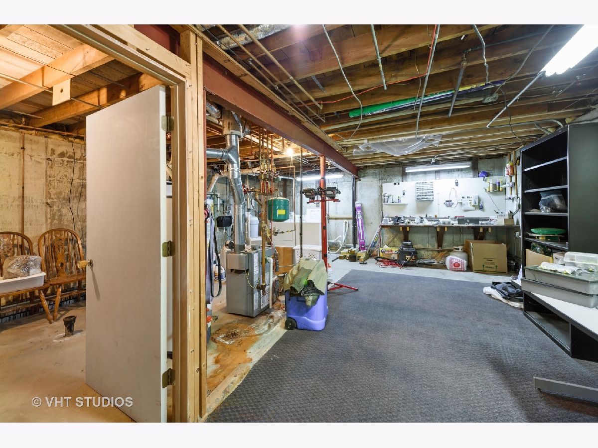
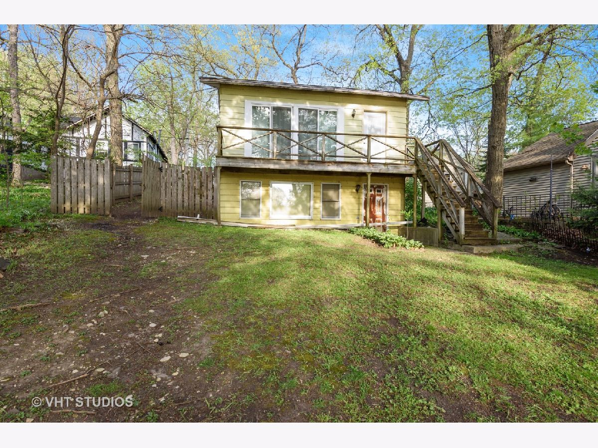
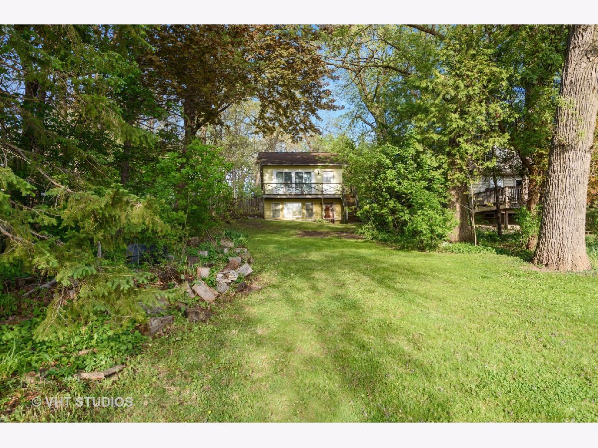
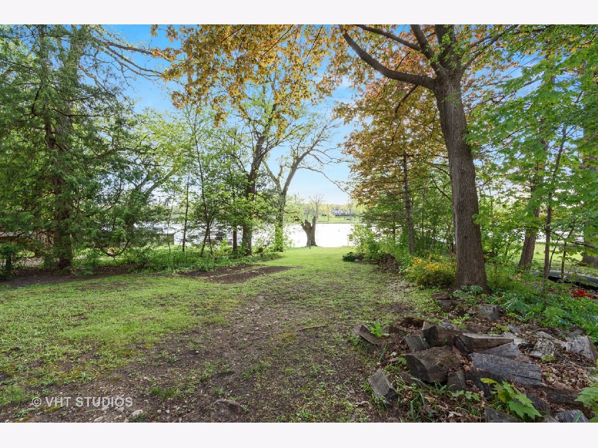
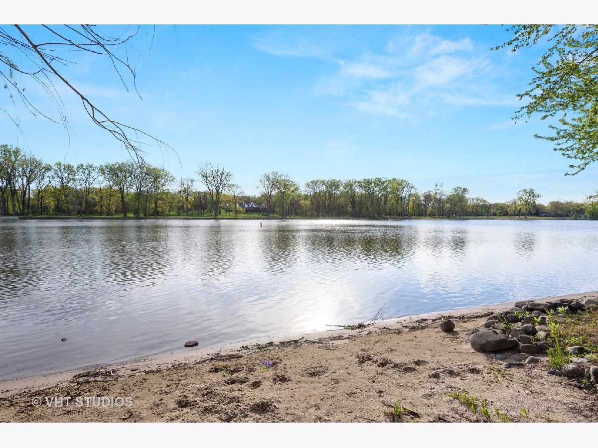
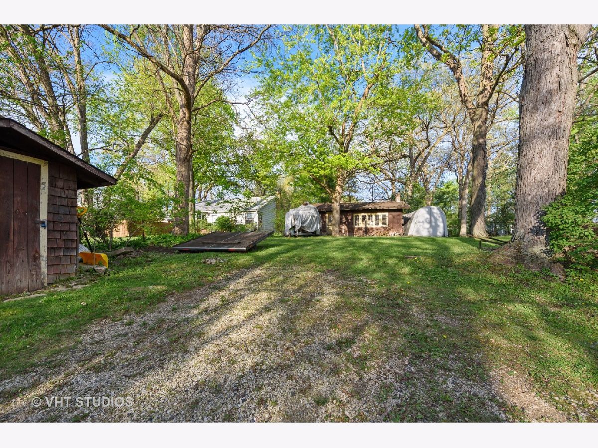
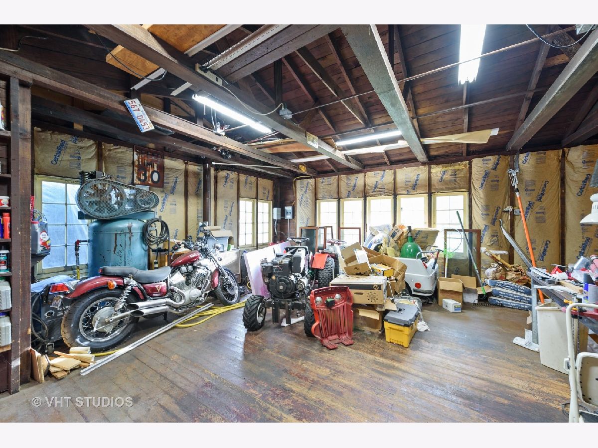
Room Specifics
Total Bedrooms: 2
Bedrooms Above Ground: 2
Bedrooms Below Ground: 0
Dimensions: —
Floor Type: —
Full Bathrooms: 2
Bathroom Amenities: —
Bathroom in Basement: 0
Rooms: Recreation Room
Basement Description: Partially Finished,Bathroom Rough-In,Rec/Family Area
Other Specifics
| — | |
| Concrete Perimeter | |
| Gravel | |
| Deck | |
| River Front,Water Rights,Water View | |
| 0.52 | |
| — | |
| Full | |
| First Floor Full Bath | |
| Refrigerator | |
| Not in DB | |
| Water Rights, Street Lights, Street Paved | |
| — | |
| — | |
| — |
Tax History
| Year | Property Taxes |
|---|---|
| 2021 | $8,652 |
Contact Agent
Nearby Similar Homes
Nearby Sold Comparables
Contact Agent
Listing Provided By
Baird & Warner

