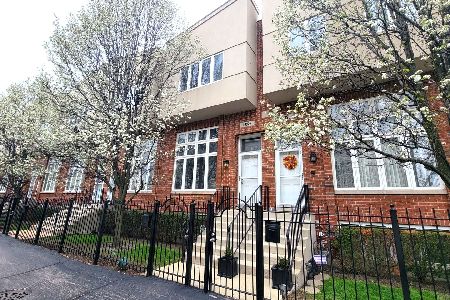4915 Gunnison Avenue, Forest Glen, Chicago, Illinois 60630
$327,000
|
Sold
|
|
| Status: | Closed |
| Sqft: | 2,223 |
| Cost/Sqft: | $151 |
| Beds: | 3 |
| Baths: | 3 |
| Year Built: | 2000 |
| Property Taxes: | $4,488 |
| Days On Market: | 2770 |
| Lot Size: | 0,00 |
Description
Much desired townhouse located in Jefferson Park. This floor plan is an entertainers dream! 3 bedrooms / 2.5 baths. This is an end unit with plenty of living space, separate recreation room and a 2 car attached garage. Kitchen has maple cabinets, granite and breakfast bar. Hardwood floors, fireplace and 2 balconies. Master bedroom suite is huge with lots of light, heated floors and Jacuzzi. Lives like a home. Located minutes from I90 / I94, public transportation and located in the Beaubien School District. Low assessments and move in ready with new paint.
Property Specifics
| Condos/Townhomes | |
| 2 | |
| — | |
| 2000 | |
| Full | |
| — | |
| No | |
| — |
| Cook | |
| — | |
| 200 / Monthly | |
| Insurance,Exterior Maintenance,Lawn Care,Snow Removal | |
| Lake Michigan | |
| Public Sewer | |
| 09956170 | |
| 13094300800000 |
Nearby Schools
| NAME: | DISTRICT: | DISTANCE: | |
|---|---|---|---|
|
Grade School
Beaubien Elementary School |
299 | — | |
Property History
| DATE: | EVENT: | PRICE: | SOURCE: |
|---|---|---|---|
| 29 Jun, 2018 | Sold | $327,000 | MRED MLS |
| 1 Jun, 2018 | Under contract | $334,900 | MRED MLS |
| 18 May, 2018 | Listed for sale | $334,900 | MRED MLS |
| 18 Dec, 2020 | Sold | $340,000 | MRED MLS |
| 7 Nov, 2020 | Under contract | $340,000 | MRED MLS |
| 29 Oct, 2020 | Listed for sale | $340,000 | MRED MLS |
| 26 Aug, 2022 | Listed for sale | $0 | MRED MLS |
| 14 May, 2024 | Under contract | $0 | MRED MLS |
| 2 Apr, 2024 | Listed for sale | $0 | MRED MLS |
Room Specifics
Total Bedrooms: 3
Bedrooms Above Ground: 3
Bedrooms Below Ground: 0
Dimensions: —
Floor Type: Carpet
Dimensions: —
Floor Type: Carpet
Full Bathrooms: 3
Bathroom Amenities: Double Sink,Soaking Tub
Bathroom in Basement: 1
Rooms: Balcony/Porch/Lanai
Basement Description: Finished
Other Specifics
| 2 | |
| Concrete Perimeter | |
| — | |
| Balcony, Deck, Storms/Screens, End Unit | |
| Common Grounds,Fenced Yard,Landscaped | |
| COMMON | |
| — | |
| Full | |
| Hardwood Floors, Heated Floors, Laundry Hook-Up in Unit | |
| — | |
| Not in DB | |
| — | |
| — | |
| — | |
| Gas Log |
Tax History
| Year | Property Taxes |
|---|---|
| 2018 | $4,488 |
| 2020 | $4,303 |
Contact Agent
Nearby Similar Homes
Nearby Sold Comparables
Contact Agent
Listing Provided By
Dream Town Realty







