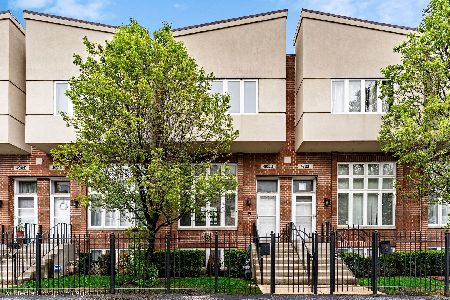4919 Gunnison Street, Forest Glen, Chicago, Illinois 60630
$328,500
|
Sold
|
|
| Status: | Closed |
| Sqft: | 2,223 |
| Cost/Sqft: | $150 |
| Beds: | 3 |
| Baths: | 3 |
| Year Built: | 2000 |
| Property Taxes: | $5,394 |
| Days On Market: | 2571 |
| Lot Size: | 0,00 |
Description
Modern, great open lay-out 3 bedroom 2.5 bathroom end unit townhouse in Jefferson Park. Open kitchen with huge eating area, SS appliances, maple cabinets, granite counter tops. Breakfast bar with sliding door to 7x7 balcony overlooking the sun filled living room with 12 ft ceiling and gas log fireplace. 3 bedrooms on second floor. Master bedroom suite is huge with a lot of light, walk in closets, Jacuzzi and bonus room for office or sitting area. Finished lower level room used as family room, office or extra br?. 2 car attached garage. Walking distance to public transportation, and entrance to I94/I90 is a minute or two away. Beaubien School District. Low assessment and move in ready. Quiet side street. Quick close possible! Price to sell!
Property Specifics
| Condos/Townhomes | |
| 2 | |
| — | |
| 2000 | |
| Full | |
| — | |
| No | |
| — |
| Cook | |
| — | |
| 200 / Monthly | |
| Insurance,Exterior Maintenance,Lawn Care,Snow Removal | |
| Lake Michigan | |
| Public Sewer | |
| 10149074 | |
| 13094300750000 |
Nearby Schools
| NAME: | DISTRICT: | DISTANCE: | |
|---|---|---|---|
|
Grade School
Beaubien Elementary School |
299 | — | |
Property History
| DATE: | EVENT: | PRICE: | SOURCE: |
|---|---|---|---|
| 25 Feb, 2019 | Sold | $328,500 | MRED MLS |
| 27 Dec, 2018 | Under contract | $333,900 | MRED MLS |
| — | Last price change | $334,900 | MRED MLS |
| 3 Dec, 2018 | Listed for sale | $334,900 | MRED MLS |
| 28 Sep, 2020 | Listed for sale | $0 | MRED MLS |
| 16 Sep, 2024 | Listed for sale | $0 | MRED MLS |
Room Specifics
Total Bedrooms: 3
Bedrooms Above Ground: 3
Bedrooms Below Ground: 0
Dimensions: —
Floor Type: Carpet
Dimensions: —
Floor Type: Carpet
Full Bathrooms: 3
Bathroom Amenities: Double Sink,Soaking Tub
Bathroom in Basement: 1
Rooms: Balcony/Porch/Lanai,Bonus Room
Basement Description: Finished
Other Specifics
| 2 | |
| Concrete Perimeter | |
| — | |
| Balcony, Deck, Storms/Screens, End Unit | |
| Common Grounds,Fenced Yard,Landscaped | |
| 997 SQ. FT. | |
| — | |
| Full | |
| Vaulted/Cathedral Ceilings, Hardwood Floors, Laundry Hook-Up in Unit | |
| Range, Microwave, Dishwasher, Refrigerator, Washer, Dryer, Disposal | |
| Not in DB | |
| — | |
| — | |
| — | |
| Gas Log |
Tax History
| Year | Property Taxes |
|---|---|
| 2019 | $5,394 |
Contact Agent
Nearby Similar Homes
Nearby Sold Comparables
Contact Agent
Listing Provided By
Hometown Real Estate






