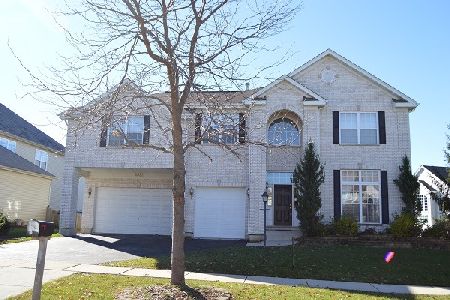4915 Kimball Lane, Carpentersville, Illinois 60110
$490,000
|
Sold
|
|
| Status: | Closed |
| Sqft: | 2,686 |
| Cost/Sqft: | $186 |
| Beds: | 4 |
| Baths: | 3 |
| Year Built: | 2002 |
| Property Taxes: | $9,752 |
| Days On Market: | 414 |
| Lot Size: | 0,19 |
Description
From the moment you step into the impressive two-story foyer, you'll feel at home in this beautifully updated property with an open floor plan designed for both entertaining and everyday living. The two-story family room, complete with a cozy fireplace, is a perfect gathering spot and seamlessly connects to the updated kitchen featuring stainless steel appliances, granite counters, a stylish backsplash, and under-cabinet lighting. A first-floor den or office provides a private space while keeping you close to the action. Upstairs, the Primary Suite is a true retreat with a luxurious remodeled spa-like bathroom featuring a dual vanity, soaking tub, separate shower, and expansive walk-in closets. Three additional bedrooms have hallway access to an updated hall bathroom with quartz counters. The finished basement offers a fantastic hangout area including a bar, along with additional storage in the crawl space. Step outside to the fenced yard, perfect for outdoor activities. Recent updates include a new roof (2018), new HVAC units (2022), and a new concrete driveway (2023). Don't miss the chance to call this stunning home yours!
Property Specifics
| Single Family | |
| — | |
| — | |
| 2002 | |
| — | |
| BRISTOL | |
| No | |
| 0.19 |
| Kane | |
| Kimball Farms | |
| 185 / Annual | |
| — | |
| — | |
| — | |
| 12218045 | |
| 0308252038 |
Nearby Schools
| NAME: | DISTRICT: | DISTANCE: | |
|---|---|---|---|
|
Grade School
Westfield Community School |
300 | — | |
|
Middle School
Westfield Community School |
300 | Not in DB | |
|
High School
H D Jacobs High School |
300 | Not in DB | |
Property History
| DATE: | EVENT: | PRICE: | SOURCE: |
|---|---|---|---|
| 17 Jan, 2025 | Sold | $490,000 | MRED MLS |
| 16 Dec, 2024 | Under contract | $499,900 | MRED MLS |
| 5 Dec, 2024 | Listed for sale | $499,900 | MRED MLS |
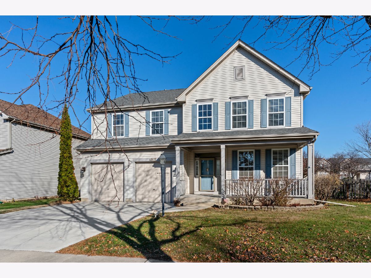
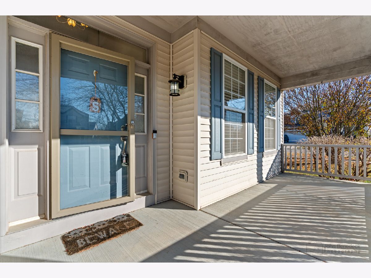
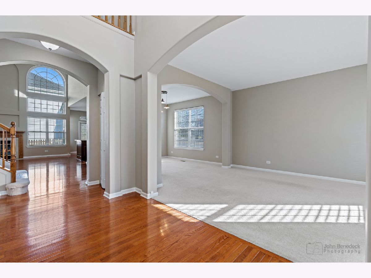
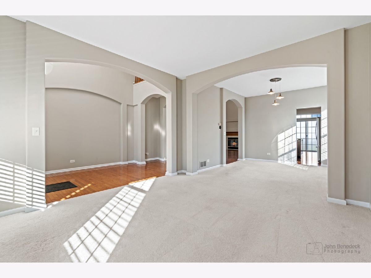
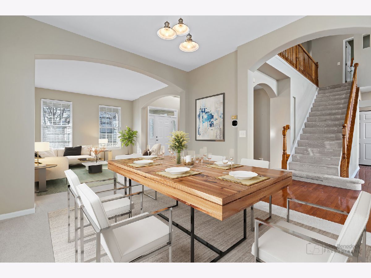
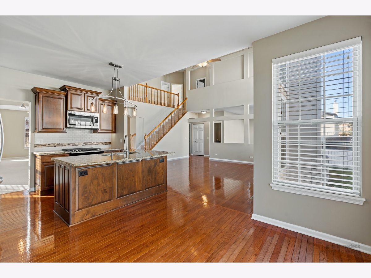
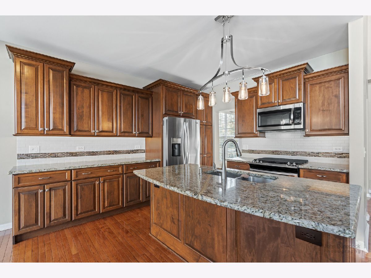
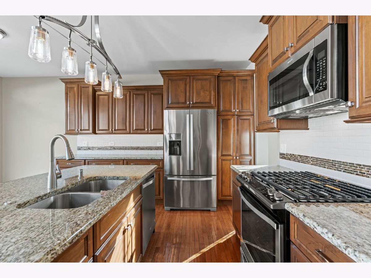
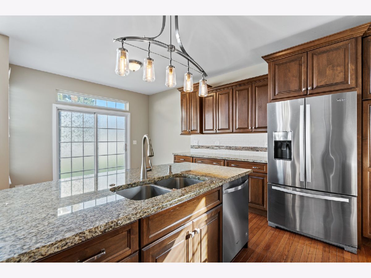
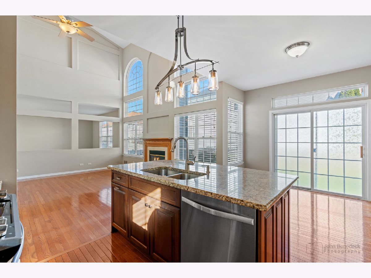
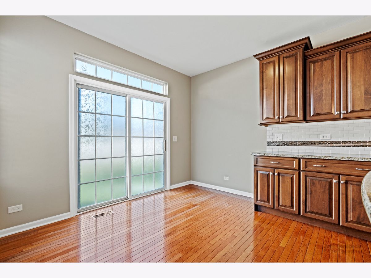
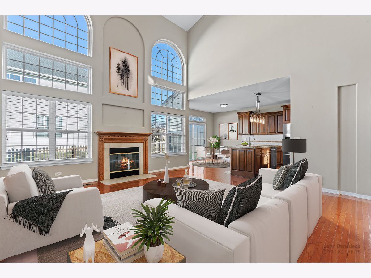
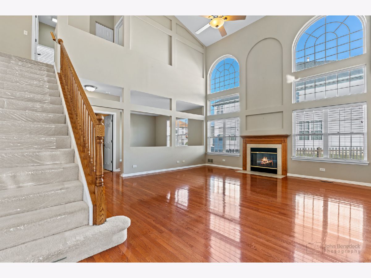
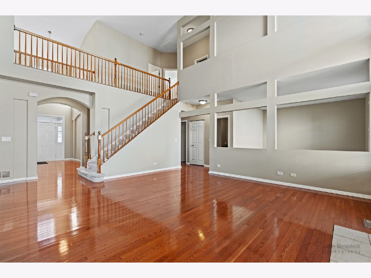
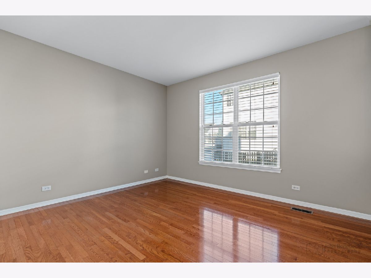
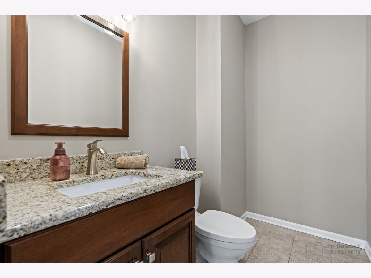
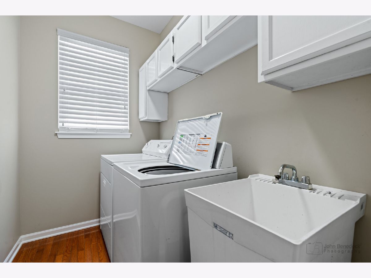
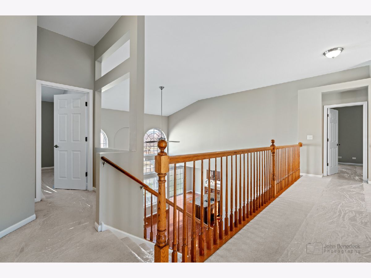
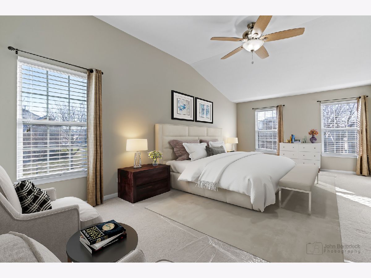
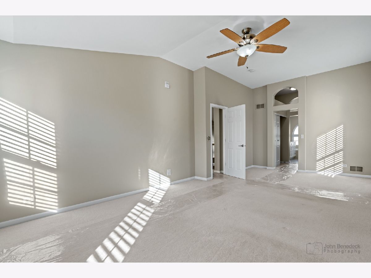
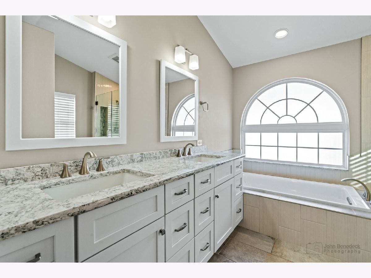
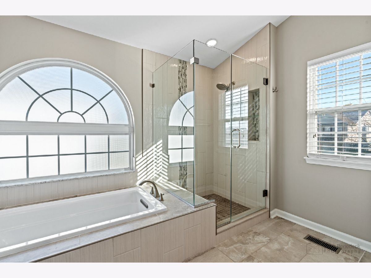
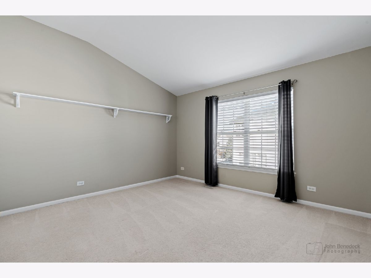
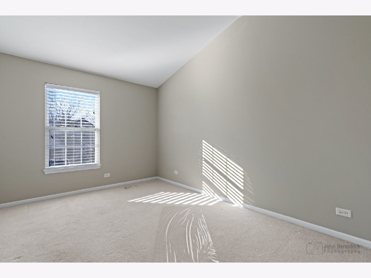
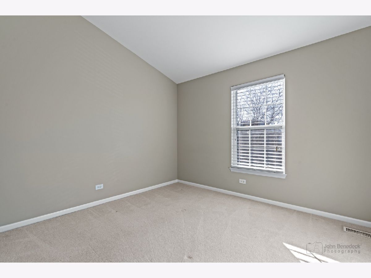
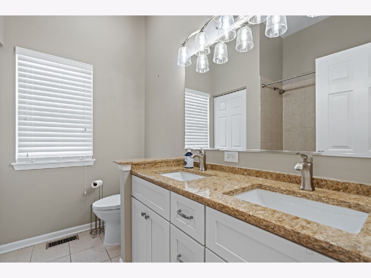
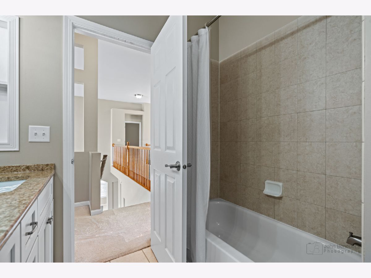
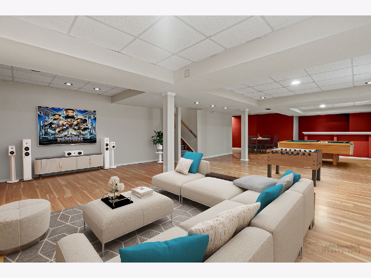
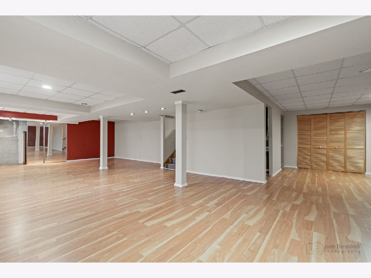
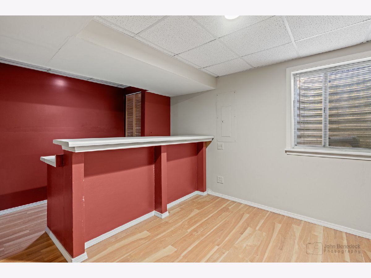
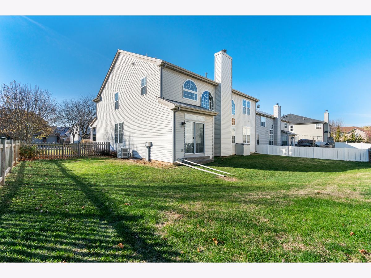
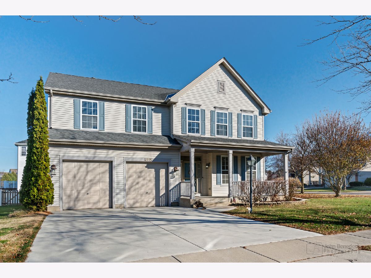
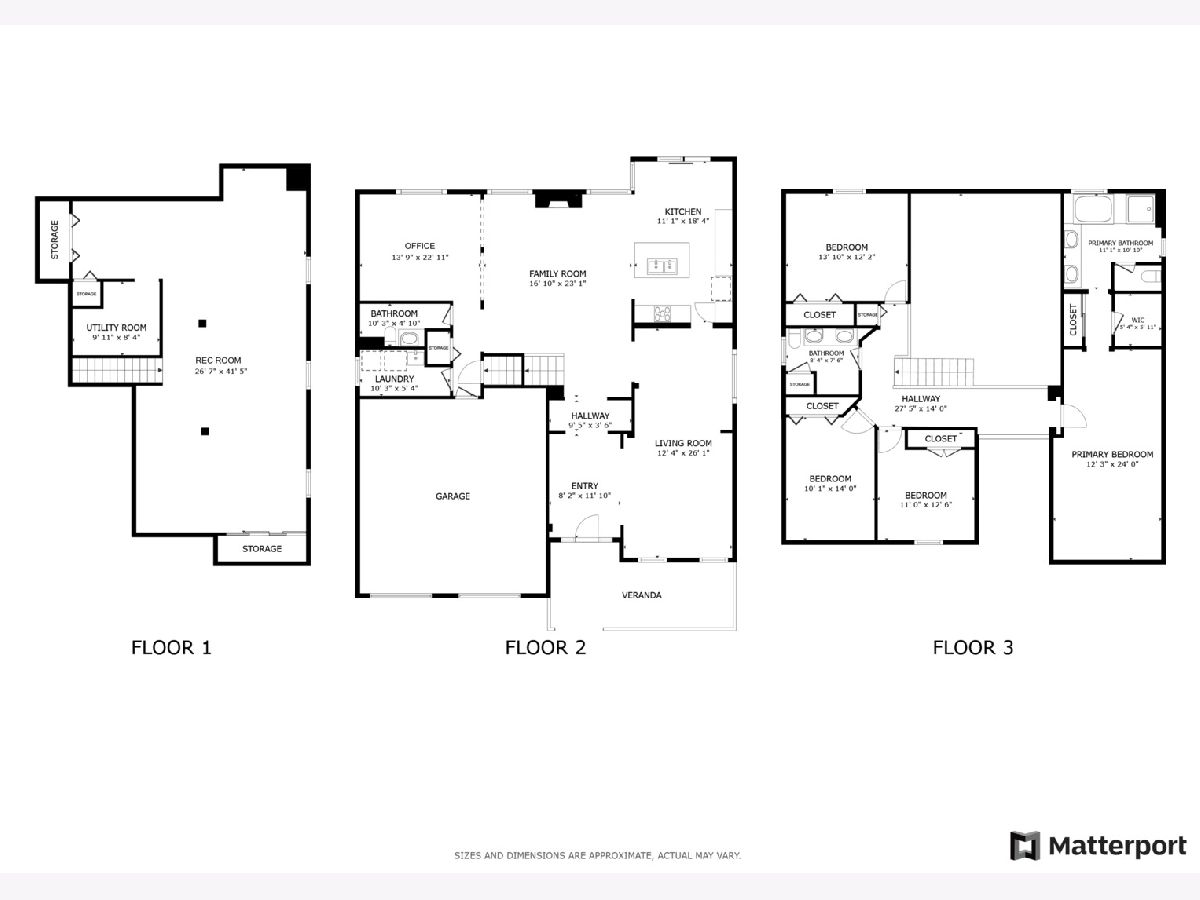
Room Specifics
Total Bedrooms: 4
Bedrooms Above Ground: 4
Bedrooms Below Ground: 0
Dimensions: —
Floor Type: —
Dimensions: —
Floor Type: —
Dimensions: —
Floor Type: —
Full Bathrooms: 3
Bathroom Amenities: Separate Shower,Double Sink,European Shower,Soaking Tub
Bathroom in Basement: 0
Rooms: —
Basement Description: Finished,Crawl
Other Specifics
| 2 | |
| — | |
| Asphalt | |
| — | |
| — | |
| 99X84X99X82 | |
| Unfinished | |
| — | |
| — | |
| — | |
| Not in DB | |
| — | |
| — | |
| — | |
| — |
Tax History
| Year | Property Taxes |
|---|---|
| 2025 | $9,752 |
Contact Agent
Nearby Similar Homes
Nearby Sold Comparables
Contact Agent
Listing Provided By
Redfin Corporation








