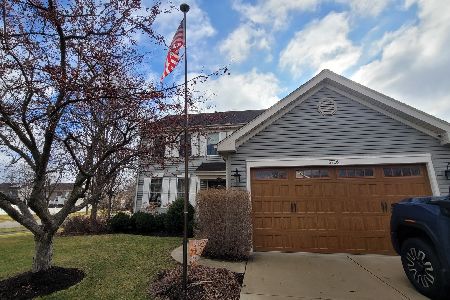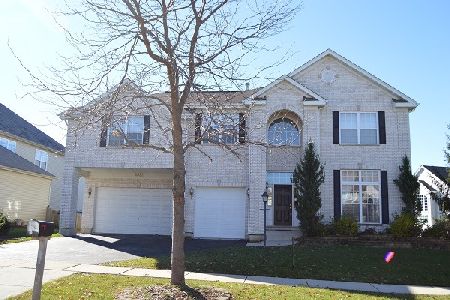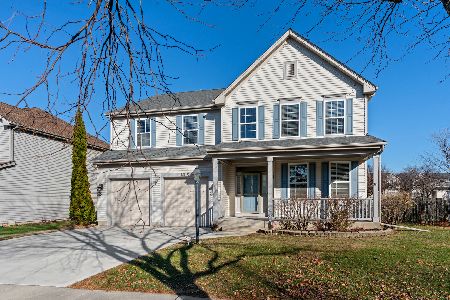4922 Kimball Lane, Carpentersville, Illinois 60110
$475,000
|
Sold
|
|
| Status: | Closed |
| Sqft: | 3,428 |
| Cost/Sqft: | $128 |
| Beds: | 4 |
| Baths: | 3 |
| Year Built: | 2002 |
| Property Taxes: | $11,364 |
| Days On Market: | 1276 |
| Lot Size: | 0,00 |
Description
Look no further. From the moment you enter the front door of this newly renovated 2-story home, you're presented by a grand foyer with 19' tall ceilings, oversized 3' x 6' tiles, and an entire main level of new wood floors that flow throughout the open concept. As you view the living room and dining room on the right, you will notice 10' ceilings and plenty of space to be utilized for entertaining. As you enter through the foyer you see a beautiful winding staircase with brand new plush carpeting leading up to the second floor. Just past the winding staircase you enter a truly great room. When entering the space you will notice 17' tall vaulted ceilings. On your left, you will see an eye-popping floor-to-ceiling stone fireplace feature that incorporates the same stunning tile found in the foyer. Flush within the tile is an amazing Napoleon 60" linear fireplace that provides the perfect ambiance any time of the year. You will also notice new shaker-style interior doors with sophisticated Emtek handles throughout the main level. The stunning kitchen is straight out of a magazine. Every piece was specially selected to bring together a show-stopping chef's paradise. This kitchen features a complete high-end Thermador appliance package including a built-in refrigerator, 4 burner gas stove with griddle, one-touch opening microwave drawer and much more. You don't even have to pull open the doors on your appliances. Just push on the handle and they open up automatically. Wow!! The luxurious finishes do not stop there. A simple yet beautifully design faucet from California Faucets runs into an extra large and extra deep Rohl sink. Next to the faucet you will find an air switch which turns on your 1hp disposal. The kitchen also features two 10' islands covered in quartz counters. The prep island houses the garbage pullout, sink, dishwasher, and microwave. The eating island consists of double sided waterfalls with a 2" reveal!! There is enough seating at this island for up to 10 people! You also do not have to worry about cabinet space. There's is enough space for everything you need, including a custom small appliance pantry with floating wood shelves and glass door. The main level of this home has large windows throughout allowing in more than enough natural light. A set of double doors opens to a spacious office that could be converted into a 5th bedroom if needed. Just outside of this space and around the corner you have a full 3-piece bath. As you travel up the newly refinished winding staircase to the second floor, you find yourself on the landing overlooking the amazing first floor. On this level you will find 4 total bedrooms and a 2nd full bath. The final stop upstairs will take you to a huge primary bedroom with a large walk-in closet for two. There is plenty of space in the primary for a coffee bar or sitting area or both. The ensuite features a large soaking tub, separate shower, double vanities, and a large linen closet. As if that wasn't enough, this home also comes complete with a full unfinished basement where you'll find a brand new whole house Pelican water filtration system that eliminates hard water without the use of salt. Be sure to schedule your tour today!
Property Specifics
| Single Family | |
| — | |
| — | |
| 2002 | |
| — | |
| WEXFORD | |
| No | |
| — |
| Kane | |
| Grandview Farms | |
| 19 / Monthly | |
| — | |
| — | |
| — | |
| 11467807 | |
| 0308253003 |
Nearby Schools
| NAME: | DISTRICT: | DISTANCE: | |
|---|---|---|---|
|
Grade School
Westfield Community School |
300 | — | |
|
Middle School
Westfield Community School |
300 | Not in DB | |
|
High School
H D Jacobs High School |
300 | Not in DB | |
Property History
| DATE: | EVENT: | PRICE: | SOURCE: |
|---|---|---|---|
| 21 Mar, 2016 | Under contract | $0 | MRED MLS |
| 3 Sep, 2015 | Listed for sale | $0 | MRED MLS |
| 5 Feb, 2021 | Sold | $300,000 | MRED MLS |
| 9 Dec, 2020 | Under contract | $300,000 | MRED MLS |
| 9 Dec, 2020 | Listed for sale | $300,000 | MRED MLS |
| 31 Aug, 2022 | Sold | $475,000 | MRED MLS |
| 30 Jul, 2022 | Under contract | $440,000 | MRED MLS |
| 27 Jul, 2022 | Listed for sale | $440,000 | MRED MLS |
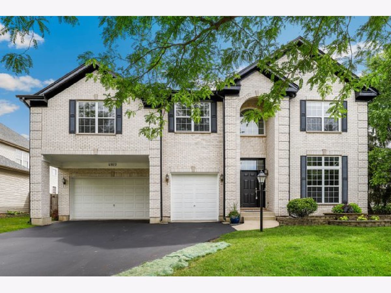
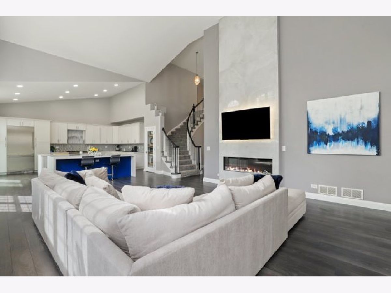
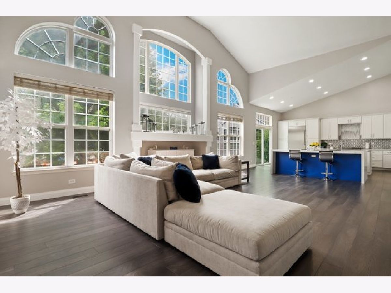
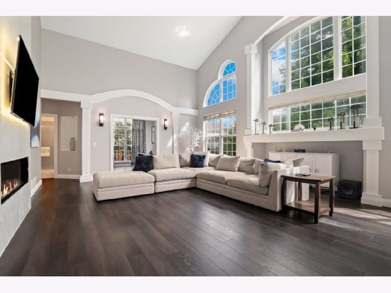
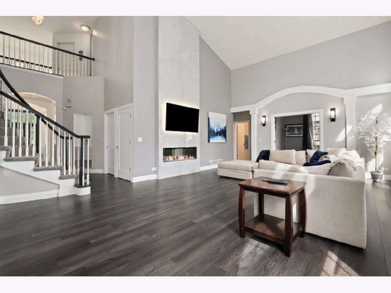
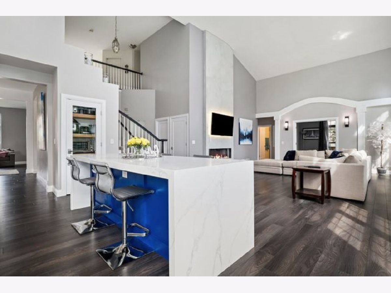
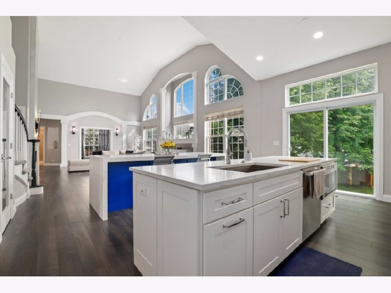
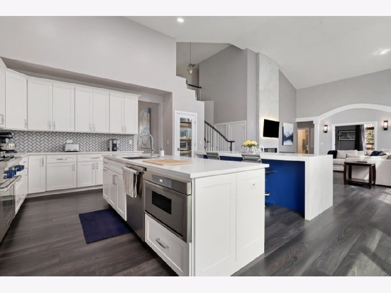
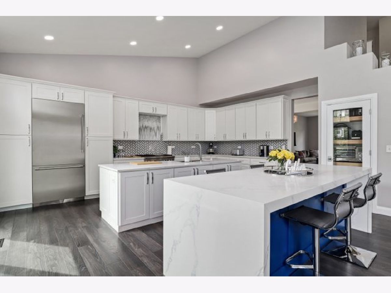
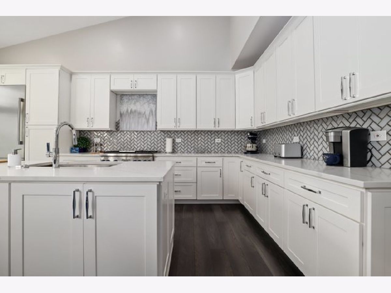
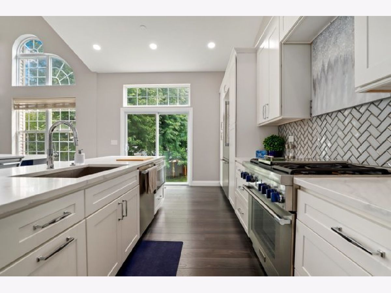
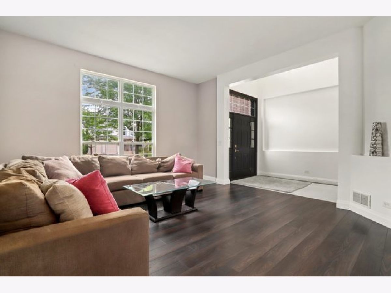
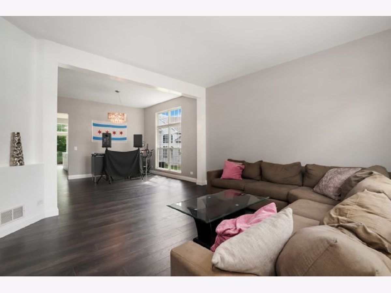
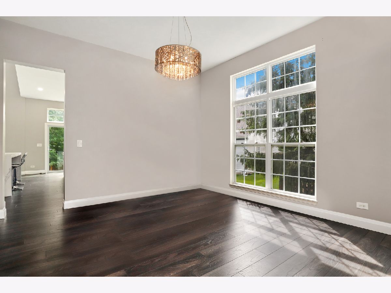
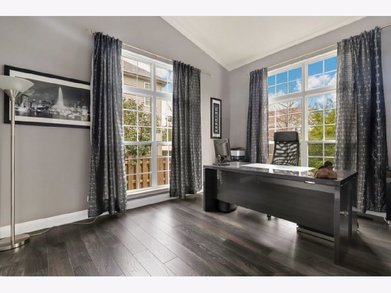
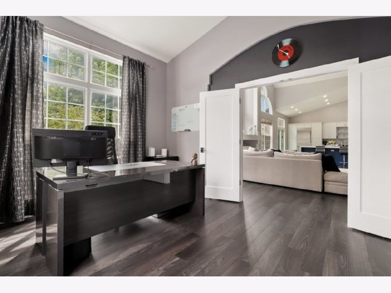
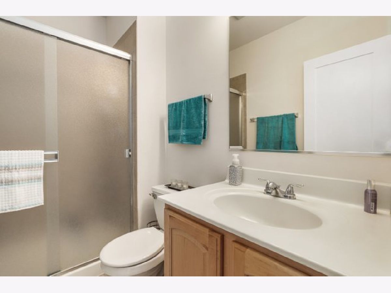
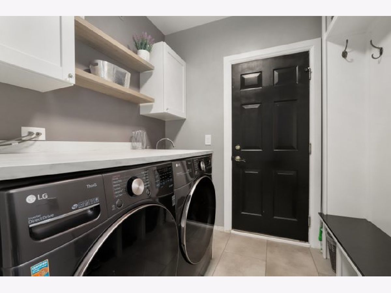
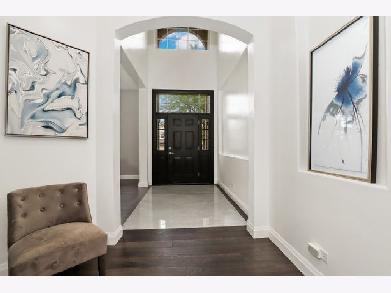
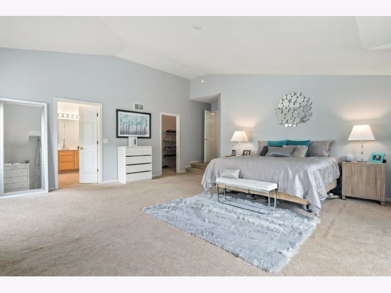
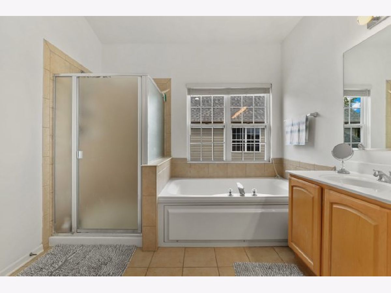
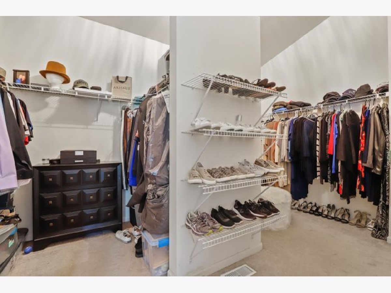
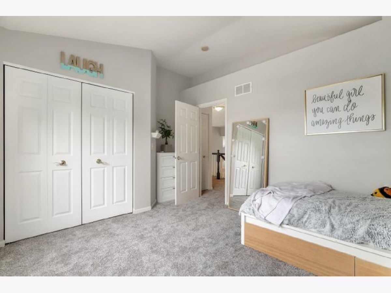
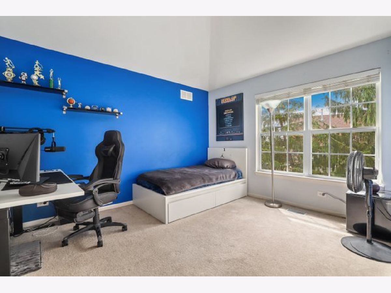
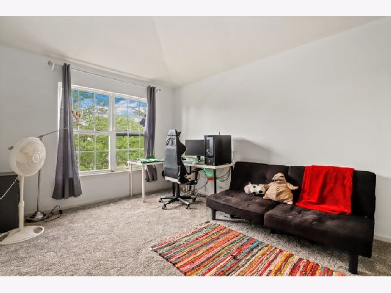
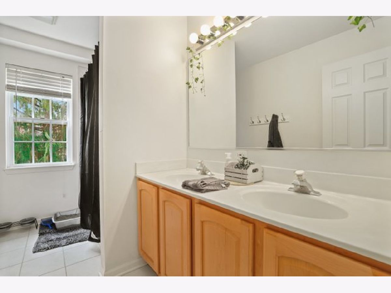
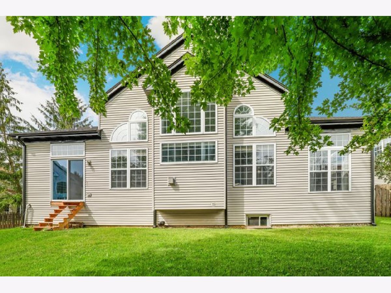
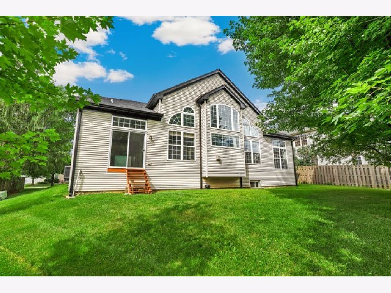
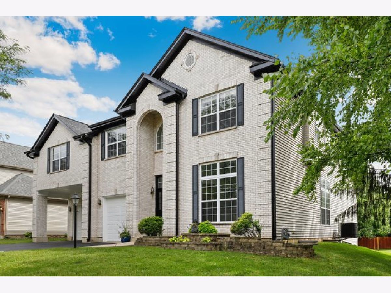
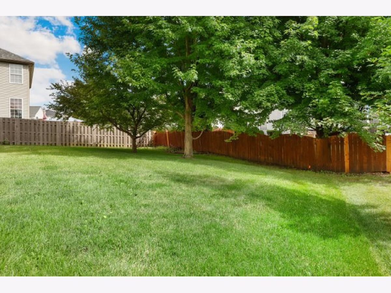
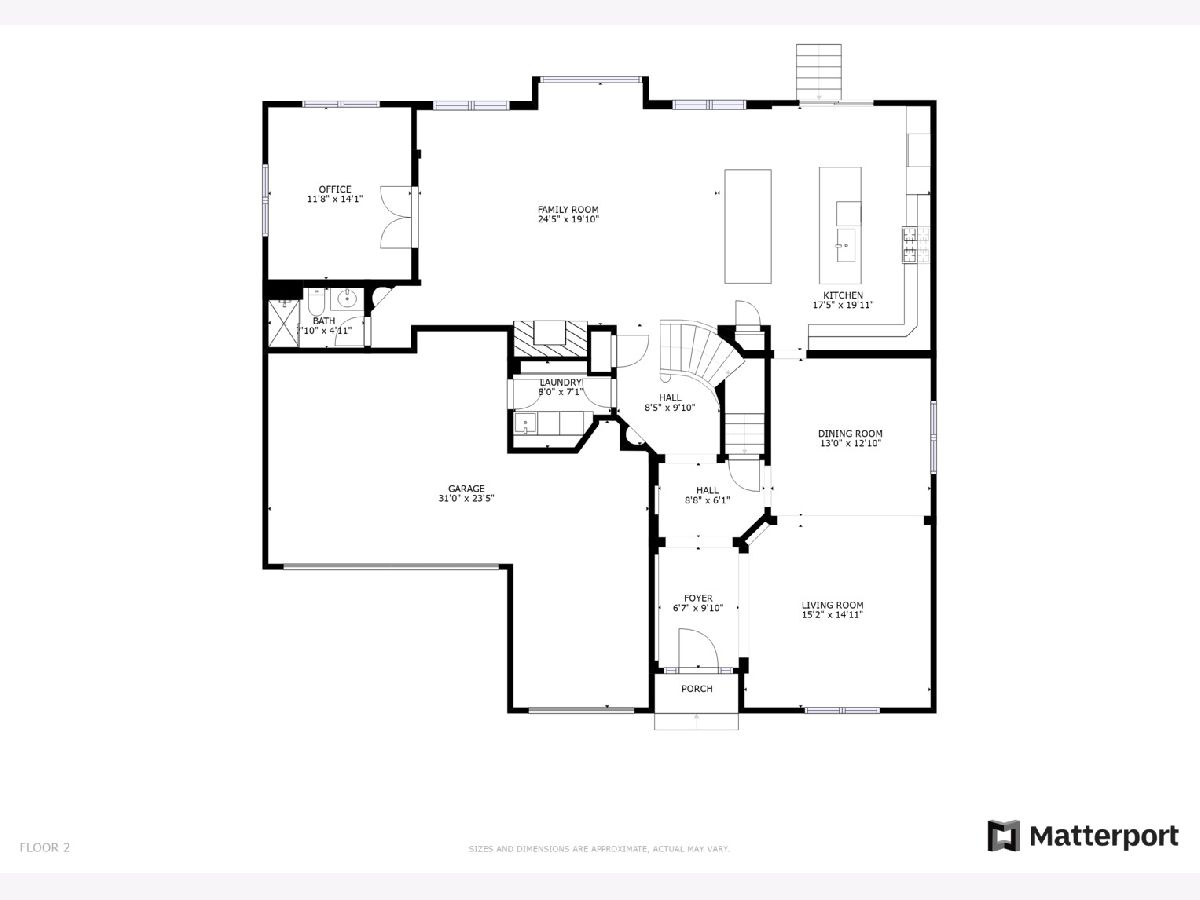
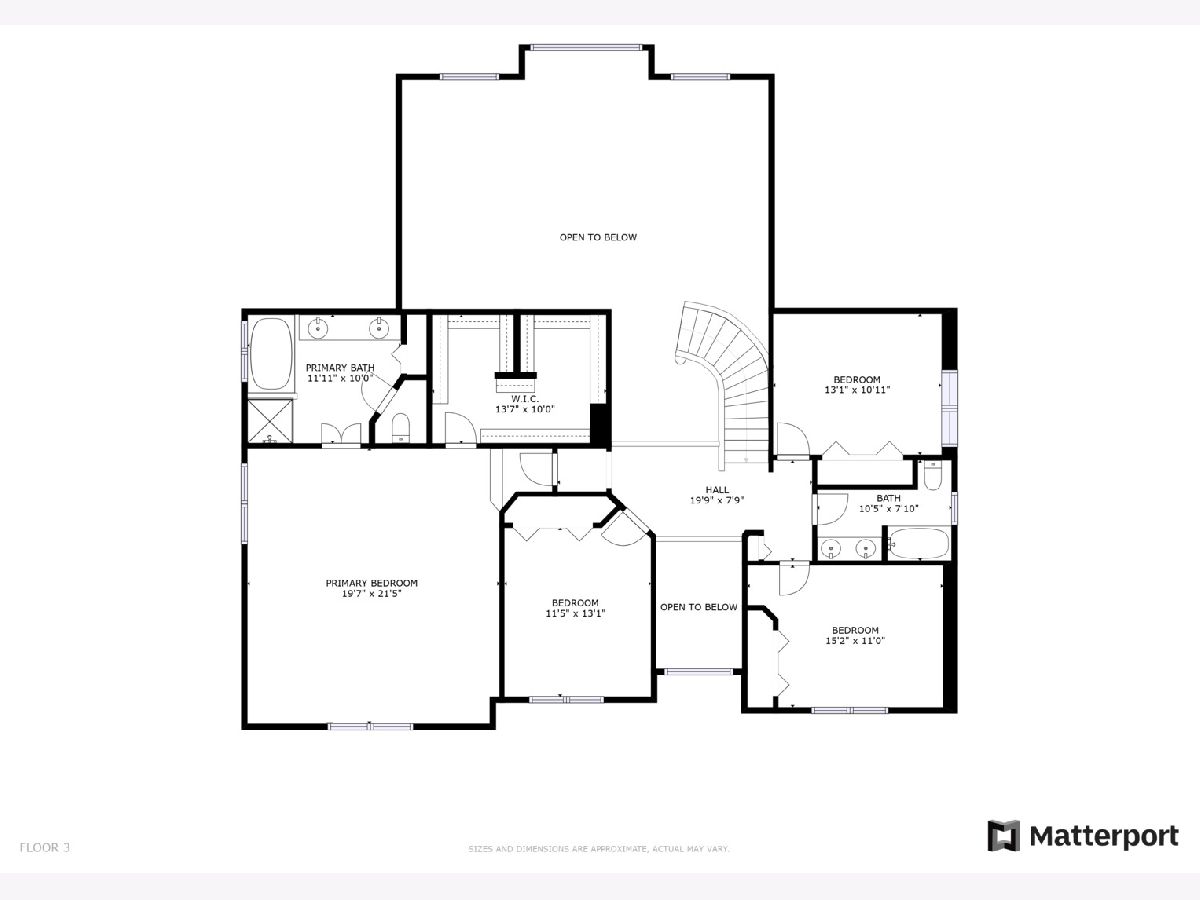
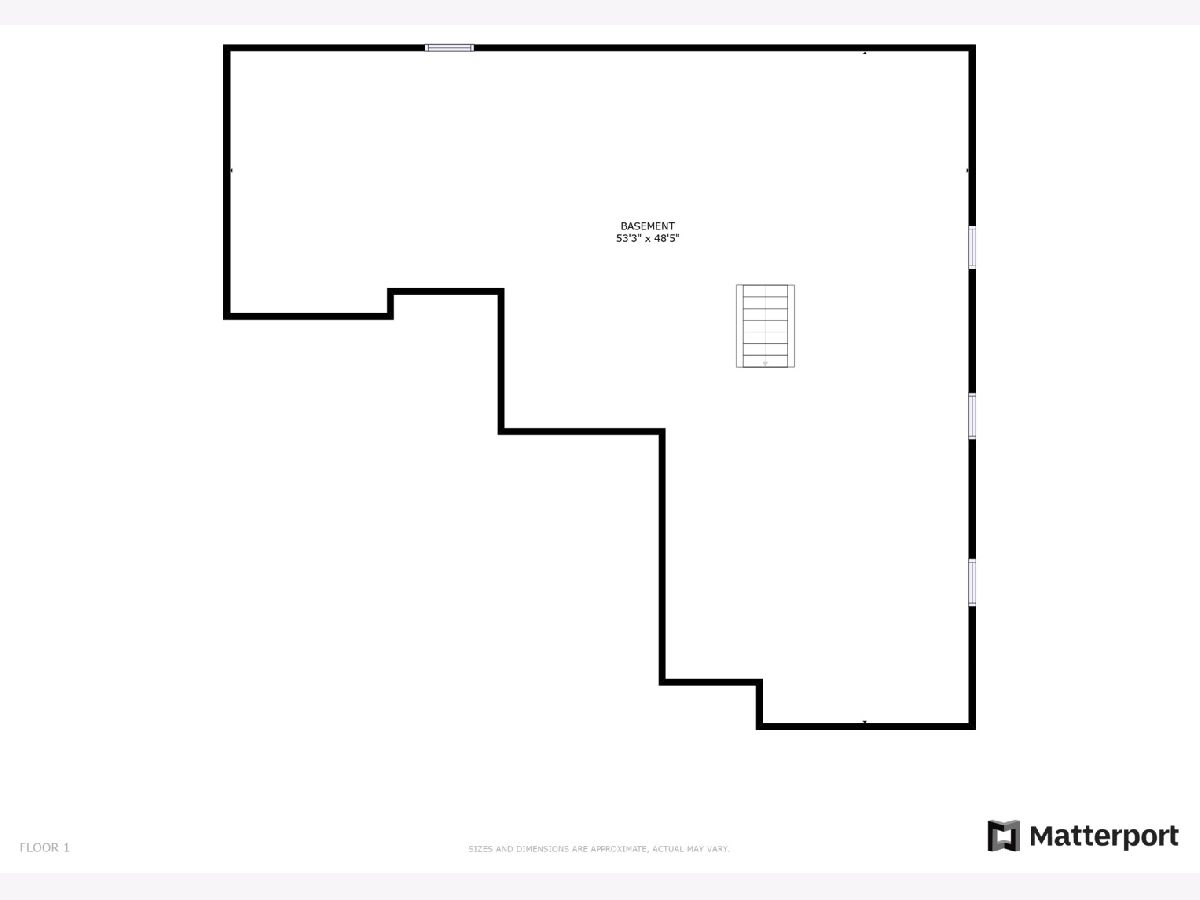
Room Specifics
Total Bedrooms: 4
Bedrooms Above Ground: 4
Bedrooms Below Ground: 0
Dimensions: —
Floor Type: —
Dimensions: —
Floor Type: —
Dimensions: —
Floor Type: —
Full Bathrooms: 3
Bathroom Amenities: Separate Shower,Double Sink,Soaking Tub
Bathroom in Basement: 0
Rooms: —
Basement Description: —
Other Specifics
| 3 | |
| — | |
| — | |
| — | |
| — | |
| 8569 | |
| Unfinished | |
| — | |
| — | |
| — | |
| Not in DB | |
| — | |
| — | |
| — | |
| — |
Tax History
| Year | Property Taxes |
|---|---|
| 2021 | $11,014 |
| 2022 | $11,364 |
Contact Agent
Nearby Similar Homes
Nearby Sold Comparables
Contact Agent
Listing Provided By
Redfin Corporation



