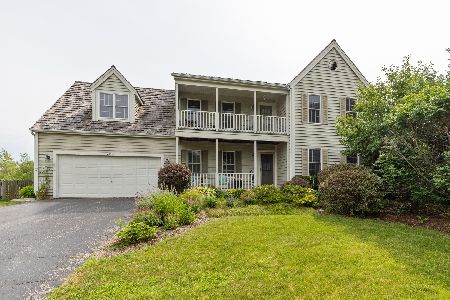4915 Kings Way, Gurnee, Illinois 60031
$362,000
|
Sold
|
|
| Status: | Closed |
| Sqft: | 3,592 |
| Cost/Sqft: | $108 |
| Beds: | 4 |
| Baths: | 4 |
| Year Built: | 1992 |
| Property Taxes: | $10,857 |
| Days On Market: | 2529 |
| Lot Size: | 0,57 |
Description
BEAUTIFULLY UPDATED KITCHEN WITH QUARTZ COUNTERS, WHITE CABINETS AND SUBWAY TILE INCLUDES A BOSCH DISHWASHER, THE QUIETEST ON THE MARKET. MASTER SUITE INCLUDES A LARGE WALK IN CLOSET AND COZY NOOK THAT OVERLOOKS THE THE LOVELY CUL DE SAC. ENJOY MOVIE NIGHTS IN THIS AMAZING FINISHED BASEMENT THAT INCLUDES A PROFESSIONAL THEATER SYSTEM, KLIPSCH SURROUND SOUND SPEAKERS, PANASONIC 64" PLASMA TV, AND OPPO HI-DEF DVD PLAYER. SELLER SAYS THE THEATER RM FURN AND ELECTRONICS STAY! THE BASEMENT ALSO INCLUDES GRANITE COUNTER TOPS, A MINI KITCHEN WITH BUILT IN MICROWAVE AND FULL-SIZE STAINLESS STEEL REFRIGERATOR. ONE OF THE LARGEST LOTS IN PROVIDENCE VILLAGE, .57 ACRE, WITH A LOVELY BRICK PATIO AND BENCH SEATING FOR 20 PEOPLE. GREAT FOR SUMMER ENTERTAINING. THE PRIVATE BACKYARD HAS OVER 25 SPECIES OF PERENNIAL FLOWERS AND SHRUBS. AN INVISIBLE FENCE IS INSTALLED THAT GIVES YOUR PET ACCESS TO THE ENTIRE BACKYARD AND INCLUDES 1 COLLAR. NEW CARPET ON MAIN AND SECOND FLOOR. NEWLY PAINTED INTERIOR
Property Specifics
| Single Family | |
| — | |
| — | |
| 1992 | |
| Full | |
| — | |
| No | |
| 0.57 |
| Lake | |
| — | |
| 125 / Annual | |
| Insurance | |
| Public | |
| Public Sewer | |
| 10264741 | |
| 07261070670000 |
Property History
| DATE: | EVENT: | PRICE: | SOURCE: |
|---|---|---|---|
| 30 Apr, 2019 | Sold | $362,000 | MRED MLS |
| 10 Mar, 2019 | Under contract | $389,000 | MRED MLS |
| 1 Mar, 2019 | Listed for sale | $389,000 | MRED MLS |
Room Specifics
Total Bedrooms: 5
Bedrooms Above Ground: 4
Bedrooms Below Ground: 1
Dimensions: —
Floor Type: Carpet
Dimensions: —
Floor Type: Carpet
Dimensions: —
Floor Type: Carpet
Dimensions: —
Floor Type: —
Full Bathrooms: 4
Bathroom Amenities: Whirlpool,Separate Shower,Double Sink
Bathroom in Basement: 1
Rooms: Bedroom 5,Eating Area,Theatre Room,Kitchen
Basement Description: Finished
Other Specifics
| 2.5 | |
| Concrete Perimeter | |
| Concrete | |
| Patio, Invisible Fence | |
| Cul-De-Sac,Irregular Lot | |
| 274X54X157X63X62 | |
| — | |
| Full | |
| Vaulted/Cathedral Ceilings, Hardwood Floors, Second Floor Laundry, Built-in Features, Walk-In Closet(s) | |
| Range, Microwave, Dishwasher, Refrigerator, Washer, Dryer, Disposal, Stainless Steel Appliance(s) | |
| Not in DB | |
| Sidewalks, Street Lights, Street Paved | |
| — | |
| — | |
| — |
Tax History
| Year | Property Taxes |
|---|---|
| 2019 | $10,857 |
Contact Agent
Nearby Similar Homes
Nearby Sold Comparables
Contact Agent
Listing Provided By
Homesmart Connect LLC








