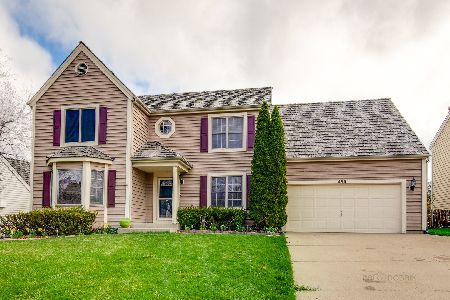4920 Kings Way West, Gurnee, Illinois 60031
$349,000
|
Sold
|
|
| Status: | Closed |
| Sqft: | 2,924 |
| Cost/Sqft: | $123 |
| Beds: | 4 |
| Baths: | 3 |
| Year Built: | 1993 |
| Property Taxes: | $10,719 |
| Days On Market: | 4072 |
| Lot Size: | 0,52 |
Description
Outstanding home set high on cul-de-sac, backs to wooded area! So much to offer: Hwood flrs,fresh paint inside & out,upgraded fixtures,dual staircase! Lrg vaulted liv rm, elegant din rm, butlers pantry & fam rm w/fireplace! Gorgeous kit w/island,granite,SS applis & big pantry! Impressive mstr complete w/fireplace & lux bth! Fin bsmt w/rec rm & abundant storage! Over 1/2 acre lot w/deck & paver patio! Oversized garage
Property Specifics
| Single Family | |
| — | |
| — | |
| 1993 | |
| Full | |
| HEATHER | |
| No | |
| 0.52 |
| Lake | |
| Providence Village | |
| 125 / Annual | |
| Other | |
| Public | |
| Public Sewer | |
| 08799554 | |
| 07261070590000 |
Nearby Schools
| NAME: | DISTRICT: | DISTANCE: | |
|---|---|---|---|
|
Grade School
Woodland Elementary School |
50 | — | |
|
Middle School
Woodland Middle School |
50 | Not in DB | |
|
High School
Warren Township High School |
121 | Not in DB | |
Property History
| DATE: | EVENT: | PRICE: | SOURCE: |
|---|---|---|---|
| 26 Sep, 2012 | Sold | $338,640 | MRED MLS |
| 24 Jul, 2012 | Under contract | $355,000 | MRED MLS |
| 6 Jul, 2012 | Listed for sale | $355,000 | MRED MLS |
| 12 Jun, 2015 | Sold | $349,000 | MRED MLS |
| 16 Apr, 2015 | Under contract | $359,900 | MRED MLS |
| — | Last price change | $364,900 | MRED MLS |
| 9 Dec, 2014 | Listed for sale | $364,900 | MRED MLS |
Room Specifics
Total Bedrooms: 4
Bedrooms Above Ground: 4
Bedrooms Below Ground: 0
Dimensions: —
Floor Type: Carpet
Dimensions: —
Floor Type: Carpet
Dimensions: —
Floor Type: Carpet
Full Bathrooms: 3
Bathroom Amenities: Whirlpool,Separate Shower,Double Sink
Bathroom in Basement: 0
Rooms: Eating Area
Basement Description: Finished,Crawl
Other Specifics
| 2 | |
| Concrete Perimeter | |
| Concrete | |
| Deck, Patio, Storms/Screens | |
| Cul-De-Sac,Landscaped,Wooded | |
| 58X274X249X134 | |
| — | |
| Full | |
| Vaulted/Cathedral Ceilings, Hardwood Floors, Second Floor Laundry | |
| Range, Microwave, Dishwasher, Refrigerator, Washer, Dryer, Disposal | |
| Not in DB | |
| Sidewalks, Street Lights, Street Paved | |
| — | |
| — | |
| Attached Fireplace Doors/Screen |
Tax History
| Year | Property Taxes |
|---|---|
| 2012 | $10,214 |
| 2015 | $10,719 |
Contact Agent
Nearby Similar Homes
Nearby Sold Comparables
Contact Agent
Listing Provided By
RE/MAX Suburban







