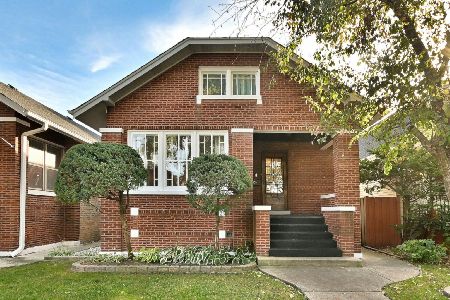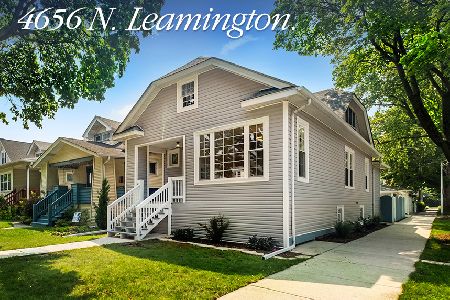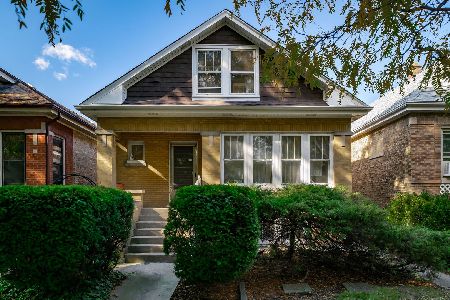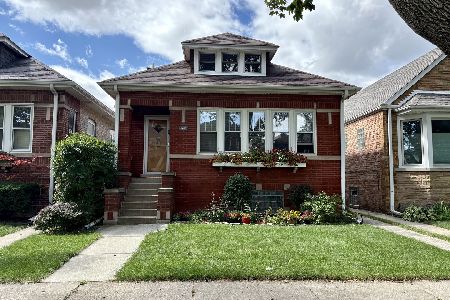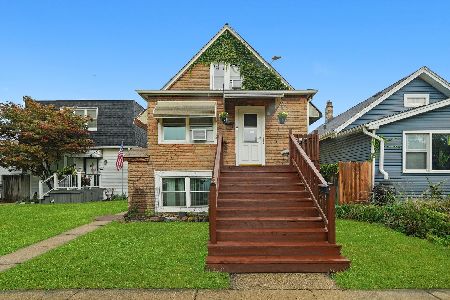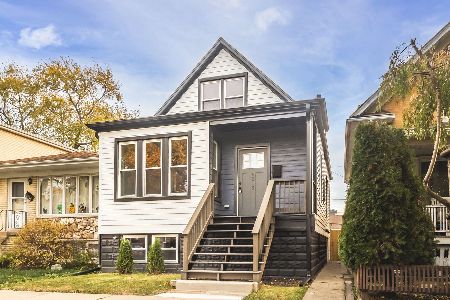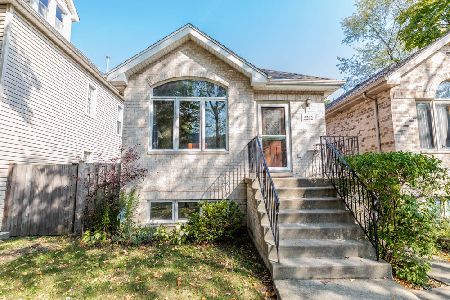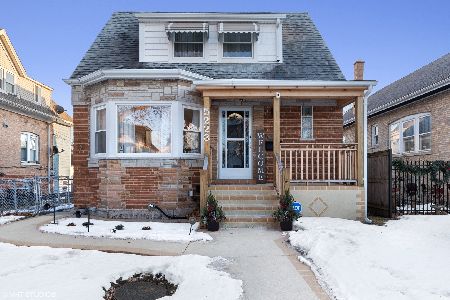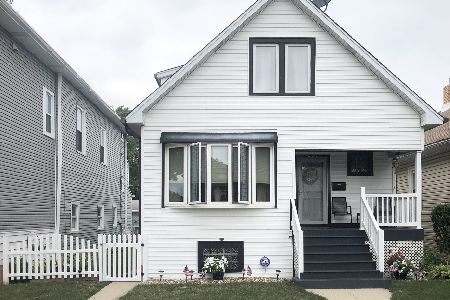4916 Laramie Avenue, Jefferson Park, Chicago, Illinois 60630
$503,000
|
Sold
|
|
| Status: | Closed |
| Sqft: | 2,400 |
| Cost/Sqft: | $220 |
| Beds: | 2 |
| Baths: | 4 |
| Year Built: | 1906 |
| Property Taxes: | $5,558 |
| Days On Market: | 2346 |
| Lot Size: | 0,10 |
Description
Move right into this stylish modern & completely renovated home with 4 bedrooms & 4 full bathrooms with gleaming hardwood flooring thru-out. Main level open floor plan welcomes you to the spacious family room, dining room & kitchen combo. Huge kitchen with all stainless steel appliances & loads of cabinet space. Stay cool with dual sliding doors to large & beautiful covered deck overlooking large fenced yard. 2nd level opens to loft area with a spacious master suite & master bath with jacuzzi & separate shower. 2nd bedroom with dedicated full bath & walk-in closet. Lower level includes 2 additional bedrooms & full bath perfect for guests! Large laundry room includes washer/dryer & utility room. Other perks include dual Lennox HVAC with humidifiers & dual water heaters, new windows, new siding & new front porch. Convenient block walk to highly rated Beubien Elementary & Roberts Park. Metra & Blueline are a few blocks away. Shops, restaurants & 90/94 expressway minutes away.
Property Specifics
| Single Family | |
| — | |
| — | |
| 1906 | |
| Full | |
| — | |
| No | |
| 0.1 |
| Cook | |
| — | |
| 0 / Not Applicable | |
| None | |
| Lake Michigan | |
| Public Sewer | |
| 10403169 | |
| 13093250450000 |
Nearby Schools
| NAME: | DISTRICT: | DISTANCE: | |
|---|---|---|---|
|
Grade School
Beaubien Elementary School |
299 | — | |
Property History
| DATE: | EVENT: | PRICE: | SOURCE: |
|---|---|---|---|
| 1 Nov, 2012 | Sold | $175,000 | MRED MLS |
| 13 Sep, 2012 | Under contract | $199,900 | MRED MLS |
| 20 Aug, 2012 | Listed for sale | $199,900 | MRED MLS |
| 9 Aug, 2019 | Sold | $503,000 | MRED MLS |
| 16 Jun, 2019 | Under contract | $529,000 | MRED MLS |
| 4 Jun, 2019 | Listed for sale | $529,000 | MRED MLS |
Room Specifics
Total Bedrooms: 4
Bedrooms Above Ground: 2
Bedrooms Below Ground: 2
Dimensions: —
Floor Type: Carpet
Dimensions: —
Floor Type: Ceramic Tile
Dimensions: —
Floor Type: Ceramic Tile
Full Bathrooms: 4
Bathroom Amenities: Whirlpool,Separate Shower
Bathroom in Basement: 1
Rooms: Storage,Mud Room,Deck,Loft,Walk In Closet
Basement Description: Finished
Other Specifics
| 1 | |
| Concrete Perimeter | |
| Concrete | |
| Deck | |
| Fenced Yard | |
| 63X67 | |
| — | |
| Full | |
| Hardwood Floors, First Floor Full Bath, Walk-In Closet(s) | |
| Dishwasher, Refrigerator, Washer, Dryer, Stainless Steel Appliance(s), Cooktop, Built-In Oven, Range Hood | |
| Not in DB | |
| — | |
| — | |
| — | |
| — |
Tax History
| Year | Property Taxes |
|---|---|
| 2012 | $5,125 |
| 2019 | $5,558 |
Contact Agent
Nearby Similar Homes
Nearby Sold Comparables
Contact Agent
Listing Provided By
Hometown Real Estate

