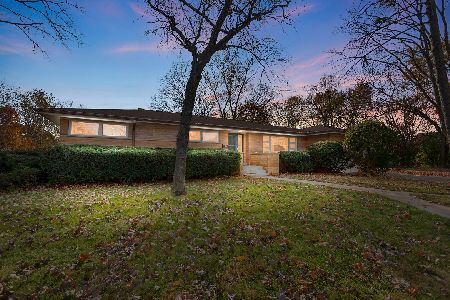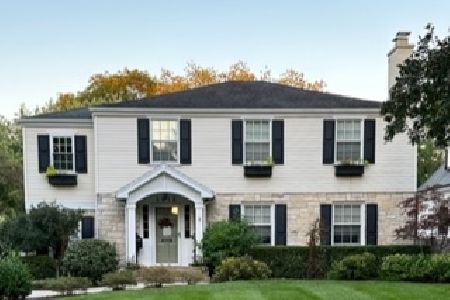4917 Grand Avenue, Western Springs, Illinois 60558
$1,560,000
|
Sold
|
|
| Status: | Closed |
| Sqft: | 0 |
| Cost/Sqft: | — |
| Beds: | 4 |
| Baths: | 6 |
| Year Built: | 2005 |
| Property Taxes: | $21,645 |
| Days On Market: | 2838 |
| Lot Size: | 0,26 |
Description
Gracious French Provincial in one of the most sought after blocks in Forest Hills. This property offers features not often found, but so appreciated. Entertaining in this home is easy and fun, as one room flows to another through a perfect design! 10 foot ceilings on the First floor with 8 foot doors and 9 foot ceilings on the second floor with 7 foot doors. Whole house water filtration system, Whole House vacuum,Heated Basement Floors,Whole house Fire Sprinkler System, Lawn Sprinkler System,First Floor Office with Double French door exit to driveway, two powder rooms on the main floor. 2.5 car garage,4 Fireplaces, Bar with ice maker and refrigerator, copper gutters. Loads of storage and lots of fun nooks to hide. Enjoy the parties, but really enjoy the day to day amenities offered. Walk to absolutely everything!
Property Specifics
| Single Family | |
| — | |
| French Provincial | |
| 2005 | |
| Full | |
| — | |
| No | |
| 0.26 |
| Cook | |
| — | |
| 0 / Not Applicable | |
| None | |
| Community Well | |
| Public Sewer | |
| 09913308 | |
| 18072160360000 |
Nearby Schools
| NAME: | DISTRICT: | DISTANCE: | |
|---|---|---|---|
|
Grade School
Forest Hills Elementary School |
101 | — | |
|
Middle School
Mcclure Junior High School |
101 | Not in DB | |
|
High School
Lyons Twp High School |
204 | Not in DB | |
Property History
| DATE: | EVENT: | PRICE: | SOURCE: |
|---|---|---|---|
| 5 Jun, 2018 | Sold | $1,560,000 | MRED MLS |
| 12 Apr, 2018 | Under contract | $1,529,900 | MRED MLS |
| 11 Apr, 2018 | Listed for sale | $1,529,900 | MRED MLS |
| 10 Jun, 2019 | Sold | $1,560,000 | MRED MLS |
| 8 Apr, 2019 | Under contract | $1,675,000 | MRED MLS |
| 19 Mar, 2019 | Listed for sale | $1,675,000 | MRED MLS |
Room Specifics
Total Bedrooms: 5
Bedrooms Above Ground: 4
Bedrooms Below Ground: 1
Dimensions: —
Floor Type: Carpet
Dimensions: —
Floor Type: Carpet
Dimensions: —
Floor Type: Carpet
Dimensions: —
Floor Type: —
Full Bathrooms: 6
Bathroom Amenities: Separate Shower,Double Sink,Soaking Tub
Bathroom in Basement: 1
Rooms: Foyer,Bedroom 5,Office,Recreation Room,Play Room,Attic,Mud Room,Walk In Closet
Basement Description: Finished
Other Specifics
| 2.5 | |
| — | |
| Concrete | |
| — | |
| Fenced Yard,Landscaped | |
| 60 X 187 | |
| Full,Interior Stair | |
| Full | |
| Bar-Dry, Hardwood Floors, Heated Floors, Second Floor Laundry | |
| Double Oven, Range, Microwave, Dishwasher, Refrigerator, High End Refrigerator, Bar Fridge, Washer, Dryer, Disposal | |
| Not in DB | |
| — | |
| — | |
| — | |
| Wood Burning, Gas Log, Gas Starter |
Tax History
| Year | Property Taxes |
|---|---|
| 2018 | $21,645 |
| 2019 | $24,974 |
Contact Agent
Nearby Similar Homes
Nearby Sold Comparables
Contact Agent
Listing Provided By
d'aprile properties











