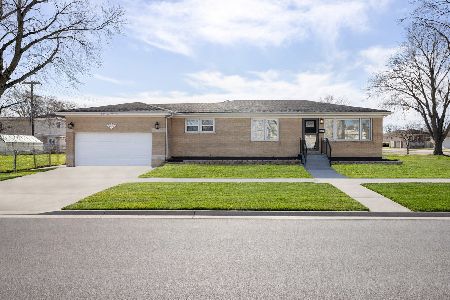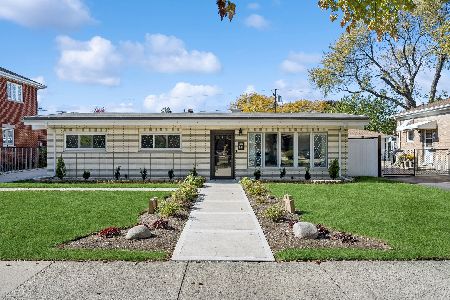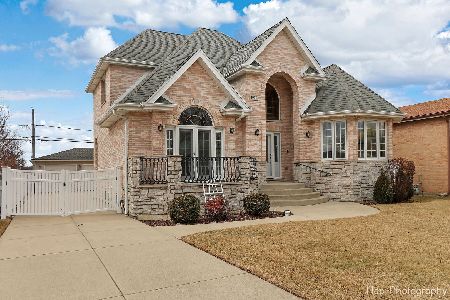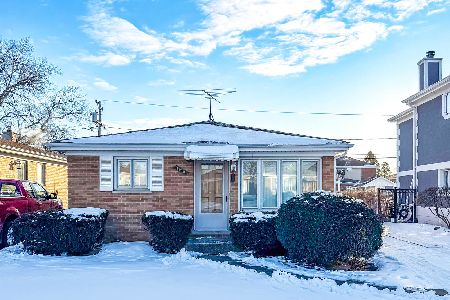4918 Chester Avenue, Norridge, Illinois 60706
$409,900
|
Sold
|
|
| Status: | Closed |
| Sqft: | 2,143 |
| Cost/Sqft: | $191 |
| Beds: | 3 |
| Baths: | 2 |
| Year Built: | 1959 |
| Property Taxes: | $2,837 |
| Days On Market: | 2091 |
| Lot Size: | 0,00 |
Description
Perfect gut rehab in desirable Village of Norridge! Cool, unique & vibrant all brick California ranch set on 60x124 lot with side drive and oversized attached 2-car garage. With over 2100 square feet of open floor design this contemporary gem offers unlimited potential for entertaining yet plenty of privacy within the master suite wing and 2 additional bedrooms with spacious jack-and-jill bathroom. Huge family room with stylish fireplace, cathedral ceilings, exposed brick wall & custom made bar with wine cooler leads through glass sliding door to 3-season porch. Beautiful brand new, open layout kitchen features 42 inch white cabinets, quartz counter tops, glass tile backsplash and S/S appliances. Large bedrooms with great layout provide plenty of closet space, bathrooms offer gorgeous finishes. Other features of this amazing home include two separate heat/AC systems, new wood laminate floors throughout, designer color paint, new light fixtures and so much more! Close to I-90, I-294, downtown of Chicago, LA Fitness, Rosemont Convention Center, Blue Line, O'hare Airport etc.. Check out the indoor drone video tour!
Property Specifics
| Single Family | |
| — | |
| Ranch | |
| 1959 | |
| None | |
| CONTEMPORARY/CALIFORNIA RA | |
| No | |
| — |
| Cook | |
| — | |
| 0 / Not Applicable | |
| None | |
| Private Well | |
| Public Sewer | |
| 10703632 | |
| 12113030310000 |
Nearby Schools
| NAME: | DISTRICT: | DISTANCE: | |
|---|---|---|---|
|
Grade School
John V Leigh Elementary School |
80 | — | |
|
Middle School
James Giles Elementary School |
80 | Not in DB | |
|
High School
Ridgewood Comm High School |
234 | Not in DB | |
Property History
| DATE: | EVENT: | PRICE: | SOURCE: |
|---|---|---|---|
| 7 Aug, 2019 | Sold | $250,175 | MRED MLS |
| 19 Jun, 2019 | Under contract | $249,000 | MRED MLS |
| 12 Jun, 2019 | Listed for sale | $249,000 | MRED MLS |
| 15 Jun, 2020 | Sold | $409,900 | MRED MLS |
| 4 May, 2020 | Under contract | $409,900 | MRED MLS |
| 1 May, 2020 | Listed for sale | $409,900 | MRED MLS |
| 1 May, 2025 | Sold | $515,000 | MRED MLS |
| 1 Apr, 2025 | Under contract | $515,000 | MRED MLS |
| 28 Mar, 2025 | Listed for sale | $515,000 | MRED MLS |
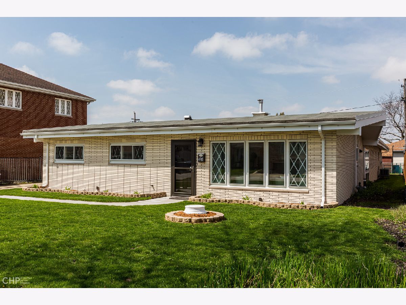
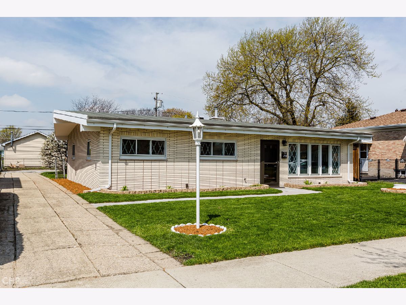
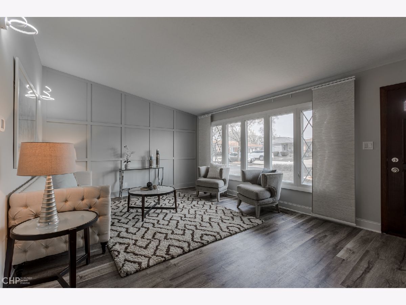
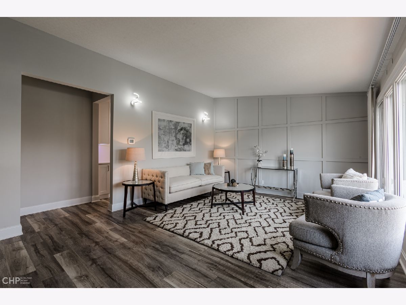
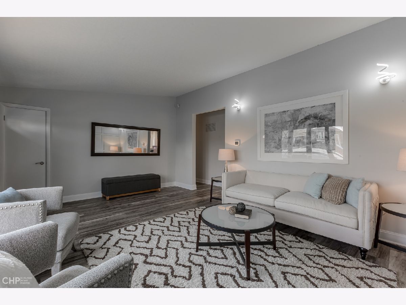
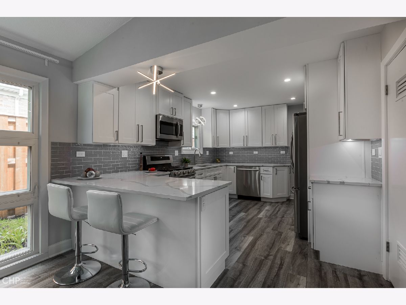
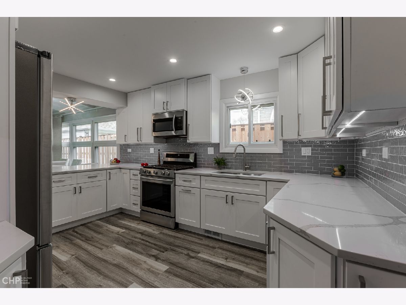
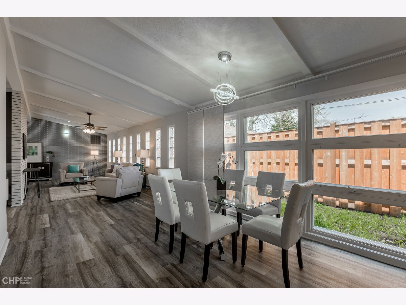
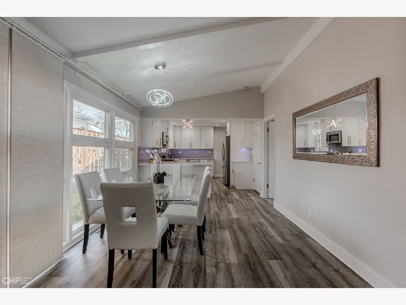
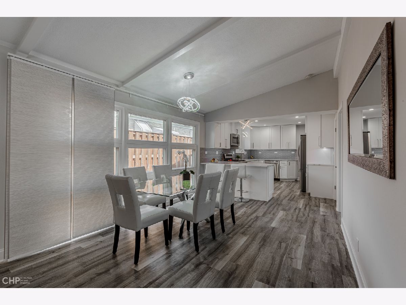
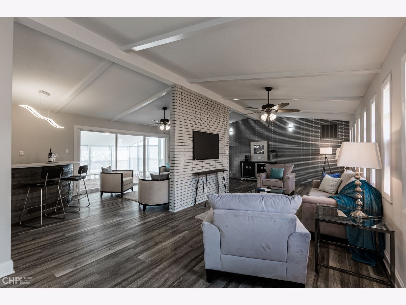
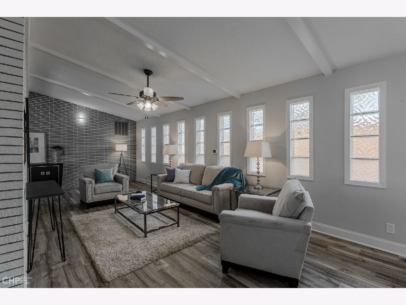
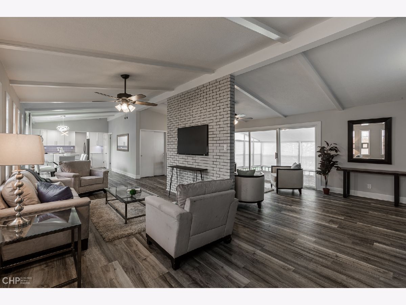
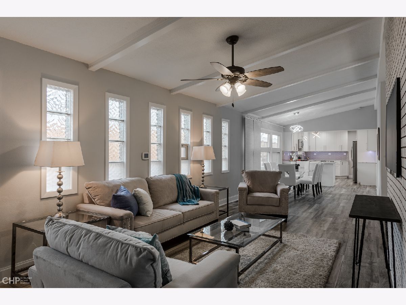
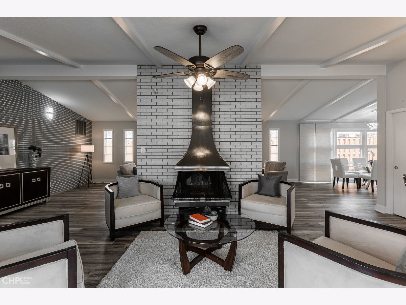
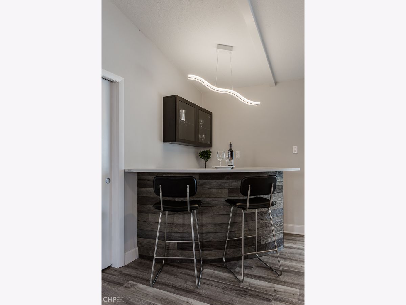
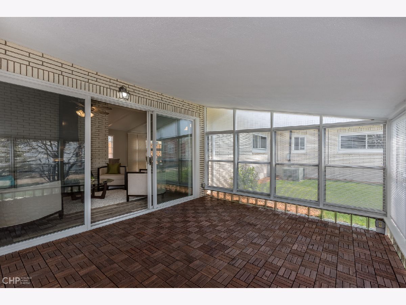
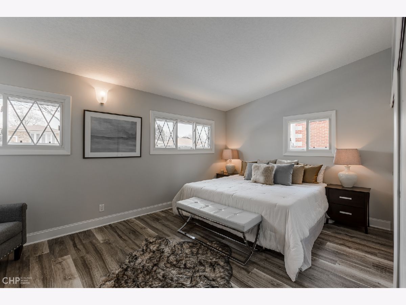
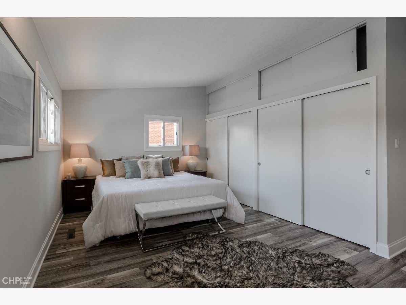
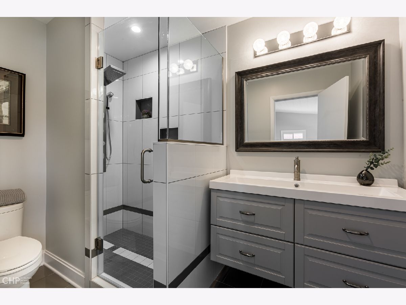
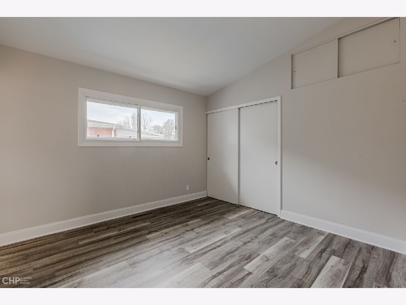
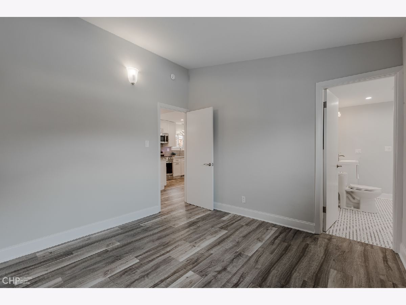
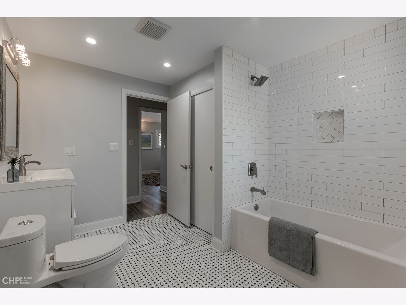
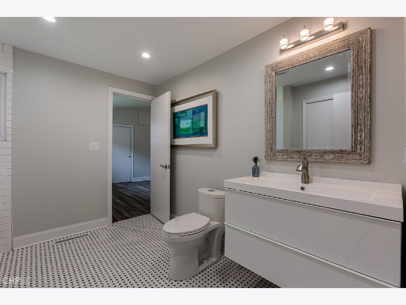
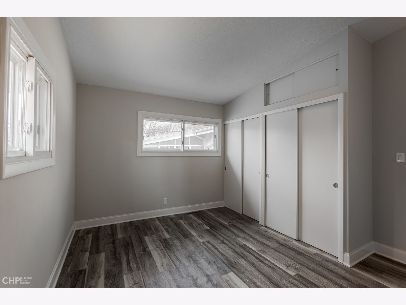
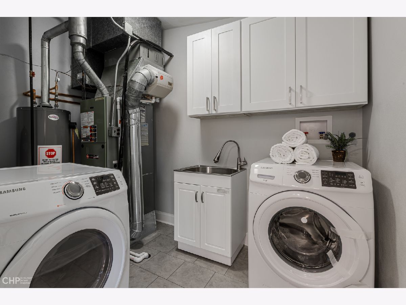
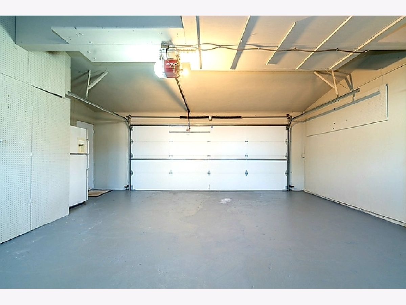
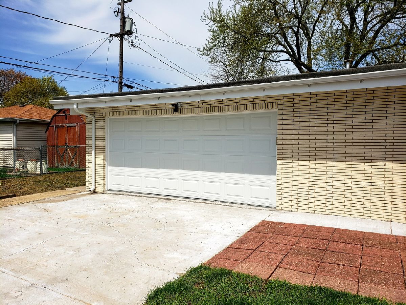
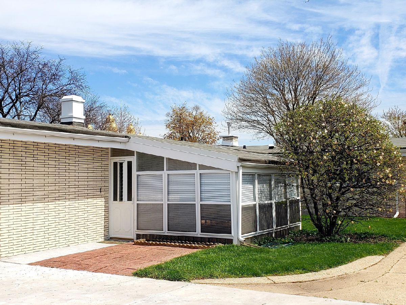
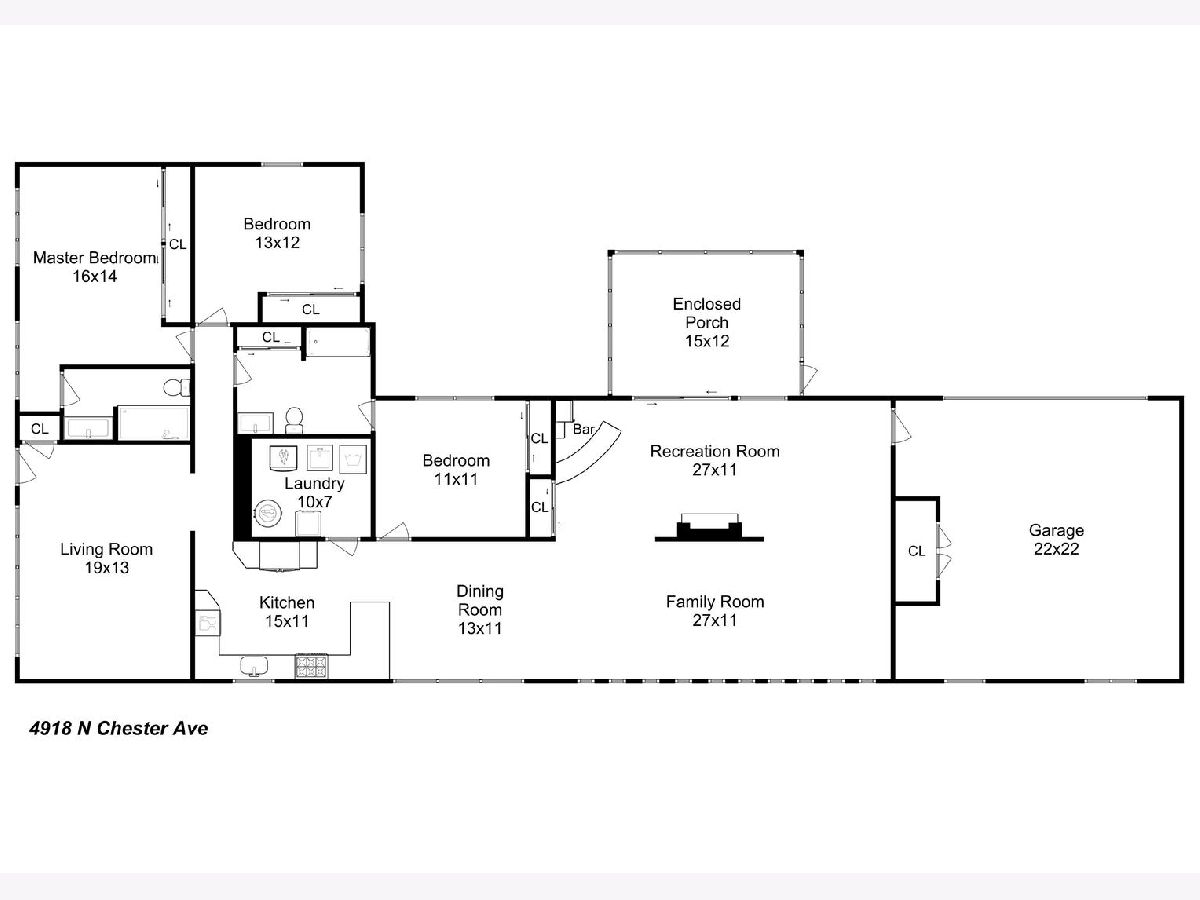
Room Specifics
Total Bedrooms: 3
Bedrooms Above Ground: 3
Bedrooms Below Ground: 0
Dimensions: —
Floor Type: Wood Laminate
Dimensions: —
Floor Type: Wood Laminate
Full Bathrooms: 2
Bathroom Amenities: Separate Shower,Double Sink,European Shower,Soaking Tub
Bathroom in Basement: 0
Rooms: Screened Porch
Basement Description: Slab
Other Specifics
| 2 | |
| Concrete Perimeter | |
| Concrete,Side Drive | |
| Deck, Patio, Porch, Porch Screened, Screened Patio, Screened Deck | |
| — | |
| 60 X 124 | |
| — | |
| Full | |
| Vaulted/Cathedral Ceilings, Bar-Dry, Wood Laminate Floors, First Floor Laundry, First Floor Full Bath | |
| Range, Microwave, Dishwasher, Refrigerator, Washer, Dryer, Disposal, Stainless Steel Appliance(s), Wine Refrigerator | |
| Not in DB | |
| Curbs, Sidewalks, Street Lights, Street Paved | |
| — | |
| — | |
| Wood Burning |
Tax History
| Year | Property Taxes |
|---|---|
| 2019 | $2,717 |
| 2020 | $2,837 |
| 2025 | $9,315 |
Contact Agent
Nearby Similar Homes
Nearby Sold Comparables
Contact Agent
Listing Provided By
RE/MAX City

