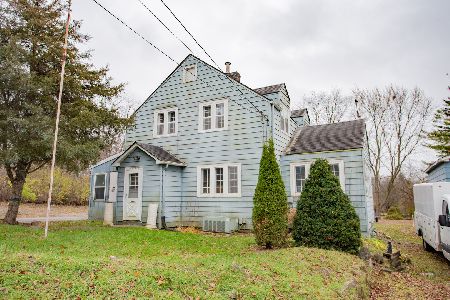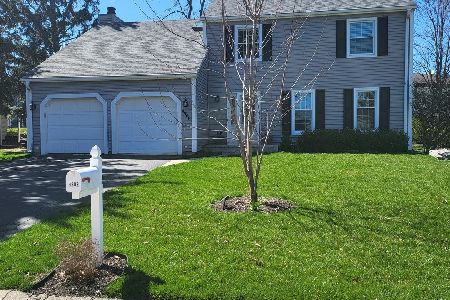4919 Carriage Drive, Gurnee, Illinois 60031
$290,000
|
Sold
|
|
| Status: | Closed |
| Sqft: | 1,201 |
| Cost/Sqft: | $237 |
| Beds: | 3 |
| Baths: | 2 |
| Year Built: | 1978 |
| Property Taxes: | $6,480 |
| Days On Market: | 1604 |
| Lot Size: | 0,18 |
Description
This 3 Bedroom / 2-Bath home is located in the popular Prairie Oaks subdivision. Lovely private fenced back yard with brick paver patio. Served by the Gurnee D/56 (with optional K-8 River Trail School) and D/121 school district. Centrally located near shopping and dining with easy access to the tollway and Route 41. Lots of living space with 4 finished levels. Rec room with great bar feature in the finished basement. PLUS a large Family Room with a wood burning fireplace and sliding door to the back yard. Updated bathrooms! Huge Laundry Room / Mud Room / Drop Zone with ceramic flooring - so many options for this large and very functional space! Quick close available. Add this home to your list and make an appointment to see it today!
Property Specifics
| Single Family | |
| — | |
| Quad Level | |
| 1978 | |
| Partial | |
| — | |
| No | |
| 0.18 |
| Lake | |
| Prairie Oaks | |
| 80 / Annual | |
| Other | |
| Public | |
| Public Sewer | |
| 11241813 | |
| 07152050160000 |
Nearby Schools
| NAME: | DISTRICT: | DISTANCE: | |
|---|---|---|---|
|
Grade School
Spaulding School |
56 | — | |
|
Middle School
Viking Middle School |
56 | Not in DB | |
|
High School
Warren Township High School |
121 | Not in DB | |
Property History
| DATE: | EVENT: | PRICE: | SOURCE: |
|---|---|---|---|
| 10 Aug, 2012 | Sold | $185,000 | MRED MLS |
| 27 Jul, 2012 | Under contract | $189,900 | MRED MLS |
| — | Last price change | $194,000 | MRED MLS |
| 20 May, 2012 | Listed for sale | $199,000 | MRED MLS |
| 12 Jan, 2022 | Sold | $290,000 | MRED MLS |
| 14 Oct, 2021 | Under contract | $285,000 | MRED MLS |
| 8 Oct, 2021 | Listed for sale | $285,000 | MRED MLS |

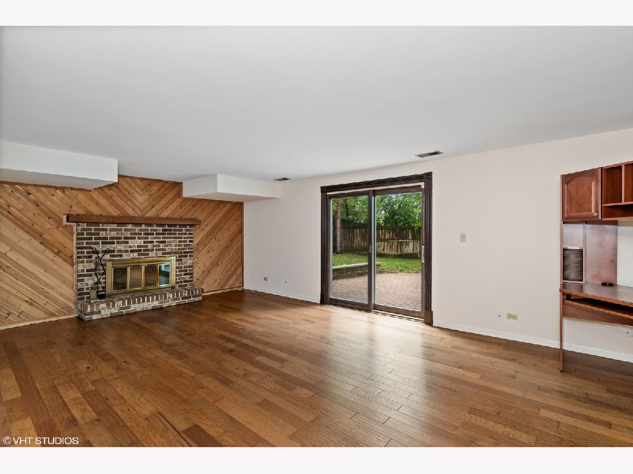
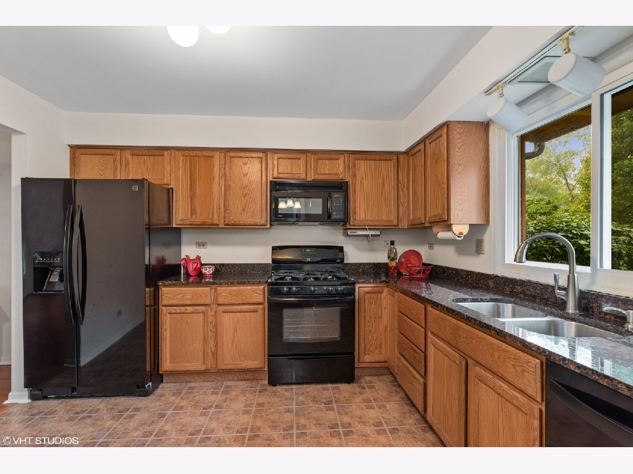
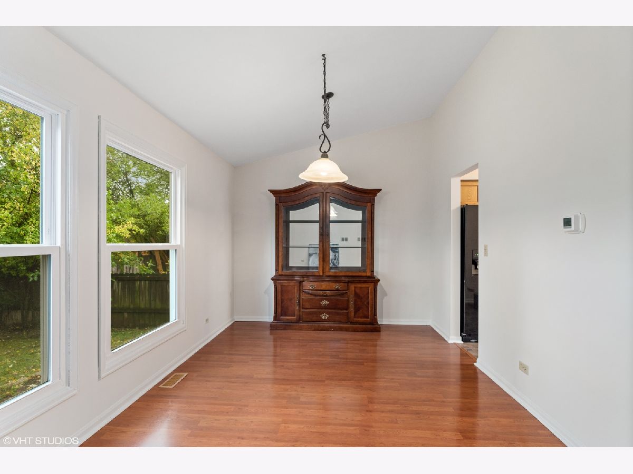
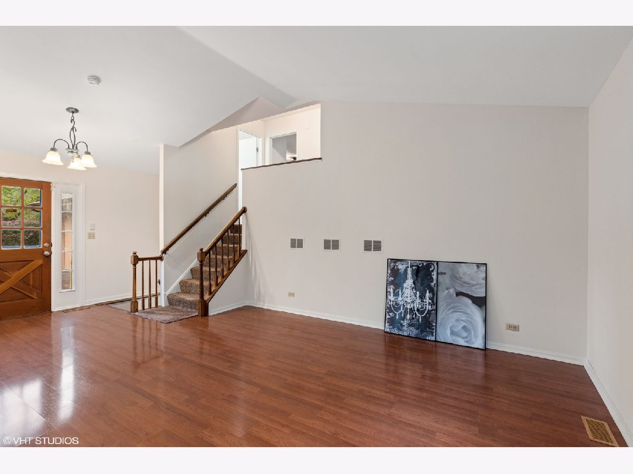
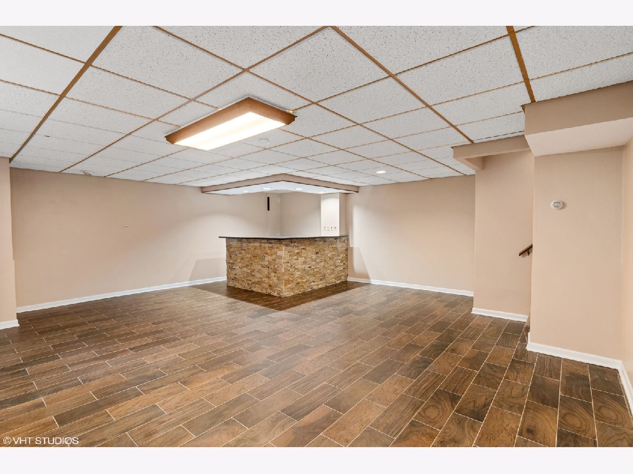

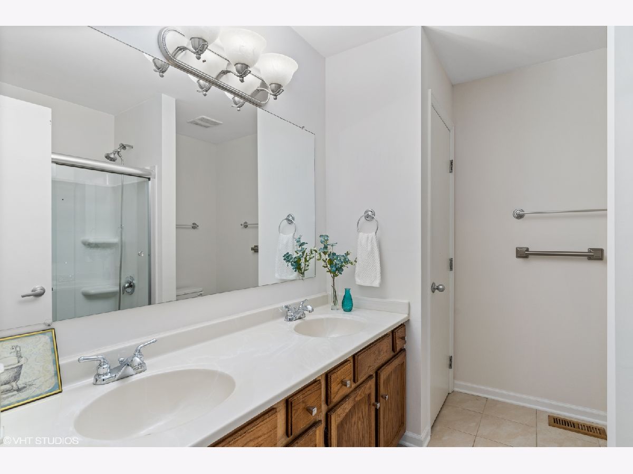
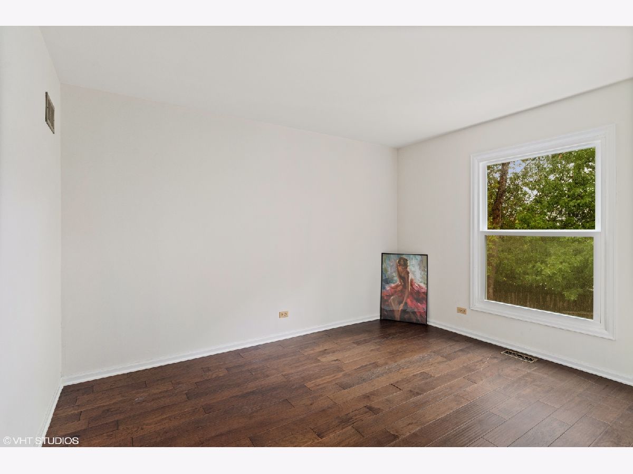
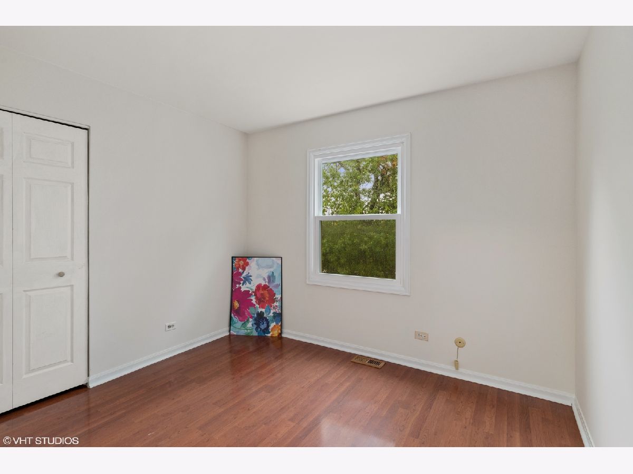
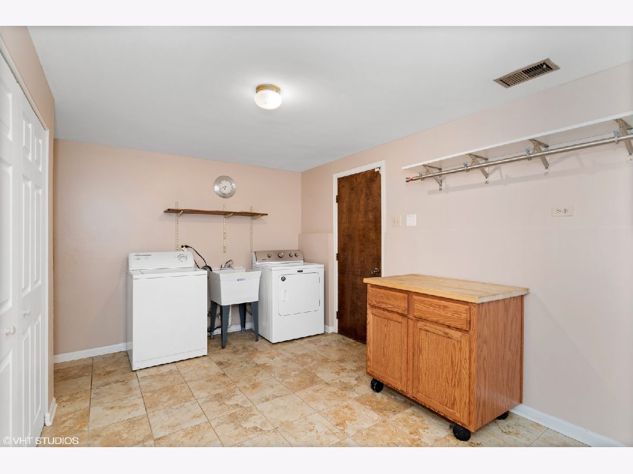
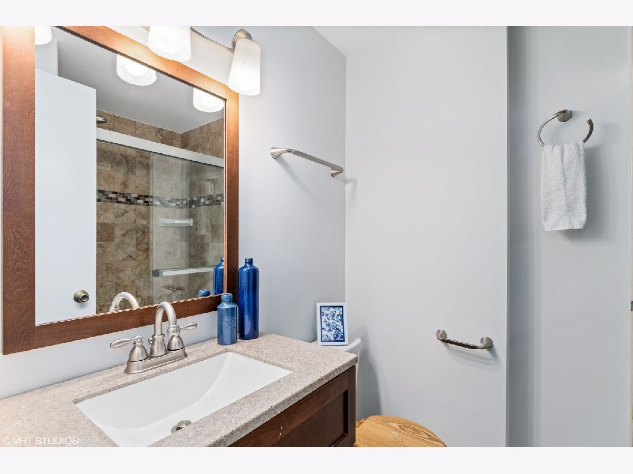
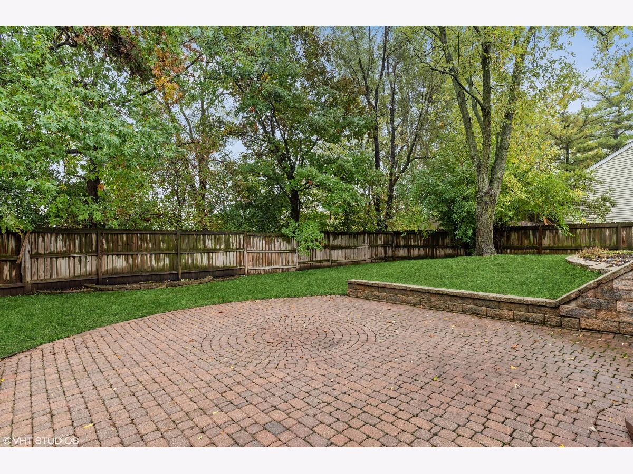
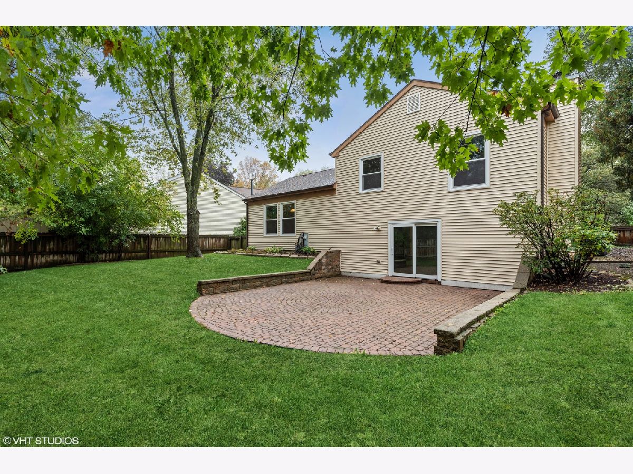
Room Specifics
Total Bedrooms: 3
Bedrooms Above Ground: 3
Bedrooms Below Ground: 0
Dimensions: —
Floor Type: Wood Laminate
Dimensions: —
Floor Type: Wood Laminate
Full Bathrooms: 2
Bathroom Amenities: Double Sink
Bathroom in Basement: 0
Rooms: Recreation Room
Basement Description: Finished
Other Specifics
| 2 | |
| Concrete Perimeter | |
| Asphalt | |
| Brick Paver Patio | |
| Fenced Yard | |
| 65 X 117 X 63 X 115 | |
| — | |
| — | |
| Vaulted/Cathedral Ceilings, Bar-Wet, Wood Laminate Floors, Granite Counters | |
| Range, Microwave, Dishwasher, Refrigerator, Washer, Dryer | |
| Not in DB | |
| — | |
| — | |
| — | |
| Wood Burning, Attached Fireplace Doors/Screen |
Tax History
| Year | Property Taxes |
|---|---|
| 2012 | $5,291 |
| 2022 | $6,480 |
Contact Agent
Nearby Sold Comparables
Contact Agent
Listing Provided By
Baird & Warner

