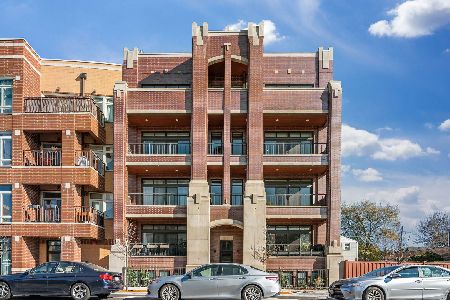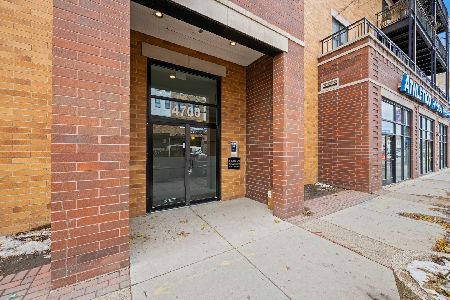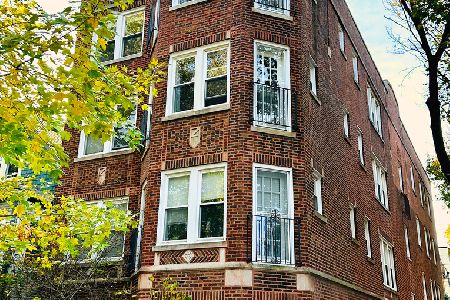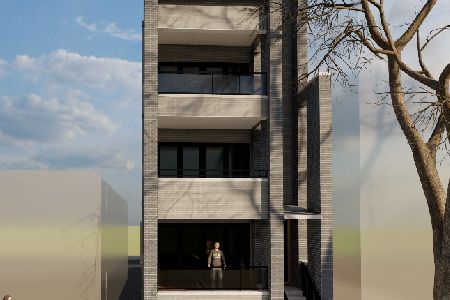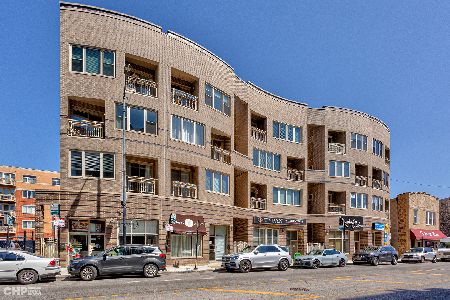4919 Lincoln Avenue, Lincoln Square, Chicago, Illinois 60625
$315,000
|
Sold
|
|
| Status: | Closed |
| Sqft: | 1,350 |
| Cost/Sqft: | $244 |
| Beds: | 2 |
| Baths: | 2 |
| Year Built: | 2005 |
| Property Taxes: | $5,007 |
| Days On Market: | 6200 |
| Lot Size: | 0,00 |
Description
Sunny end-unit condo w/wide layout in great location! Kit feat. granite c-tops, stone backsplash, ss appl, 42" cherry cabs, b-fast bar. LR/DR combo feat. FP in slate finish + balcony. Private/spacious mbr feat. organized WIC, balcony, & master bth w/dual sinks, whirlpool, & sep shower in marble. Cherry HWF. C/A. In-unit WD. Rooftop deck. Addt'l stor. 2 parking incl (tandem). Steps to CTA & Square.
Property Specifics
| Condos/Townhomes | |
| — | |
| — | |
| 2005 | |
| None | |
| — | |
| No | |
| — |
| Cook | |
| Lincoln Sq/ravenswood | |
| 195 / — | |
| Water,Insurance,Exterior Maintenance,Lawn Care,Scavenger,Snow Removal | |
| Lake Michigan | |
| Public Sewer | |
| 07127137 | |
| 13124110791002 |
Nearby Schools
| NAME: | DISTRICT: | DISTANCE: | |
|---|---|---|---|
|
Grade School
Budlong Elementary School |
299 | — | |
|
Middle School
Budlong Elementary School |
299 | Not in DB | |
|
High School
Amundsen High School |
299 | Not in DB | |
Property History
| DATE: | EVENT: | PRICE: | SOURCE: |
|---|---|---|---|
| 7 Aug, 2009 | Sold | $315,000 | MRED MLS |
| 7 Jun, 2009 | Under contract | $329,900 | MRED MLS |
| — | Last price change | $338,000 | MRED MLS |
| 4 Feb, 2009 | Listed for sale | $344,000 | MRED MLS |
| 14 Feb, 2017 | Sold | $300,000 | MRED MLS |
| 9 Jan, 2017 | Under contract | $309,900 | MRED MLS |
| 6 Dec, 2016 | Listed for sale | $309,900 | MRED MLS |
| 30 Oct, 2020 | Sold | $324,000 | MRED MLS |
| 20 Sep, 2020 | Under contract | $324,900 | MRED MLS |
| 9 Sep, 2020 | Listed for sale | $324,900 | MRED MLS |
| 22 Feb, 2023 | Sold | $350,000 | MRED MLS |
| 16 Jan, 2023 | Under contract | $340,000 | MRED MLS |
| 11 Jan, 2023 | Listed for sale | $340,000 | MRED MLS |
Room Specifics
Total Bedrooms: 2
Bedrooms Above Ground: 2
Bedrooms Below Ground: 0
Dimensions: —
Floor Type: Carpet
Full Bathrooms: 2
Bathroom Amenities: Whirlpool,Separate Shower,Double Sink
Bathroom in Basement: 0
Rooms: Deck,Foyer,Storage,Walk In Closet
Basement Description: None
Other Specifics
| — | |
| Brick/Mortar,Concrete Perimeter | |
| Asphalt,Off Alley | |
| Balcony, Storms/Screens | |
| — | |
| 50 X 125 | |
| — | |
| Full | |
| Hardwood Floors, Laundry Hook-Up in Unit, Storage | |
| Range, Microwave, Dishwasher, Refrigerator, Washer, Dryer, Disposal | |
| Not in DB | |
| — | |
| — | |
| Storage | |
| Gas Log |
Tax History
| Year | Property Taxes |
|---|---|
| 2009 | $5,007 |
| 2017 | $5,075 |
| 2020 | $5,557 |
| 2023 | $6,716 |
Contact Agent
Nearby Similar Homes
Nearby Sold Comparables
Contact Agent
Listing Provided By
RE/MAX Exclusive Properties

