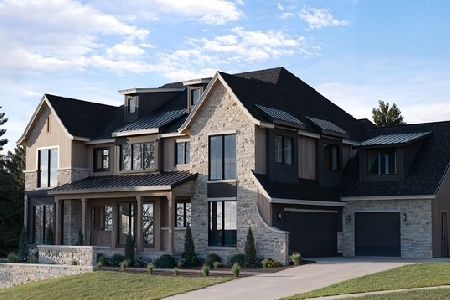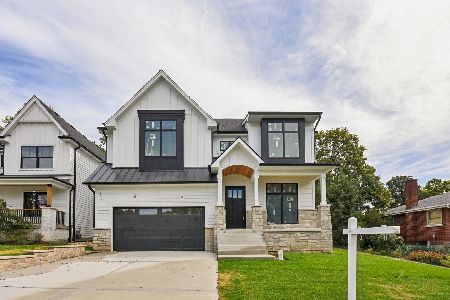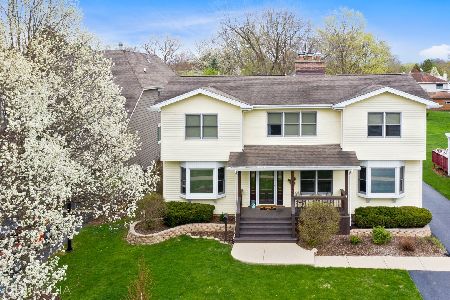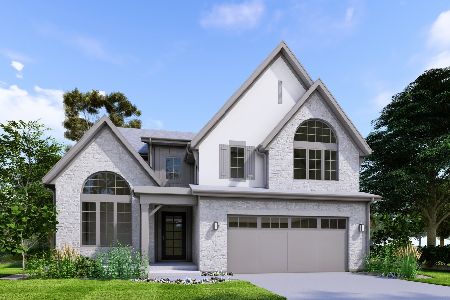4919 Woodward Avenue, Downers Grove, Illinois 60515
$585,000
|
Sold
|
|
| Status: | Closed |
| Sqft: | 3,319 |
| Cost/Sqft: | $186 |
| Beds: | 4 |
| Baths: | 4 |
| Year Built: | 2000 |
| Property Taxes: | $12,070 |
| Days On Market: | 2367 |
| Lot Size: | 0,30 |
Description
Wow! A rare chance to own in this highly sought after DG neighborhood which features a trio of award winning schools - DGN, Herrick & Pierce Downer! It boasts over 3,300 square feet of finished living area and rests on a large lot with a fully fenced in back yard. The two story great room is open and spacious with tons of natural light. Cozy up to the beautiful brick fireplace or enjoy a meal on the private back patio when the weather allows. Other features include- gorgeous hardwood floors, 1st floor office, dining area w/ dry bar and a finished basement w/ a full bathroom! The gourmet kitchen has SS appliances, large island and a separate breakfast area looking out to park-like yard. This home also offers generous sized bedrooms, master bedroom suite, luxury master bathroom, custom plantation shutters throughout, six panel doors, large deck & slate patio, custom shed, built-in grill and a security system. Not to mention, it's walking distance to the express train and many parks!
Property Specifics
| Single Family | |
| — | |
| Colonial | |
| 2000 | |
| Full | |
| — | |
| No | |
| 0.3 |
| Du Page | |
| — | |
| 0 / Not Applicable | |
| None | |
| Lake Michigan | |
| Public Sewer | |
| 10464340 | |
| 0907105043 |
Nearby Schools
| NAME: | DISTRICT: | DISTANCE: | |
|---|---|---|---|
|
Grade School
Pierce Downer Elementary School |
58 | — | |
|
Middle School
Herrick Middle School |
58 | Not in DB | |
|
High School
North High School |
99 | Not in DB | |
Property History
| DATE: | EVENT: | PRICE: | SOURCE: |
|---|---|---|---|
| 16 Oct, 2015 | Sold | $692,000 | MRED MLS |
| 24 Aug, 2015 | Under contract | $699,900 | MRED MLS |
| 22 Aug, 2015 | Listed for sale | $699,900 | MRED MLS |
| 20 Sep, 2019 | Sold | $585,000 | MRED MLS |
| 20 Aug, 2019 | Under contract | $617,000 | MRED MLS |
| 26 Jul, 2019 | Listed for sale | $617,000 | MRED MLS |
Room Specifics
Total Bedrooms: 4
Bedrooms Above Ground: 4
Bedrooms Below Ground: 0
Dimensions: —
Floor Type: Hardwood
Dimensions: —
Floor Type: Hardwood
Dimensions: —
Floor Type: Hardwood
Full Bathrooms: 4
Bathroom Amenities: Whirlpool,Separate Shower,Double Sink
Bathroom in Basement: 1
Rooms: Breakfast Room,Deck,Foyer,Mud Room,Office,Recreation Room
Basement Description: Finished
Other Specifics
| 2 | |
| Concrete Perimeter | |
| Asphalt | |
| Deck, Patio, Porch, Storms/Screens, Outdoor Grill | |
| Fenced Yard,Landscaped,Wooded | |
| 60X213 | |
| — | |
| Full | |
| Vaulted/Cathedral Ceilings, Bar-Dry, Hardwood Floors, First Floor Laundry | |
| Range, Microwave, Dishwasher, Refrigerator, Washer, Dryer, Disposal | |
| Not in DB | |
| Sidewalks, Street Lights, Street Paved | |
| — | |
| — | |
| Gas Starter |
Tax History
| Year | Property Taxes |
|---|---|
| 2015 | $11,412 |
| 2019 | $12,070 |
Contact Agent
Nearby Similar Homes
Nearby Sold Comparables
Contact Agent
Listing Provided By
Keller Williams Premiere Properties










