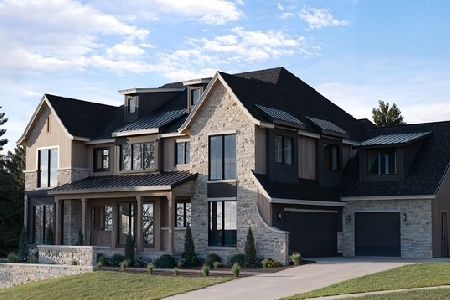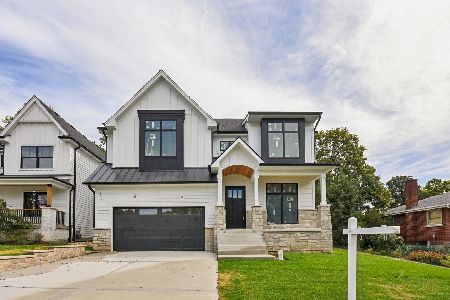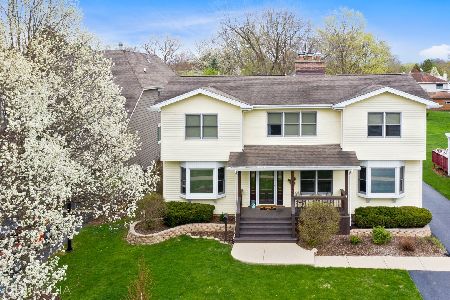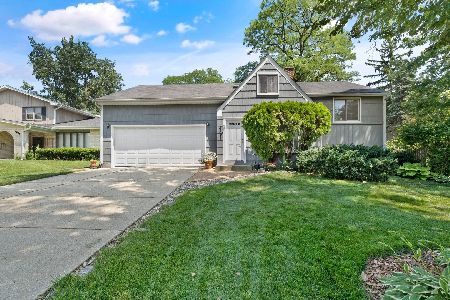4907 Woodward Avenue, Downers Grove, Illinois 60515
$945,000
|
Sold
|
|
| Status: | Closed |
| Sqft: | 3,600 |
| Cost/Sqft: | $269 |
| Beds: | 5 |
| Baths: | 5 |
| Year Built: | 2016 |
| Property Taxes: | $8,516 |
| Days On Market: | 3397 |
| Lot Size: | 0,00 |
Description
Recently completed and soon to get Occupancy Permit, this fabulous new home in sought after Pierce and Downers North district is an Easy walk to the incredibly convenient Belmont Station. Environmentally conscientious paver brick drive and front walk beckons you to enter. A dreamy gourmet kitchen boasting loads of Amish built cabinetry, high-end stainless steel Bosch appliances, breakfast area opening to an inviting family room. Elegantly sized formal dining room, spacious private study and mud room. The second floor boasts five good sized bedrooms - the master a private retreat complete with spa-like bath and the fifth bedroom could be a rec room or private office. The lower level with beautiful full bathroom is wide open, light and bright with tons of windows waiting to see what the new owner might want to include. This home is very well built and includes upgrades throughout that can't be seen, but will make this home last.
Property Specifics
| Single Family | |
| — | |
| Traditional | |
| 2016 | |
| English | |
| — | |
| No | |
| — |
| Du Page | |
| — | |
| 0 / Not Applicable | |
| None | |
| Lake Michigan,Public | |
| Public Sewer | |
| 09354691 | |
| 0907105048 |
Nearby Schools
| NAME: | DISTRICT: | DISTANCE: | |
|---|---|---|---|
|
Grade School
Pierce Downer Elementary School |
58 | — | |
|
Middle School
Herrick Middle School |
58 | Not in DB | |
|
High School
North High School |
99 | Not in DB | |
Property History
| DATE: | EVENT: | PRICE: | SOURCE: |
|---|---|---|---|
| 30 Dec, 2016 | Sold | $945,000 | MRED MLS |
| 9 Nov, 2016 | Under contract | $969,000 | MRED MLS |
| — | Last price change | $975,000 | MRED MLS |
| 29 Sep, 2016 | Listed for sale | $975,000 | MRED MLS |
Room Specifics
Total Bedrooms: 5
Bedrooms Above Ground: 5
Bedrooms Below Ground: 0
Dimensions: —
Floor Type: Carpet
Dimensions: —
Floor Type: Carpet
Dimensions: —
Floor Type: Carpet
Dimensions: —
Floor Type: —
Full Bathrooms: 5
Bathroom Amenities: Whirlpool,Separate Shower,Double Sink,Full Body Spray Shower
Bathroom in Basement: 1
Rooms: Bedroom 5,Breakfast Room,Foyer,Mud Room,Study
Basement Description: Partially Finished,Unfinished
Other Specifics
| 2 | |
| Concrete Perimeter | |
| Brick | |
| Deck, Porch, Storms/Screens | |
| Landscaped | |
| 60' X 216' APPROX | |
| — | |
| Full | |
| Vaulted/Cathedral Ceilings, Hardwood Floors, First Floor Laundry, Second Floor Laundry, First Floor Full Bath | |
| Double Oven, Microwave, Dishwasher, Refrigerator, High End Refrigerator, Disposal, Stainless Steel Appliance(s) | |
| Not in DB | |
| Sidewalks, Street Lights, Street Paved | |
| — | |
| — | |
| Attached Fireplace Doors/Screen, Gas Log, Gas Starter, Heatilator |
Tax History
| Year | Property Taxes |
|---|---|
| 2016 | $8,516 |
Contact Agent
Nearby Similar Homes
Nearby Sold Comparables
Contact Agent
Listing Provided By
Coldwell Banker Residential











