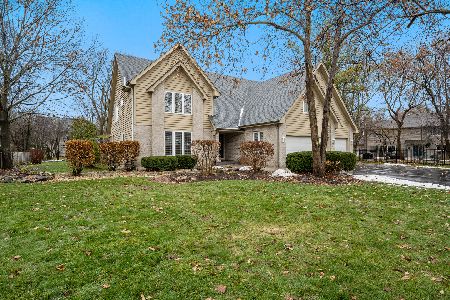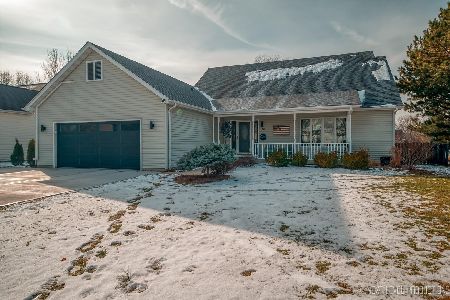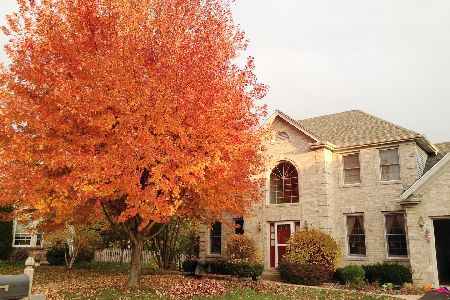492 Bond Drive, Batavia, Illinois 60510
$482,500
|
Sold
|
|
| Status: | Closed |
| Sqft: | 3,096 |
| Cost/Sqft: | $155 |
| Beds: | 4 |
| Baths: | 4 |
| Year Built: | 1997 |
| Property Taxes: | $12,184 |
| Days On Market: | 1933 |
| Lot Size: | 0,31 |
Description
ABSOLUTELY MOVE-IN READY! This beautiful Batavia IL home is located in the desirable Fox Trail North subdivision. This home backs to the tree lined Kane County Prairie Path, great for biking, jogging or walking to the middle school, park & downtown Batavia. Enter into the spacious living room with the soaring, high ceilings and tons of tall windows. There is an open concept into the dining room with more natural lighting. The family room has beautiful built-in shelving, custom stone fireplace and is open to the large kitchen. The kitchen has lovely cherry cabinets, stainless steel appliances, granite countertops and ceramic backsplash. There is a first floor office with custom, built-in cabinets and desk. This first floor also boasts beautiful wood floors throughout and a large laundry room with lots of cabinets for storage. Heading up the open staircase with black, metal balusters you will enter into the open loft area. The huge master bedroom has a coffered ceiling and a custom barn door for the huge closet with organizers, & built in shelving. The master bath has been totally updated with granite counter tops, spacious, tiled shower and new floor tile. The other three are spacious with nice sized closets. The hall bath has also been updated with glass tile in the tub area, ceramic tile on the floor, new cabinet and granite counter. The kids will have lots of room to play in the HUGE, English basement that has super tall ceilings and above ground windows for lots of light! There is a media area, a recreation area and a large built in bar with sink, refrigerator and beautiful cabinets, great for entertaining! The basement also has a full bath so it would work great for the In Laws or guests. The back yard is huge and backs to open land and trees. There is a large custom deck that is the length of the entire home. Under the deck is a custom dog run, no need for a fence. This home is ready for a new family to move right in! Award winning schools, close to Interstate I88, close to shopping, dining and parks! WELCOME HOME!!
Property Specifics
| Single Family | |
| — | |
| Other | |
| 1997 | |
| Full,English | |
| — | |
| No | |
| 0.31 |
| Kane | |
| Fox Trail North | |
| 0 / Not Applicable | |
| None | |
| Public | |
| Public Sewer | |
| 10889085 | |
| 1226306007 |
Nearby Schools
| NAME: | DISTRICT: | DISTANCE: | |
|---|---|---|---|
|
Grade School
Louise White Elementary School |
101 | — | |
|
Middle School
Sam Rotolo Middle School Of Bat |
101 | Not in DB | |
|
High School
Batavia Sr High School |
101 | Not in DB | |
Property History
| DATE: | EVENT: | PRICE: | SOURCE: |
|---|---|---|---|
| 27 Mar, 2015 | Sold | $420,000 | MRED MLS |
| 6 Feb, 2015 | Under contract | $435,000 | MRED MLS |
| 1 Dec, 2014 | Listed for sale | $435,000 | MRED MLS |
| 18 Nov, 2020 | Sold | $482,500 | MRED MLS |
| 4 Oct, 2020 | Under contract | $479,000 | MRED MLS |
| 1 Oct, 2020 | Listed for sale | $479,000 | MRED MLS |






















Room Specifics
Total Bedrooms: 4
Bedrooms Above Ground: 4
Bedrooms Below Ground: 0
Dimensions: —
Floor Type: Carpet
Dimensions: —
Floor Type: Carpet
Dimensions: —
Floor Type: Carpet
Full Bathrooms: 4
Bathroom Amenities: Whirlpool,Separate Shower,Double Sink
Bathroom in Basement: 1
Rooms: Office,Recreation Room,Loft,Media Room
Basement Description: Finished,Egress Window,Lookout,9 ft + pour,Rec/Family Area,Storage Space
Other Specifics
| 3 | |
| Concrete Perimeter | |
| Concrete | |
| Deck, Hot Tub, Storms/Screens | |
| Nature Preserve Adjacent,Mature Trees | |
| 107X130X106X130 | |
| Unfinished | |
| Full | |
| Vaulted/Cathedral Ceilings, Hot Tub, Bar-Wet, Hardwood Floors, First Floor Laundry | |
| Range, Microwave, Dishwasher, Refrigerator, Bar Fridge, Washer, Dryer, Stainless Steel Appliance(s), Wine Refrigerator | |
| Not in DB | |
| Park, Curbs, Sidewalks, Street Lights, Street Paved | |
| — | |
| — | |
| Electric |
Tax History
| Year | Property Taxes |
|---|---|
| 2015 | $10,936 |
| 2020 | $12,184 |
Contact Agent
Nearby Similar Homes
Nearby Sold Comparables
Contact Agent
Listing Provided By
Baird & Warner Fox Valley - Geneva










