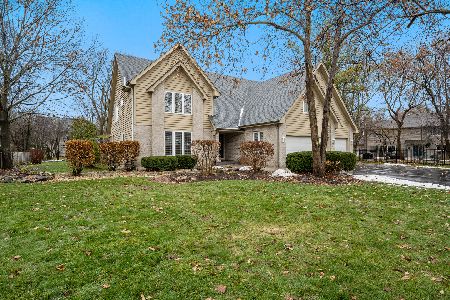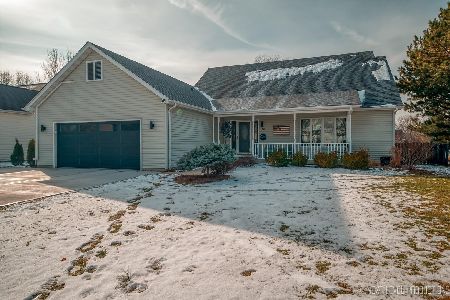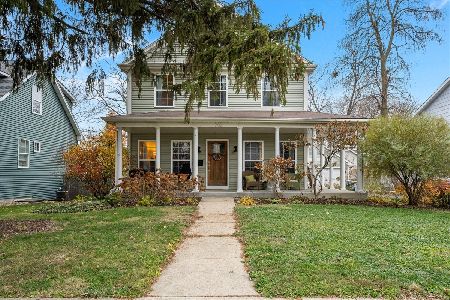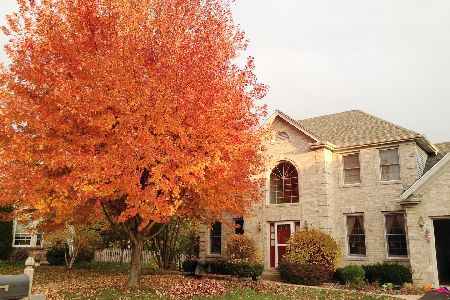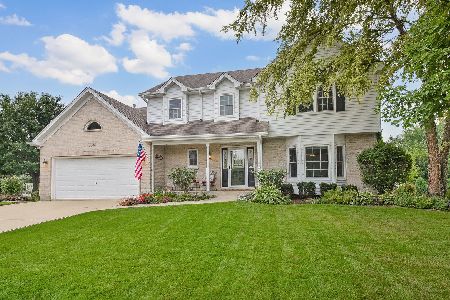493 Bond Drive, Batavia, Illinois 60510
$411,100
|
Sold
|
|
| Status: | Closed |
| Sqft: | 2,826 |
| Cost/Sqft: | $147 |
| Beds: | 4 |
| Baths: | 3 |
| Year Built: | 1996 |
| Property Taxes: | $9,894 |
| Days On Market: | 2010 |
| Lot Size: | 0,34 |
Description
Welcome to this Beautiful "Lynn Marie" Custom Built Home located in Batavia Illinois in the Fox Trail Subdivision. The " Lynn Marie" homes are know for their "Over the top" trim work! Enter into a huge, two story foyer with wainscotting, so welcoming! Off the foyer is the large living room with a Transomed doorway into the oversized Family room. The Family room features coffered ceilings, a marble trim fireplace and a wall of windows overlooking the lush backyard that has a fabulous brick pavered patio. The Family room is open to the large kitchen, featuring granite counter tops, stainless steel appliances and a huge Island. The large dining room has custom painted walls with beautiful wainscotting. The main level has the 4th bedroom/den with a full hall bath and a spacious laundry room. Upstairs is the Main suite that has an luxurious, updated bath, 2 walk-in closets and custom window treatments. The other two upstairs bedrooms have very spacious closets. The HUGE 3.5 garage has extra tall ceilings. MOVE RIGHT IN! This home is located near the Illinois Prairie Path, shopping and Interstate I88.
Property Specifics
| Single Family | |
| — | |
| — | |
| 1996 | |
| Full | |
| — | |
| No | |
| 0.34 |
| Kane | |
| Fox Trail | |
| — / Not Applicable | |
| None | |
| Public | |
| Public Sewer | |
| 10783973 | |
| 1226305023 |
Nearby Schools
| NAME: | DISTRICT: | DISTANCE: | |
|---|---|---|---|
|
Grade School
Louise White Elementary School |
101 | — | |
|
Middle School
Sam Rotolo Middle School Of Bat |
101 | Not in DB | |
|
High School
Batavia Sr High School |
101 | Not in DB | |
Property History
| DATE: | EVENT: | PRICE: | SOURCE: |
|---|---|---|---|
| 11 Sep, 2020 | Sold | $411,100 | MRED MLS |
| 19 Jul, 2020 | Under contract | $415,000 | MRED MLS |
| 16 Jul, 2020 | Listed for sale | $415,000 | MRED MLS |
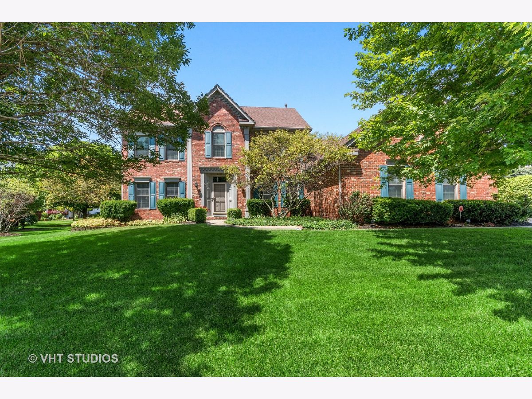
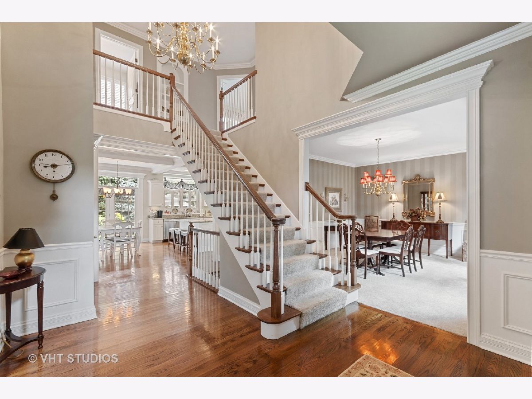
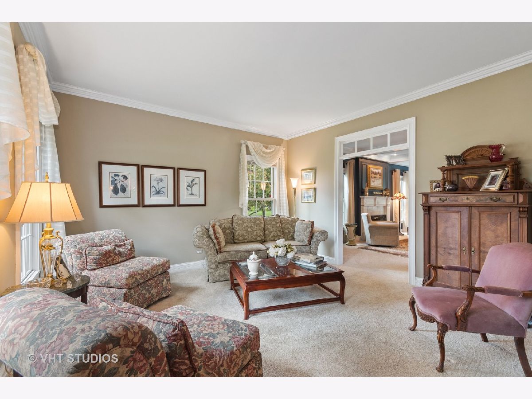
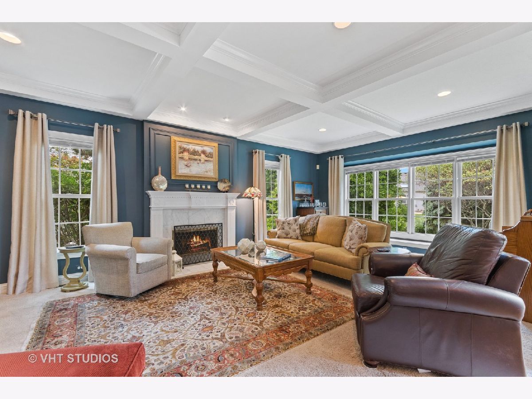
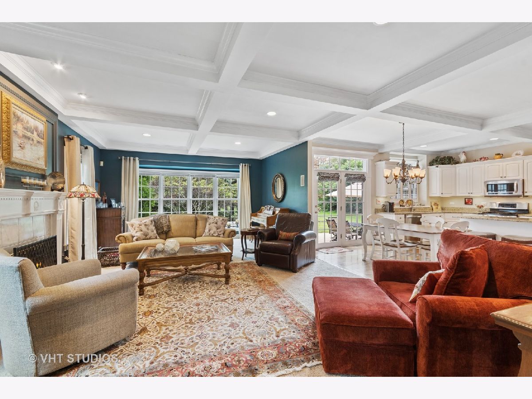
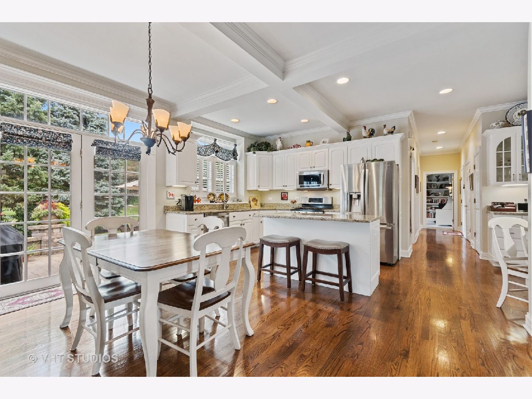
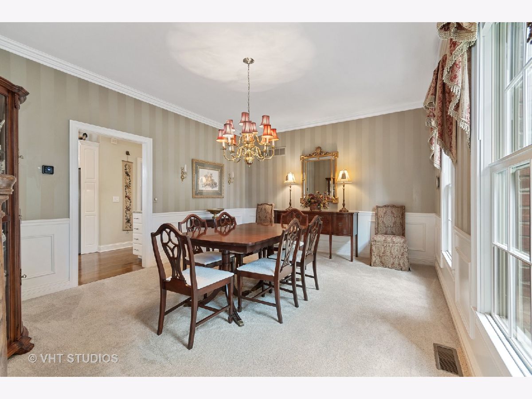
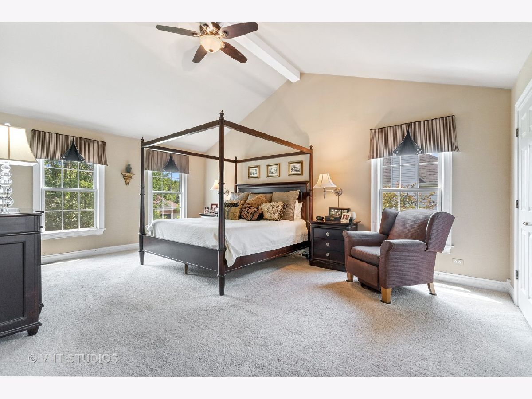
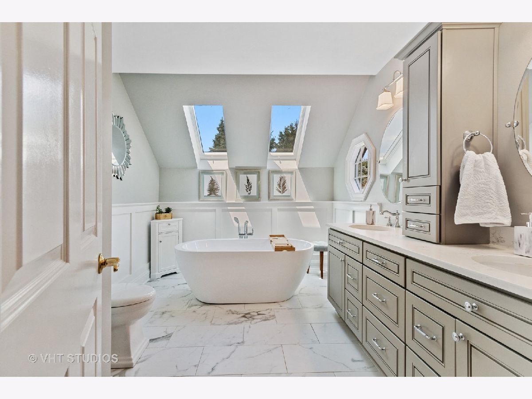
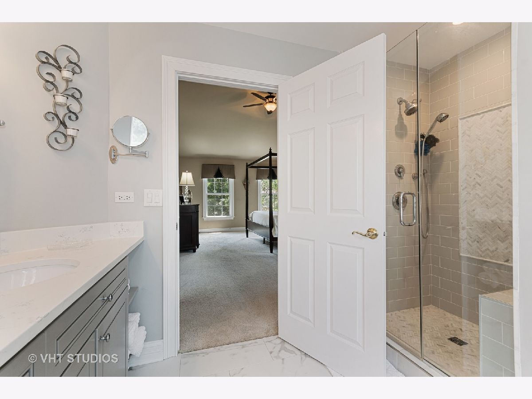
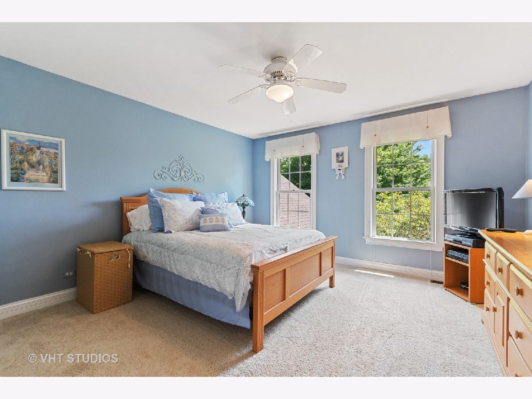
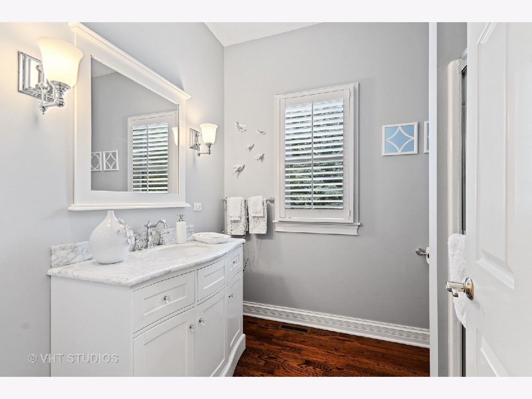
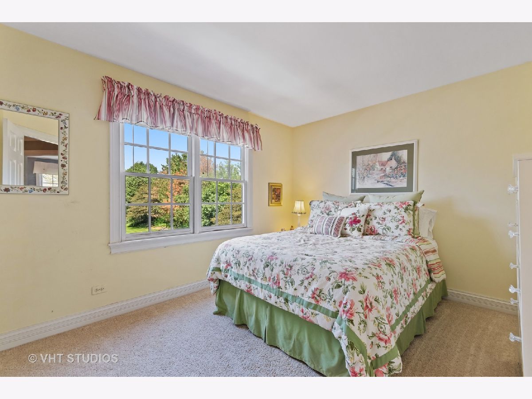
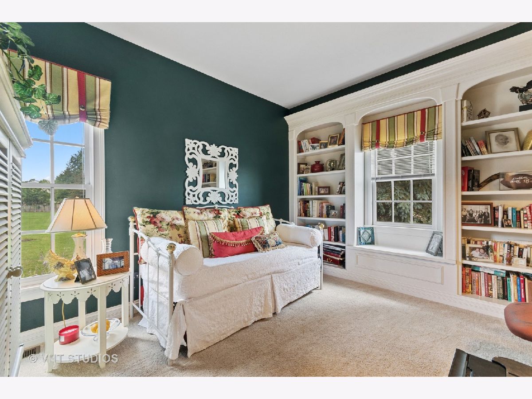
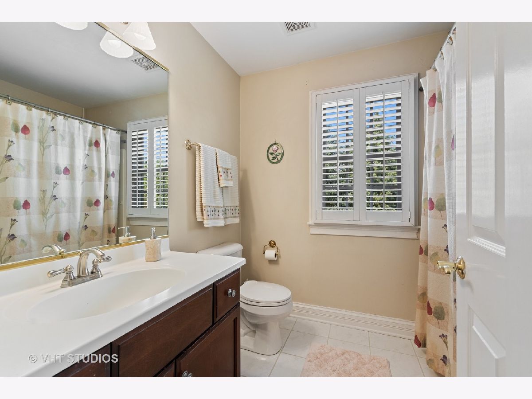
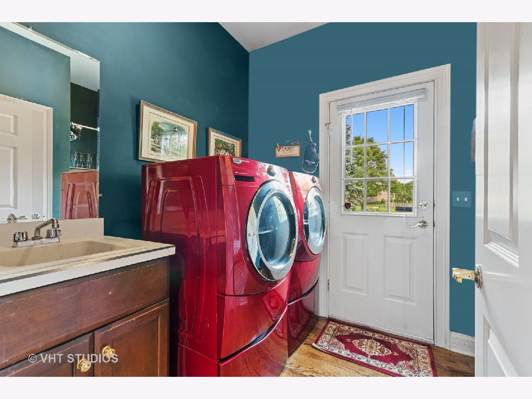
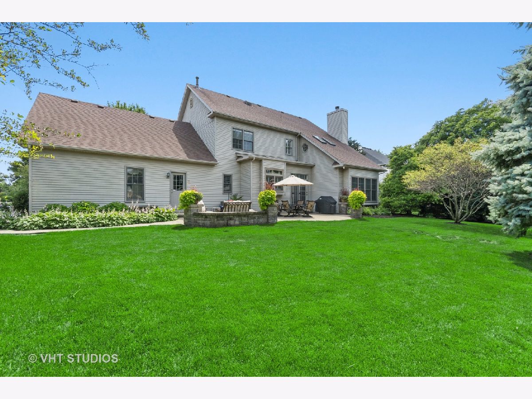
Room Specifics
Total Bedrooms: 4
Bedrooms Above Ground: 4
Bedrooms Below Ground: 0
Dimensions: —
Floor Type: Carpet
Dimensions: —
Floor Type: Carpet
Dimensions: —
Floor Type: Carpet
Full Bathrooms: 3
Bathroom Amenities: Separate Shower,Double Sink,Soaking Tub
Bathroom in Basement: 0
Rooms: Foyer
Basement Description: Partially Finished,Unfinished
Other Specifics
| 3.5 | |
| Concrete Perimeter | |
| Asphalt | |
| Brick Paver Patio | |
| — | |
| 112 X 130 | |
| Unfinished | |
| Full | |
| Hardwood Floors, First Floor Bedroom, In-Law Arrangement, First Floor Laundry, First Floor Full Bath | |
| Range, Microwave, Dishwasher, Refrigerator, Disposal, Stainless Steel Appliance(s) | |
| Not in DB | |
| Curbs, Sidewalks, Street Lights | |
| — | |
| — | |
| Gas Log |
Tax History
| Year | Property Taxes |
|---|---|
| 2020 | $9,894 |
Contact Agent
Nearby Similar Homes
Nearby Sold Comparables
Contact Agent
Listing Provided By
Baird & Warner Fox Valley - Geneva


