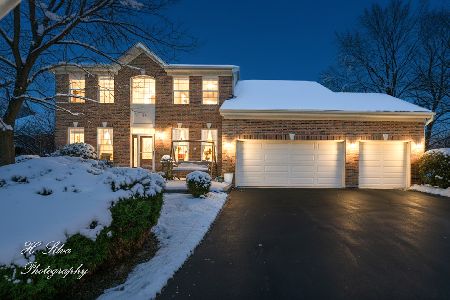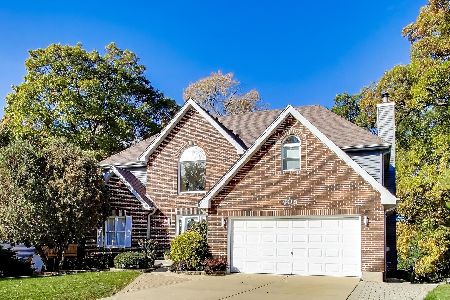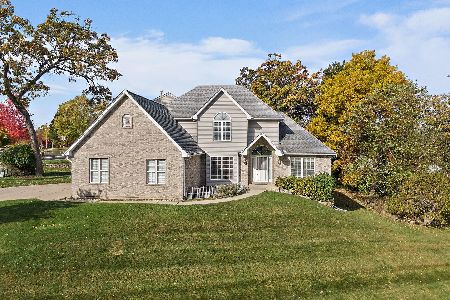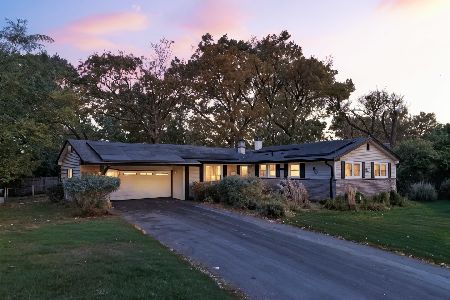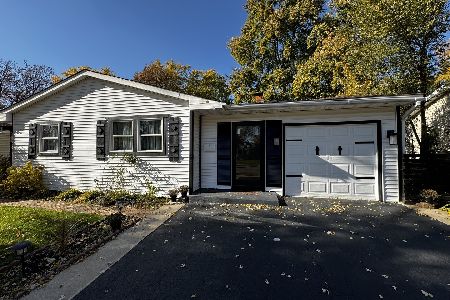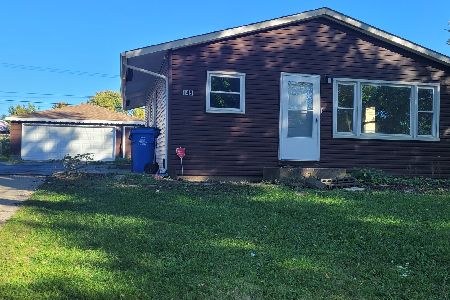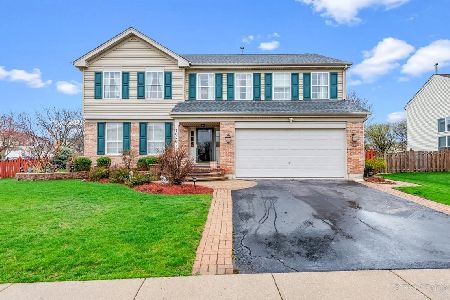492 Oakhurst Lane, Carpentersville, Illinois 60110
$292,500
|
Sold
|
|
| Status: | Closed |
| Sqft: | 1,959 |
| Cost/Sqft: | $157 |
| Beds: | 3 |
| Baths: | 3 |
| Year Built: | 2006 |
| Property Taxes: | $4,195 |
| Days On Market: | 2494 |
| Lot Size: | 0,28 |
Description
Rarely available ranch with full English basement in desirable White Oaks. Bamboo hardwood floors on the main level add style and beauty to most every room in this great home. The kitchen is what first attracted the sellers to the Southport model. Storage space is abundant in the 42" oak cabinets and huge walk-in pantry. From meal prep to breakfast bar, there's plenty of countertop space for all your culinary needs. Its open floor plan is ideal for those gatherings when visitors are spread from formal dining room to central family room. The master suite is private and separate from the other large bedrooms. The master bathroom features a separate shower and soaker tub. Expertly finished, the massive finished basement is a recreation room on steroids. The option of adding a 4th bedroom in the expansive storage area is possible so the sellers added a full bathroom here too. Large deck, fully fenced yard, and close to everything. Too much to list and love here so come see it in person!
Property Specifics
| Single Family | |
| — | |
| — | |
| 2006 | |
| — | |
| SOUTHPORT | |
| No | |
| 0.28 |
| Kane | |
| White Oaks | |
| 0 / Not Applicable | |
| — | |
| — | |
| — | |
| 10277759 | |
| 0314177011 |
Nearby Schools
| NAME: | DISTRICT: | DISTANCE: | |
|---|---|---|---|
|
Grade School
Parkview Elementary School |
300 | — | |
|
Middle School
Carpentersville Middle School |
300 | Not in DB | |
|
High School
Dundee-crown High School |
300 | Not in DB | |
Property History
| DATE: | EVENT: | PRICE: | SOURCE: |
|---|---|---|---|
| 1 Jul, 2019 | Sold | $292,500 | MRED MLS |
| 24 May, 2019 | Under contract | $307,500 | MRED MLS |
| — | Last price change | $315,000 | MRED MLS |
| 20 Feb, 2019 | Listed for sale | $324,900 | MRED MLS |
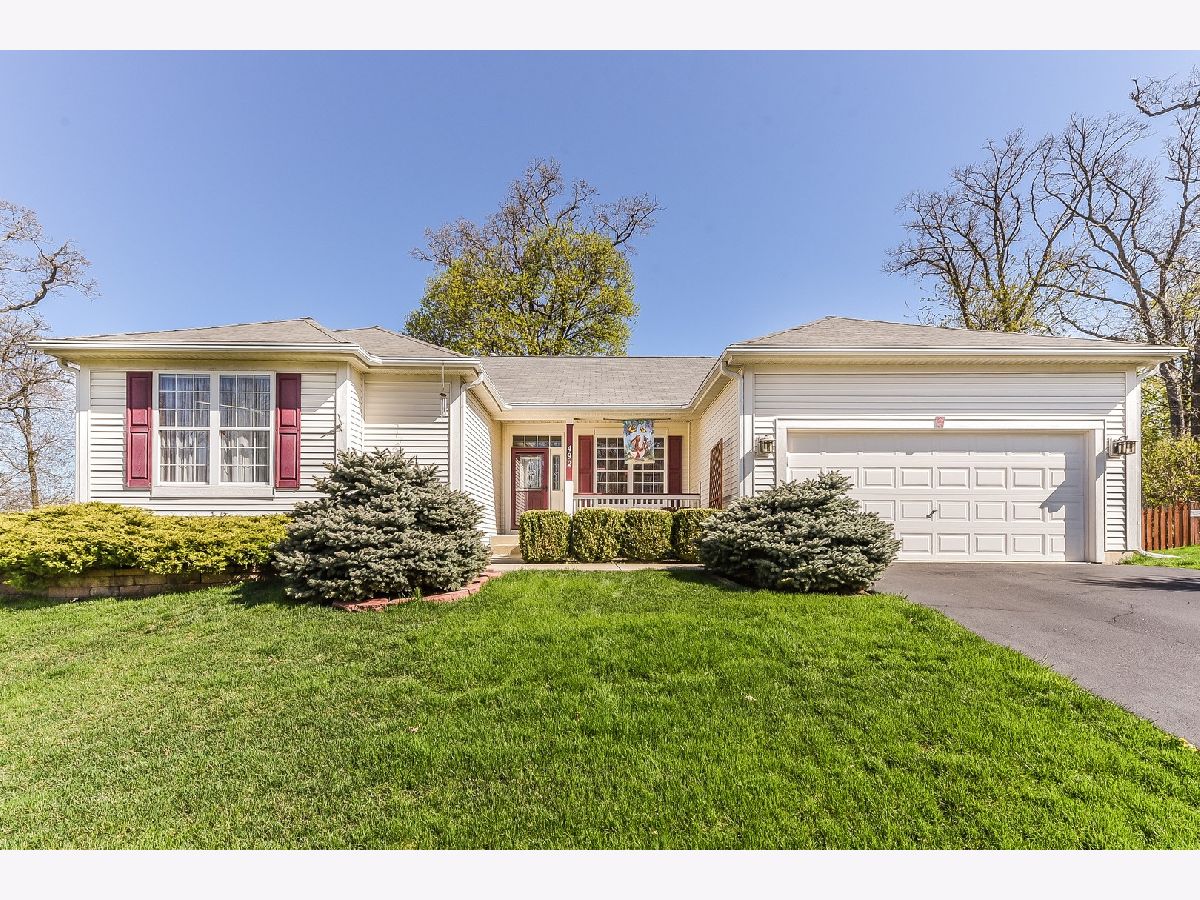
Room Specifics
Total Bedrooms: 3
Bedrooms Above Ground: 3
Bedrooms Below Ground: 0
Dimensions: —
Floor Type: —
Dimensions: —
Floor Type: —
Full Bathrooms: 3
Bathroom Amenities: Separate Shower,Double Sink,Soaking Tub
Bathroom in Basement: 1
Rooms: —
Basement Description: Partially Finished
Other Specifics
| 2 | |
| — | |
| Asphalt | |
| — | |
| — | |
| 89 X 119 X 115 X 121 | |
| Unfinished | |
| — | |
| — | |
| — | |
| Not in DB | |
| — | |
| — | |
| — | |
| — |
Tax History
| Year | Property Taxes |
|---|---|
| 2019 | $4,195 |
Contact Agent
Nearby Similar Homes
Nearby Sold Comparables
Contact Agent
Listing Provided By
RE/MAX of Barrington

