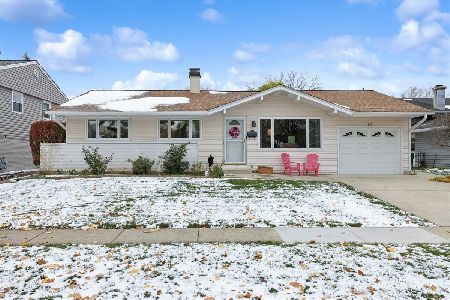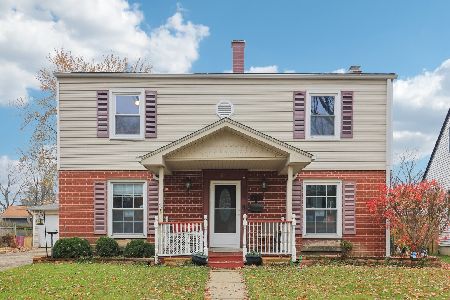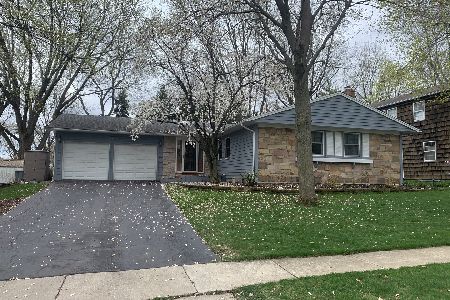492 Weidner Road, Buffalo Grove, Illinois 60089
$275,000
|
Sold
|
|
| Status: | Closed |
| Sqft: | 1,725 |
| Cost/Sqft: | $174 |
| Beds: | 4 |
| Baths: | 3 |
| Year Built: | 1969 |
| Property Taxes: | $0 |
| Days On Market: | 2424 |
| Lot Size: | 0,17 |
Description
Sought after beautiful split-level home,PLEASE NOTE: 4 beds, 3 baths, full walkout basement, large fully fenced yard w/ new deck! Brand new roof & siding! Gorgeous hardwood flooring throughout! Enter thru the foyer to the light-filled living room w/ bay window.The separate dining room offers plenty of space for entertaining. The kitchen features brand new SS stove & microwave , eat-in area, & exterior access. Upstairs, three spacious guest bedrooms have generous closet space w/ built-in shelving & share a full bath. The private master suite features an ensuite bath w/ a shower & tub combo, heater, & pocket door for privacy. In the lower level walkout, enjoy a large rec room w/ built-in dry bar, full bath w/ shower, & laundry/mud room w/ sink, tons of storage, & exterior access. The backyard is fully fenced w/ a new deck & built-in benches. Attached 2 car garage offers a huge workshop w/ vaulted ceilings. Excellent location close to parks, Cooper and Buffalo Grove schools, and shopping
Property Specifics
| Single Family | |
| — | |
| Traditional | |
| 1969 | |
| Partial | |
| — | |
| No | |
| 0.17 |
| Cook | |
| Ballantrae | |
| 0 / Not Applicable | |
| None | |
| Lake Michigan,Public | |
| Public Sewer | |
| 10398640 | |
| 03053090030000 |
Nearby Schools
| NAME: | DISTRICT: | DISTANCE: | |
|---|---|---|---|
|
Grade School
Henry W Longfellow Elementary Sc |
21 | — | |
|
Middle School
Cooper Middle School |
21 | Not in DB | |
|
High School
Buffalo Grove High School |
214 | Not in DB | |
Property History
| DATE: | EVENT: | PRICE: | SOURCE: |
|---|---|---|---|
| 9 Dec, 2014 | Sold | $285,000 | MRED MLS |
| 24 Oct, 2014 | Under contract | $299,900 | MRED MLS |
| 7 Oct, 2014 | Listed for sale | $299,900 | MRED MLS |
| 10 Oct, 2019 | Sold | $275,000 | MRED MLS |
| 20 Aug, 2019 | Under contract | $299,900 | MRED MLS |
| — | Last price change | $310,000 | MRED MLS |
| 31 May, 2019 | Listed for sale | $325,900 | MRED MLS |
Room Specifics
Total Bedrooms: 4
Bedrooms Above Ground: 4
Bedrooms Below Ground: 0
Dimensions: —
Floor Type: Carpet
Dimensions: —
Floor Type: Carpet
Dimensions: —
Floor Type: Carpet
Full Bathrooms: 3
Bathroom Amenities: Separate Shower
Bathroom in Basement: 1
Rooms: Utility Room-Lower Level,Deck
Basement Description: Finished,Exterior Access
Other Specifics
| 2 | |
| Concrete Perimeter | |
| Concrete | |
| Deck, Porch, Storms/Screens, Workshop | |
| Fenced Yard,Landscaped,Mature Trees | |
| 65X115 | |
| — | |
| Full | |
| Vaulted/Cathedral Ceilings, Bar-Dry, Hardwood Floors, Built-in Features | |
| Double Oven, Microwave, Dishwasher, Refrigerator, Washer, Dryer, Disposal | |
| Not in DB | |
| Sidewalks, Street Lights, Street Paved | |
| — | |
| — | |
| — |
Tax History
| Year | Property Taxes |
|---|---|
| 2014 | $5,912 |
Contact Agent
Nearby Similar Homes
Nearby Sold Comparables
Contact Agent
Listing Provided By
Coldwell Banker Residential











